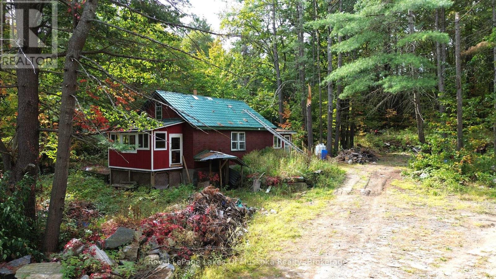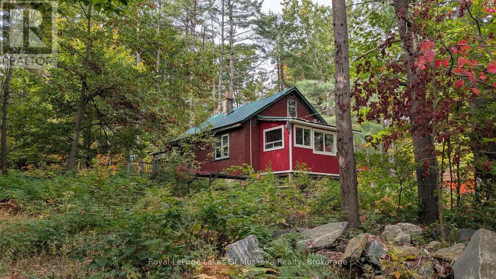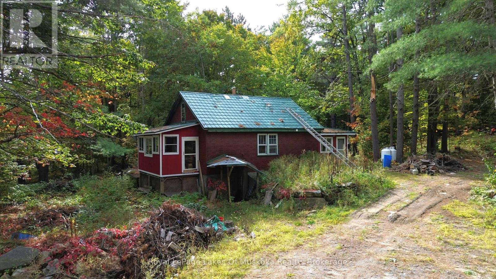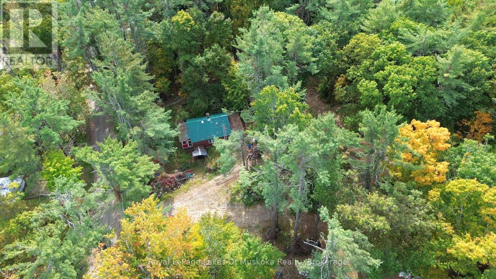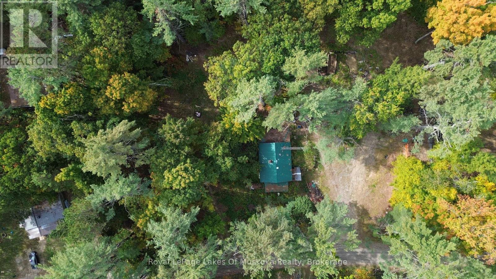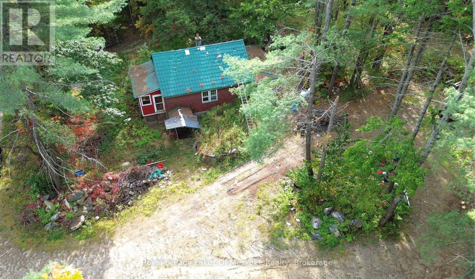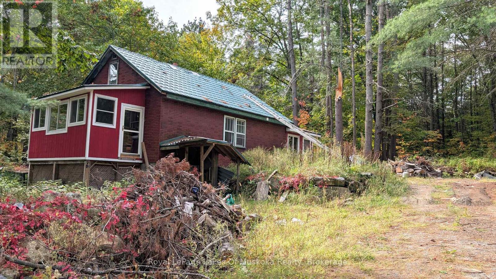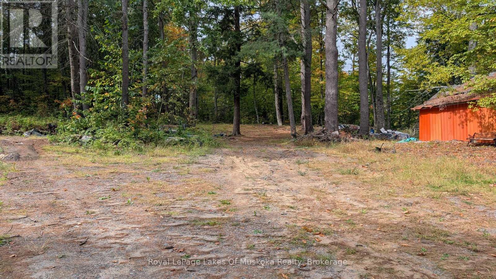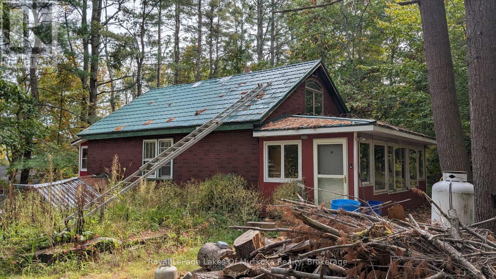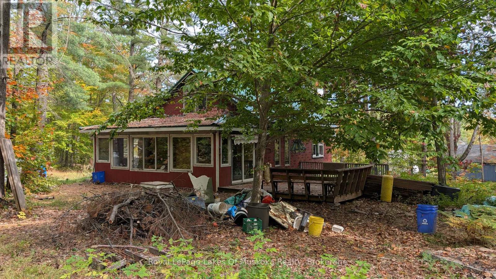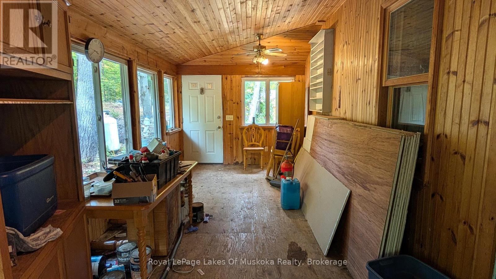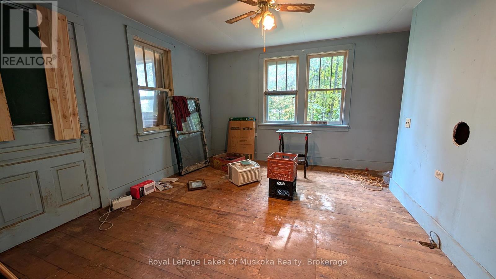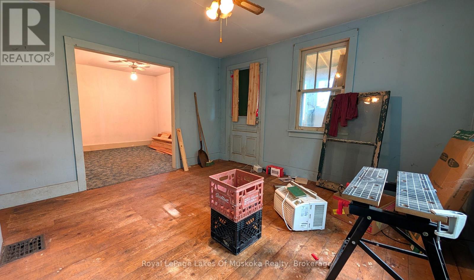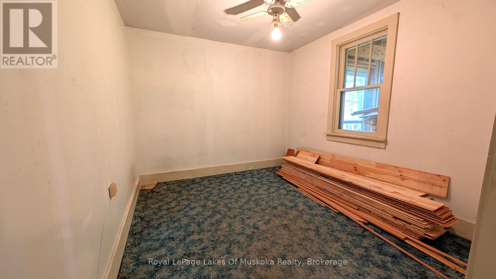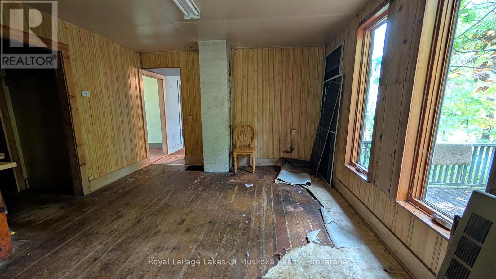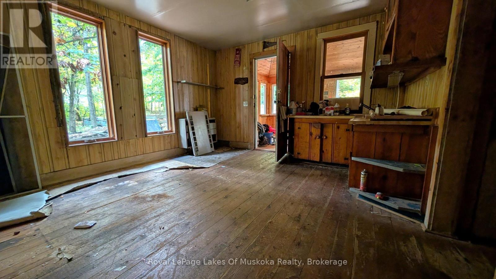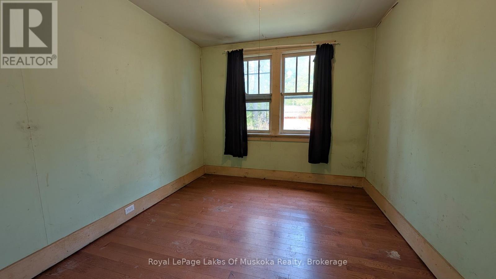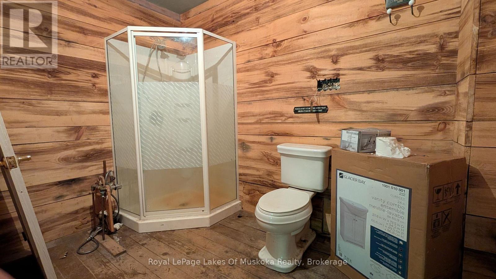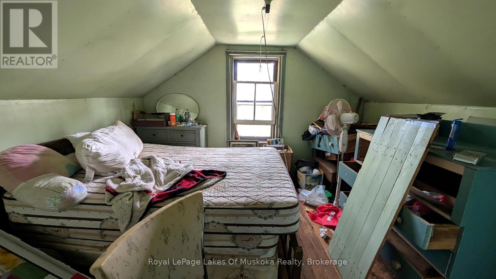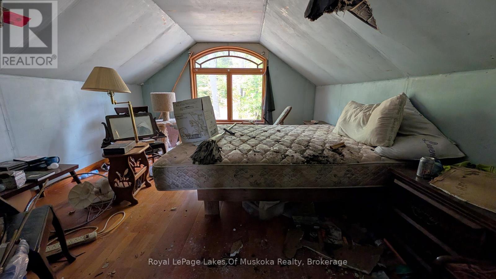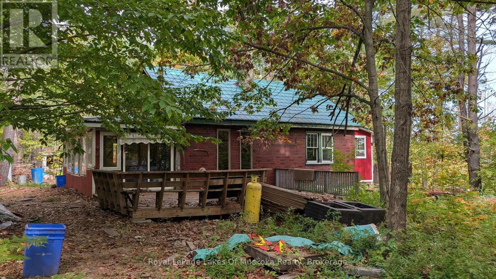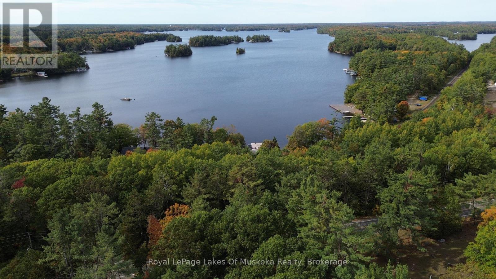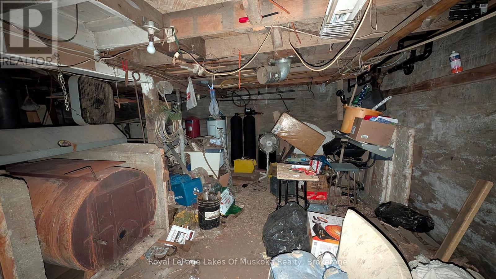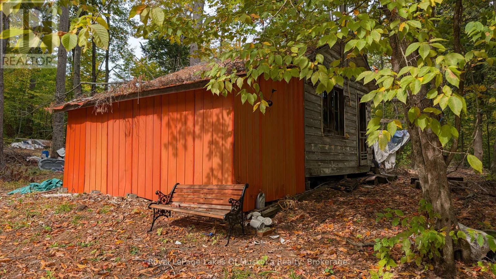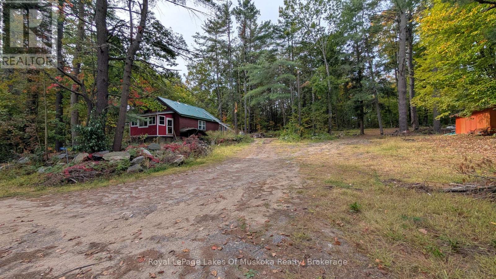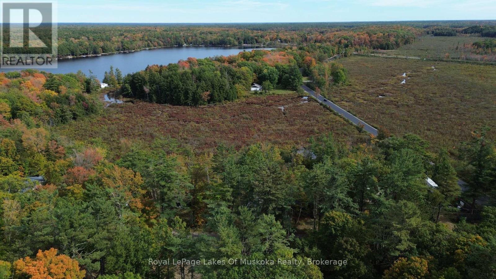3 Bedroom
1 Bathroom
700 - 1,100 ft2
Forced Air
$289,900
Loads of potential with this 1.5 story detached home located in the village of Torrance only minutes from Bala and Gravenhurst + close to Lake Muskoka. Sitting on a nice 1.06 acre lot this home features; 1080 sq ft of living space over 2 floors + a full unfinished basement. The main floor offers a kitchen, bathroom, bedroom, dining room and living room. 2nd floor features 2 large bedrooms. Full unfinished basement with a walkout. Drilled well with recently installed water treatment system & upgraded electrical panel. Excellent fixer upper or redevelopment property. Property being sold "AS IS WHERE IS". (id:50638)
Property Details
|
MLS® Number
|
X12443170 |
|
Property Type
|
Single Family |
|
Community Name
|
Wood (Muskoka Lakes) |
|
Community Features
|
School Bus |
|
Equipment Type
|
Propane Tank |
|
Features
|
Irregular Lot Size, Sloping, Partially Cleared, Level |
|
Parking Space Total
|
8 |
|
Rental Equipment Type
|
Propane Tank |
|
Structure
|
Porch |
Building
|
Bathroom Total
|
1 |
|
Bedrooms Above Ground
|
3 |
|
Bedrooms Total
|
3 |
|
Age
|
51 To 99 Years |
|
Appliances
|
Water Purifier |
|
Basement Development
|
Unfinished |
|
Basement Type
|
Full (unfinished) |
|
Construction Style Attachment
|
Detached |
|
Exterior Finish
|
Shingles |
|
Foundation Type
|
Poured Concrete |
|
Heating Fuel
|
Propane |
|
Heating Type
|
Forced Air |
|
Stories Total
|
2 |
|
Size Interior
|
700 - 1,100 Ft2 |
|
Type
|
House |
|
Utility Water
|
Drilled Well |
Parking
Land
|
Access Type
|
Year-round Access |
|
Acreage
|
No |
|
Size Irregular
|
280 X 150 Acre |
|
Size Total Text
|
280 X 150 Acre|1/2 - 1.99 Acres |
|
Zoning Description
|
R3 |
Rooms
| Level |
Type |
Length |
Width |
Dimensions |
|
Second Level |
Bedroom 2 |
4.42 m |
3.62 m |
4.42 m x 3.62 m |
|
Second Level |
Bedroom 3 |
3 m |
3.62 m |
3 m x 3.62 m |
|
Basement |
Workshop |
8.5 m |
6.7 m |
8.5 m x 6.7 m |
|
Main Level |
Kitchen |
4.41 m |
3.83 m |
4.41 m x 3.83 m |
|
Main Level |
Bathroom |
2.9 m |
1.96 m |
2.9 m x 1.96 m |
|
Main Level |
Bedroom |
2.85 m |
3.15 m |
2.85 m x 3.15 m |
|
Main Level |
Dining Room |
3.14 m |
2.94 m |
3.14 m x 2.94 m |
|
Main Level |
Living Room |
3.86 m |
3.55 m |
3.86 m x 3.55 m |
Utilities
https://www.realtor.ca/real-estate/28947724/1011-west-black-lake-road-muskoka-lakes-wood-muskoka-lakes-wood-muskoka-lakes


