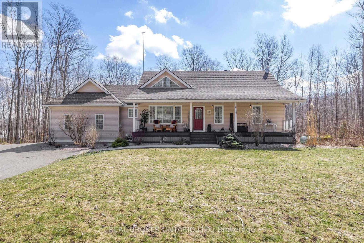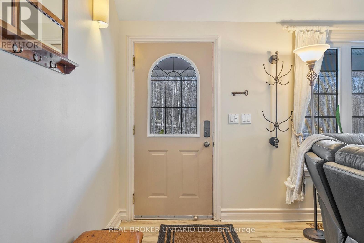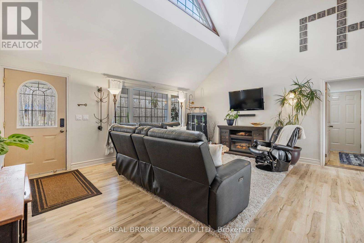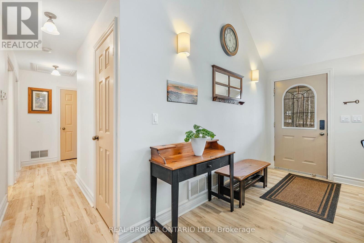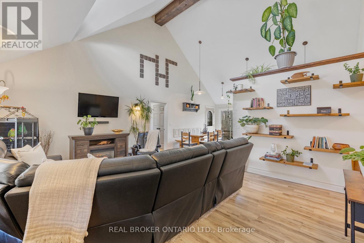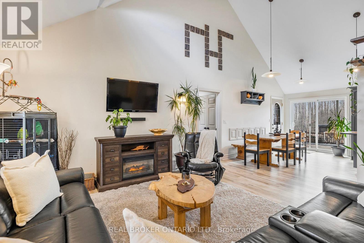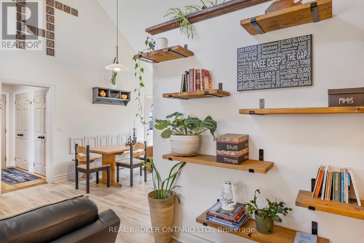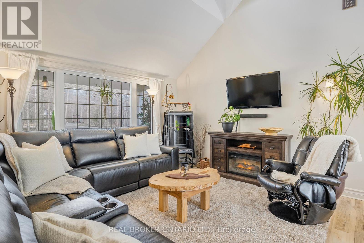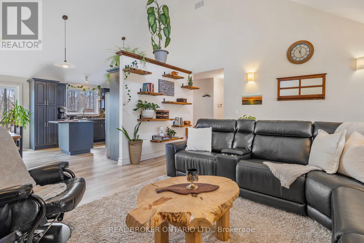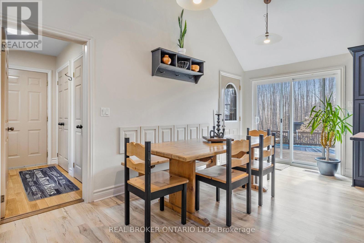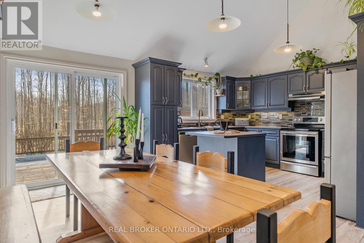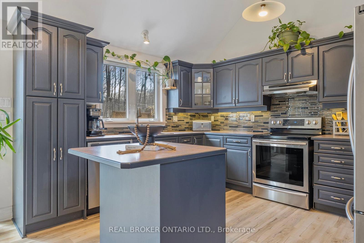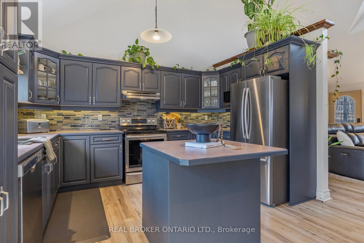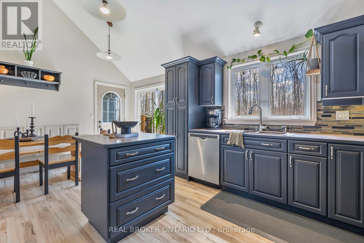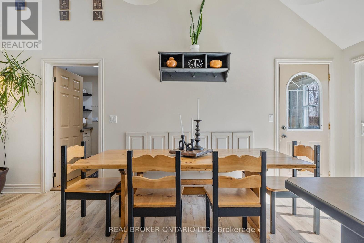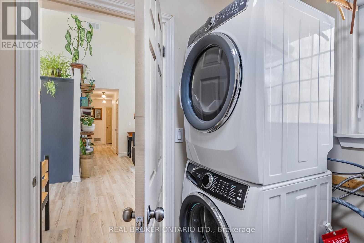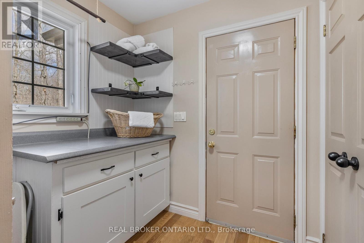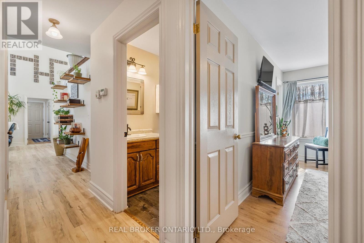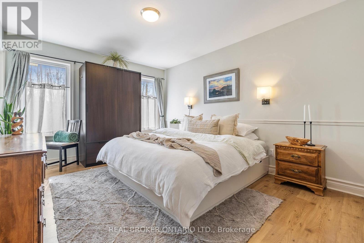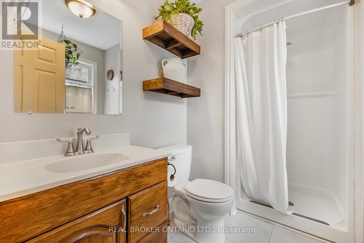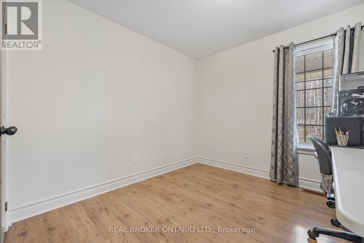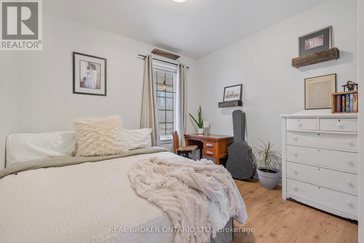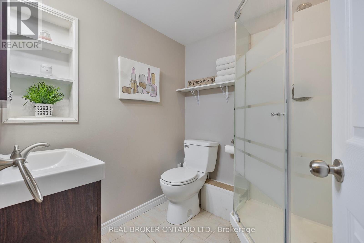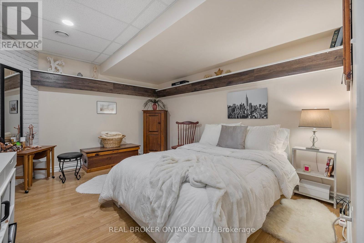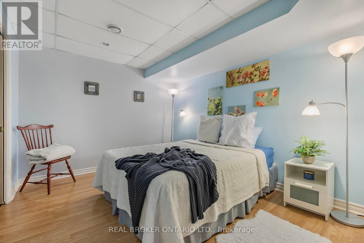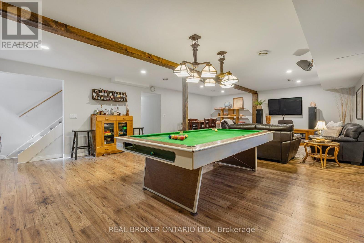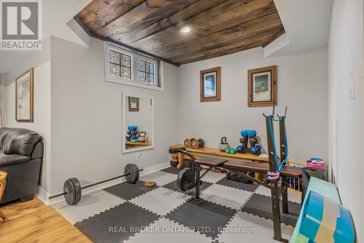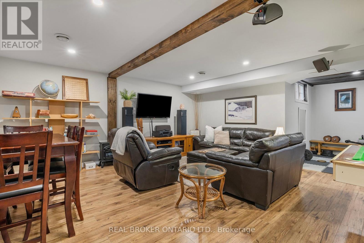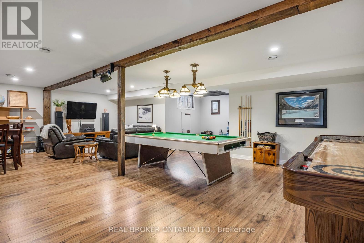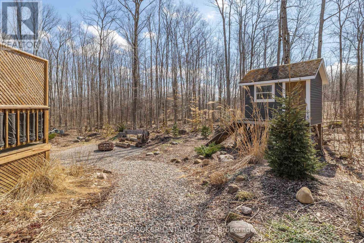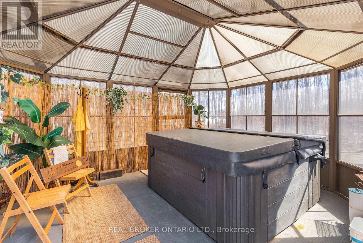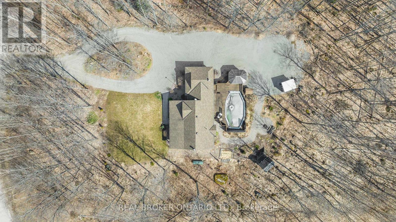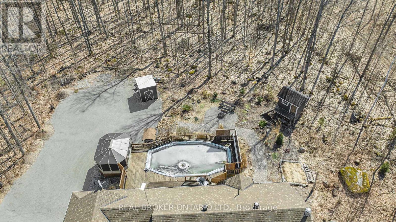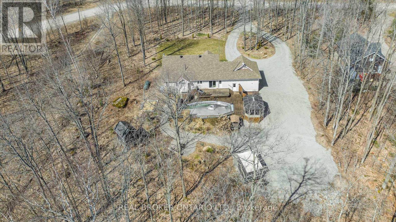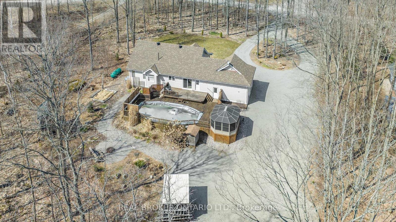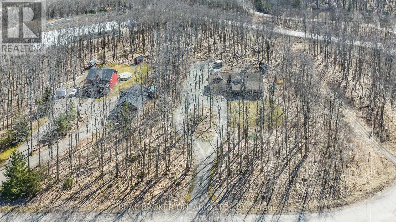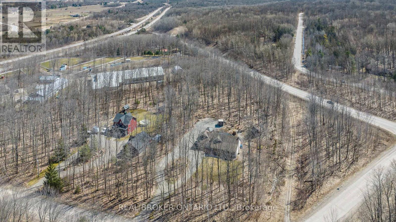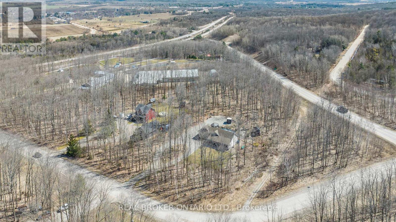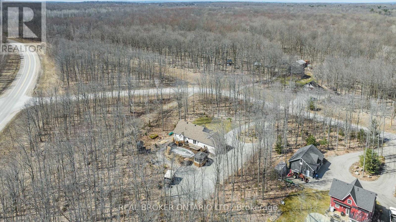5 Bedroom
3 Bathroom
Bungalow
Fireplace
Above Ground Pool
Central Air Conditioning
Forced Air
$999,900
Your Perfect Family Oasis Awaits! Nestled on a picturesque lot just minutes away from Coldwater, with convenient access to Hwy 400, this charming bungalow offers the ideal blend of rural tranquility and urban accessibility. Enjoy an effortless commute to Midland, Orillia, or Barrie from the comfort of your new home! Boasting captivating curb appeal, this custom-built home was meticulously designed with family living in mind. Step into the inviting main floor, where vaulted ceilings accentuate the spacious living room, seamlessly flowing into a dining area and a charming kitchen. With 5 bedrooms and 3 bathrooms, there's ample space for every member of the family to relax and unwind. Venture downstairs to discover a lively rec-room, perfect for entertaining guests or providing overflow accommodation for overnight visitors. The attached double garage offers the convenience of inside entry to the laundry room, while a separate mud-room entrance ensures easy access to the kitchen, ideal for those busy days on the go. Step outside to your own private outdoor haven, featuring a delightful backyard oasis complete with decks surrounding an inviting above-ground heated pool and a charming gazebo housing a luxurious hot tub. Towering trees provide a serene backdrop, offering both privacy and a picturesque setting for endless hours of outdoor enjoyment. Don't miss the opportunity to make this property your forever home. (id:50638)
Property Details
|
MLS® Number
|
S8186866 |
|
Property Type
|
Single Family |
|
Community Name
|
Coldwater |
|
Parking Space Total
|
12 |
|
Pool Type
|
Above Ground Pool |
Building
|
Bathroom Total
|
3 |
|
Bedrooms Above Ground
|
5 |
|
Bedrooms Total
|
5 |
|
Architectural Style
|
Bungalow |
|
Basement Development
|
Finished |
|
Basement Type
|
N/a (finished) |
|
Construction Style Attachment
|
Detached |
|
Cooling Type
|
Central Air Conditioning |
|
Exterior Finish
|
Vinyl Siding |
|
Fireplace Present
|
Yes |
|
Heating Fuel
|
Propane |
|
Heating Type
|
Forced Air |
|
Stories Total
|
1 |
|
Type
|
House |
Parking
Land
|
Acreage
|
No |
|
Sewer
|
Septic System |
|
Size Irregular
|
169.8 X 293.67 Ft |
|
Size Total Text
|
169.8 X 293.67 Ft|1/2 - 1.99 Acres |
Rooms
| Level |
Type |
Length |
Width |
Dimensions |
|
Lower Level |
Recreational, Games Room |
9.18 m |
8.83 m |
9.18 m x 8.83 m |
|
Lower Level |
Bedroom 4 |
3.23 m |
3.98 m |
3.23 m x 3.98 m |
|
Lower Level |
Bedroom 5 |
3.07 m |
3.59 m |
3.07 m x 3.59 m |
|
Lower Level |
Bathroom |
1.84 m |
1.83 m |
1.84 m x 1.83 m |
|
Main Level |
Living Room |
5.62 m |
4.74 m |
5.62 m x 4.74 m |
|
Main Level |
Dining Room |
3.13 m |
4.09 m |
3.13 m x 4.09 m |
|
Main Level |
Kitchen |
2.51 m |
3.98 m |
2.51 m x 3.98 m |
|
Main Level |
Bedroom |
3.5 m |
4.26 m |
3.5 m x 4.26 m |
|
Main Level |
Bedroom 2 |
3.12 m |
3.04 m |
3.12 m x 3.04 m |
|
Main Level |
Bedroom 3 |
2.98 m |
3.04 m |
2.98 m x 3.04 m |
|
Main Level |
Bathroom |
0.59 m |
2.61 m |
0.59 m x 2.61 m |
|
Main Level |
Bathroom |
2.59 m |
2.11 m |
2.59 m x 2.11 m |
https://www.realtor.ca/real-estate/26687709/1019-sandhill-rd-severn-coldwater


