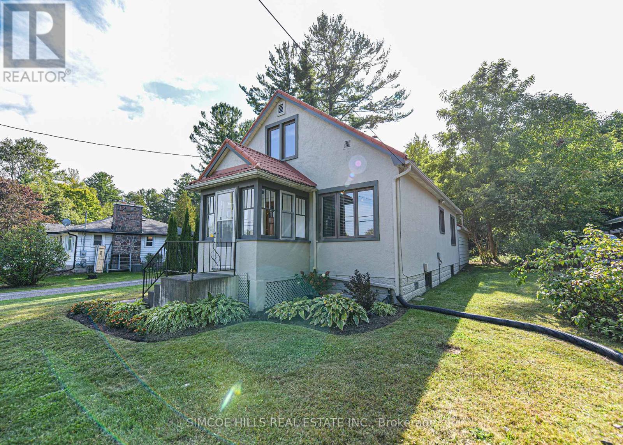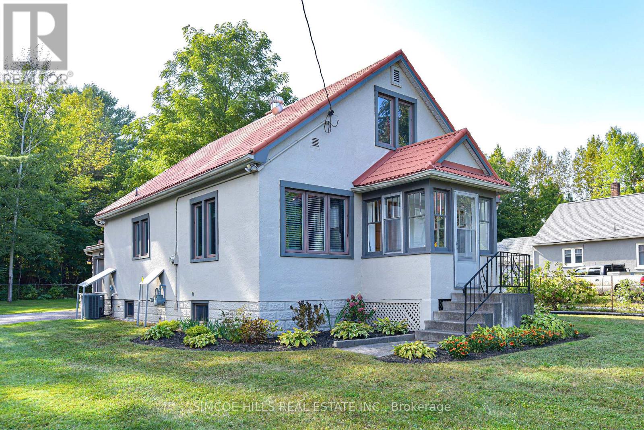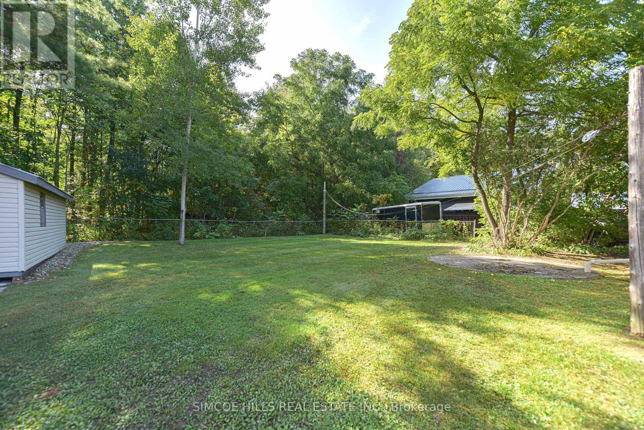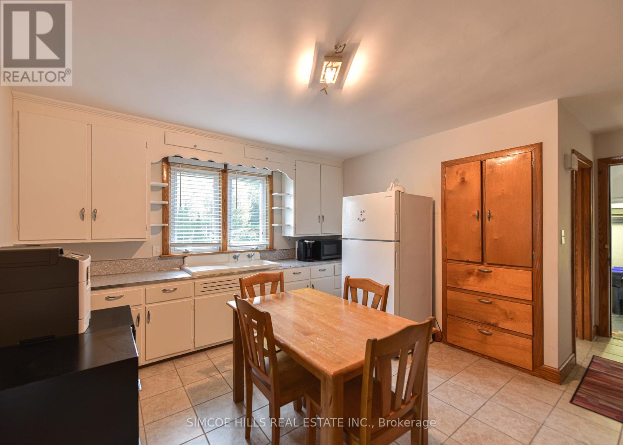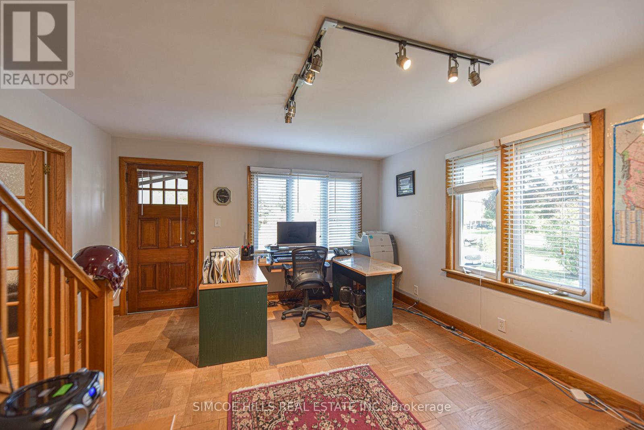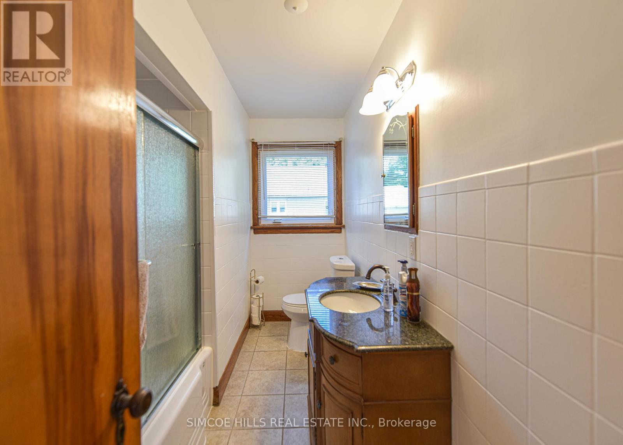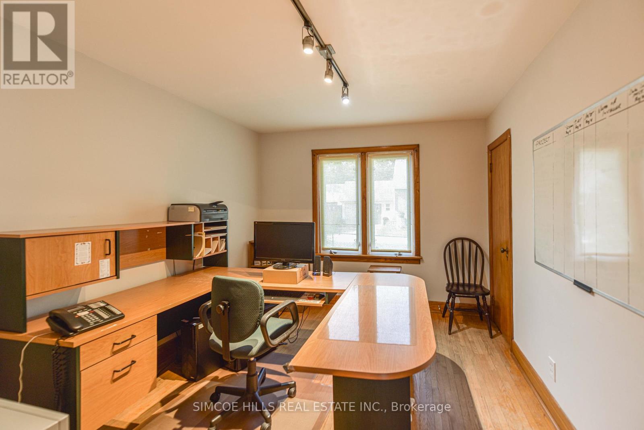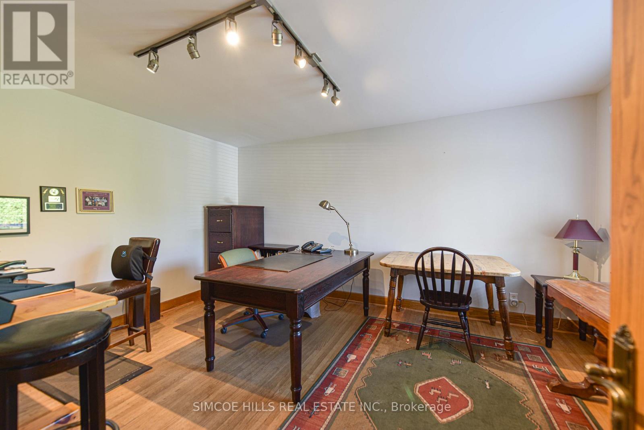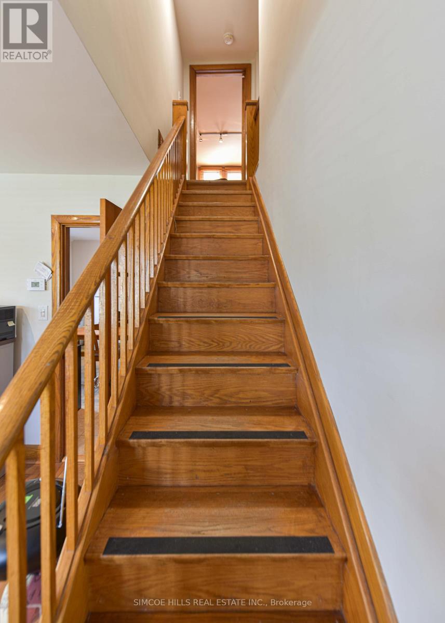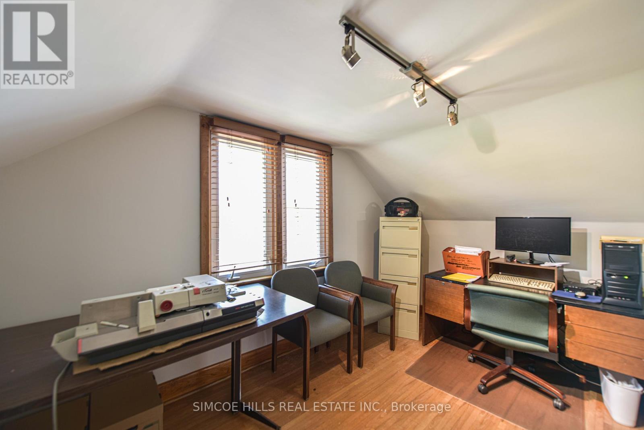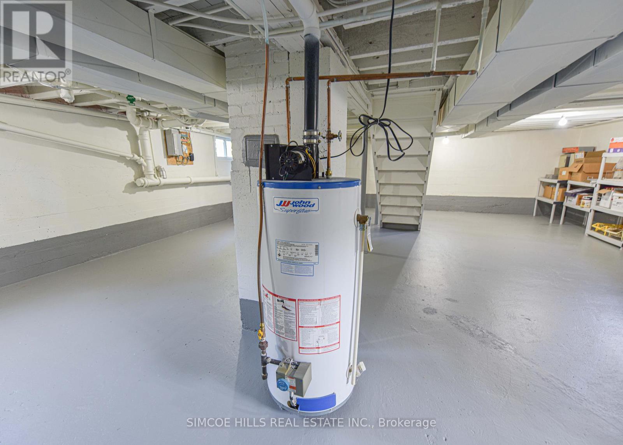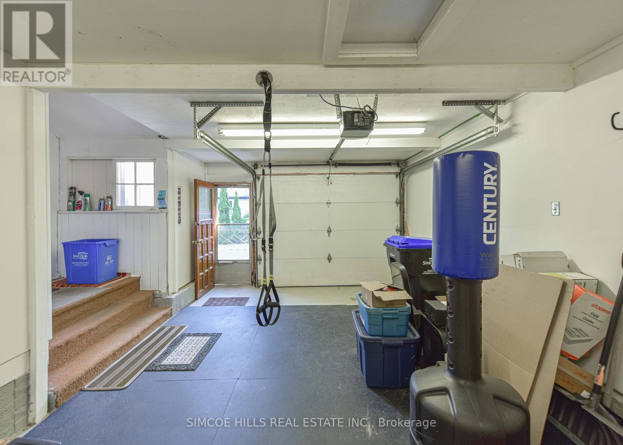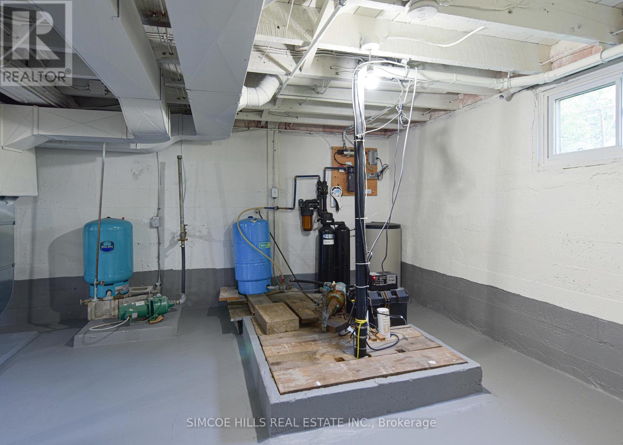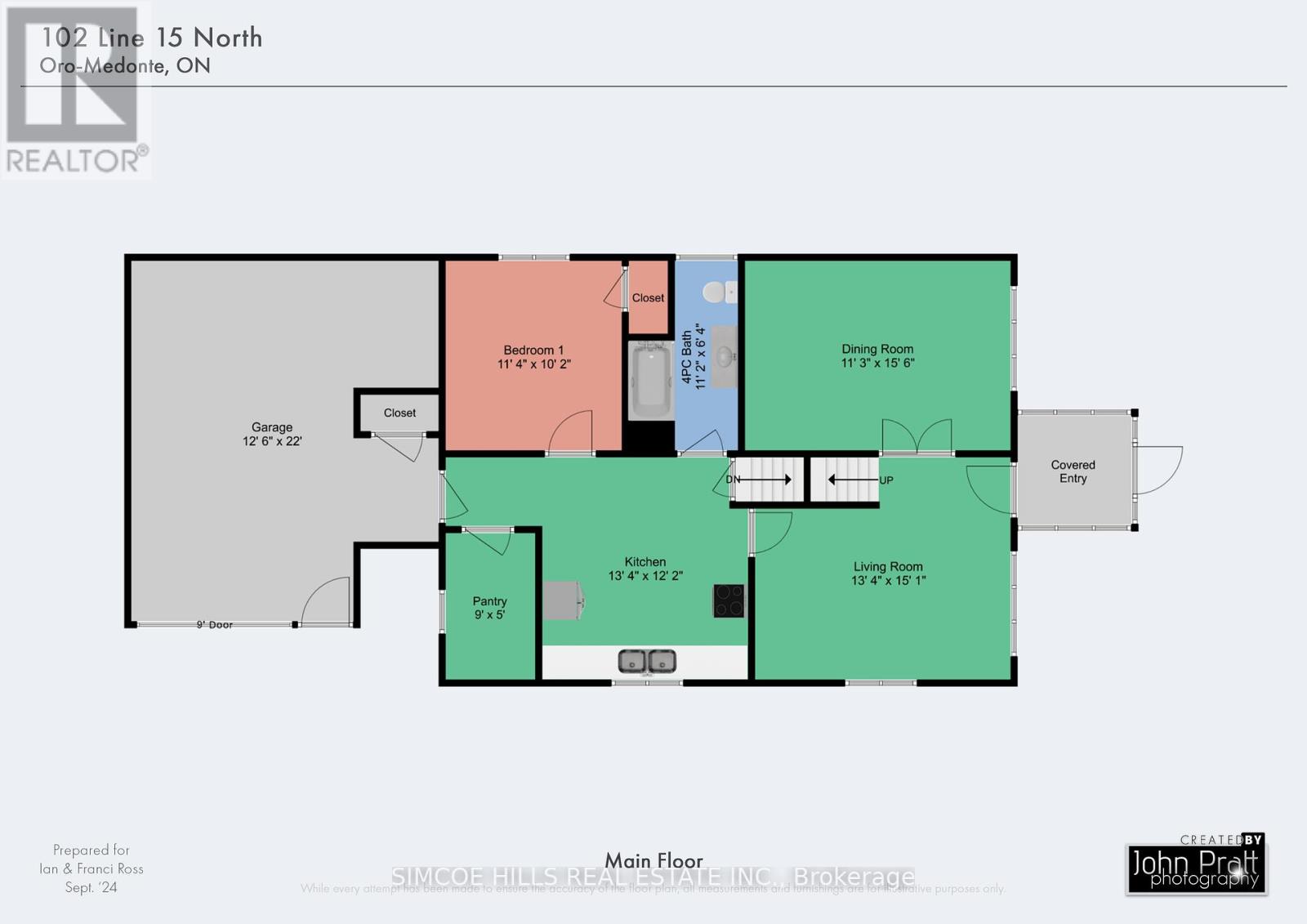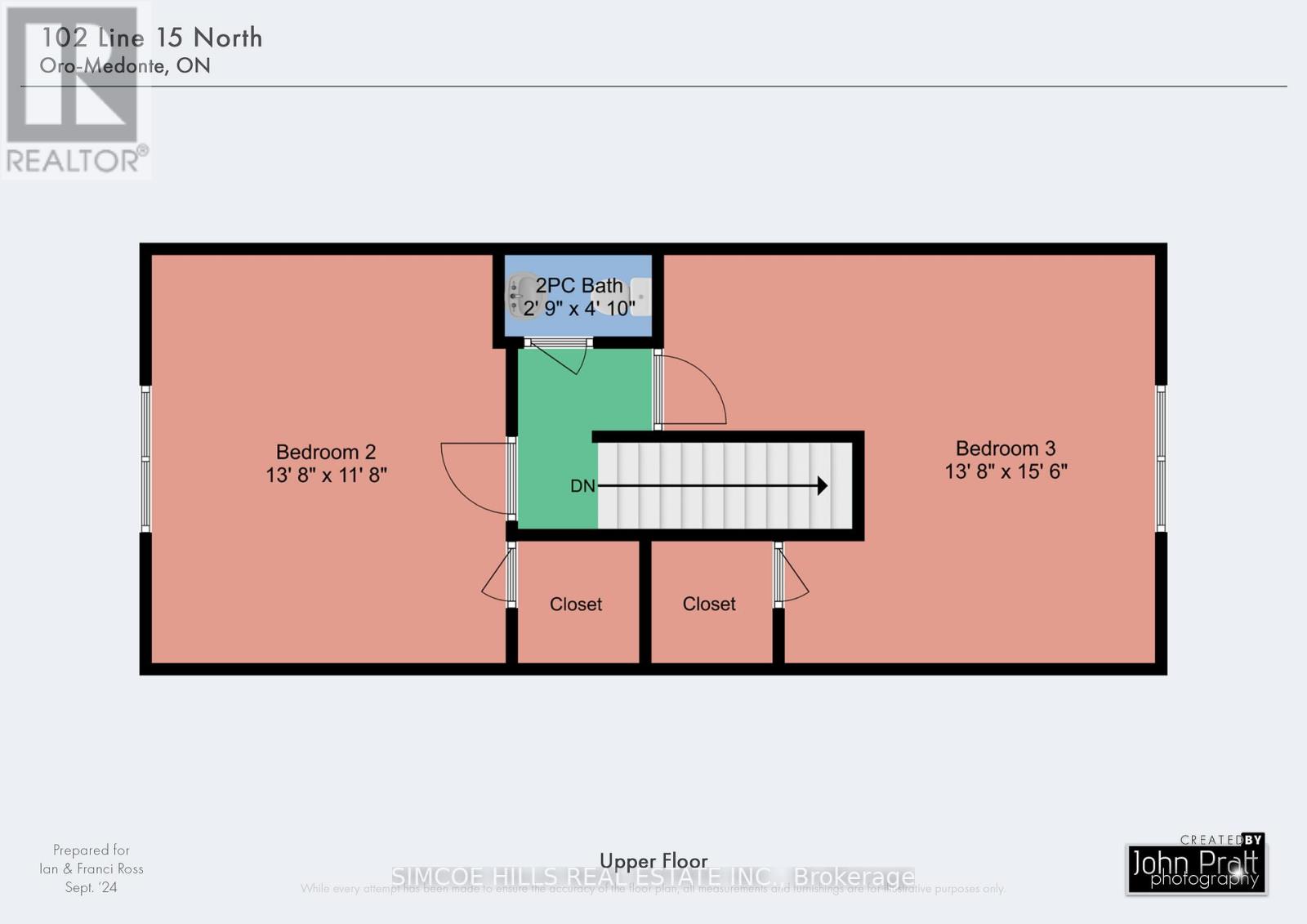3 Bedroom
2 Bathroom
1,100 - 1,500 ft2
Central Air Conditioning
Forced Air
$599,999
Charming Forest Home--well maintained 3 bed 1.5 bath offers a center hall plan with primary bed on main and 2 extra bedrooms on the 2nd floor with 2 piece bath. Updates/upgrades include: updated plumbing and electrical, water softener, water treatment, updated windows, newer furnace and CA, and metal roof. Unfinished basement offers endless potential. Enjoy the outdoors in the large private partially fenced yard which includes a 10'x20' shed and lovely perennial gardens. The attached single garage has inside entry and enclosed front porch is the perfect place to wait for the school bus. Conveniently located minutes from Georgian College, OPP headquarters, downtown Orillia, shopping and restaurants. Easy access to Hwy and on school bus route. Currently being used as office space but perfect for a first time buyer. (id:50638)
Property Details
|
MLS® Number
|
S12164627 |
|
Property Type
|
Single Family |
|
Community Name
|
Rural Oro-Medonte |
|
Amenities Near By
|
Place Of Worship |
|
Community Features
|
School Bus |
|
Features
|
Wooded Area, Flat Site |
|
Parking Space Total
|
7 |
|
Structure
|
Porch, Shed |
Building
|
Bathroom Total
|
2 |
|
Bedrooms Above Ground
|
3 |
|
Bedrooms Total
|
3 |
|
Age
|
51 To 99 Years |
|
Appliances
|
Water Heater, Water Softener, Refrigerator |
|
Basement Development
|
Unfinished |
|
Basement Type
|
N/a (unfinished) |
|
Construction Style Attachment
|
Detached |
|
Cooling Type
|
Central Air Conditioning |
|
Exterior Finish
|
Stucco |
|
Fire Protection
|
Smoke Detectors |
|
Flooring Type
|
Hardwood, Tile, Parquet |
|
Foundation Type
|
Block |
|
Heating Fuel
|
Natural Gas |
|
Heating Type
|
Forced Air |
|
Stories Total
|
2 |
|
Size Interior
|
1,100 - 1,500 Ft2 |
|
Type
|
House |
|
Utility Water
|
Dug Well |
Parking
|
Attached Garage
|
|
|
Garage
|
|
|
Inside Entry
|
|
Land
|
Acreage
|
No |
|
Land Amenities
|
Place Of Worship |
|
Sewer
|
Septic System |
|
Size Depth
|
150 Ft |
|
Size Frontage
|
75 Ft |
|
Size Irregular
|
75 X 150 Ft |
|
Size Total Text
|
75 X 150 Ft |
|
Zoning Description
|
R1 |
Rooms
| Level |
Type |
Length |
Width |
Dimensions |
|
Second Level |
Bedroom 2 |
4.16 m |
3.55 m |
4.16 m x 3.55 m |
|
Second Level |
Bedroom 3 |
4.16 m |
4.72 m |
4.16 m x 4.72 m |
|
Second Level |
Bathroom |
0.8 m |
1.47 m |
0.8 m x 1.47 m |
|
Main Level |
Bedroom |
3.4 m |
3.09 m |
3.4 m x 3.09 m |
|
Main Level |
Kitchen |
4.06 m |
3.71 m |
4.06 m x 3.71 m |
|
Main Level |
Pantry |
2.74 m |
1.52 m |
2.74 m x 1.52 m |
|
Main Level |
Bathroom |
3.4 m |
1.93 m |
3.4 m x 1.93 m |
|
Main Level |
Dining Room |
4.06 m |
4.59 m |
4.06 m x 4.59 m |
|
Main Level |
Living Room |
3.4 m |
4.72 m |
3.4 m x 4.72 m |
Utilities
https://www.realtor.ca/real-estate/28348703/102-line-15-line-n-oro-medonte-rural-oro-medonte


