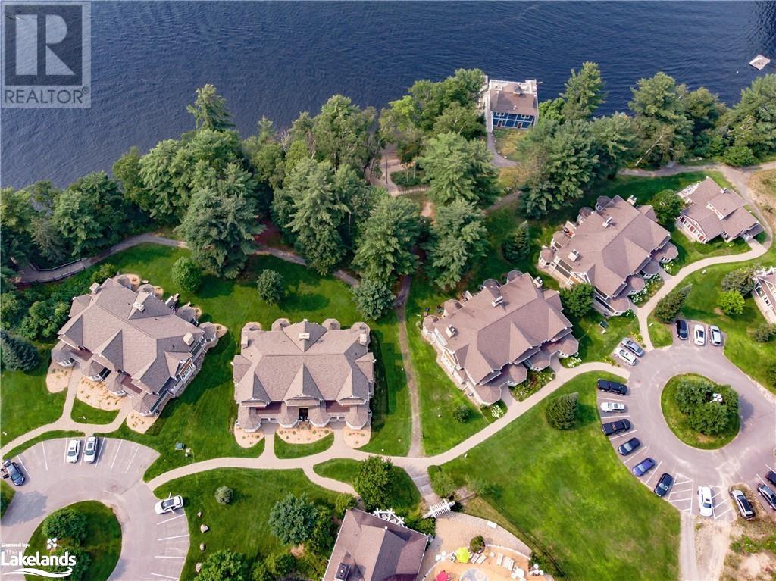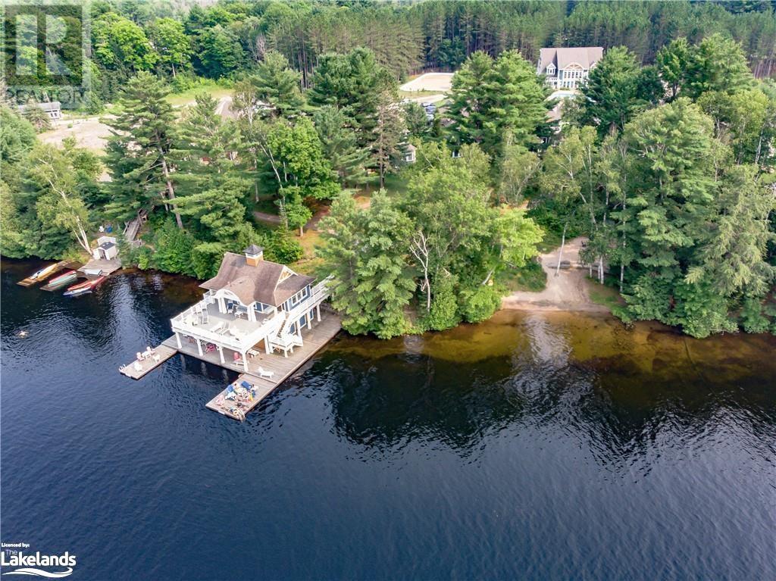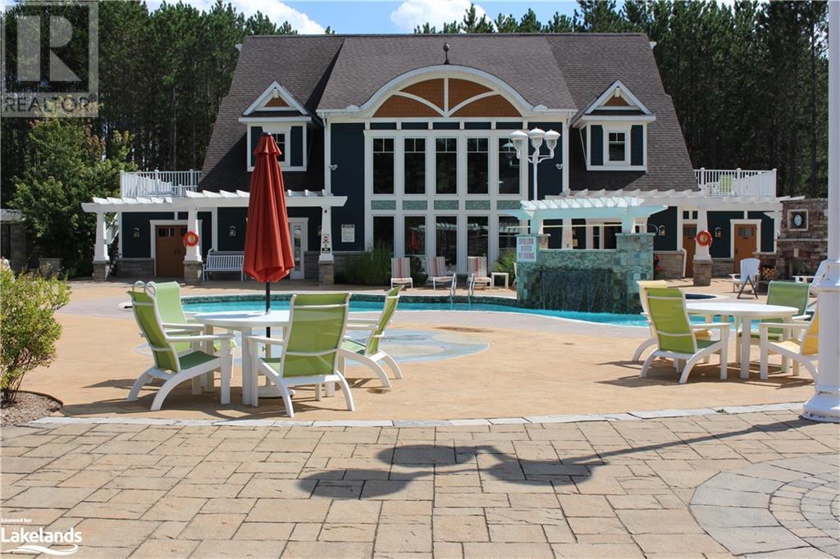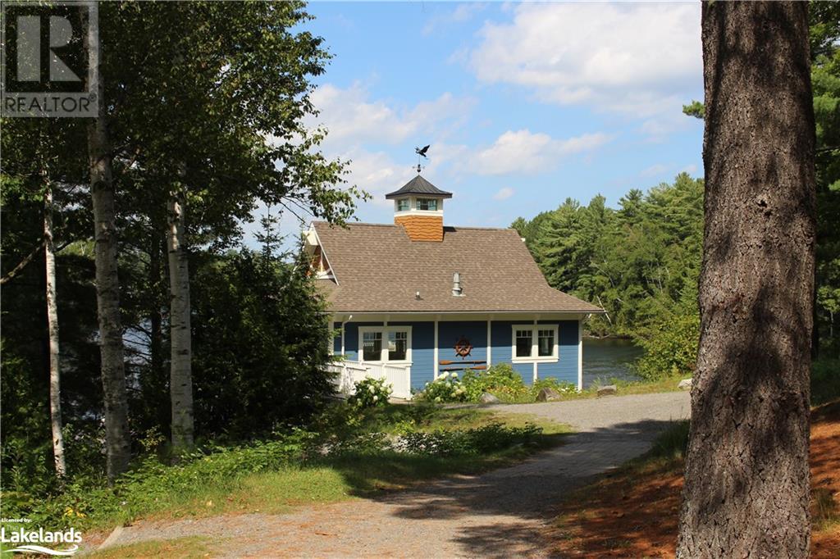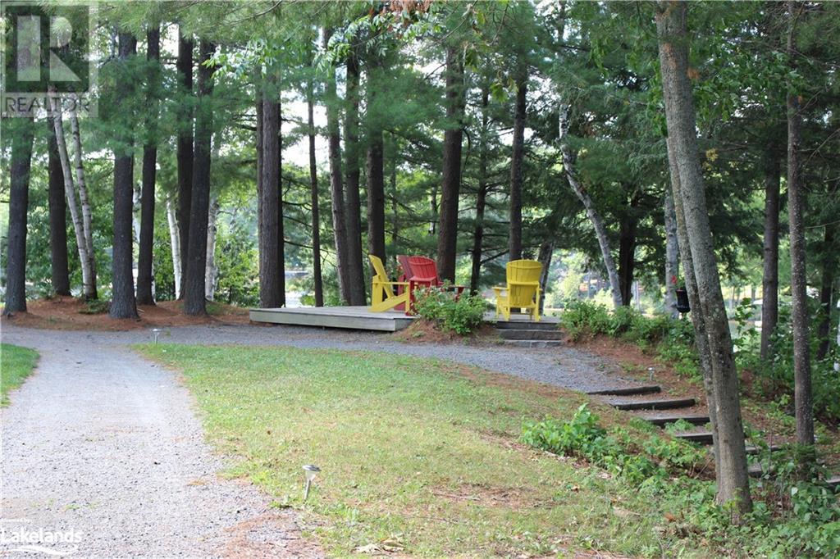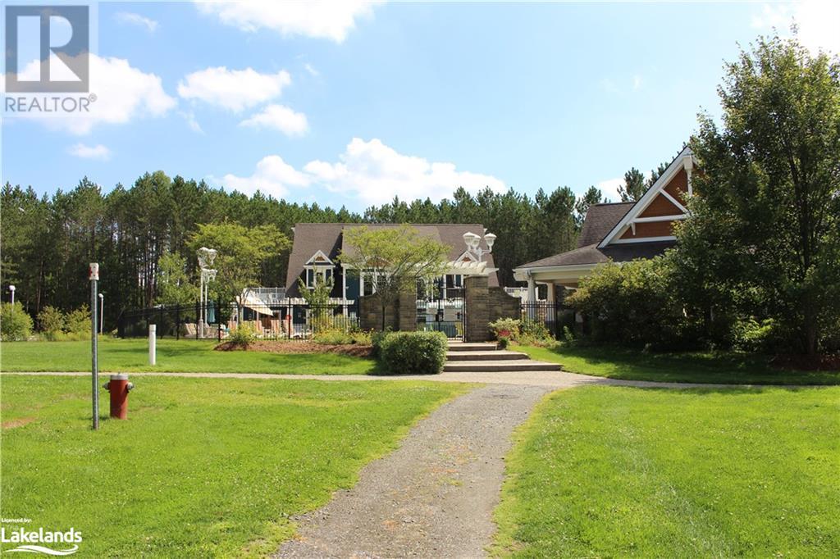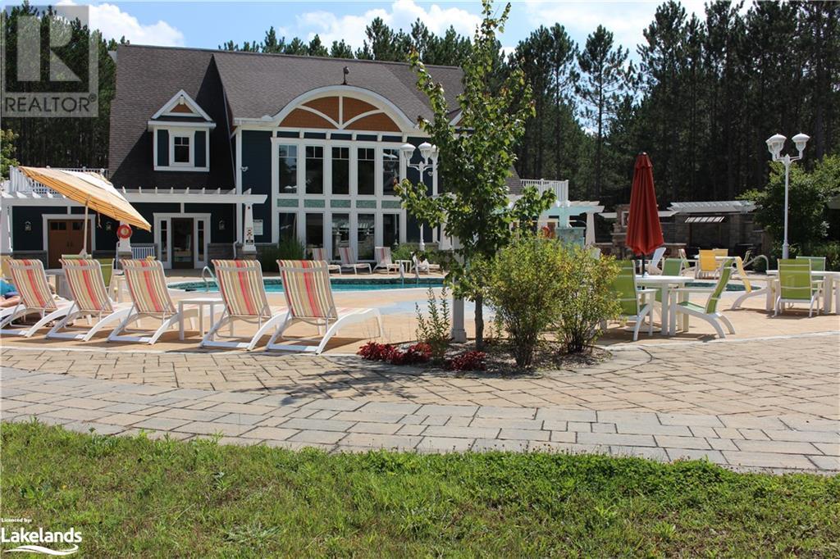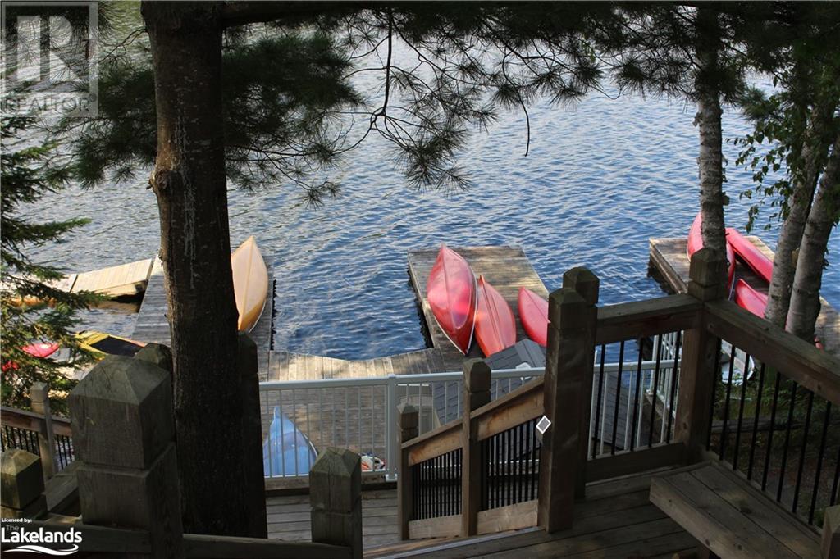2 Bedroom
3 Bathroom
1888 sqft
2 Level
Fireplace
Inground Pool
Central Air Conditioning
Forced Air
Waterfront On River
Acreage
Landscaped
$124,900
OWNER IS ANXIOUS TO SELL. Experience the ultimate luxury lifestyle with fractional ownership of this stunning villa! Enjoy 5 weeks annually for life and indulge in all the amenities this exquisite property offers. Your package includes a fixed summer week 6, renowned for its charm in Muskoka, and 4 floating weeks, allowing you to tailor your escapes each season. This spacious 2-bedroom villa with a den comfortably accommodates 8 guests, boasting 3 bathrooms, opulent finishes, and furnishings, along with 2 propane fireplaces for cozy evenings. Ideally situated near the beach, boathouse, clubhouse, and pool, relish breathtaking views of Lake of Bays. With a convenient Friday changeover and a pet-free environment, this villa epitomizes refined living at its finest. 2023 fees $5850. Remaining 2024 weeks are April 26, July 26, and Oct 11. (id:50638)
Property Details
|
MLS® Number
|
40539654 |
|
Property Type
|
Single Family |
|
Amenities Near By
|
Marina, Place Of Worship, Shopping, Ski Area |
|
Communication Type
|
High Speed Internet |
|
Equipment Type
|
None |
|
Features
|
Southern Exposure, Paved Driveway, Gazebo |
|
Parking Space Total
|
3 |
|
Pool Type
|
Inground Pool |
|
Rental Equipment Type
|
None |
|
View Type
|
Direct Water View |
|
Water Front Name
|
Lake Of Bays River |
|
Water Front Type
|
Waterfront On River |
Building
|
Bathroom Total
|
3 |
|
Bedrooms Above Ground
|
2 |
|
Bedrooms Total
|
2 |
|
Age
|
New Building |
|
Appliances
|
Dishwasher, Dryer, Microwave, Refrigerator, Satellite Dish, Washer, Window Coverings |
|
Architectural Style
|
2 Level |
|
Basement Development
|
Unfinished |
|
Basement Type
|
Full (unfinished) |
|
Construction Material
|
Wood Frame |
|
Construction Style Attachment
|
Attached |
|
Cooling Type
|
Central Air Conditioning |
|
Exterior Finish
|
Wood |
|
Fireplace Fuel
|
Propane |
|
Fireplace Present
|
Yes |
|
Fireplace Total
|
2 |
|
Fireplace Type
|
Other - See Remarks |
|
Fixture
|
Ceiling Fans |
|
Foundation Type
|
Insulated Concrete Forms |
|
Heating Fuel
|
Propane |
|
Heating Type
|
Forced Air |
|
Stories Total
|
2 |
|
Size Interior
|
1888 Sqft |
|
Type
|
Row / Townhouse |
|
Utility Water
|
Municipal Water |
Land
|
Access Type
|
Road Access |
|
Acreage
|
Yes |
|
Land Amenities
|
Marina, Place Of Worship, Shopping, Ski Area |
|
Landscape Features
|
Landscaped |
|
Sewer
|
Municipal Sewage System |
|
Size Frontage
|
1000 Ft |
|
Size Total Text
|
10 - 24.99 Acres |
|
Surface Water
|
River/stream |
|
Zoning Description
|
C3 |
Rooms
| Level |
Type |
Length |
Width |
Dimensions |
|
Second Level |
Full Bathroom |
|
|
5'0'' x 7'0'' |
|
Second Level |
3pc Bathroom |
|
|
5'0'' x 7'0'' |
|
Second Level |
Bedroom |
|
|
11'11'' x 15'0'' |
|
Second Level |
Primary Bedroom |
|
|
15'11'' x 13'4'' |
|
Main Level |
Sitting Room |
|
|
8'4'' x 15'0'' |
|
Main Level |
3pc Bathroom |
|
|
5'0'' x 6'0'' |
|
Main Level |
Den |
|
|
10'4'' x 12'0'' |
|
Main Level |
Living Room |
|
|
15'11'' x 13'3'' |
|
Main Level |
Dining Room |
|
|
13'4'' x 8'4'' |
|
Main Level |
Kitchen |
|
|
12'4'' x 8'10'' |
Utilities
|
Electricity
|
Available |
|
Telephone
|
Available |
https://www.realtor.ca/real-estate/26501890/1020-birch-glen-road-unit-v16-wk6-baysville


