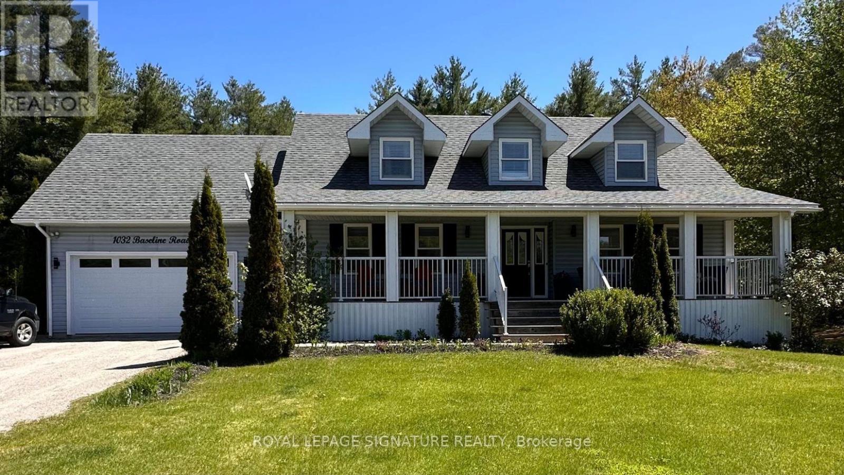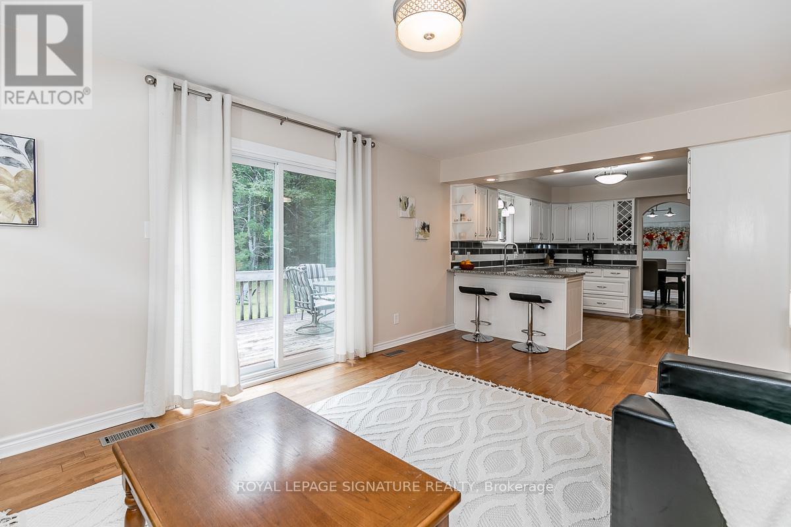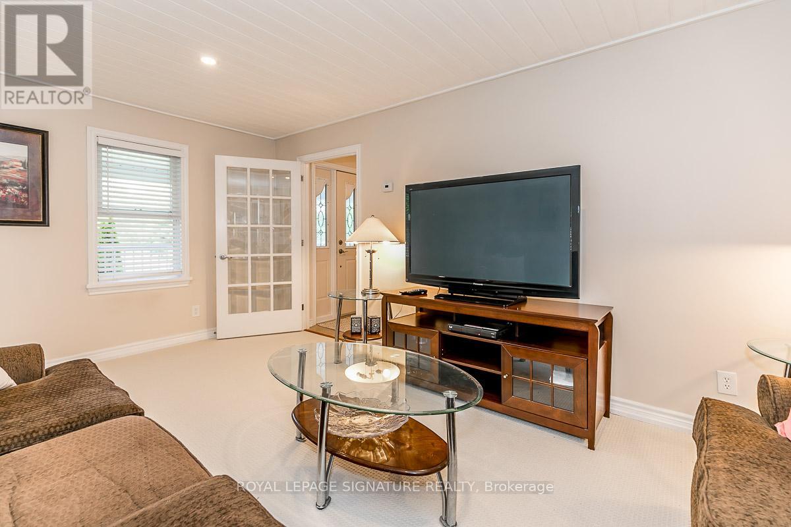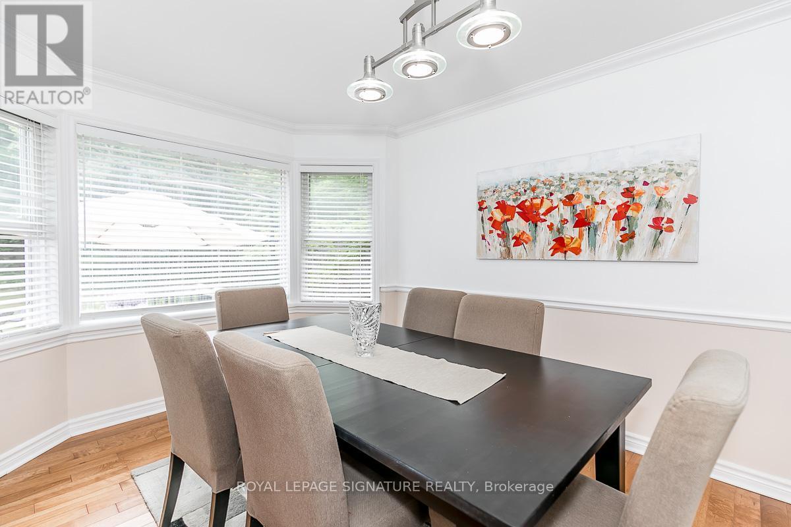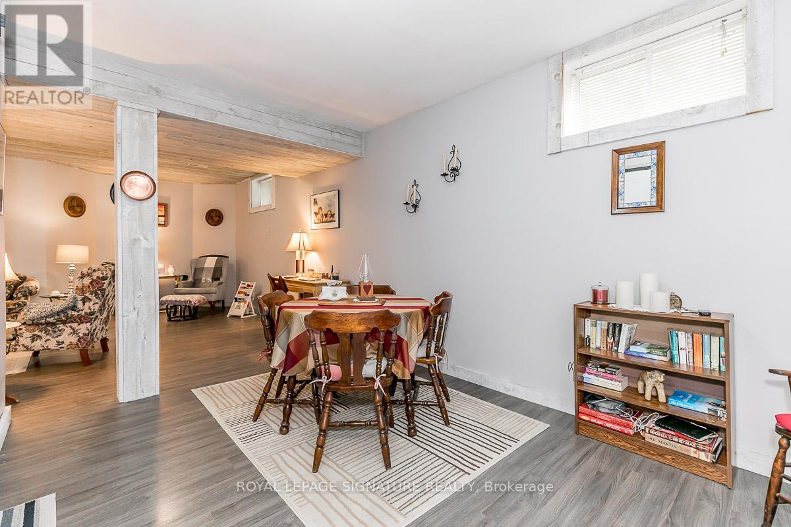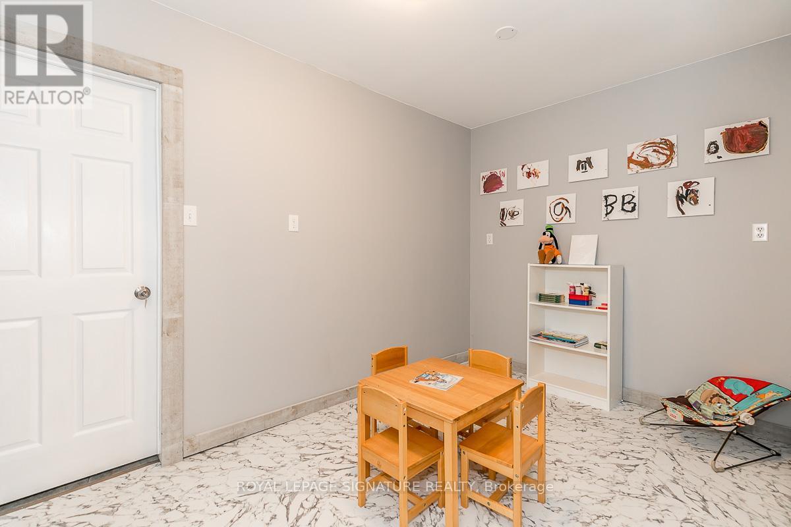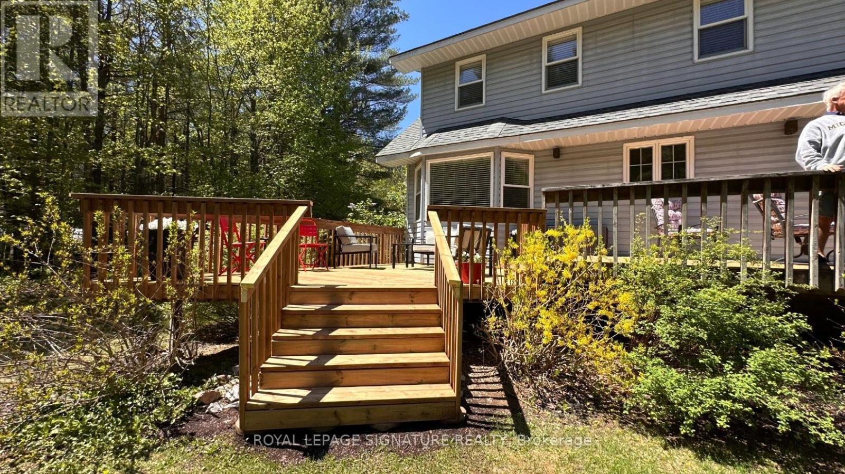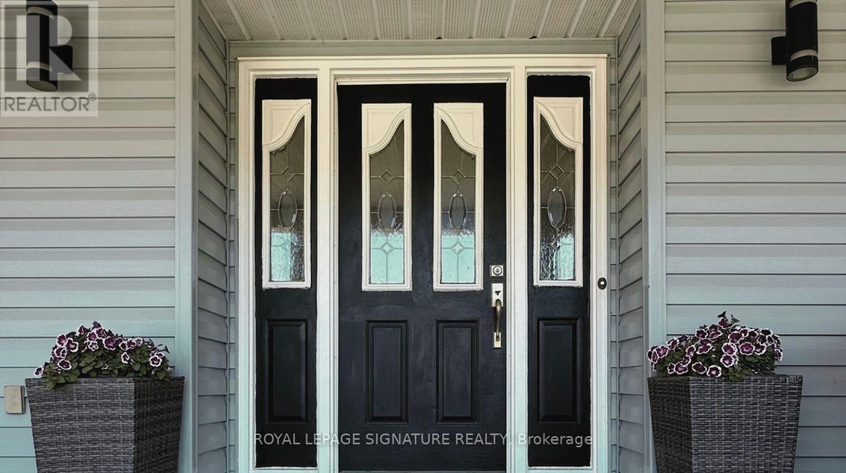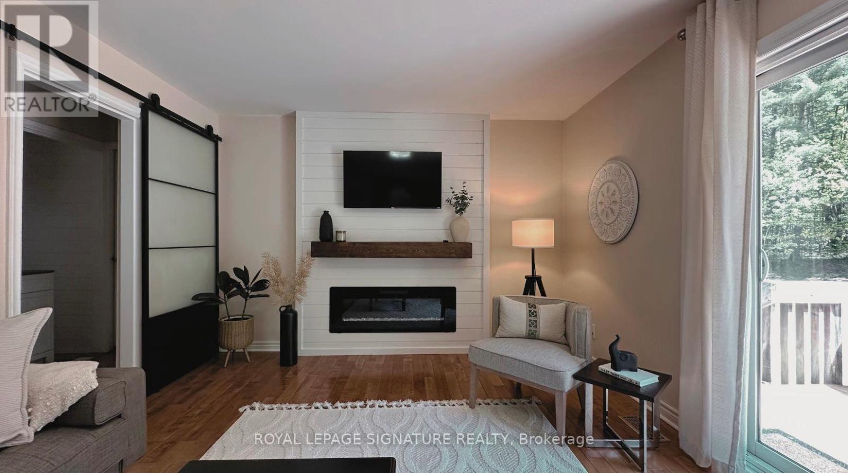5 Bedroom
3 Bathroom
2,000 - 2,500 ft2
Fireplace
Forced Air
Acreage
$1,050,000
Welcome to 1032 Baseline Road, a stunning family home in the desirable Notre Dame school catchment, just minutes from Muskoka. Set on over 3 acres of private, wooded land, this property offers a tranquil retreat only 10 minutes from Orillia. Enjoy breathtaking sunsets from the covered front porch or host gatherings on the walk-out kitchen deck. The kitchen is a chef's dream, featuring stainless steel appliances, 2 ovens, a breakfast bar, and an open-concept design flowing into the living space, updated with a shiplap feature wall and a new gas fireplace. The generous master bedroom has a renovated ensuite and plush carpeting throughout. The dining room, perfect for entertaining, connects to the living room through elegant French doors. A versatile bonus loft can serve as an additional bedroom, office, or recreation area. The expansive basement is ideal for an in-law suite, featuring a kitchenette, living/dining area, and a bedroom. This home is perfect for families or those seeking privacy, conveniently located near local schools and just 1.5 hours from Toronto. Dont miss this incredible opportunity! (id:50638)
Property Details
|
MLS® Number
|
X12164058 |
|
Property Type
|
Single Family |
|
Community Name
|
Morrison |
|
Amenities Near By
|
Marina, Park |
|
Features
|
Level Lot, Wooded Area, Level |
|
Parking Space Total
|
8 |
Building
|
Bathroom Total
|
3 |
|
Bedrooms Above Ground
|
3 |
|
Bedrooms Below Ground
|
2 |
|
Bedrooms Total
|
5 |
|
Age
|
31 To 50 Years |
|
Appliances
|
Dishwasher, Dryer, Water Heater, Microwave, Stove, Washer, Refrigerator |
|
Basement Features
|
Apartment In Basement |
|
Basement Type
|
N/a |
|
Construction Style Attachment
|
Detached |
|
Exterior Finish
|
Vinyl Siding |
|
Fireplace Present
|
Yes |
|
Flooring Type
|
Hardwood, Vinyl |
|
Foundation Type
|
Block |
|
Half Bath Total
|
1 |
|
Heating Fuel
|
Propane |
|
Heating Type
|
Forced Air |
|
Stories Total
|
2 |
|
Size Interior
|
2,000 - 2,500 Ft2 |
|
Type
|
House |
|
Utility Water
|
Drilled Well |
Parking
Land
|
Acreage
|
Yes |
|
Land Amenities
|
Marina, Park |
|
Sewer
|
Septic System |
|
Size Depth
|
414 Ft ,9 In |
|
Size Frontage
|
340 Ft |
|
Size Irregular
|
340 X 414.8 Ft |
|
Size Total Text
|
340 X 414.8 Ft|2 - 4.99 Acres |
|
Surface Water
|
River/stream |
|
Zoning Description
|
Single Family Residential |
Rooms
| Level |
Type |
Length |
Width |
Dimensions |
|
Second Level |
Bedroom |
4.57 m |
2.97 m |
4.57 m x 2.97 m |
|
Second Level |
Bedroom 2 |
3.81 m |
3.63 m |
3.81 m x 3.63 m |
|
Second Level |
Primary Bedroom |
4.11 m |
4.95 m |
4.11 m x 4.95 m |
|
Second Level |
Loft |
7.47 m |
5.479 m |
7.47 m x 5.479 m |
|
Basement |
Media |
9.07 m |
5.94 m |
9.07 m x 5.94 m |
|
Basement |
Other |
4.14 m |
2.35 m |
4.14 m x 2.35 m |
|
Main Level |
Family Room |
3.63 m |
5.26 m |
3.63 m x 5.26 m |
|
Main Level |
Living Room |
4.95 m |
5.38 m |
4.95 m x 5.38 m |
|
Main Level |
Kitchen |
2.72 m |
3.61 m |
2.72 m x 3.61 m |
|
Main Level |
Dining Room |
3.1 m |
3.96 m |
3.1 m x 3.96 m |
|
Main Level |
Office |
3.005 m |
4.98 m |
3.005 m x 4.98 m |
|
Main Level |
Laundry Room |
2.08 m |
2.69 m |
2.08 m x 2.69 m |
Utilities
|
Cable
|
Installed |
|
Electricity
|
Installed |
https://www.realtor.ca/real-estate/28346820/1032-base-line-road-gravenhurst-morrison-morrison


