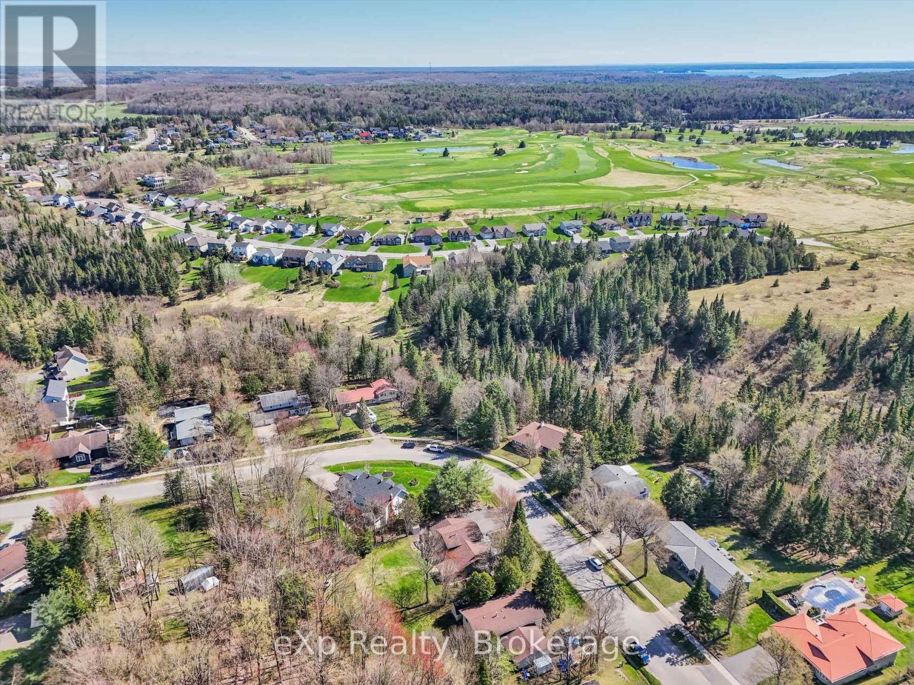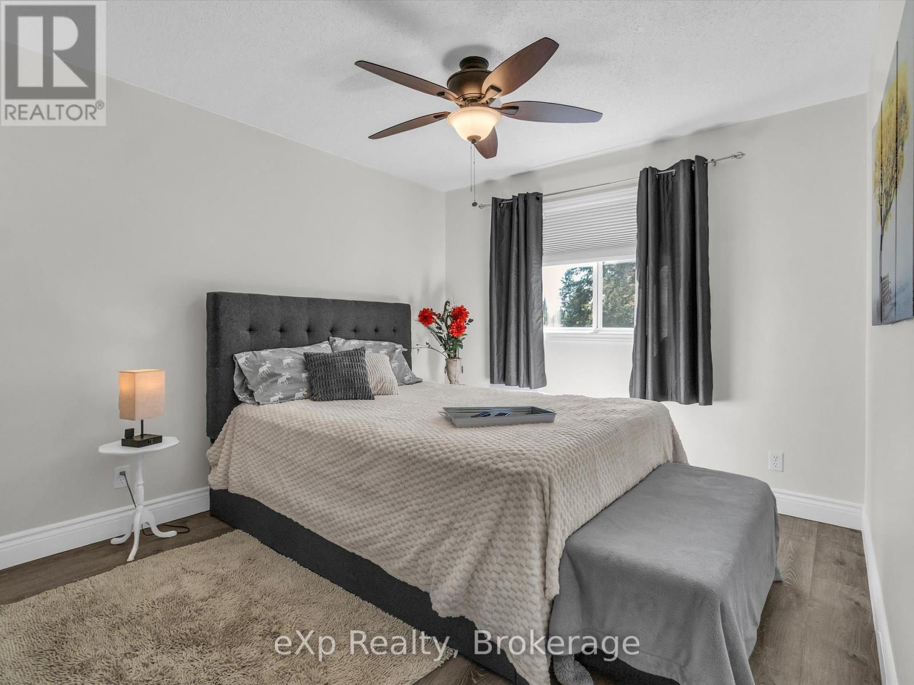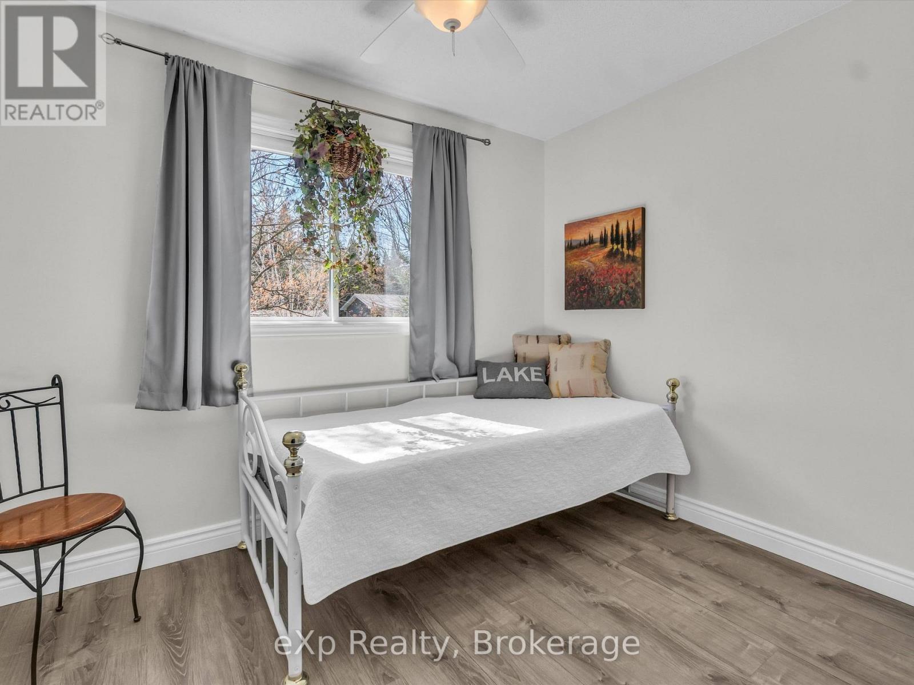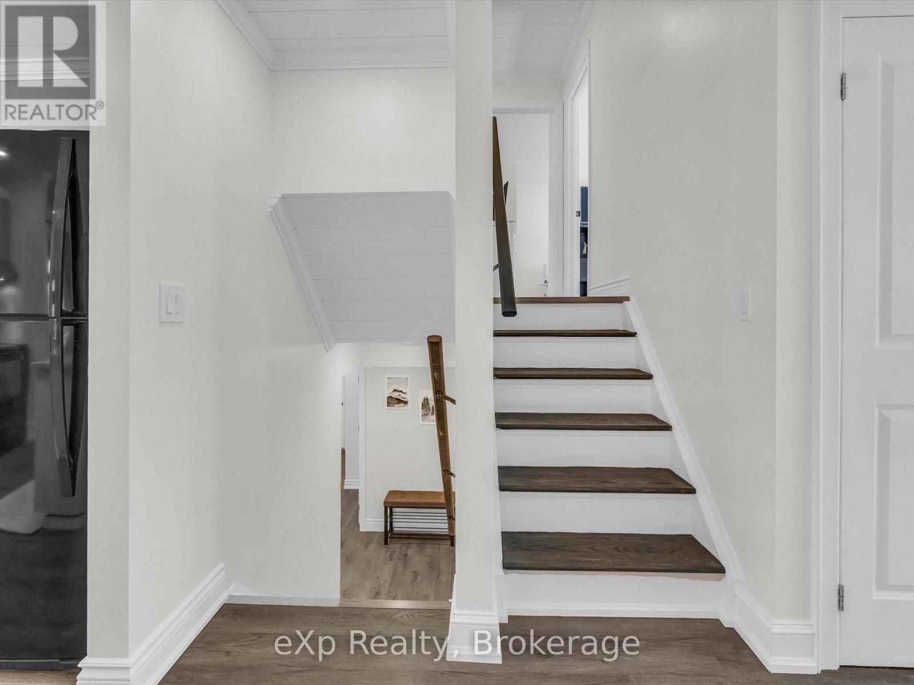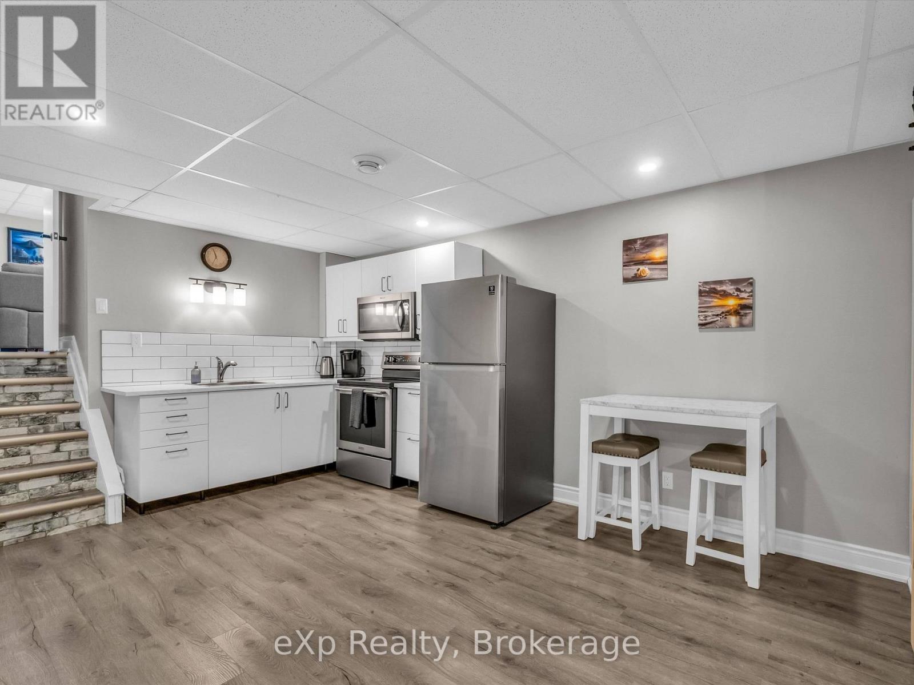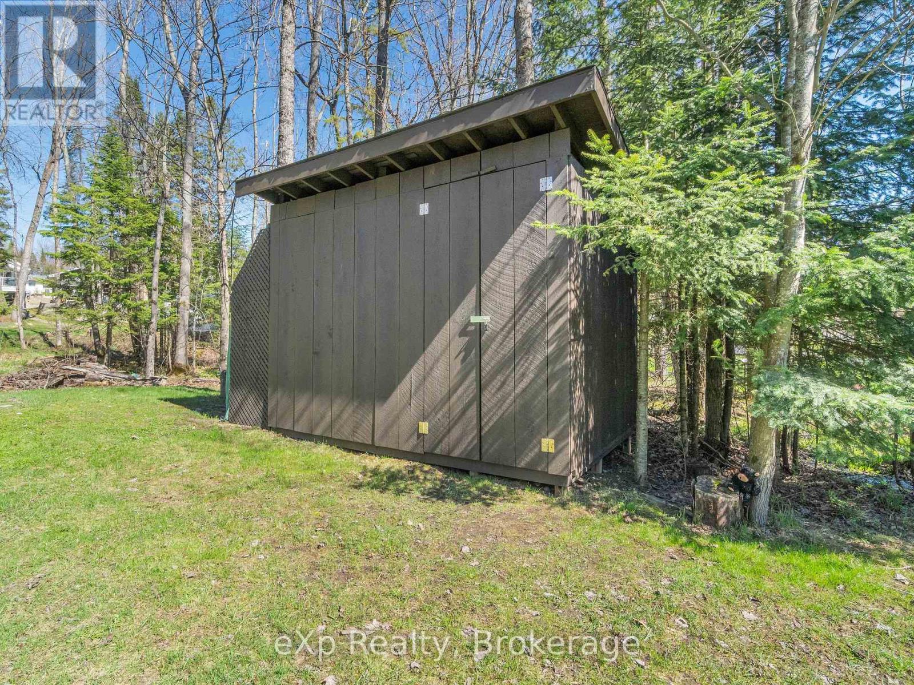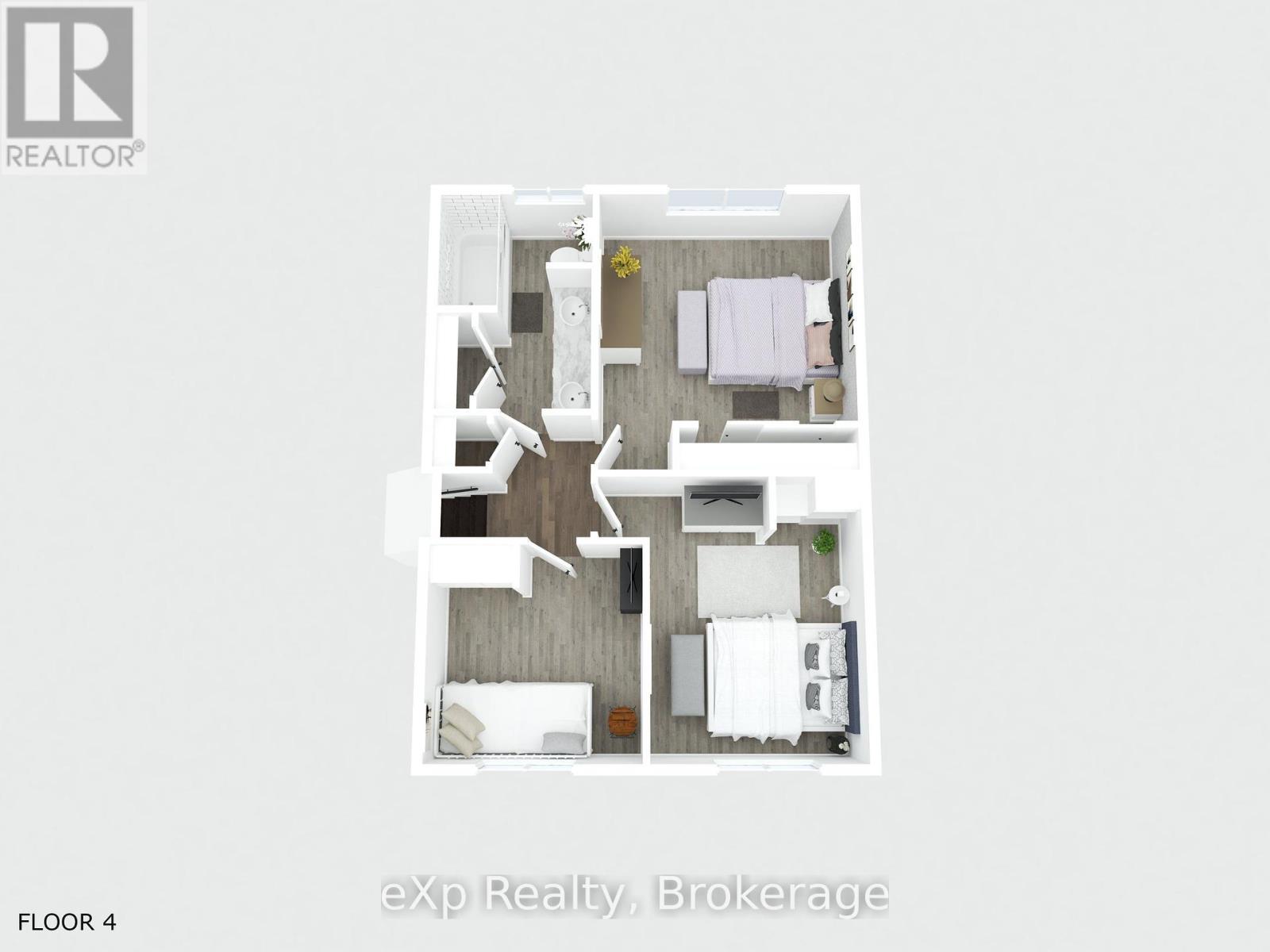4 Bedroom
3 Bathroom
1,100 - 1,500 ft2
Central Air Conditioning, Air Exchanger
Forced Air
$925,000
The Ultimate Muskoka Family Home + Income Potential! Beautifully updated 3+1 bedroom, 3-bath home on a spacious in-town lot in family-friendly Bracebridge. Perfect for multi-generational living or rental income with a private 1-bedroom secondary suite complete with its own kitchen, bath, laundry, and entrance. Easily converted back to single-family by removing one small wall. Main home features include quartz countertops, updated flooring, lighting, fresh paint, and a cozy Muskoka Room. Enjoy a landscaped backyard with a pergola, bonfire pit, and kids play area. The insulated garage boasts epoxy floors, and new LED lighting. Large paved driveway and bonus storage shed for all your gear. Conveniently located near schools, hospital, shopping, and downtown amenities. A rare opportunity to live, rent, or host family. Be where you want, be in Muskoka! (id:50638)
Open House
This property has open houses!
Starts at:
2:00 pm
Ends at:
4:00 pm
Property Details
|
MLS® Number
|
X12149535 |
|
Property Type
|
Single Family |
|
Community Name
|
Monck (Bracebridge) |
|
Amenities Near By
|
Beach |
|
Equipment Type
|
Water Heater |
|
Features
|
Cul-de-sac, Hillside, Wooded Area, Partially Cleared, Flat Site, Conservation/green Belt, Dry, Sump Pump, In-law Suite |
|
Parking Space Total
|
8 |
|
Rental Equipment Type
|
Water Heater |
|
Structure
|
Shed |
Building
|
Bathroom Total
|
3 |
|
Bedrooms Above Ground
|
3 |
|
Bedrooms Below Ground
|
1 |
|
Bedrooms Total
|
4 |
|
Age
|
31 To 50 Years |
|
Appliances
|
Water Heater, Garage Door Opener Remote(s), Dishwasher, Dryer, Stove, Refrigerator |
|
Basement Features
|
Apartment In Basement |
|
Basement Type
|
N/a |
|
Construction Status
|
Insulation Upgraded |
|
Construction Style Attachment
|
Detached |
|
Construction Style Split Level
|
Sidesplit |
|
Cooling Type
|
Central Air Conditioning, Air Exchanger |
|
Exterior Finish
|
Aluminum Siding, Brick Facing |
|
Foundation Type
|
Block |
|
Heating Fuel
|
Natural Gas |
|
Heating Type
|
Forced Air |
|
Size Interior
|
1,100 - 1,500 Ft2 |
|
Type
|
House |
|
Utility Water
|
Municipal Water |
Parking
Land
|
Acreage
|
No |
|
Land Amenities
|
Beach |
|
Sewer
|
Septic System |
|
Size Depth
|
220 Ft |
|
Size Frontage
|
100 Ft |
|
Size Irregular
|
100 X 220 Ft |
|
Size Total Text
|
100 X 220 Ft|1/2 - 1.99 Acres |
|
Zoning Description
|
R1 |
Rooms
| Level |
Type |
Length |
Width |
Dimensions |
|
Basement |
Bedroom |
5.3 m |
4.2 m |
5.3 m x 4.2 m |
|
Basement |
Bathroom |
2.8 m |
4 m |
2.8 m x 4 m |
|
Basement |
Laundry Room |
4.2 m |
2.9 m |
4.2 m x 2.9 m |
|
Basement |
Kitchen |
3.1 m |
1.9 m |
3.1 m x 1.9 m |
|
Basement |
Kitchen |
3.1 m |
2.8 m |
3.1 m x 2.8 m |
|
Main Level |
Kitchen |
7 m |
3.3 m |
7 m x 3.3 m |
|
Main Level |
Living Room |
4.4 m |
4.2 m |
4.4 m x 4.2 m |
|
Main Level |
Dining Room |
3.32 m |
2.44 m |
3.32 m x 2.44 m |
|
Other |
Bathroom |
3.08 m |
2.35 m |
3.08 m x 2.35 m |
|
Upper Level |
Bedroom |
4.2 m |
3.8 m |
4.2 m x 3.8 m |
|
Upper Level |
Bedroom 2 |
4 m |
3.8 m |
4 m x 3.8 m |
|
Upper Level |
Bedroom 3 |
3.1 m |
3.1 m |
3.1 m x 3.1 m |
|
Ground Level |
Bathroom |
5 m |
1.9 m |
5 m x 1.9 m |
|
Ground Level |
Laundry Room |
3.6 m |
3 m |
3.6 m x 3 m |
|
Ground Level |
Family Room |
6.21 m |
4.3 m |
6.21 m x 4.3 m |
Utilities
|
Cable
|
Available |
|
Electricity
|
Installed |
https://www.realtor.ca/real-estate/28315146/104-meadow-heights-drive-bracebridge-monck-bracebridge-monck-bracebridge




