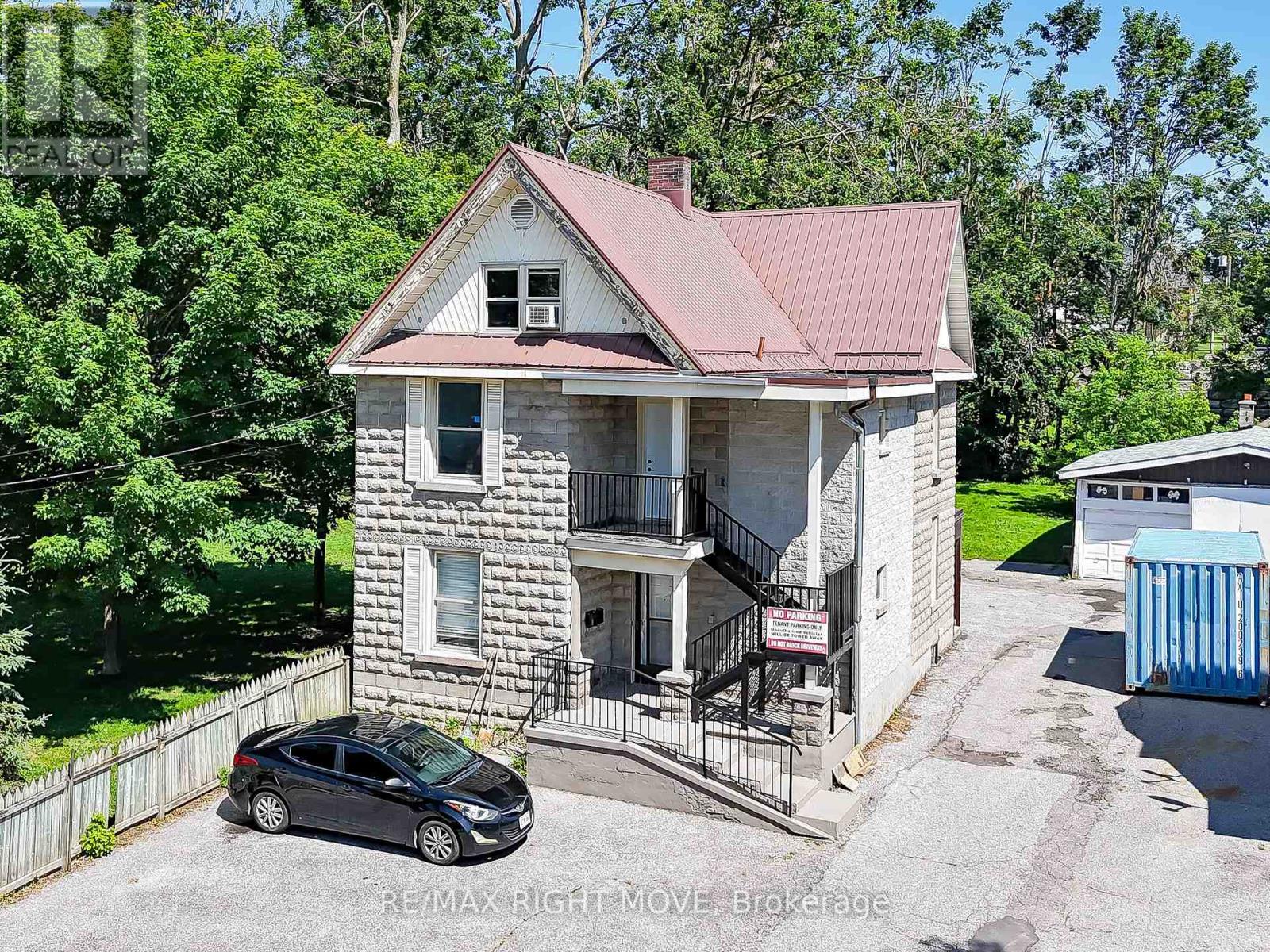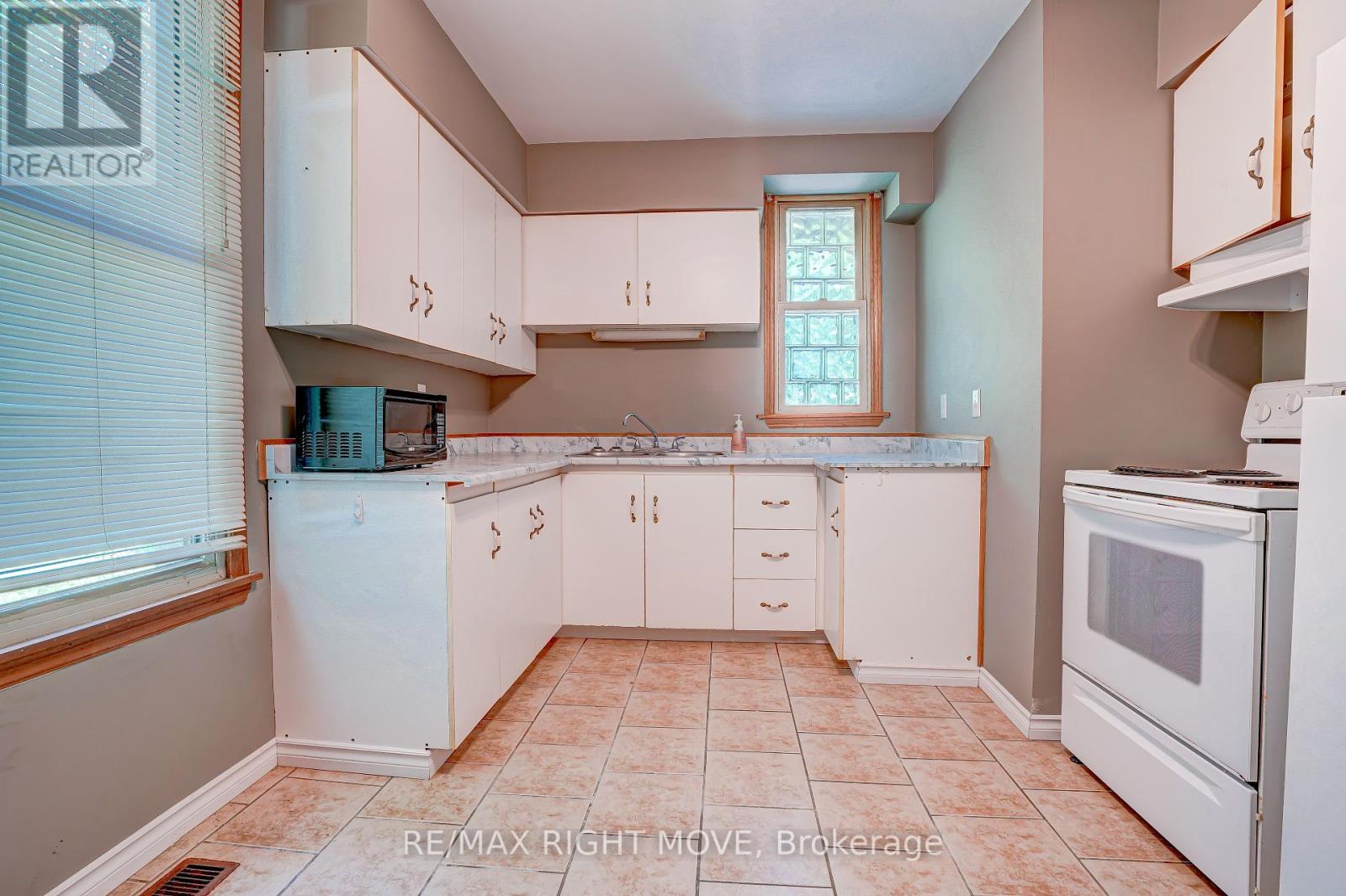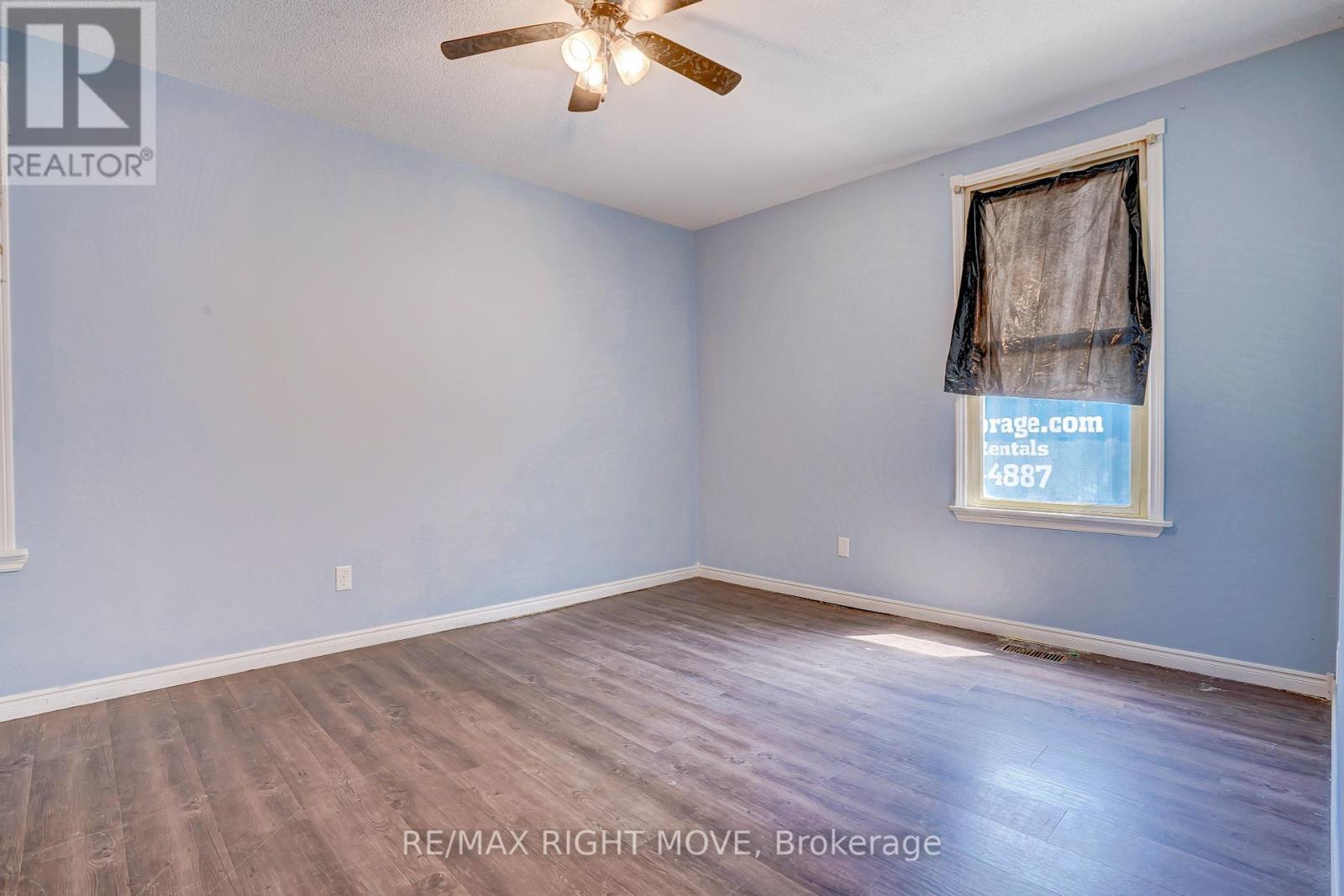5 Bedroom
3 Bathroom
2,500 - 3,000 ft2
Forced Air
$649,900
Legal Conforming Triplex in the Heart of Downtown Orillia! This solid investment opportunity features two spacious 2-bedroom units and one bachelor apartment. Units 1 and 2 offer similar layouts with two bedrooms, a living room, a kitchen, and a 4-piece bathroom. Each is equipped with a separate forced-air furnace (both new 2025) , electrical meter, and hot water tank. Unit 3 (the bachelor) includes a large kitchen and living area, a separate bedroom, and 3-piece bath. The property includes a separate entrance to the unfinished basement and ample parking for tenants. Units 1 and 2 are currently vacant, ideal for an owner-occupier or for setting new market rents. Located beside a public park and within walking distance to downtown shopping, the library, public transit, and more. (id:50638)
Property Details
|
MLS® Number
|
S12268171 |
|
Property Type
|
Multi-family |
|
Community Name
|
Orillia |
|
Amenities Near By
|
Park, Hospital, Schools |
|
Easement
|
Right Of Way |
|
Features
|
Level |
|
Parking Space Total
|
6 |
|
Structure
|
Porch |
Building
|
Bathroom Total
|
3 |
|
Bedrooms Above Ground
|
5 |
|
Bedrooms Total
|
5 |
|
Age
|
51 To 99 Years |
|
Appliances
|
Water Heater, Water Meter, Stove, Refrigerator |
|
Basement Development
|
Unfinished |
|
Basement Type
|
Partial (unfinished) |
|
Exterior Finish
|
Brick |
|
Foundation Type
|
Stone |
|
Heating Fuel
|
Natural Gas |
|
Heating Type
|
Forced Air |
|
Stories Total
|
3 |
|
Size Interior
|
2,500 - 3,000 Ft2 |
|
Type
|
Triplex |
|
Utility Water
|
Municipal Water |
Parking
Land
|
Acreage
|
No |
|
Land Amenities
|
Park, Hospital, Schools |
|
Sewer
|
Sanitary Sewer |
|
Size Depth
|
198 Ft |
|
Size Frontage
|
31 Ft |
|
Size Irregular
|
31 X 198 Ft ; 31x198 |
|
Size Total Text
|
31 X 198 Ft ; 31x198|under 1/2 Acre |
|
Zoning Description
|
R1 |
Rooms
| Level |
Type |
Length |
Width |
Dimensions |
|
Second Level |
Kitchen |
2.14 m |
4.63 m |
2.14 m x 4.63 m |
|
Second Level |
Living Room |
3.76 m |
3.34 m |
3.76 m x 3.34 m |
|
Second Level |
Bedroom |
3.25 m |
3.67 m |
3.25 m x 3.67 m |
|
Second Level |
Bedroom 2 |
3.42 m |
3.06 m |
3.42 m x 3.06 m |
|
Second Level |
Bathroom |
4.7 m |
1.68 m |
4.7 m x 1.68 m |
|
Third Level |
Living Room |
3.06 m |
3.45 m |
3.06 m x 3.45 m |
|
Third Level |
Bedroom |
3.06 m |
3.45 m |
3.06 m x 3.45 m |
|
Main Level |
Kitchen |
4.63 m |
3.11 m |
4.63 m x 3.11 m |
|
Main Level |
Living Room |
3.3 m |
5.26 m |
3.3 m x 5.26 m |
|
Main Level |
Bedroom |
3.42 m |
3.05 m |
3.42 m x 3.05 m |
|
Main Level |
Bedroom 2 |
3.31 m |
4.43 m |
3.31 m x 4.43 m |
|
Main Level |
Bathroom |
1.68 m |
4.82 m |
1.68 m x 4.82 m |
Utilities
|
Cable
|
Available |
|
Electricity
|
Installed |
|
Wireless
|
Available |
|
Sewer
|
Installed |
https://www.realtor.ca/real-estate/28569817/104-nottawasaga-street-orillia-orillia




















