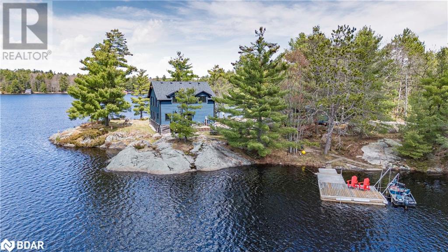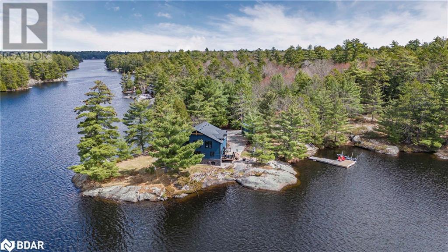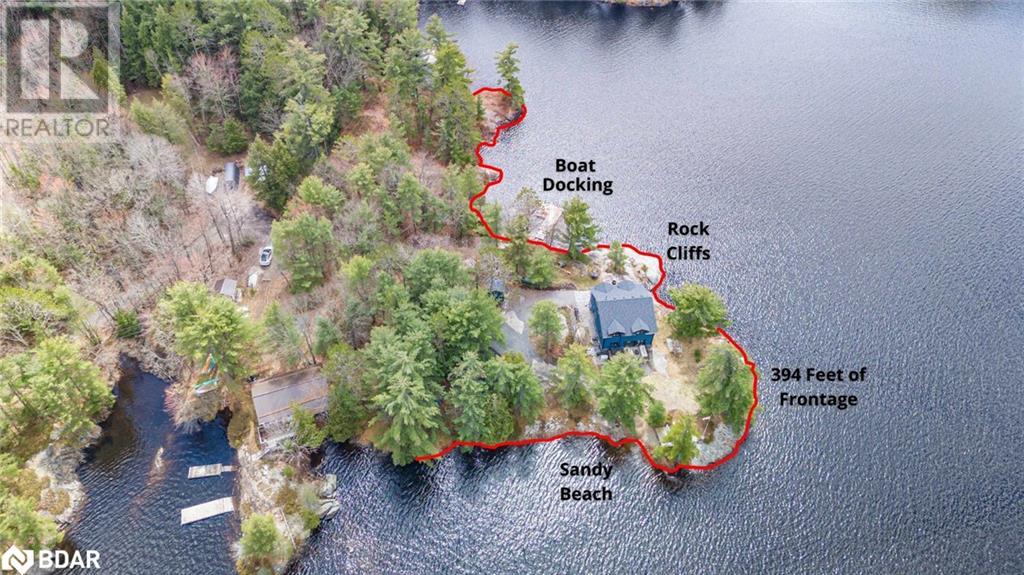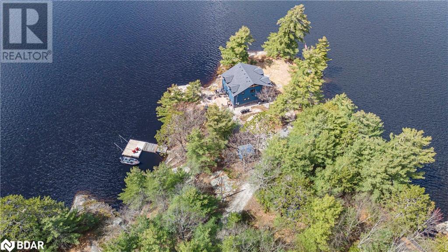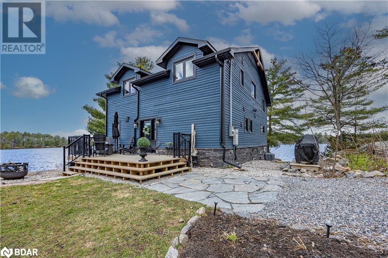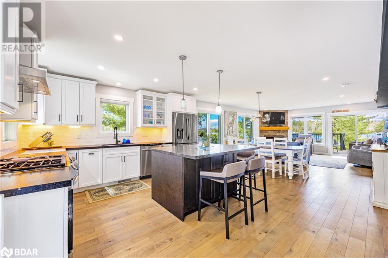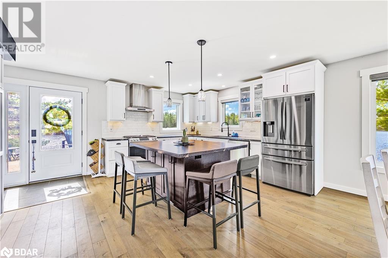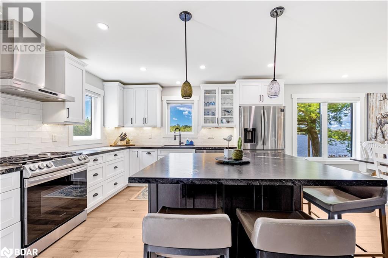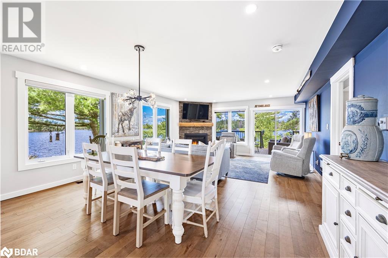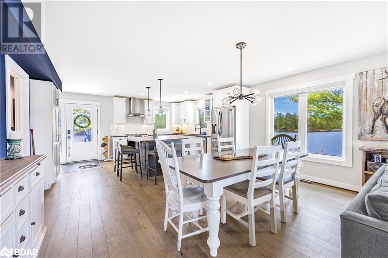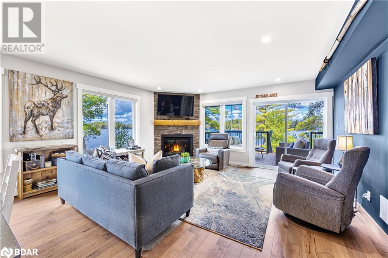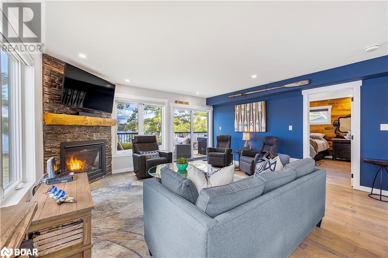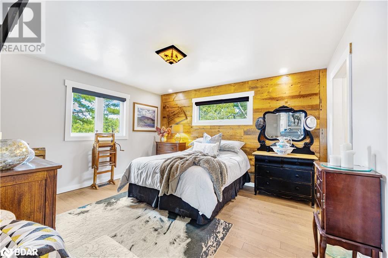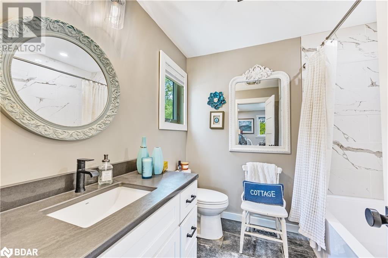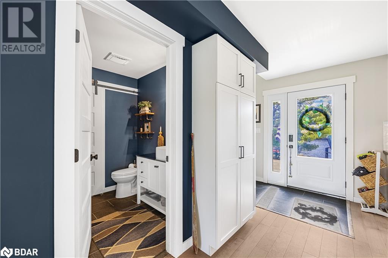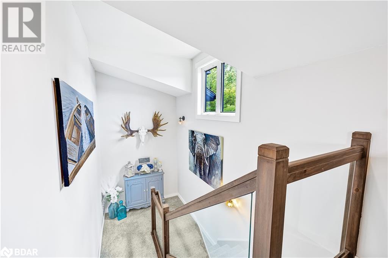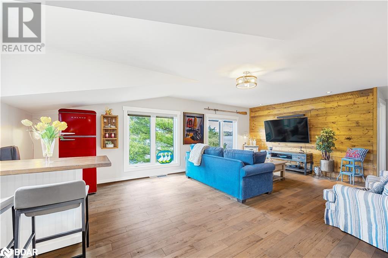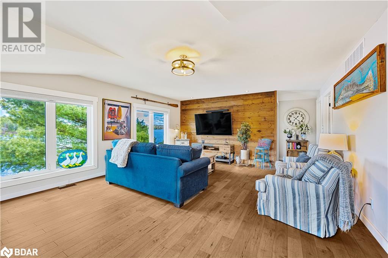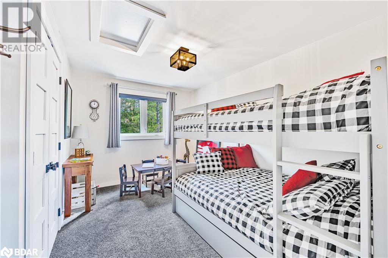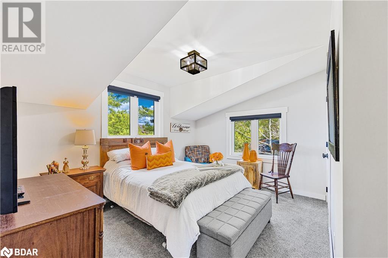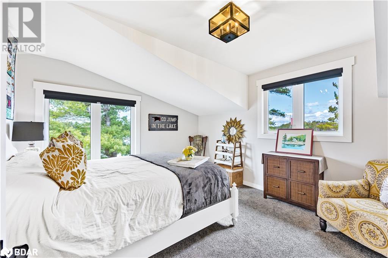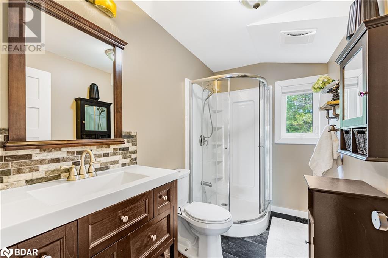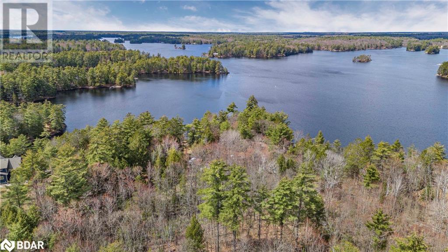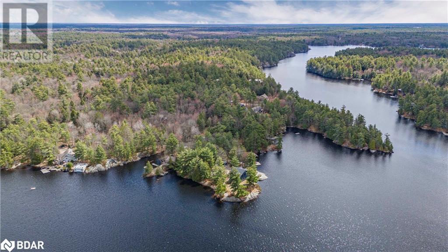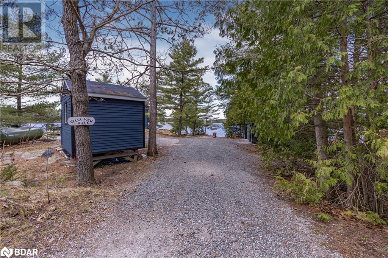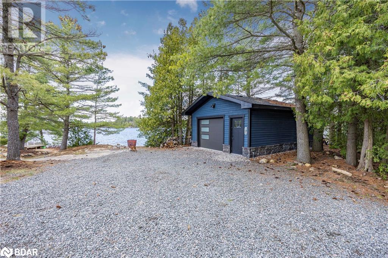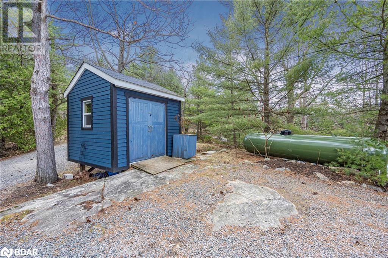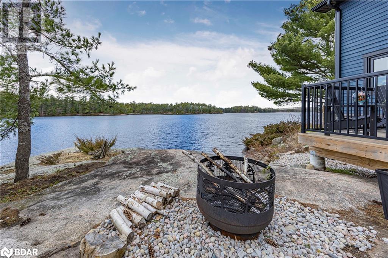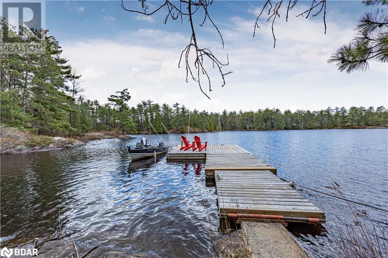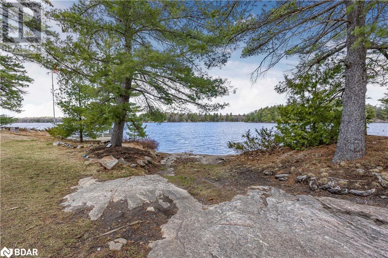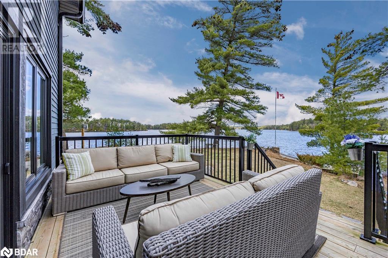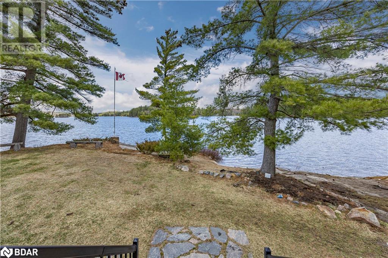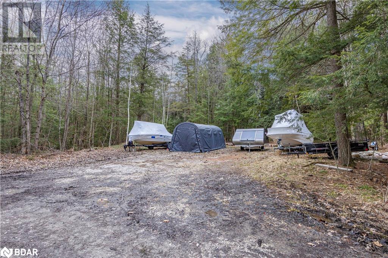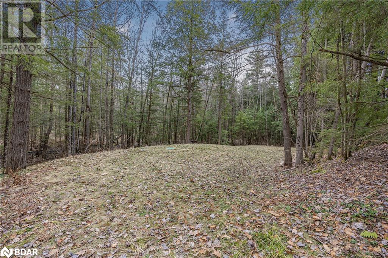4 Bedroom
3 Bathroom
2160
2 Level
Central Air Conditioning
Forced Air
Waterfront
Acreage
$2,999,900
Welcome to Kahshe Lake! Nestled on a private peninsula, this custom-built year-round home boasts 394 ft of multi-exposure shoreline in a sheltered bay, ensuring stunning views from every room. Experience the beauty of Muskoka with 200-degree panoramic views of a classic Group of Seven landscape, and enjoy lake living through all seasons in your private oasis. This property features four bedrooms, three bathrooms, and thoughtful design to maximize the spectacular lakeside vistas. Located less than two hours from the GTA on one of Muskoka's largest lakes, it's perfect for families seeking to create lasting memories. The landscaped grounds include stone walkways, a sandy beach, and a private boat launch. Discover the ultimate privacy and all that Muskoka has to offer at this exquisite lakehouse. (id:50638)
Property Details
|
MLS® Number
|
40568498 |
|
Property Type
|
Single Family |
|
Amenities Near By
|
Marina |
|
Communication Type
|
High Speed Internet |
|
Features
|
Southern Exposure, Visual Exposure, Country Residential |
|
Parking Space Total
|
13 |
|
Structure
|
Shed |
|
Water Front Name
|
Kahshe Lake |
|
Water Front Type
|
Waterfront |
Building
|
Bathroom Total
|
3 |
|
Bedrooms Above Ground
|
4 |
|
Bedrooms Total
|
4 |
|
Appliances
|
Dishwasher, Dryer, Refrigerator, Stove, Washer, Microwave Built-in, Hood Fan, Window Coverings |
|
Architectural Style
|
2 Level |
|
Basement Development
|
Unfinished |
|
Basement Type
|
Crawl Space (unfinished) |
|
Constructed Date
|
2020 |
|
Construction Material
|
Wood Frame |
|
Construction Style Attachment
|
Detached |
|
Cooling Type
|
Central Air Conditioning |
|
Exterior Finish
|
Wood |
|
Heating Fuel
|
Propane |
|
Heating Type
|
Forced Air |
|
Stories Total
|
2 |
|
Size Interior
|
2160 |
|
Type
|
House |
Parking
Land
|
Access Type
|
Water Access, Road Access |
|
Acreage
|
Yes |
|
Land Amenities
|
Marina |
|
Sewer
|
Septic System |
|
Size Frontage
|
394 Ft |
|
Size Irregular
|
2.335 |
|
Size Total
|
2.335 Ac|2 - 4.99 Acres |
|
Size Total Text
|
2.335 Ac|2 - 4.99 Acres |
|
Surface Water
|
Lake |
|
Zoning Description
|
Residential Waterfont (rw-6 |
Rooms
| Level |
Type |
Length |
Width |
Dimensions |
|
Second Level |
3pc Bathroom |
|
|
9'0'' x 5'7'' |
|
Second Level |
Bedroom |
|
|
16'10'' x 12'0'' |
|
Second Level |
Bedroom |
|
|
12'9'' x 11'8'' |
|
Second Level |
Bedroom |
|
|
12'8'' x 10'10'' |
|
Second Level |
Family Room |
|
|
16'7'' x 22'9'' |
|
Main Level |
Laundry Room |
|
|
5'7'' x 5'6'' |
|
Main Level |
3pc Bathroom |
|
|
7'10'' x 5'7'' |
|
Main Level |
Full Bathroom |
|
|
7'9'' x 7'7'' |
|
Main Level |
Primary Bedroom |
|
|
12'7'' x 14'0'' |
|
Main Level |
Living Room |
|
|
16'10'' x 14'11'' |
|
Main Level |
Kitchen |
|
|
16'10'' x 13'10'' |
|
Main Level |
Dining Room |
|
|
16'10'' x 7'10'' |
Utilities
|
Electricity
|
Available |
|
Telephone
|
Available |
https://www.realtor.ca/real-estate/26742856/1044-russells-lane-gravenhurst


