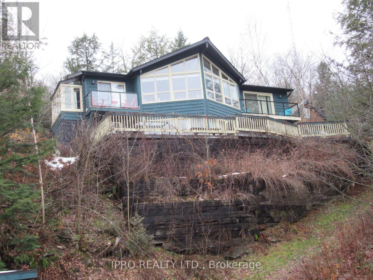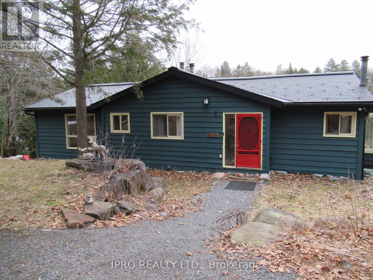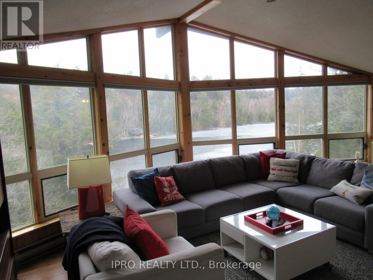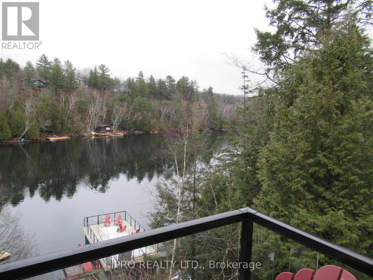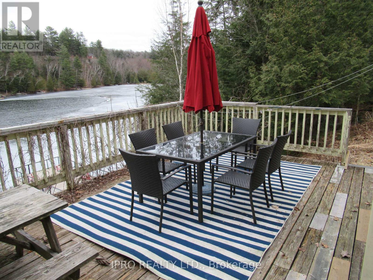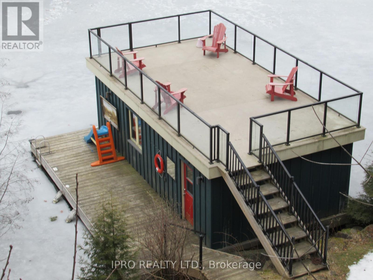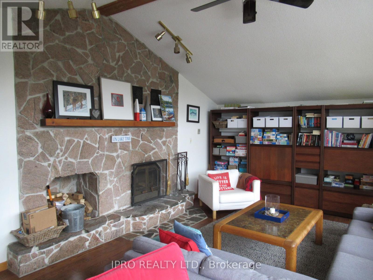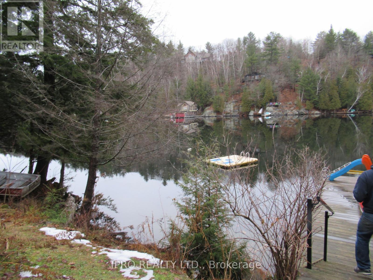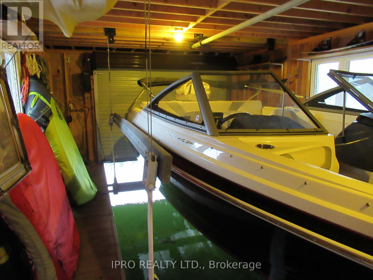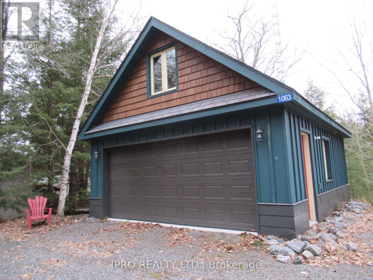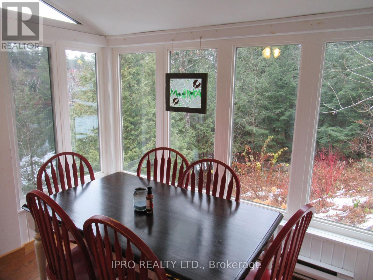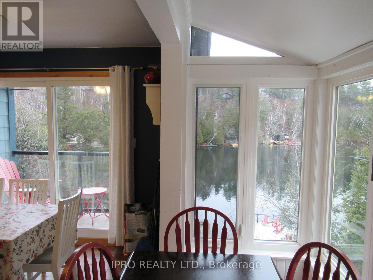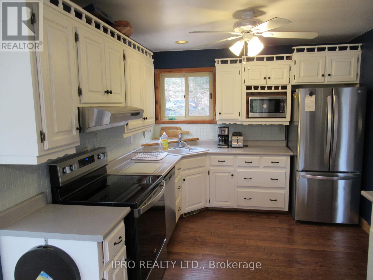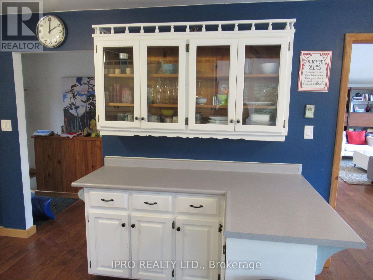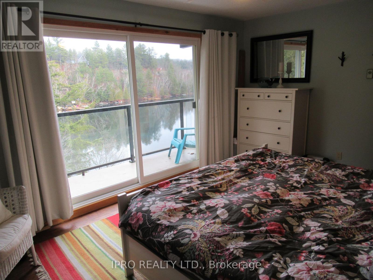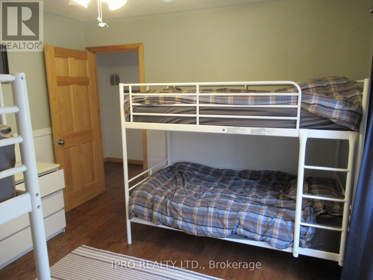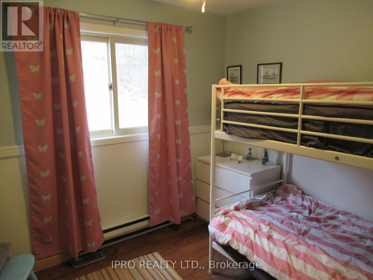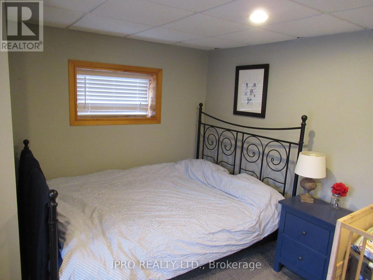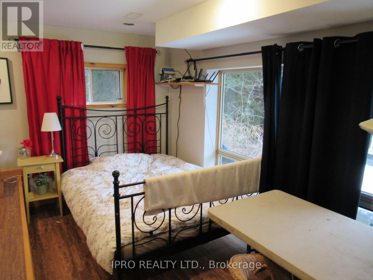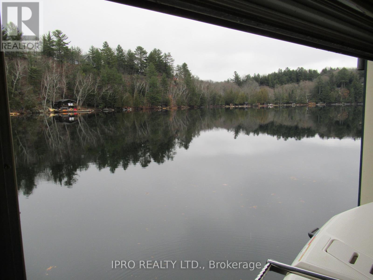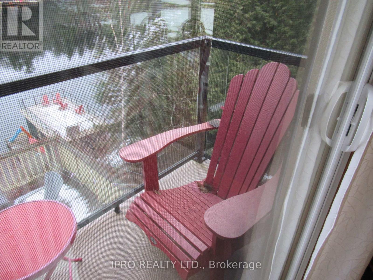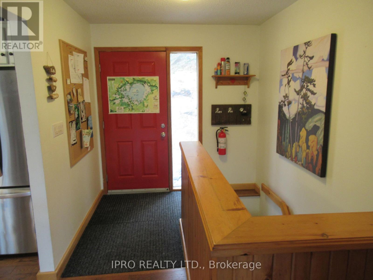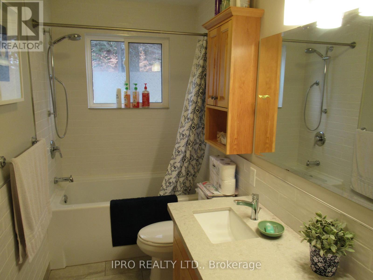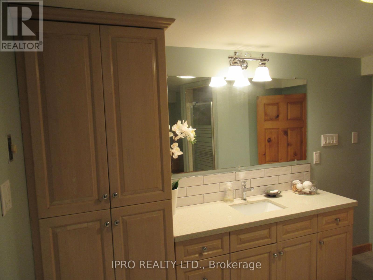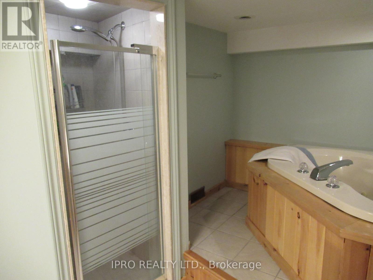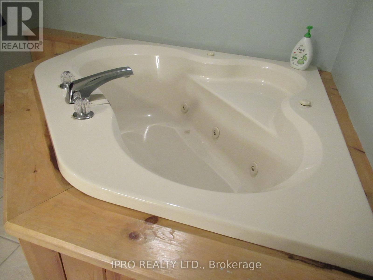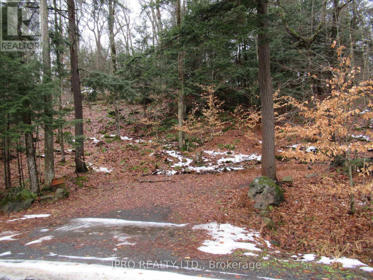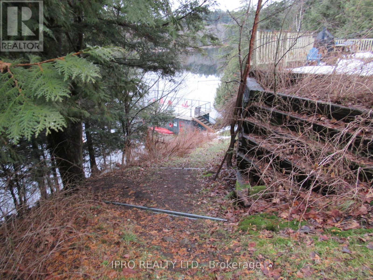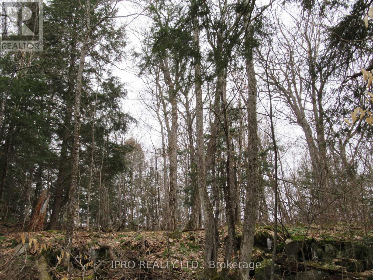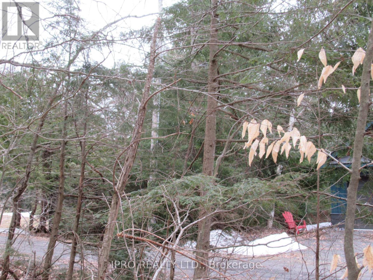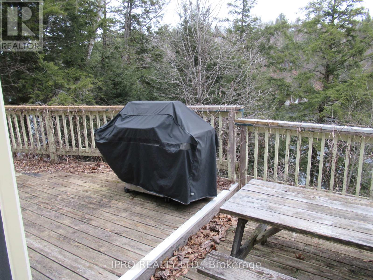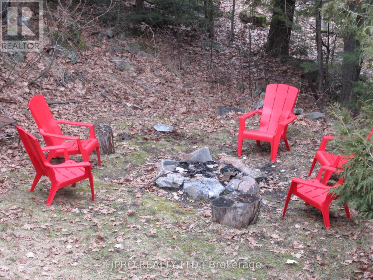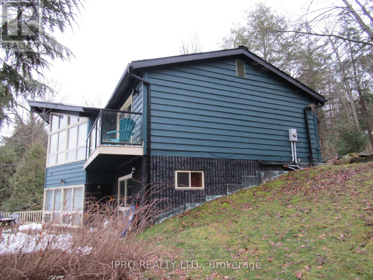4 Bedroom
2 Bathroom
Bungalow
Fireplace
Forced Air
$1,959,000
Enjoy the Crystal Clear and deep waters of prestigious Skeleton Lake. 176 Feet of Shoreline Fabulous 4 bedroom. Open Concept home. Living Room with vaulted ceiling. Large Kitchen and plenty of counter space and cabinetry. Year round road access. Detached double garage with upper storage area. Boat House (Steel Pile) built in 2014, with approx. 5000 lb. Lift for up to 23 foot boat, Power Roll Up Door, Boathouse approx. 9 Feet Tall, 40 Amp Power, and Upper Deck Lounge. 6-8 car parking. Additional land on the east side of road approx 175 feet runs approximately parallel to waterfront side, with total combined land approximately 1 Acre. Deep drilled well with excellent drinking water.Marina Services close by. Premium Composite Slate Roofs. Ideal for large family sleeping 12 plus. Starlink Internet available. **** EXTRAS **** All Interior Furnishings, Additional Land on west side of road, Boat House with Lift and Upper Deck Lounge. (id:50638)
Property Details
|
MLS® Number
|
X8185096 |
|
Property Type
|
Single Family |
|
Features
|
Recreational |
|
Parking Space Total
|
4 |
Building
|
Bathroom Total
|
2 |
|
Bedrooms Above Ground
|
3 |
|
Bedrooms Below Ground
|
1 |
|
Bedrooms Total
|
4 |
|
Architectural Style
|
Bungalow |
|
Basement Development
|
Finished |
|
Basement Features
|
Walk Out |
|
Basement Type
|
N/a (finished) |
|
Construction Style Attachment
|
Detached |
|
Exterior Finish
|
Wood |
|
Fireplace Present
|
Yes |
|
Heating Fuel
|
Oil |
|
Heating Type
|
Forced Air |
|
Stories Total
|
1 |
|
Type
|
House |
Parking
Land
|
Acreage
|
No |
|
Sewer
|
Septic System |
|
Size Irregular
|
176 Ft ; Plus Additional Land Across Road |
|
Size Total Text
|
176 Ft ; Plus Additional Land Across Road|1/2 - 1.99 Acres |
Rooms
| Level |
Type |
Length |
Width |
Dimensions |
|
Lower Level |
Recreational, Games Room |
6.6 m |
5.6 m |
6.6 m x 5.6 m |
|
Lower Level |
Bedroom |
4.4 m |
4.34 m |
4.4 m x 4.34 m |
|
Lower Level |
Other |
2.54 m |
2.32 m |
2.54 m x 2.32 m |
|
Lower Level |
Bathroom |
4.03 m |
3.14 m |
4.03 m x 3.14 m |
|
Lower Level |
Utility Room |
3.25 m |
2.85 m |
3.25 m x 2.85 m |
|
Main Level |
Kitchen |
6.95 m |
2.92 m |
6.95 m x 2.92 m |
|
Main Level |
Sunroom |
3.26 m |
1.28 m |
3.26 m x 1.28 m |
|
Main Level |
Living Room |
3 m |
5.17 m |
3 m x 5.17 m |
|
Main Level |
Bedroom |
4.68 m |
3.37 m |
4.68 m x 3.37 m |
|
Main Level |
Bedroom 2 |
3.36 m |
3.2 m |
3.36 m x 3.2 m |
|
Main Level |
Bedroom 3 |
3 m |
2.84 m |
3 m x 2.84 m |
|
Main Level |
Bathroom |
2.94 m |
1.5 m |
2.94 m x 1.5 m |
Utilities
https://www.realtor.ca/real-estate/26685771/1063-lakeview-rd-muskoka-lakes


