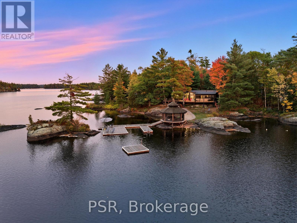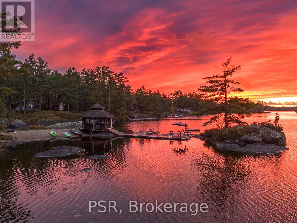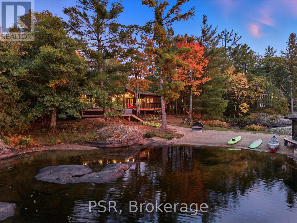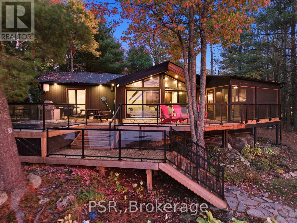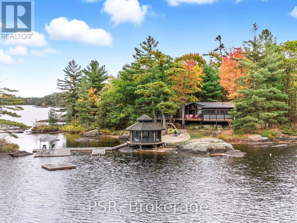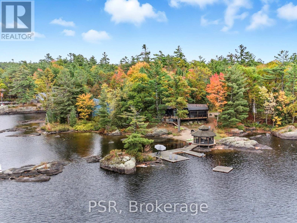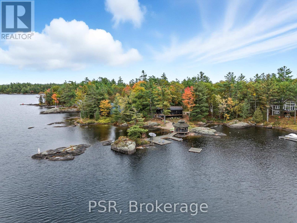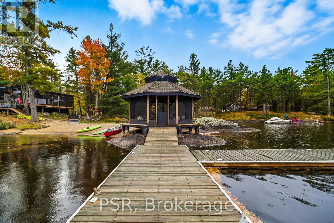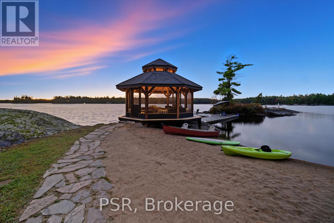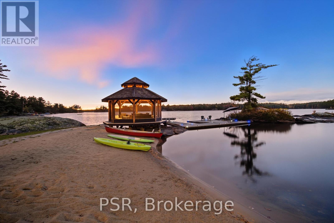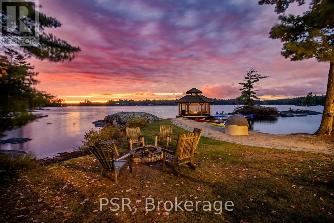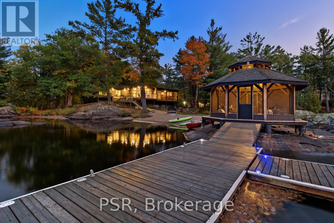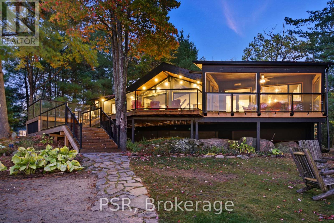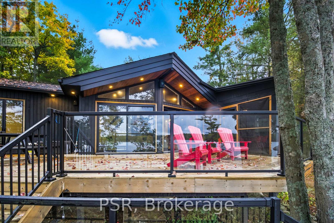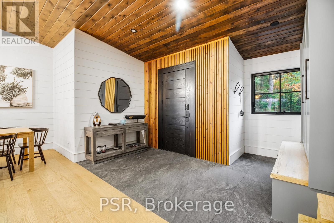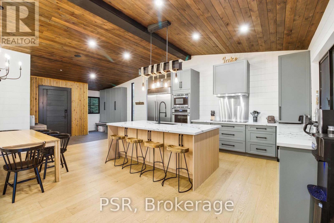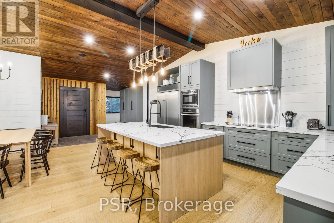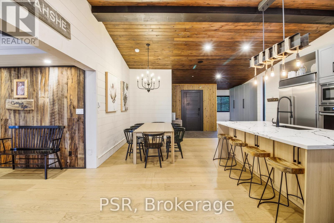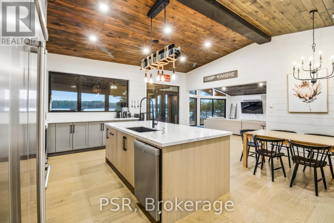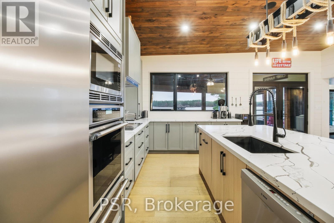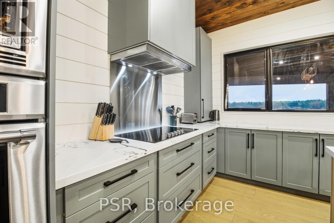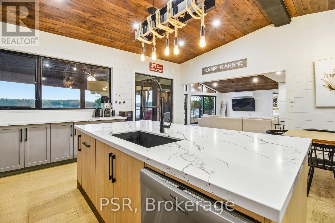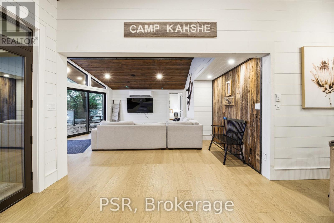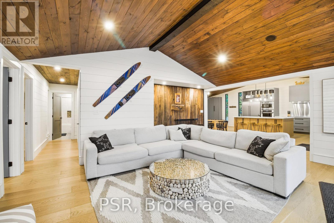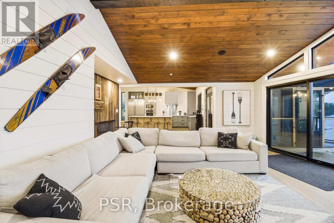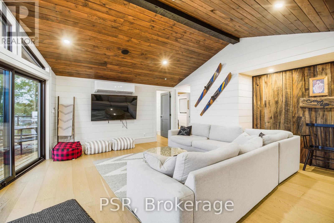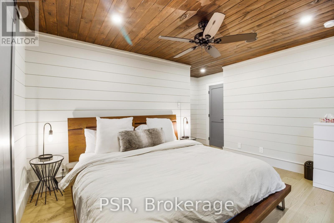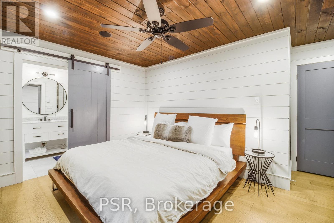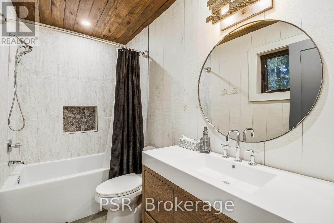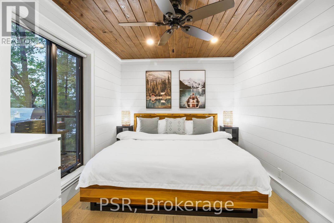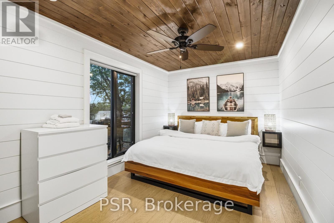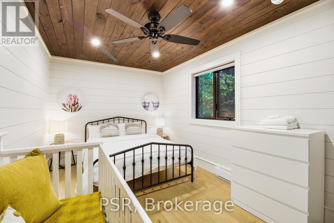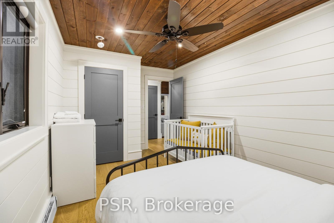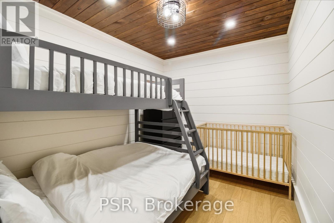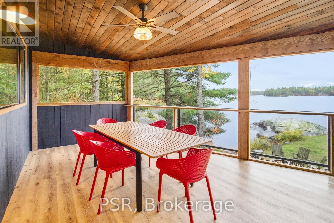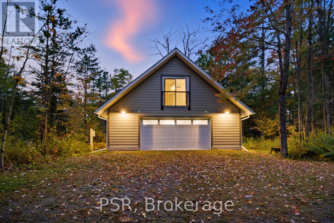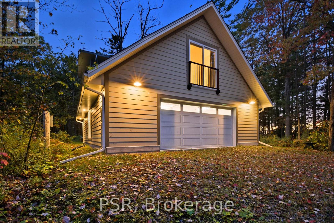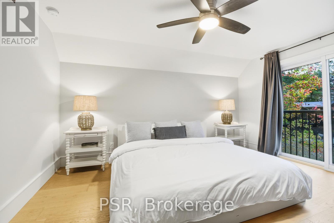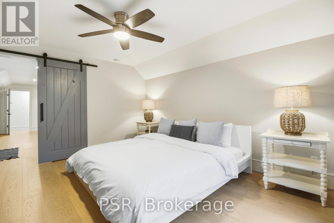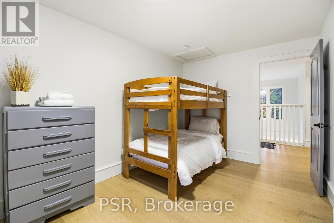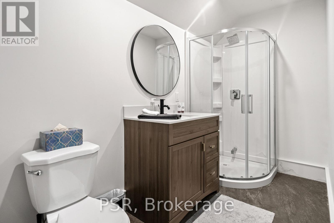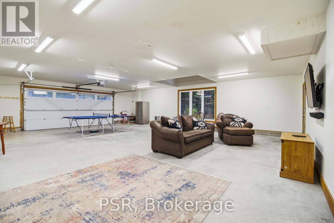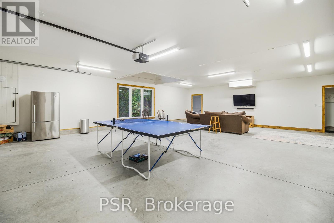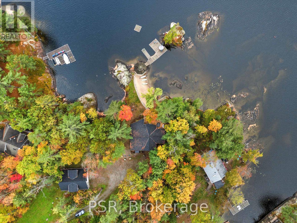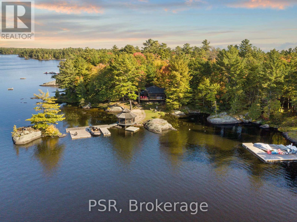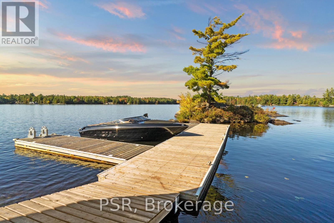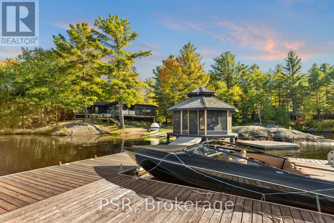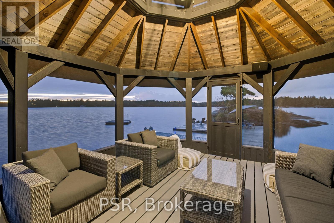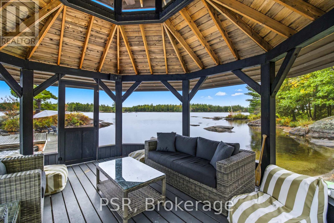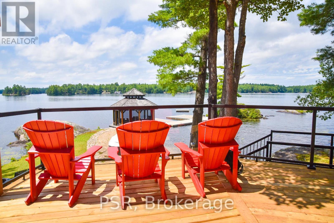5 Bedroom
3 Bathroom
1,500 - 2,000 ft2
Bungalow
Wall Unit
Hot Water Radiator Heat
Waterfront
$2,599,000
Welcome to Kahshe Lake Cottage Retreat at 1069 White Eagle Road, a refined lakeside residence offering exceptional four-season living on the tranquil shores of Kahshe Lake in Gravenhurst. Perfectly positioned in coveted South Muskoka, this retreat offers the ideal balance of peaceful seclusion and year-round convenience a quick drive from the GTA, yet surrounded by the natural beauty, pristine waters, and timeless charm that define Muskoka living. Set on a beautifully level one-acre property with 300 feet of private sandy waterfront and a natural beach area, this captivating retreat blends classic cottage character with modern comfort and understated elegance. The main cottage features a bright, open-concept layout designed to showcase panoramic lake views through expansive windows that fill the space with natural light. With six bedrooms and three bathrooms in total, including a private guest suite above the detached garage with two bedrooms and a 3-piece bath, the property provides exceptional flexibility for hosting family and friends in comfort and style. Outdoors, a private U-shaped dock invites days spent boating, swimming, or relaxing along the sandy shoreline. A charming gazebo by the water offers a peaceful morning retreat, while evenings come alive around the fire pit beneath the stars. The flat, park-like grounds ensure effortless access to the lake and ample room for recreation, entertaining, or quiet reflection. The detached garage extends the enjoyment with a games area featuring a ping pong table and generous storage for seasonal equipment and lake essentials. Whether envisioned as a year-round residence or a luxurious family getaway, this South Muskoka retreat embodies the essence of refined cottage living, where tranquillity, accessibility, and natural beauty meet just a short drive from city life. (id:50638)
Property Details
|
MLS® Number
|
X12455602 |
|
Property Type
|
Single Family |
|
Community Name
|
Morrison |
|
Easement
|
Unknown |
|
Equipment Type
|
None |
|
Parking Space Total
|
10 |
|
Rental Equipment Type
|
None |
|
Structure
|
Dock |
|
View Type
|
Lake View, Direct Water View |
|
Water Front Type
|
Waterfront |
Building
|
Bathroom Total
|
3 |
|
Bedrooms Above Ground
|
3 |
|
Bedrooms Below Ground
|
2 |
|
Bedrooms Total
|
5 |
|
Appliances
|
Central Vacuum, Range, Water Heater, Water Treatment, All, Window Coverings |
|
Architectural Style
|
Bungalow |
|
Basement Development
|
Partially Finished |
|
Basement Features
|
Separate Entrance |
|
Basement Type
|
N/a (partially Finished) |
|
Construction Style Attachment
|
Detached |
|
Cooling Type
|
Wall Unit |
|
Exterior Finish
|
Concrete, Shingles |
|
Foundation Type
|
Block, Concrete |
|
Heating Type
|
Hot Water Radiator Heat |
|
Stories Total
|
1 |
|
Size Interior
|
1,500 - 2,000 Ft2 |
|
Type
|
House |
|
Utility Water
|
Lake/river Water Intake |
Parking
Land
|
Access Type
|
Private Road, Private Docking |
|
Acreage
|
No |
|
Sewer
|
Septic System |
|
Size Depth
|
333 Ft ,7 In |
|
Size Frontage
|
300 Ft ,1 In |
|
Size Irregular
|
300.1 X 333.6 Ft |
|
Size Total Text
|
300.1 X 333.6 Ft|1/2 - 1.99 Acres |
Rooms
| Level |
Type |
Length |
Width |
Dimensions |
|
Lower Level |
Utility Room |
5.49 m |
4.88 m |
5.49 m x 4.88 m |
|
Main Level |
Great Room |
5.79 m |
5.31 m |
5.79 m x 5.31 m |
|
Main Level |
Other |
6.53 m |
5.79 m |
6.53 m x 5.79 m |
|
Main Level |
Foyer |
4.06 m |
3.17 m |
4.06 m x 3.17 m |
|
Main Level |
Primary Bedroom |
4.27 m |
2.79 m |
4.27 m x 2.79 m |
|
Main Level |
Bedroom |
4.7 m |
2.79 m |
4.7 m x 2.79 m |
|
Main Level |
Bedroom |
4.7 m |
2.79 m |
4.7 m x 2.79 m |
|
Main Level |
Sunroom |
5.79 m |
3.66 m |
5.79 m x 3.66 m |
|
Main Level |
Bathroom |
|
|
Measurements not available |
|
Main Level |
Bathroom |
|
|
Measurements not available |
Utilities
|
Cable
|
Available |
|
Electricity
|
Installed |
|
Wireless
|
Available |
https://www.realtor.ca/real-estate/28974822/1069-white-eagle-road-gravenhurst-morrison-morrison


