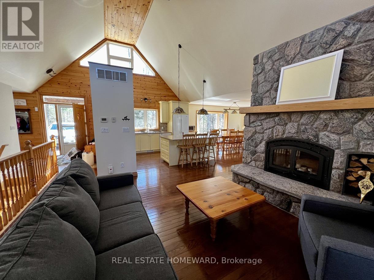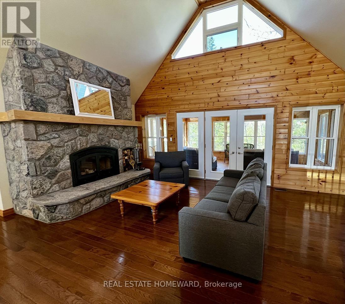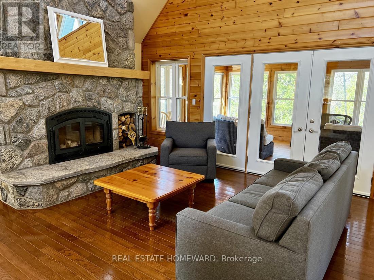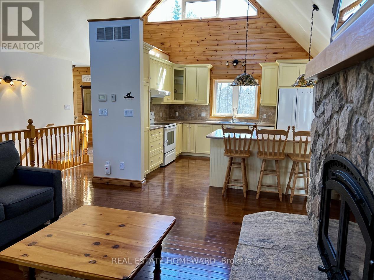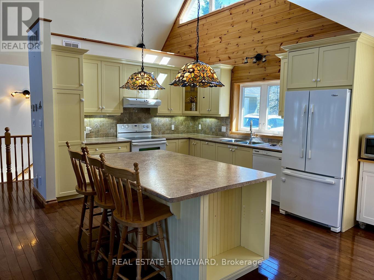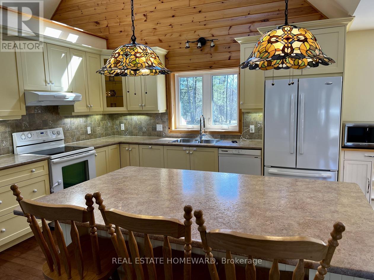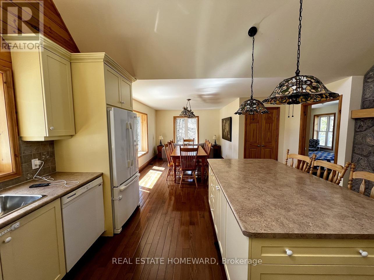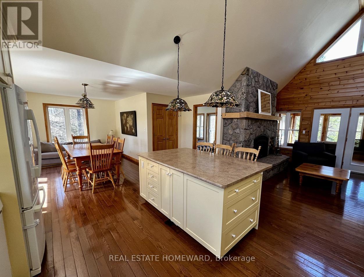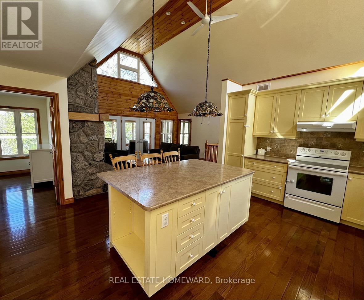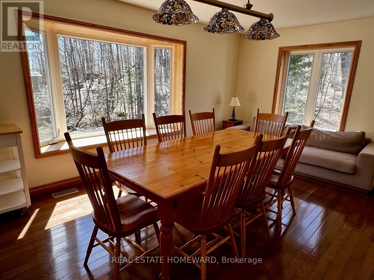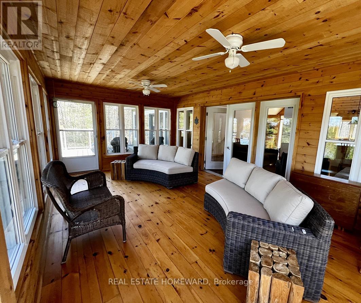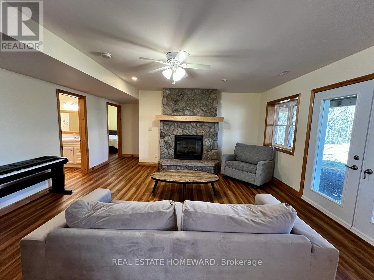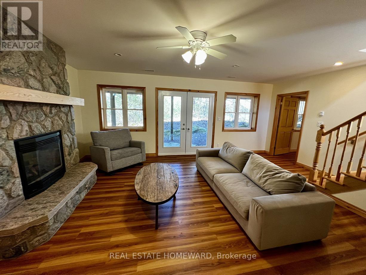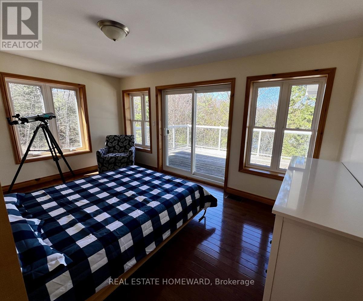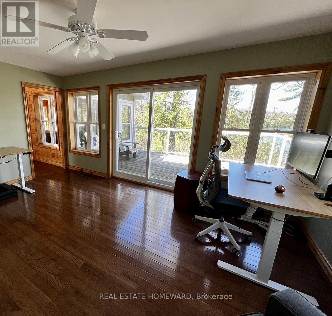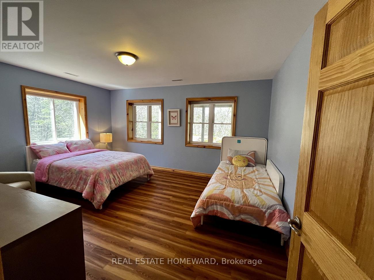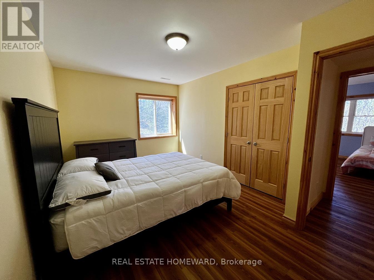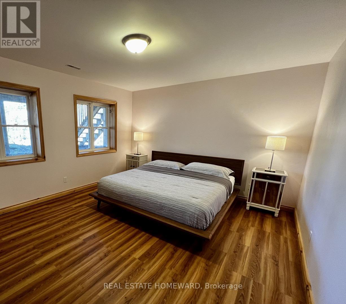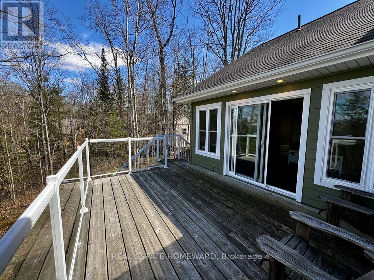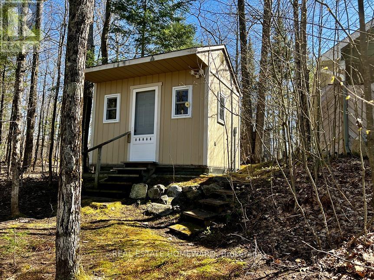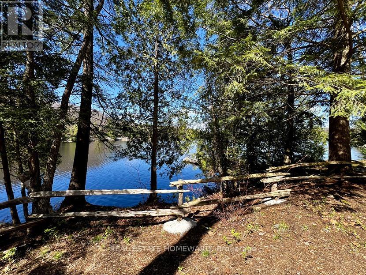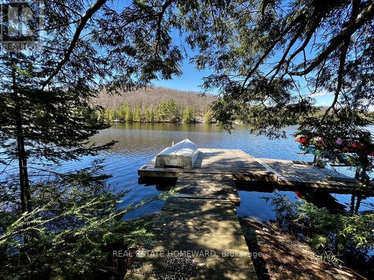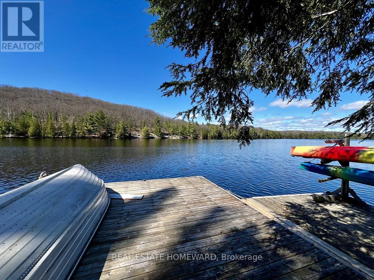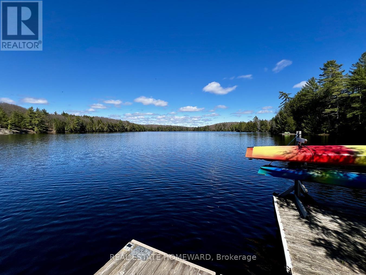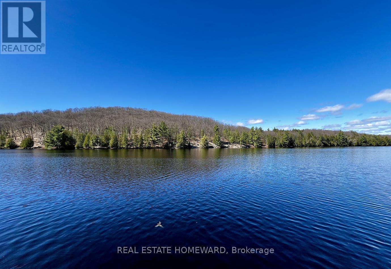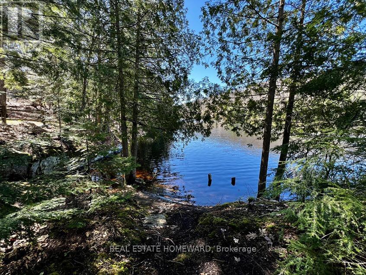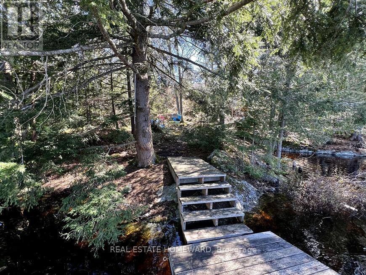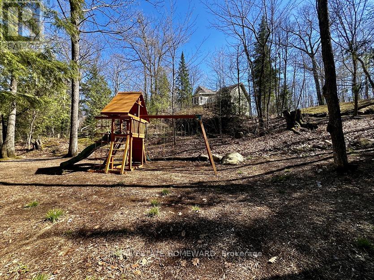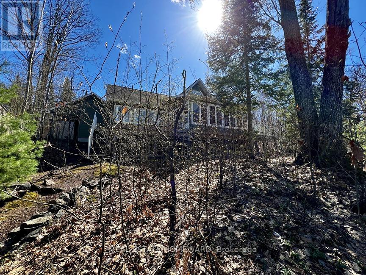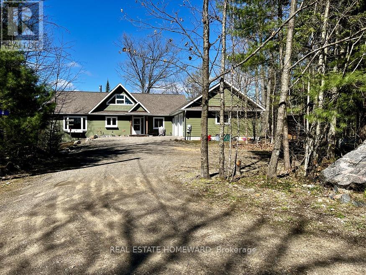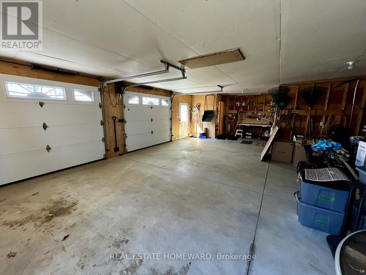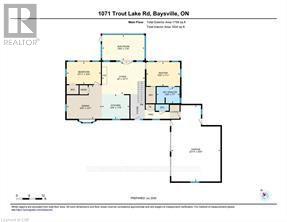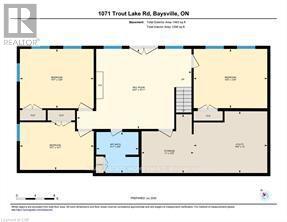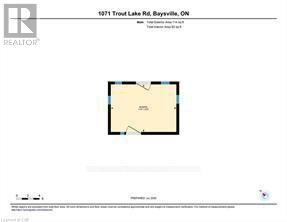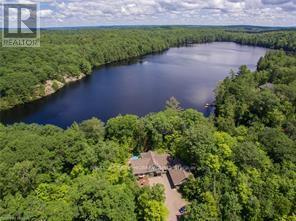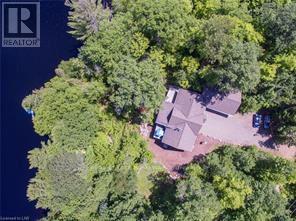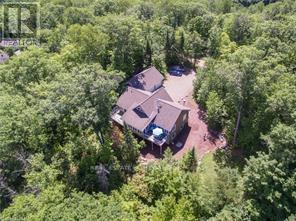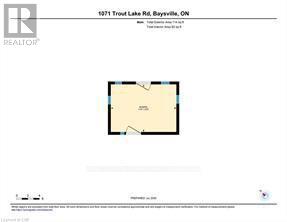5 Bedroom
3 Bathroom
Bungalow
Fireplace
Central Air Conditioning
Forced Air
Waterfront
Landscaped
$1,498,000
Exceptional fully furnished turn-key 5-bedroom, 3-washroom, 4-season home or cottage on approx. 2 acres with 400 feet of prime, pristine waterfront. Very private and peaceful. Bright and sunny with light streaming in from all sides. Quality construction throughout. Perfect for entertaining with open concept main floor living, dining, and chef's kitchen including built-in appliances, walk-in pantry, cathedral ceilings & floor-to-ceiling wood fireplace. Spacious Muskoka room is framed by private decks on each side. Individual walkouts to the decks from primary suite and 2nd bedroom. The lower level features 3 extra bedrooms plus a spacious family room with propane fireplace and walkout. Hardwood floors throughout. Beautiful wood carved front door. Level waterfront boasts a private, open area near lake complete with firepit, playground and dock. Water walk-in for little ones & deep water off the dock. Easy access from cottage to lake via pathway at left with no stairs & second pathway from bunkie at right with 12-step stairs. Attached oversize double-garage with additional storage and workbench. Main floor laundry, central vac, tons of storage, upgraded insulation, 4-season bunkie, woodshed, ICF foundation, drill well, A/C, auto generator. School bus pick-up. Very quiet lake. Sellers indicate mostly small fishing boats & only a couple of pontoon boats. Tons of trails, cross-country skying. This property is a must see. Call today for more info and to book your private viewing before its too late. **** EXTRAS **** Cathedral ceiling, central vac, main flr laundry, tons of storage, in-law capability, built-in appliances, upgraded insulation, water heater owned, workbench, woodshed, playground, firepit, dock, heated waterline, 4-season bunkie, propane (id:50638)
Property Details
|
MLS® Number
|
X8295330 |
|
Property Type
|
Single Family |
|
Features
|
Cul-de-sac, Level Lot, Wooded Area, Irregular Lot Size, Rocky, Sloping, Partially Cleared, Open Space, Dry, Level, Carpet Free, Recreational, Guest Suite |
|
Parking Space Total
|
8 |
|
Structure
|
Deck, Porch, Dock |
|
View Type
|
Direct Water View, Lake View, View Of Water |
|
Water Front Type
|
Waterfront |
Building
|
Bathroom Total
|
3 |
|
Bedrooms Above Ground
|
5 |
|
Bedrooms Total
|
5 |
|
Appliances
|
Alarm System, Garage Door Opener Remote(s), Oven - Built-in, Central Vacuum, Water Heater, Window Coverings |
|
Architectural Style
|
Bungalow |
|
Basement Development
|
Finished |
|
Basement Features
|
Walk Out |
|
Basement Type
|
Full (finished) |
|
Construction Status
|
Insulation Upgraded |
|
Construction Style Attachment
|
Detached |
|
Cooling Type
|
Central Air Conditioning |
|
Exterior Finish
|
Wood |
|
Fire Protection
|
Smoke Detectors |
|
Fireplace Present
|
Yes |
|
Fireplace Total
|
2 |
|
Foundation Type
|
Insulated Concrete Forms |
|
Heating Fuel
|
Propane |
|
Heating Type
|
Forced Air |
|
Stories Total
|
1 |
|
Type
|
House |
|
Utility Power
|
Generator |
Parking
Land
|
Access Type
|
Year-round Access, Private Docking |
|
Acreage
|
No |
|
Landscape Features
|
Landscaped |
|
Sewer
|
Septic System |
|
Size Irregular
|
387 X 249 Ft ; Lakefront |
|
Size Total Text
|
387 X 249 Ft ; Lakefront|1/2 - 1.99 Acres |
Rooms
| Level |
Type |
Length |
Width |
Dimensions |
|
Lower Level |
Utility Room |
4.72 m |
3.96 m |
4.72 m x 3.96 m |
|
Lower Level |
Family Room |
7.37 m |
5.16 m |
7.37 m x 5.16 m |
|
Lower Level |
Bedroom 3 |
4.72 m |
3.81 m |
4.72 m x 3.81 m |
|
Lower Level |
Bedroom 4 |
4.72 m |
3.81 m |
4.72 m x 3.81 m |
|
Lower Level |
Bedroom 5 |
4.75 m |
3.07 m |
4.75 m x 3.07 m |
|
Main Level |
Living Room |
6.1 m |
4.55 m |
6.1 m x 4.55 m |
|
Main Level |
Kitchen |
3.89 m |
3.48 m |
3.89 m x 3.48 m |
|
Main Level |
Dining Room |
5 m |
4.75 m |
5 m x 4.75 m |
|
Main Level |
Primary Bedroom |
4.78 m |
3.38 m |
4.78 m x 3.38 m |
|
Main Level |
Bedroom 2 |
4.85 m |
3.15 m |
4.85 m x 3.15 m |
|
Main Level |
Sunroom |
6.02 m |
3.58 m |
6.02 m x 3.58 m |
Utilities
|
Wireless
|
Available |
|
Electricity Connected
|
Connected |
|
DSL*
|
Available |
https://www.realtor.ca/real-estate/26832253/1071-8-trout-lake-road-lake-of-bays


