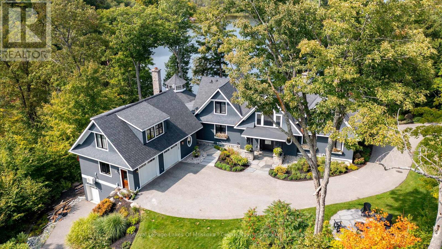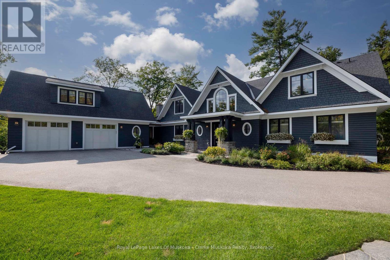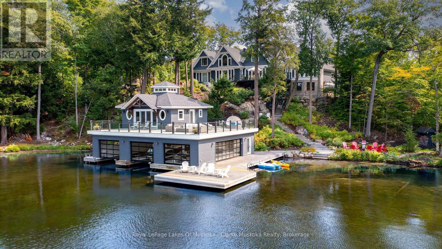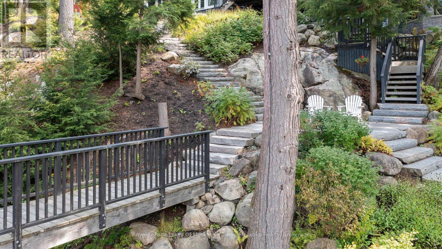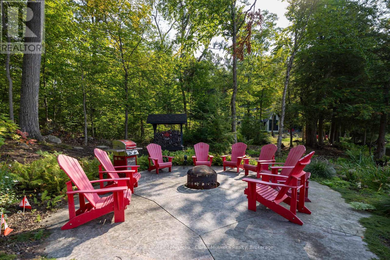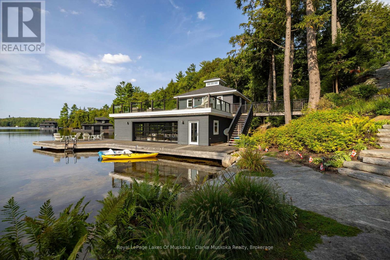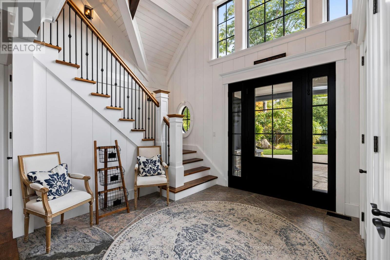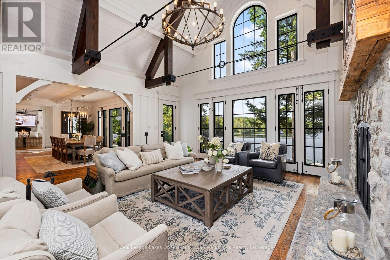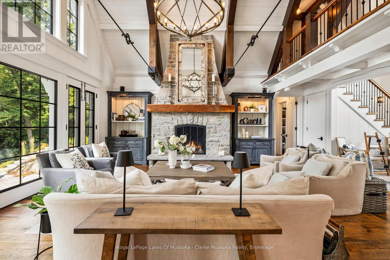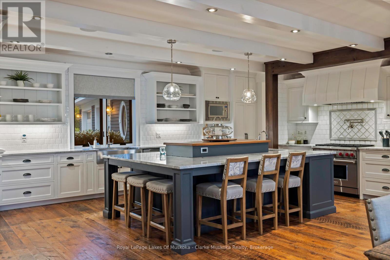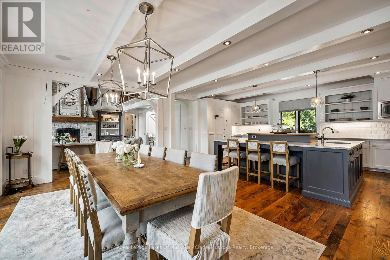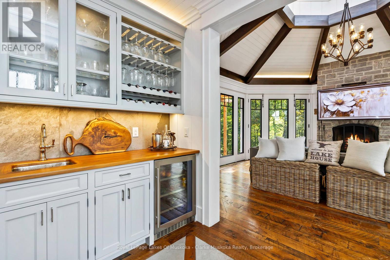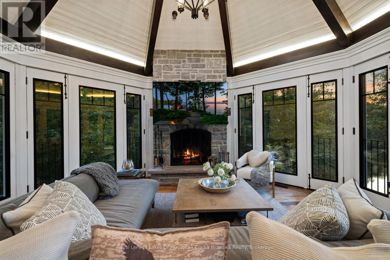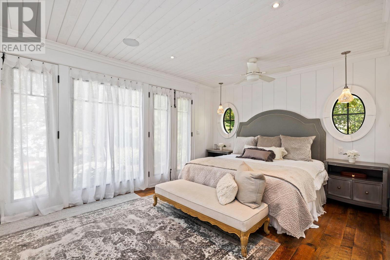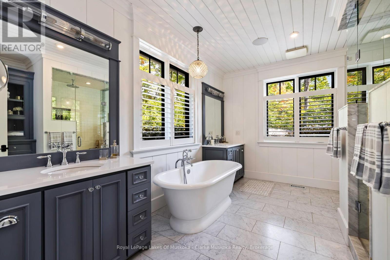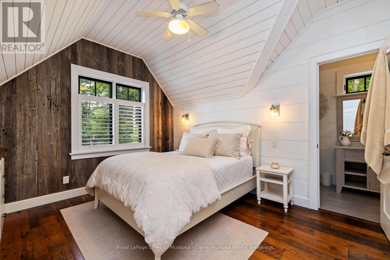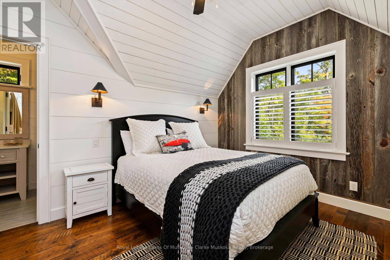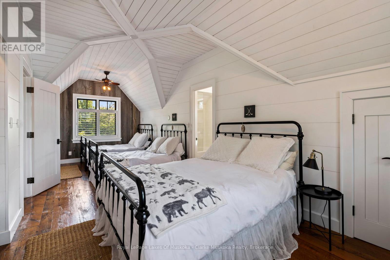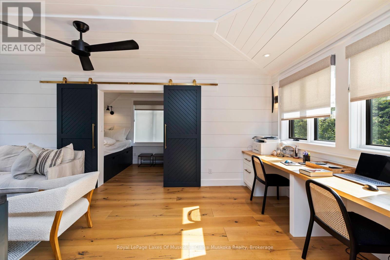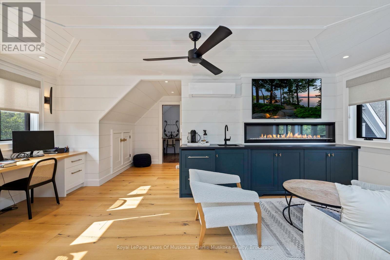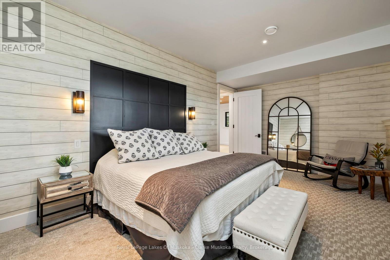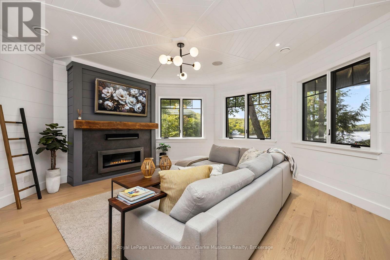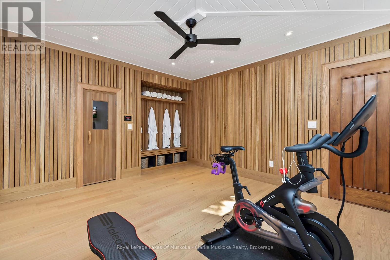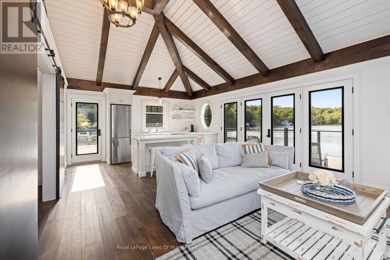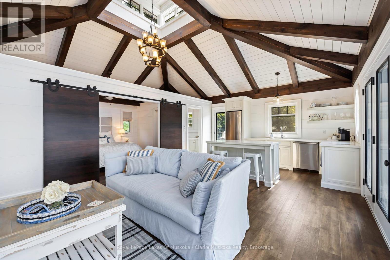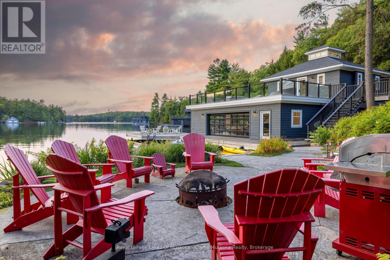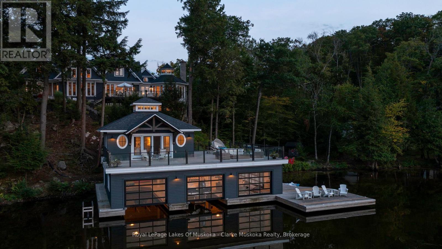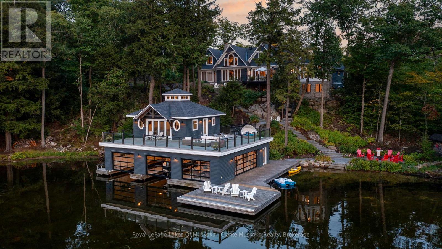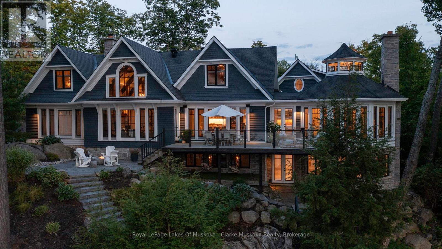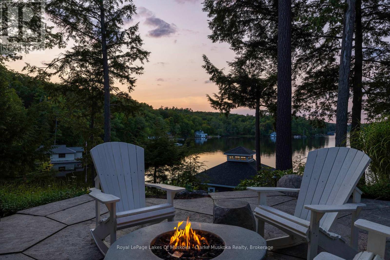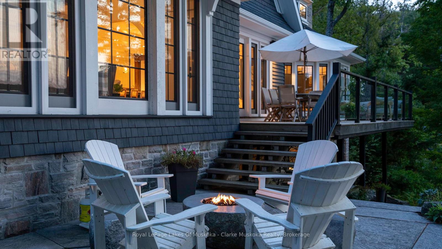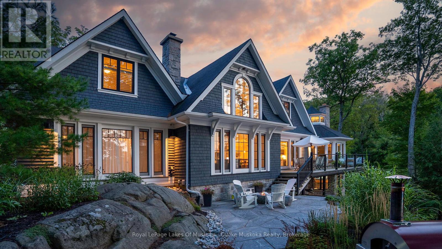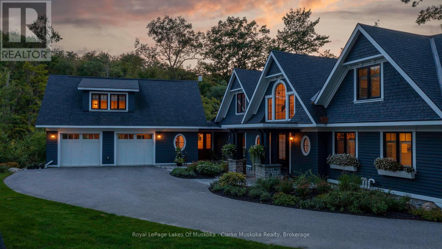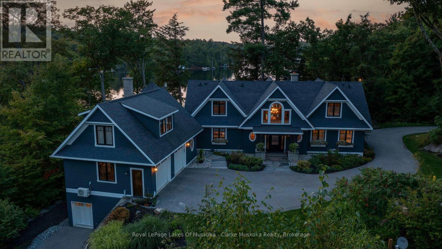6 Bedroom
7 Bathroom
5,000 - 100,000 ft2
Fireplace
Central Air Conditioning
Forced Air
Waterfront
Acreage
$14,795,000
Set on the northwestern shores of Lake Muskoka with 325 feet of waterfront, this stunning Muskoka estate offers the perfect combination of privacy and space. The two-storey cottage features a finished walkout basement, an attached two-car garage with upper-level accommodations, and a double-slip boathouse with a private suite above.Inside, the home is designed for both living and entertaining. The main floor flows from a living room with a large stone fireplace to an open kitchen and dining area, anchored by a unique octagonal sitting room with windows on all sides. The primary bedroom is a retreat, complete with a walk-in closet and a 6-piece ensuite featuring double vanities, a freestanding tub, and a glass shower.Upstairs, there are multiple bedrooms, including a Jack-and-Jill suite, while the lower level offers a gym and sauna. Outdoor spaces provide plenty of room for gatherings, all with direct access to the lake. This property offers a true Muskoka experience, combining comfort, versatility, and lakeside living at its best. (id:50638)
Property Details
|
MLS® Number
|
X12401054 |
|
Property Type
|
Single Family |
|
Community Name
|
Medora |
|
Easement
|
Easement, Right Of Way |
|
Equipment Type
|
Propane Tank |
|
Parking Space Total
|
12 |
|
Rental Equipment Type
|
Propane Tank |
|
Structure
|
Boathouse, Dock |
|
View Type
|
Direct Water View |
|
Water Front Type
|
Waterfront |
Building
|
Bathroom Total
|
7 |
|
Bedrooms Above Ground
|
6 |
|
Bedrooms Total
|
6 |
|
Age
|
6 To 15 Years |
|
Appliances
|
Oven - Built-in, All |
|
Basement Development
|
Finished |
|
Basement Features
|
Walk Out |
|
Basement Type
|
N/a (finished) |
|
Construction Style Attachment
|
Detached |
|
Cooling Type
|
Central Air Conditioning |
|
Exterior Finish
|
Wood |
|
Fireplace Present
|
Yes |
|
Fireplace Total
|
3 |
|
Foundation Type
|
Insulated Concrete Forms |
|
Half Bath Total
|
2 |
|
Heating Fuel
|
Propane |
|
Heating Type
|
Forced Air |
|
Stories Total
|
2 |
|
Size Interior
|
5,000 - 100,000 Ft2 |
|
Type
|
House |
|
Utility Water
|
Drilled Well |
Parking
Land
|
Access Type
|
Private Docking |
|
Acreage
|
Yes |
|
Sewer
|
Septic System |
|
Size Frontage
|
325 Ft |
|
Size Irregular
|
325 Ft |
|
Size Total Text
|
325 Ft|2 - 4.99 Acres |
|
Zoning Description
|
Wr5-7 |
Rooms
| Level |
Type |
Length |
Width |
Dimensions |
|
Second Level |
Bedroom |
3.14 m |
4.03 m |
3.14 m x 4.03 m |
|
Second Level |
Bathroom |
1.4 m |
3.63 m |
1.4 m x 3.63 m |
|
Second Level |
Bedroom |
3.11 m |
8.23 m |
3.11 m x 8.23 m |
|
Second Level |
Bathroom |
1.44 m |
4.13 m |
1.44 m x 4.13 m |
|
Second Level |
Bedroom |
3.66 m |
4 m |
3.66 m x 4 m |
|
Lower Level |
Exercise Room |
4.34 m |
4.17 m |
4.34 m x 4.17 m |
|
Lower Level |
Other |
2.26 m |
2.29 m |
2.26 m x 2.29 m |
|
Lower Level |
Sitting Room |
5.64 m |
5.65 m |
5.64 m x 5.65 m |
|
Lower Level |
Laundry Room |
3 m |
2.81 m |
3 m x 2.81 m |
|
Lower Level |
Bathroom |
2.62 m |
1.5 m |
2.62 m x 1.5 m |
|
Lower Level |
Bedroom |
5.94 m |
3.47 m |
5.94 m x 3.47 m |
|
Lower Level |
Utility Room |
2.79 m |
4.17 m |
2.79 m x 4.17 m |
|
Main Level |
Living Room |
6.28 m |
7.32 m |
6.28 m x 7.32 m |
|
Main Level |
Dining Room |
5.96 m |
4.26 m |
5.96 m x 4.26 m |
|
Main Level |
Kitchen |
6.84 m |
4.08 m |
6.84 m x 4.08 m |
|
Main Level |
Sitting Room |
5.79 m |
5.72 m |
5.79 m x 5.72 m |
|
Main Level |
Laundry Room |
3.66 m |
2.07 m |
3.66 m x 2.07 m |
|
Main Level |
Primary Bedroom |
5.9 m |
3.77 m |
5.9 m x 3.77 m |
|
Main Level |
Bathroom |
3.24 m |
4.22 m |
3.24 m x 4.22 m |
https://www.realtor.ca/real-estate/28856942/1079-trillium-road-muskoka-lakes-medora-medora


