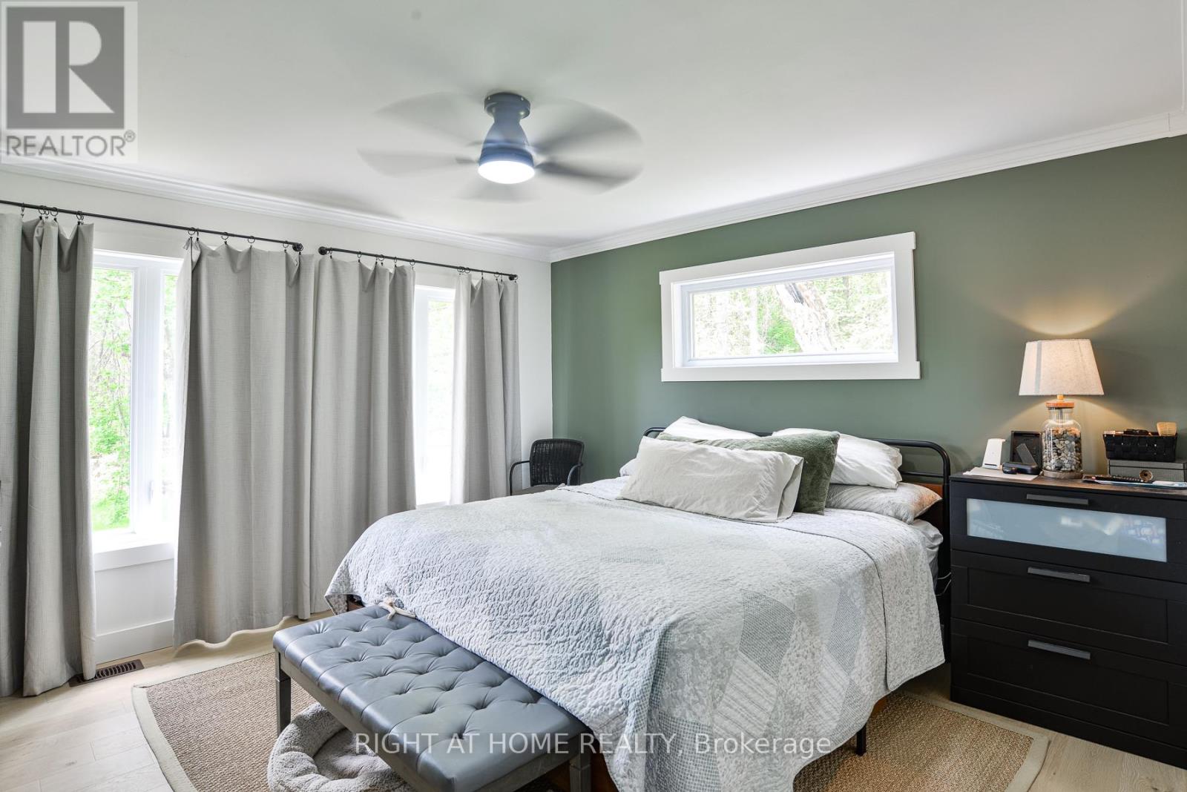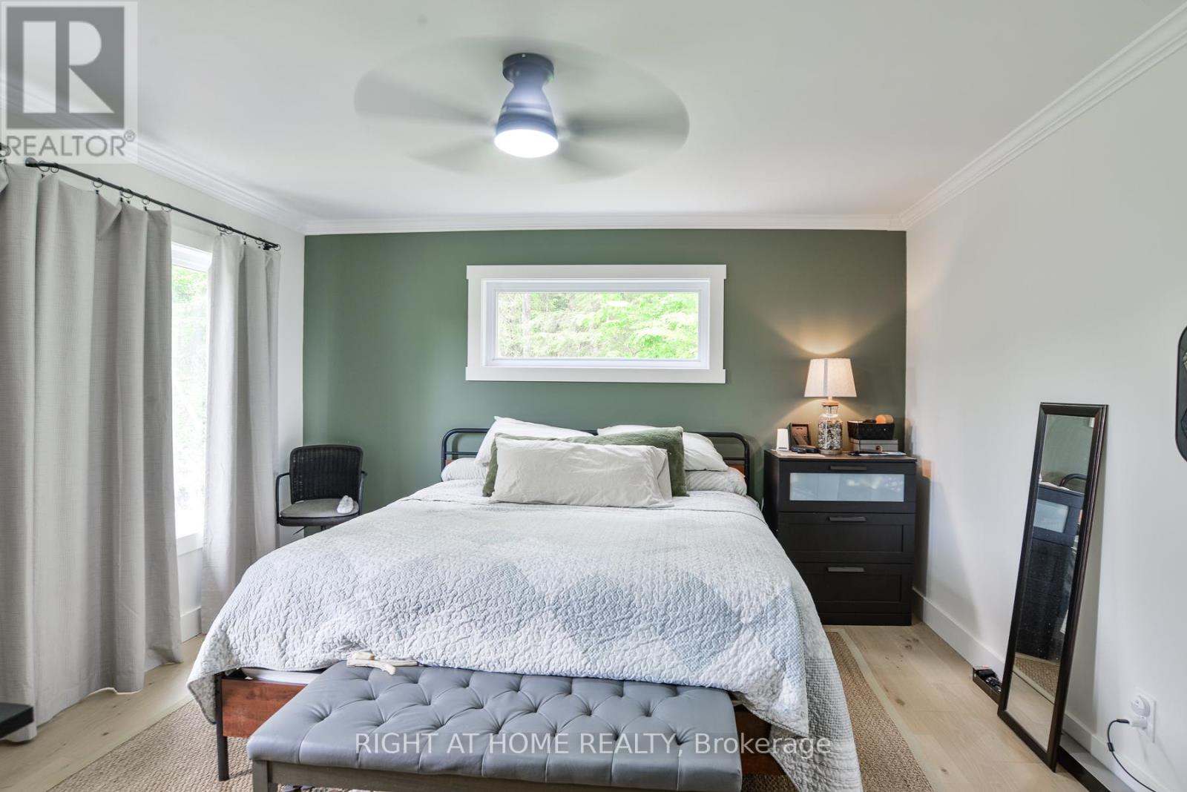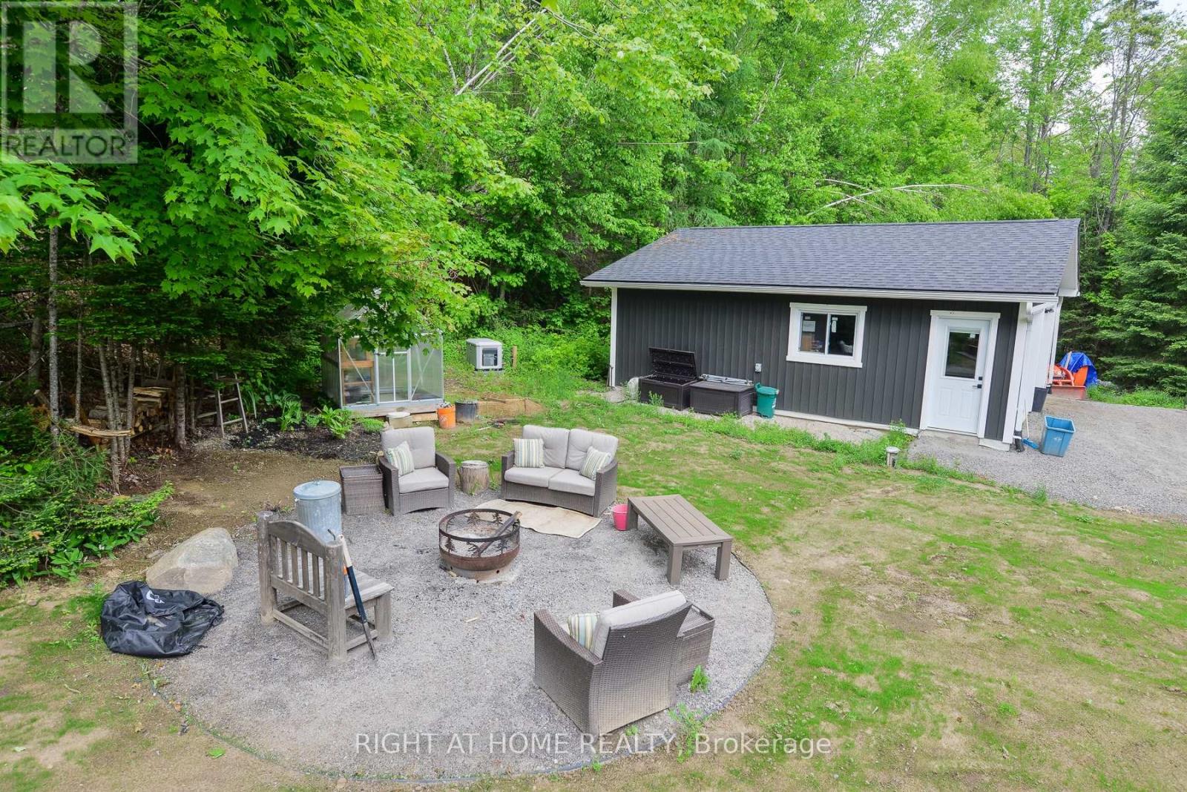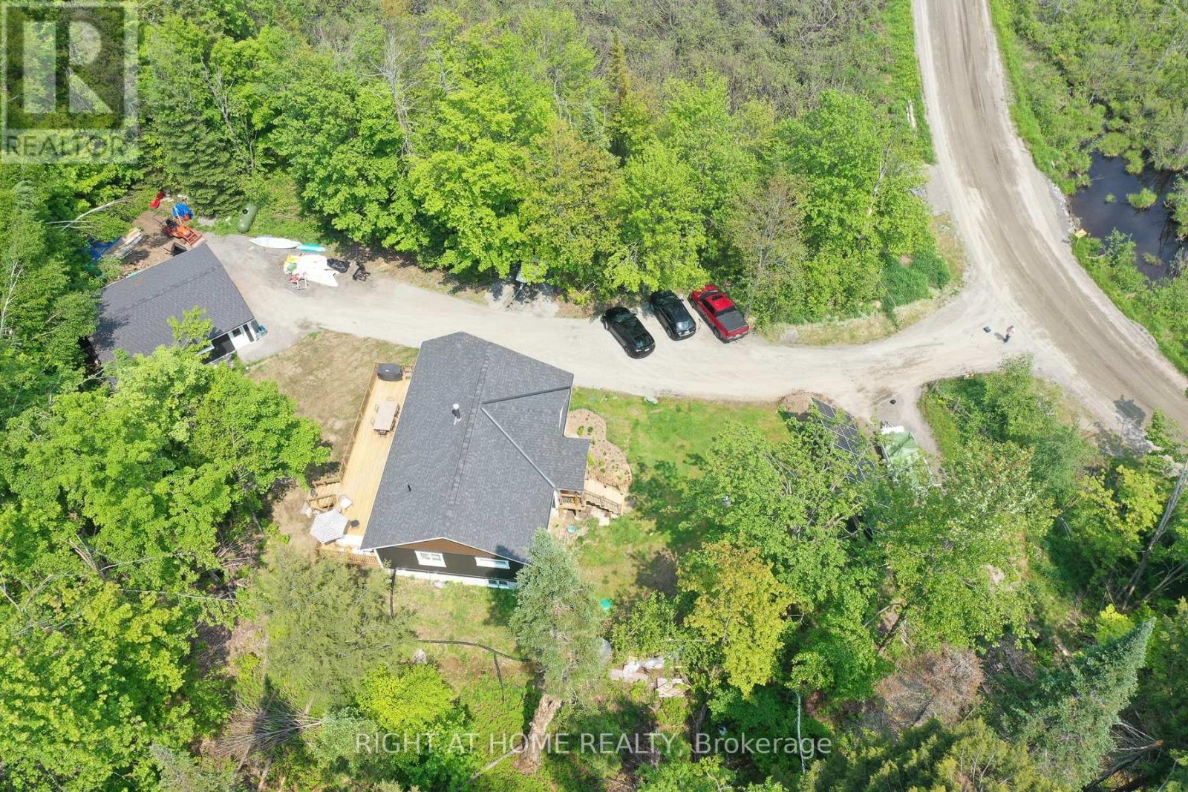2 Bedroom
1 Bathroom
1,100 - 1,500 ft2
Fireplace
Central Air Conditioning
Forced Air
Acreage
$999,999
Just minutes from the heart of Bracebridge, this exceptional off-grid property offers 39 acres of serene, environmentally protected land surrounded by nature and tucked beside a quiet ravine. Whether you're seeking complete privacy or envisioning your own off-grid resort, this one-of-a-kind opportunity is full of potential.Built in 2023, the home features modern finishes throughout, 2 spacious bedrooms, and 1 full bathroom. The basement is currently unfinished, offering a blank canvas to bring your vision to life whether it be additional living space, storage, or a creative workspace.Fully powered by solar energy, this property is designed for sustainable living without sacrificing comfort. Embrace the peace, the privacy, and the potential of life beyond the grid. (id:50638)
Property Details
|
MLS® Number
|
X12202651 |
|
Property Type
|
Single Family |
|
Community Name
|
Draper |
|
Parking Space Total
|
6 |
Building
|
Bathroom Total
|
1 |
|
Bedrooms Above Ground
|
2 |
|
Bedrooms Total
|
2 |
|
Basement Development
|
Unfinished |
|
Basement Type
|
N/a (unfinished) |
|
Construction Style Attachment
|
Detached |
|
Cooling Type
|
Central Air Conditioning |
|
Exterior Finish
|
Aluminum Siding |
|
Fireplace Present
|
Yes |
|
Fireplace Total
|
1 |
|
Foundation Type
|
Block, Concrete |
|
Heating Fuel
|
Natural Gas |
|
Heating Type
|
Forced Air |
|
Stories Total
|
2 |
|
Size Interior
|
1,100 - 1,500 Ft2 |
|
Type
|
House |
Parking
Land
|
Acreage
|
Yes |
|
Sewer
|
Septic System |
|
Size Depth
|
1256 Ft ,3 In |
|
Size Frontage
|
354 Ft ,8 In |
|
Size Irregular
|
354.7 X 1256.3 Ft |
|
Size Total Text
|
354.7 X 1256.3 Ft|25 - 50 Acres |
|
Zoning Description
|
Ru |
Rooms
| Level |
Type |
Length |
Width |
Dimensions |
|
Basement |
Recreational, Games Room |
27.83 m |
8.48 m |
27.83 m x 8.48 m |
|
Main Level |
Living Room |
4.27 m |
5.33 m |
4.27 m x 5.33 m |
|
Main Level |
Kitchen |
4.02 m |
4.88 m |
4.02 m x 4.88 m |
|
Main Level |
Primary Bedroom |
4.04 m |
2.52 m |
4.04 m x 2.52 m |
|
Main Level |
Bedroom 2 |
2.91 m |
2.95 m |
2.91 m x 2.95 m |
|
Main Level |
Bathroom |
4.04 m |
2.52 m |
4.04 m x 2.52 m |
https://www.realtor.ca/real-estate/28430392/1087-prospect-lake-road-bracebridge-draper-draper



































