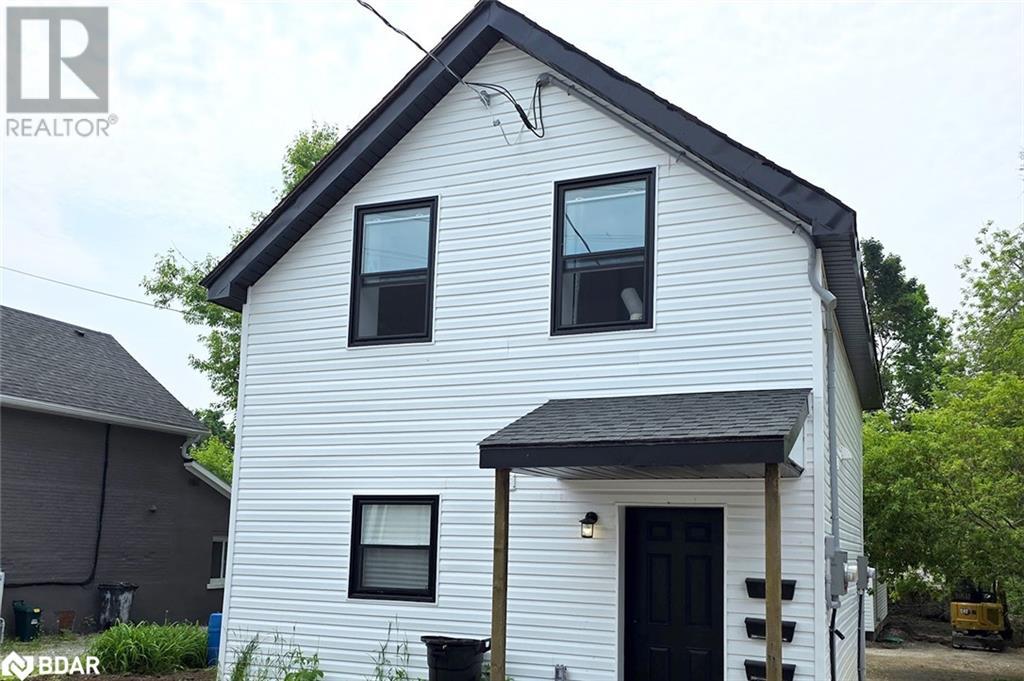109 Albert Street S Orillia, Ontario L3V 5L1
Contact Us
Contact us for more information
2 Bedroom
1 Bathroom
590 ft2
2 Level
None
Baseboard Heaters
$1,800 MonthlyInsurance, Water
Step into this fully renovated 2-bedroom main floor apartment offering modern finishes and convenient living. Enjoy the ease of in-suite laundry and brand new appliances in a bright, welcoming space. Located just minutes from downtown, shopping, restaurants, and grocery stores—everything you need is right at your doorstep. This unit also includes 1 dedicated parking space. Don’t miss out on this great opportunity to lease a stylish, move-in-ready home! (id:50638)
Property Details
| MLS® Number | 40741147 |
| Property Type | Single Family |
| Amenities Near By | Beach, Hospital, Park, Place Of Worship, Schools, Shopping, Ski Area |
| Community Features | Community Centre, School Bus |
| Equipment Type | None |
| Parking Space Total | 1 |
| Rental Equipment Type | None |
Building
| Bathroom Total | 1 |
| Bedrooms Above Ground | 2 |
| Bedrooms Total | 2 |
| Appliances | Dryer, Microwave, Refrigerator, Stove |
| Architectural Style | 2 Level |
| Basement Development | Unfinished |
| Basement Type | Crawl Space (unfinished) |
| Constructed Date | 1880 |
| Construction Style Attachment | Detached |
| Cooling Type | None |
| Exterior Finish | Vinyl Siding |
| Foundation Type | Stone |
| Heating Fuel | Electric |
| Heating Type | Baseboard Heaters |
| Stories Total | 2 |
| Size Interior | 590 Ft2 |
| Type | House |
| Utility Water | Municipal Water |
Land
| Access Type | Road Access, Highway Access, Highway Nearby |
| Acreage | No |
| Land Amenities | Beach, Hospital, Park, Place Of Worship, Schools, Shopping, Ski Area |
| Sewer | Municipal Sewage System |
| Size Depth | 166 Ft |
| Size Frontage | 52 Ft |
| Size Total Text | Under 1/2 Acre |
| Zoning Description | M2 |
Rooms
| Level | Type | Length | Width | Dimensions |
|---|---|---|---|---|
| Main Level | 4pc Bathroom | Measurements not available | ||
| Main Level | Bedroom | 12'0'' x 8'5'' | ||
| Main Level | Primary Bedroom | 9'2'' x 8'7'' | ||
| Main Level | Eat In Kitchen | 12'2'' x 7'8'' | ||
| Main Level | Living Room | 12'2'' x 7'9'' |
Utilities
| Cable | Available |
| Telephone | Available |
https://www.realtor.ca/real-estate/28466363/109-albert-street-s-orillia












