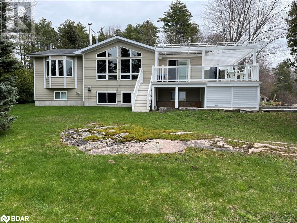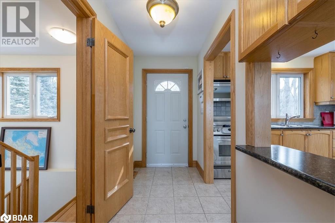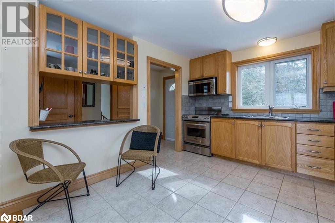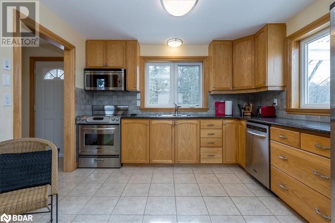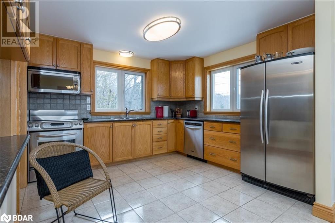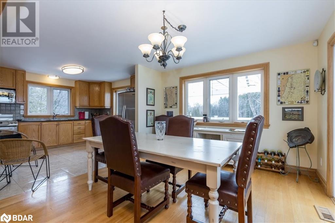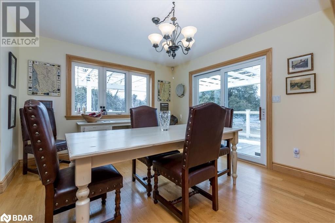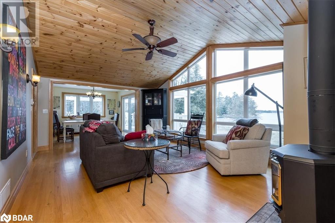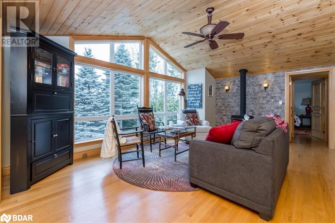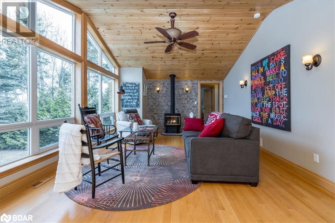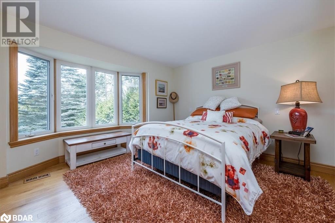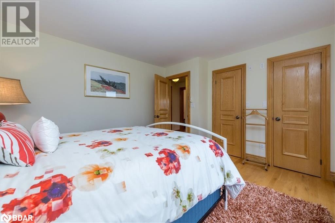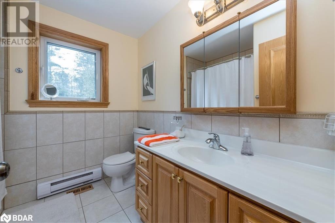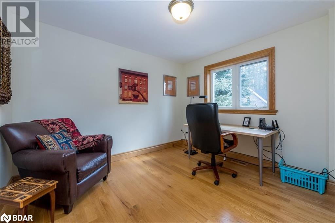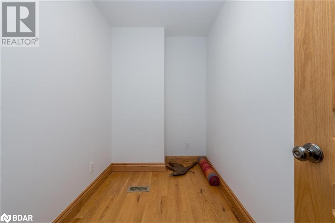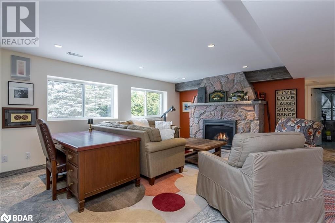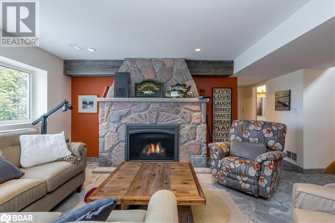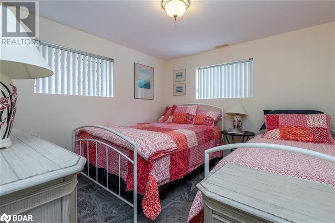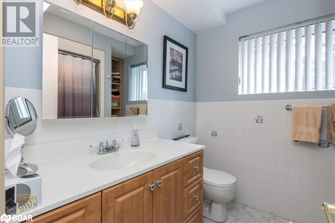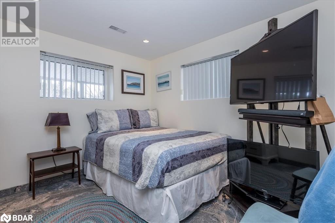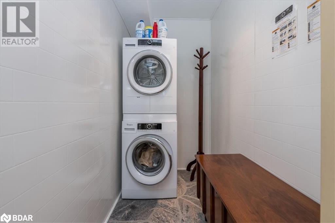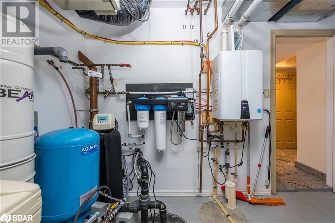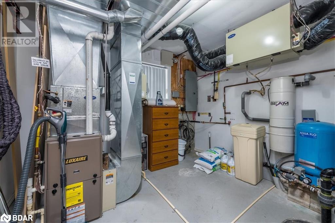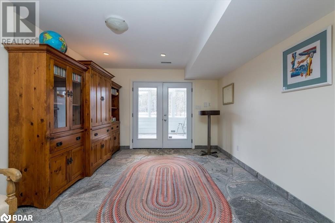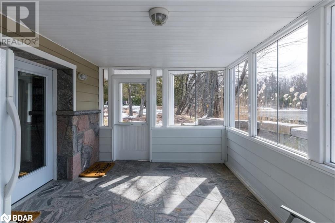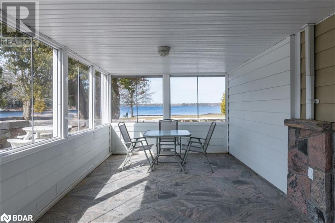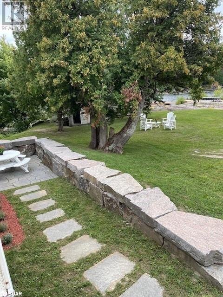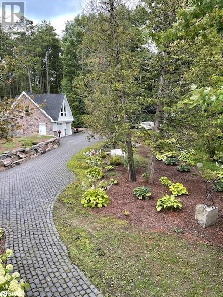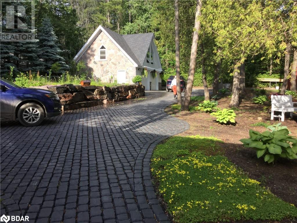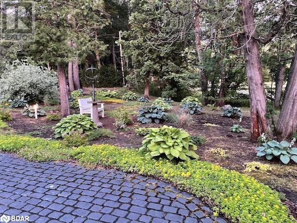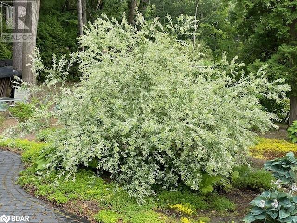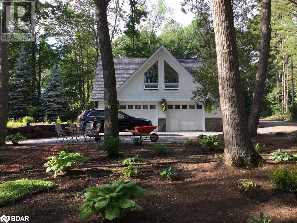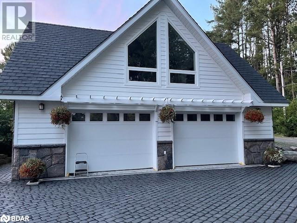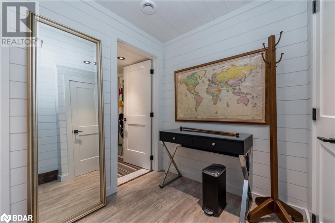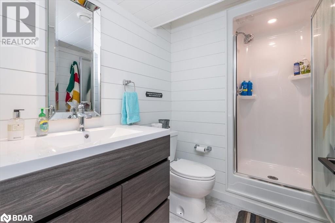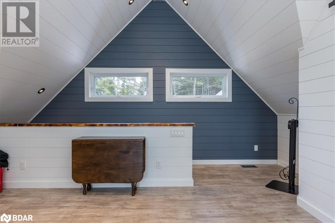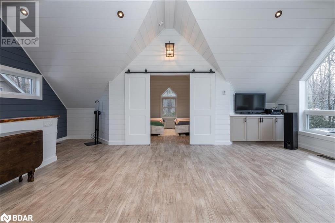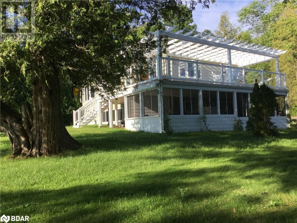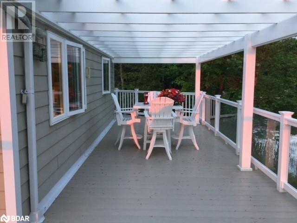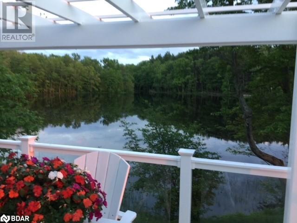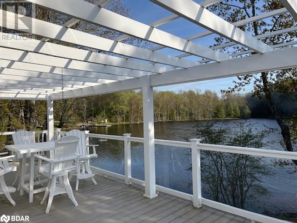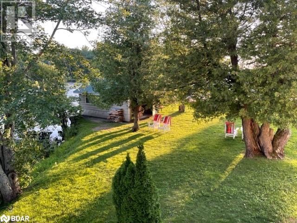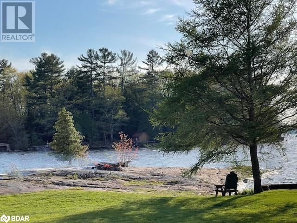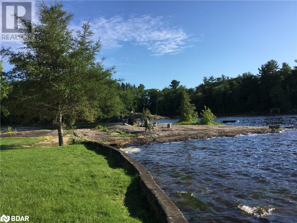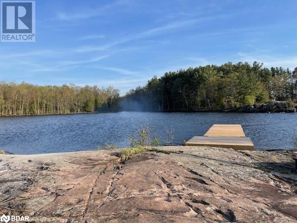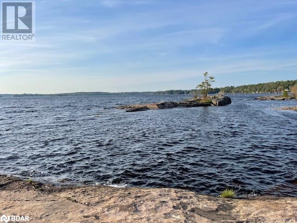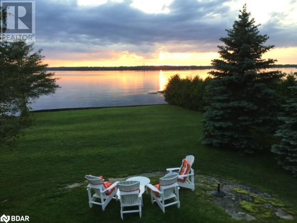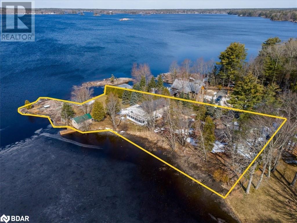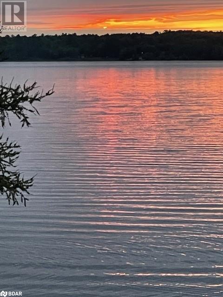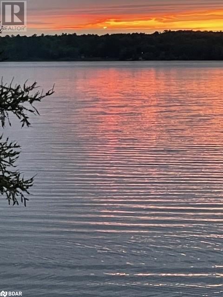4 Bedroom
2 Bathroom
2680 sqft
Raised Bungalow
Fireplace
Central Air Conditioning
In Floor Heating, Forced Air
Waterfront
Lawn Sprinkler, Landscaped
$2,195,000
Experience lakeside luxury nestled in the heart of Southern Muskoka. Bright, spacious windows flood the professionally hand-cut, heated granite stone floors with natural light, creating a warm and inviting atmosphere. The space extends seamlessly into a massive, screened porch, offering panoramic views of the serene surroundings. This lower-level oasis has two bedrooms and a great room with a grand gas stone fireplace, perfect for cozy evenings. The sizeable bathroom features a walk-in shower and convenient laundry area. Additionally, the furnace room is equipped with cutting-edge amenities such as a UV filter, pre-filters, water softener, and on-demand water supply, ensuring comfort and convenience year-round. Ascend the stairs to the main floor, where hardwood flooring and ceramic tiles accentuate the spacious layout. The Eat-in kitchen is a chef's dream, complete with ample storage and a walkout to a Trex deck and pergola, offering breathtaking sunset views. Cathedral ceilings adorn the great room, while two bedrooms provide ample accommodation. A large storage closet and main bathroom add to the functionality of this exquisite space. Outside, the property boasts an expansive lot with over 524.95 feet of water frontage, multiple deck systems, and a garage-style boathouse. A cobblestone driveway leads to an oversized two-car garage with a finished loft, providing additional living space, recreational area, studio or storage. The home comes equipped with a Generac Generator. This tranquil retreat is a haven for nature enthusiasts, offering access to the picturesque Trent Canal and Sparrow Lake. Whether you're fishing, boating, or simply relaxing by the water's edge, this property promises year-round enjoyment. With convenient access to South Muskoka and just an hour's drive from Toronto, this multi-generational home is the epitome of luxury living in a serene natural setting. Don't miss your chance to own a piece of paradise in Southern Muskoka! (id:50638)
Property Details
|
MLS® Number
|
40563102 |
|
Property Type
|
Single Family |
|
Amenities Near By
|
Golf Nearby, Marina, Park, Shopping |
|
Communication Type
|
High Speed Internet |
|
Community Features
|
Quiet Area |
|
Equipment Type
|
Propane Tank |
|
Features
|
Country Residential, Sump Pump, Automatic Garage Door Opener |
|
Parking Space Total
|
6 |
|
Rental Equipment Type
|
Propane Tank |
|
Structure
|
Breakwater |
|
View Type
|
Lake View |
|
Water Front Name
|
Sparrow Lake |
|
Water Front Type
|
Waterfront |
Building
|
Bathroom Total
|
2 |
|
Bedrooms Above Ground
|
2 |
|
Bedrooms Below Ground
|
2 |
|
Bedrooms Total
|
4 |
|
Appliances
|
Central Vacuum, Dishwasher, Dryer, Microwave, Refrigerator, Satellite Dish, Stove, Water Softener, Washer, Window Coverings, Garage Door Opener |
|
Architectural Style
|
Raised Bungalow |
|
Basement Development
|
Finished |
|
Basement Type
|
Full (finished) |
|
Constructed Date
|
2005 |
|
Construction Material
|
Concrete Block, Concrete Walls |
|
Construction Style Attachment
|
Detached |
|
Cooling Type
|
Central Air Conditioning |
|
Exterior Finish
|
Concrete, Stone, Vinyl Siding, Hardboard |
|
Fire Protection
|
Monitored Alarm, Smoke Detectors, Security System |
|
Fireplace Fuel
|
Propane |
|
Fireplace Present
|
Yes |
|
Fireplace Total
|
2 |
|
Fireplace Type
|
Other - See Remarks |
|
Fixture
|
Ceiling Fans |
|
Foundation Type
|
Block |
|
Heating Fuel
|
Electric, Propane |
|
Heating Type
|
In Floor Heating, Forced Air |
|
Stories Total
|
1 |
|
Size Interior
|
2680 Sqft |
|
Type
|
House |
|
Utility Water
|
Drilled Well |
Parking
Land
|
Access Type
|
Road Access, Highway Access, Highway Nearby |
|
Acreage
|
No |
|
Land Amenities
|
Golf Nearby, Marina, Park, Shopping |
|
Landscape Features
|
Lawn Sprinkler, Landscaped |
|
Sewer
|
Septic System |
|
Size Depth
|
169 Ft |
|
Size Frontage
|
525 Ft |
|
Size Irregular
|
0.9 |
|
Size Total
|
0.9 Ac|1/2 - 1.99 Acres |
|
Size Total Text
|
0.9 Ac|1/2 - 1.99 Acres |
|
Surface Water
|
Lake |
|
Zoning Description
|
Wr6 |
Rooms
| Level |
Type |
Length |
Width |
Dimensions |
|
Second Level |
Bonus Room |
|
|
23'0'' x 21'0'' |
|
Lower Level |
4pc Bathroom |
|
|
Measurements not available |
|
Lower Level |
Bedroom |
|
|
10'9'' x 10'2'' |
|
Lower Level |
Bedroom |
|
|
11'7'' x 10'4'' |
|
Lower Level |
Great Room |
|
|
23'4'' x 19'0'' |
|
Main Level |
4pc Bathroom |
|
|
Measurements not available |
|
Main Level |
Bedroom |
|
|
10'10'' x 9'9'' |
|
Main Level |
Primary Bedroom |
|
|
13'0'' x 12'0'' |
|
Main Level |
Living Room |
|
|
19'2'' x 13'6'' |
|
Main Level |
Kitchen |
|
|
23'0'' x 11'7'' |
Utilities
https://www.realtor.ca/real-estate/26690026/1139-river-lane-severn-bridge


