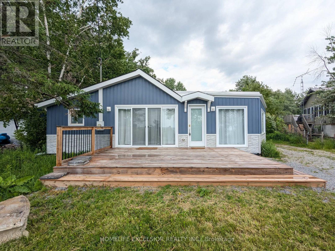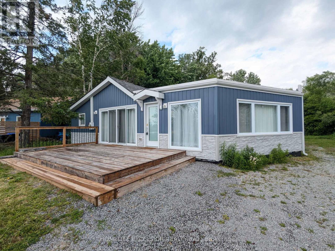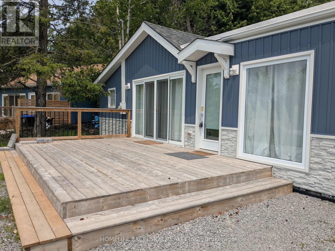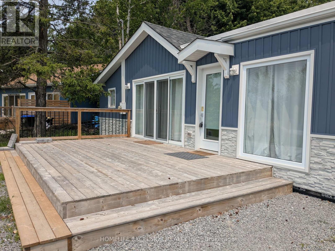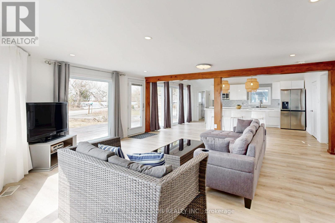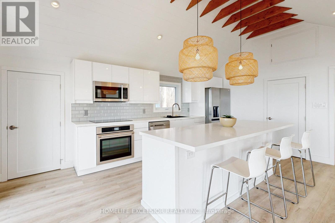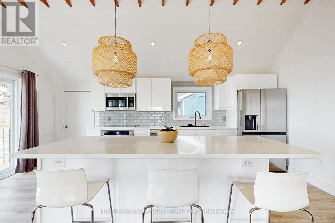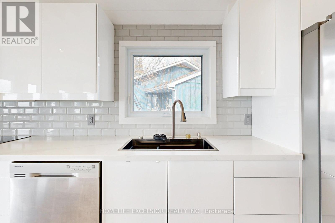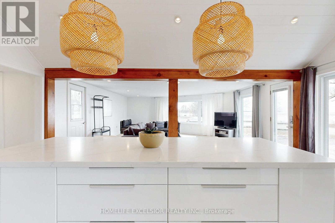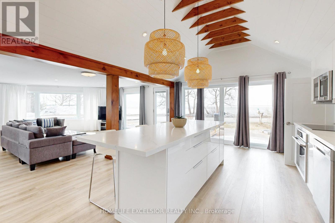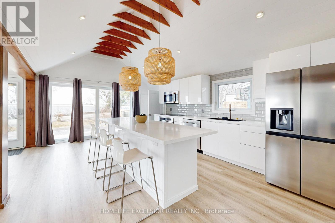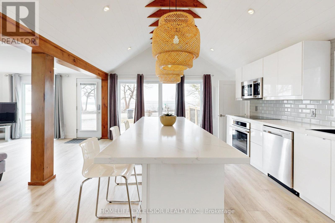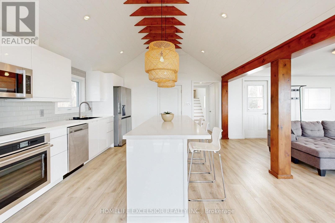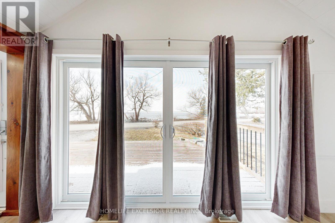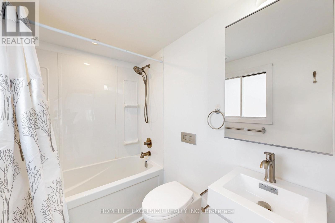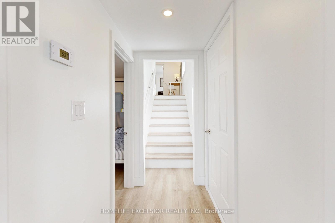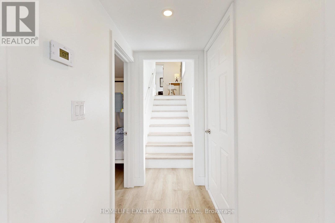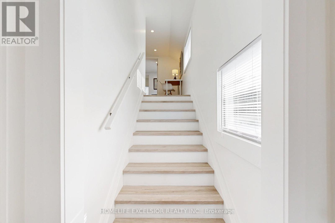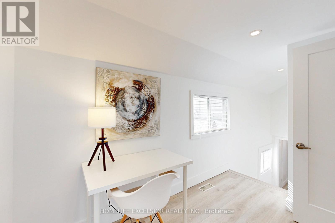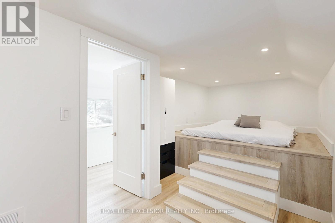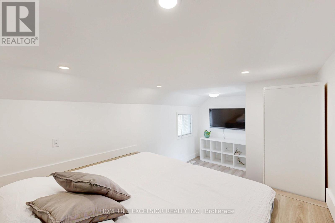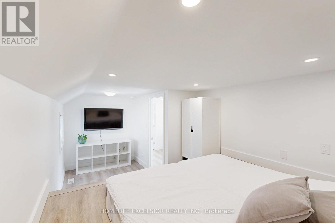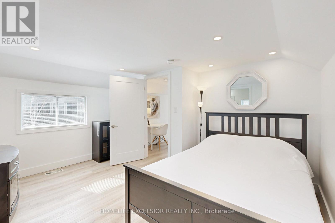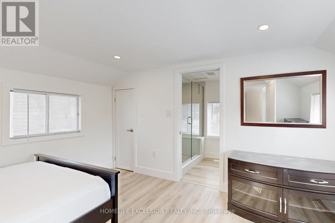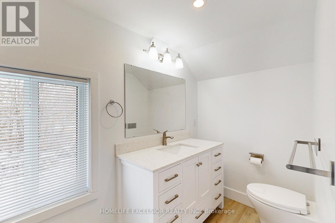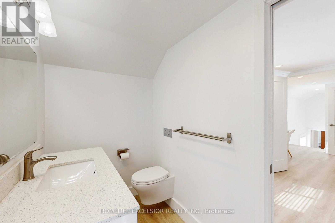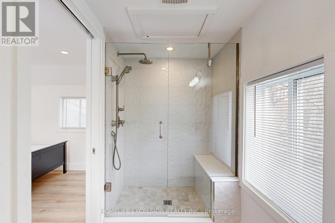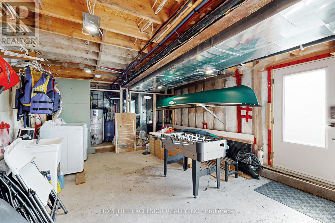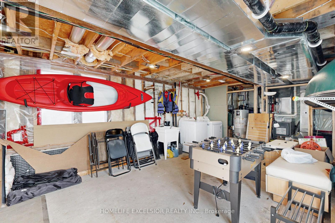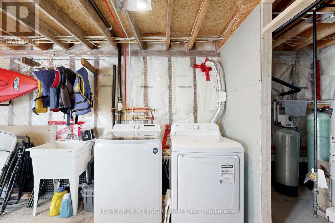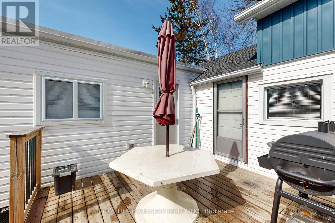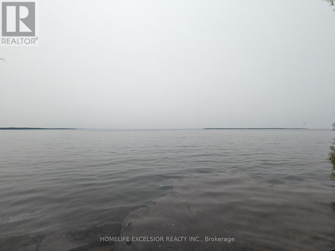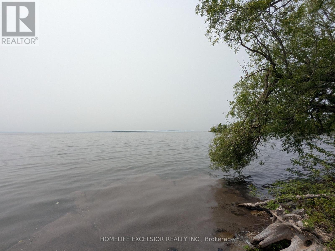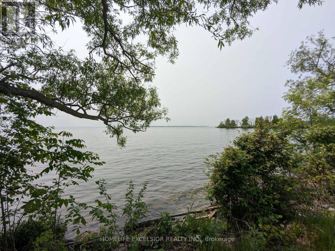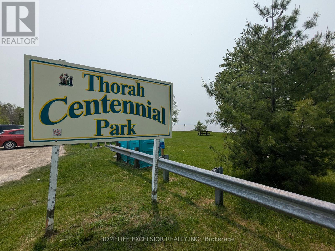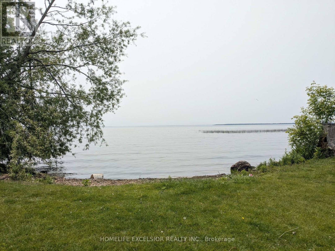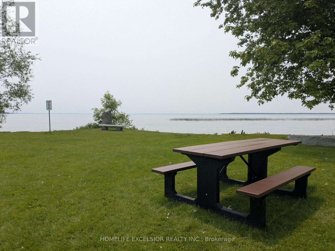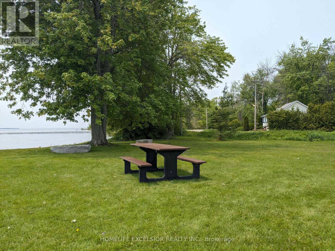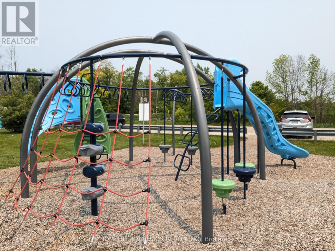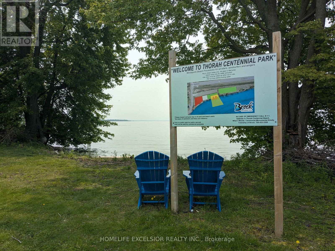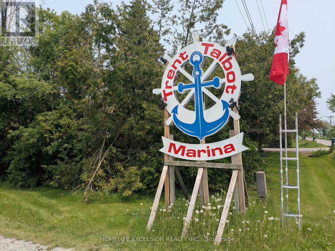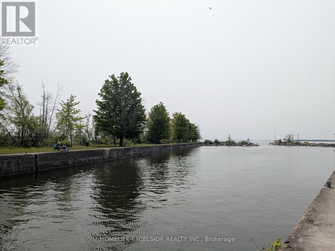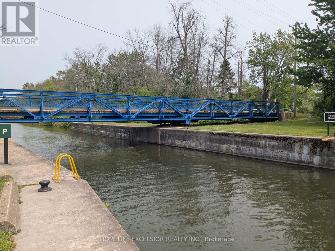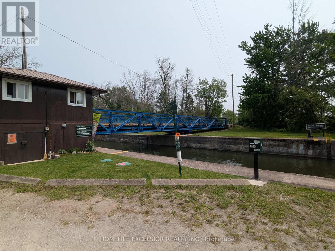3 Bedroom
3 Bathroom
1,100 - 1,500 ft2
Raised Bungalow
Central Air Conditioning
Forced Air
$698,000
Stunning Lakeside Bungalow - With Thousands Spent on Renovations! Beautifully updated 3-bedroom raised bungalow in a highly sought-after Lake Simcoe community. Enjoy captivating lake views from your expansive walk-out deck, a sleek open-concept kitchen, vaulted ceilings, and designer bathrooms. Upgrades include furnace, ductwork, A/C, electrical, foundational waterproofing, and a premium water treatment system, open concept layout, flooring and much more. Steps to Thorah Centennial Park with beach, boat launch, and trails; minutes to Beaverton & Orillia, plus quick access to Hwys 12 & 48. Currently generating $4,000/month as a short-term rental, offering an incredible opportunity as a year-round home, vacation retreat, or investment property. Book your showing today - must be seen to be fully appreciated! ***EXTRAS*** Thousands Spent in Upgrades! Sleek kitchen - soaring vaulted ceilings - open layout - upgraded bathrooms, Reach out for a full list! (id:50638)
Property Details
|
MLS® Number
|
S12210045 |
|
Property Type
|
Single Family |
|
Community Name
|
Rural Ramara |
|
Equipment Type
|
Propane Tank |
|
Features
|
Flat Site |
|
Parking Space Total
|
6 |
|
Rental Equipment Type
|
Propane Tank |
|
Structure
|
Porch |
|
View Type
|
Lake View, View Of Water |
Building
|
Bathroom Total
|
3 |
|
Bedrooms Above Ground
|
3 |
|
Bedrooms Total
|
3 |
|
Appliances
|
Water Heater, Water Treatment, Dishwasher, Dryer, Microwave, Stove, Washer, Water Softener, Window Coverings, Refrigerator |
|
Architectural Style
|
Raised Bungalow |
|
Basement Type
|
Crawl Space |
|
Construction Style Attachment
|
Detached |
|
Cooling Type
|
Central Air Conditioning |
|
Exterior Finish
|
Vinyl Siding |
|
Foundation Type
|
Block |
|
Heating Fuel
|
Propane |
|
Heating Type
|
Forced Air |
|
Stories Total
|
1 |
|
Size Interior
|
1,100 - 1,500 Ft2 |
|
Type
|
House |
Parking
Land
|
Acreage
|
No |
|
Sewer
|
Septic System |
|
Size Frontage
|
37 Ft ,3 In |
|
Size Irregular
|
37.3 Ft |
|
Size Total Text
|
37.3 Ft |
Rooms
| Level |
Type |
Length |
Width |
Dimensions |
|
Main Level |
Kitchen |
10.98 m |
5.7 m |
10.98 m x 5.7 m |
|
Main Level |
Living Room |
10.98 m |
5 m |
10.98 m x 5 m |
|
Main Level |
Bedroom 3 |
2.86 m |
2.61 m |
2.86 m x 2.61 m |
|
Upper Level |
Primary Bedroom |
4.16 m |
3.43 m |
4.16 m x 3.43 m |
|
Upper Level |
Bedroom 2 |
5.09 m |
2.88 m |
5.09 m x 2.88 m |
|
Upper Level |
Den |
2.51 m |
1.98 m |
2.51 m x 1.98 m |
https://www.realtor.ca/real-estate/28445883/1141-ramara-47-road-ramara-rural-ramara


