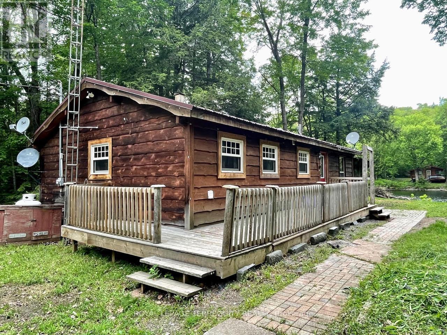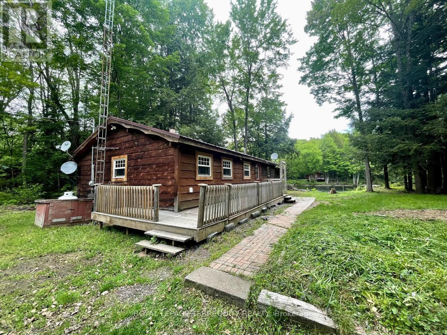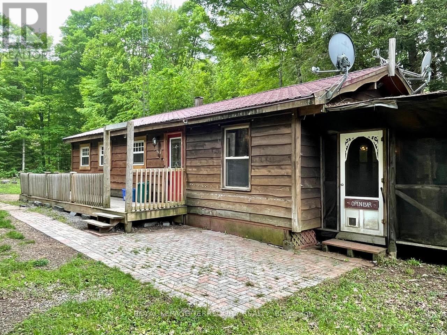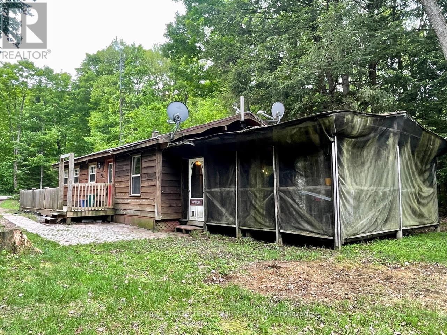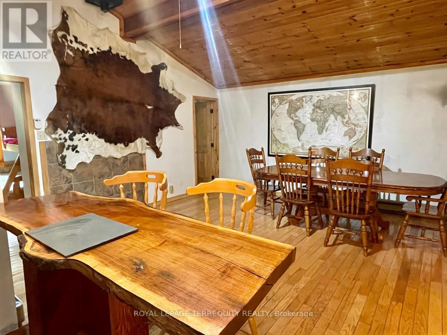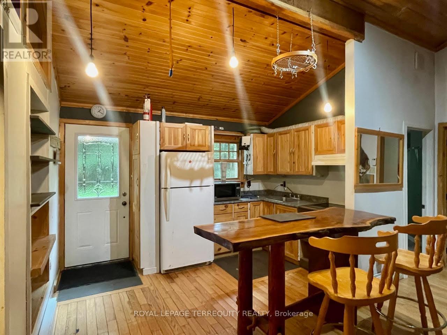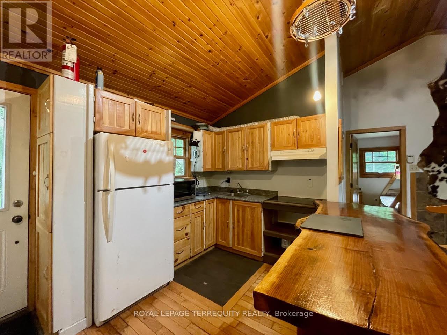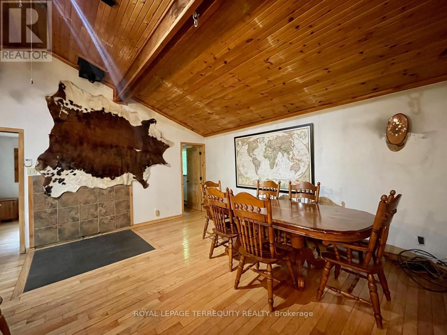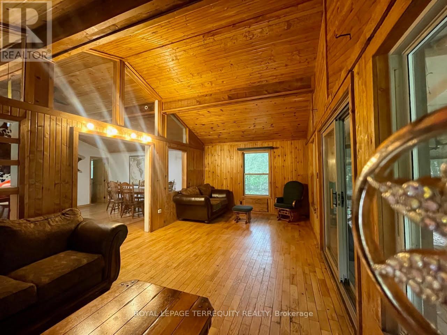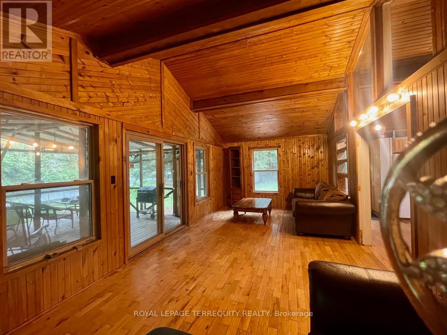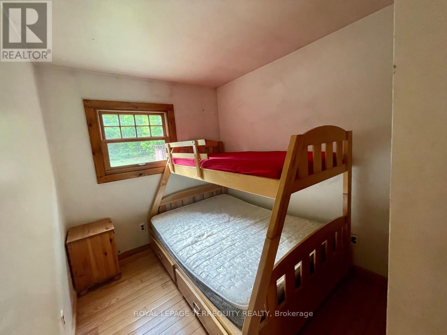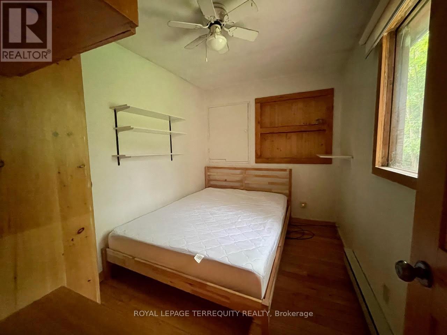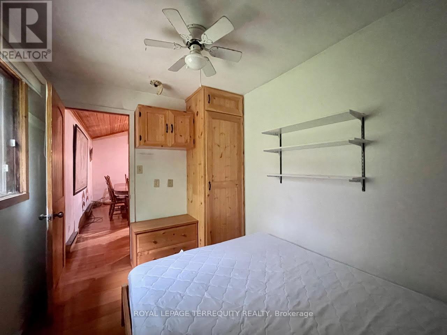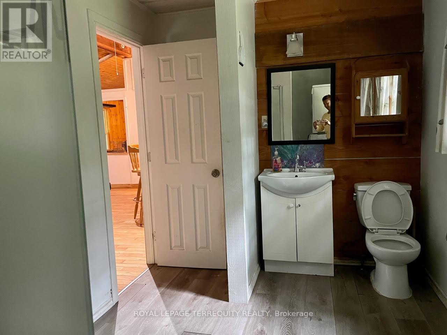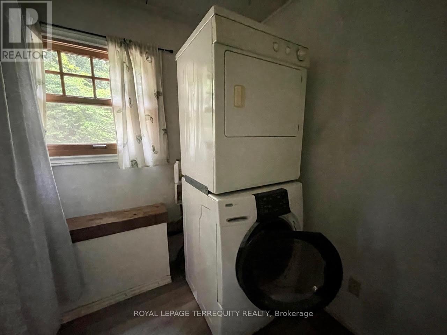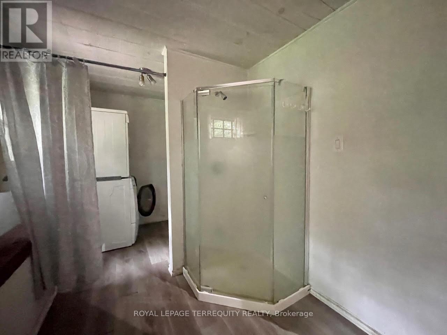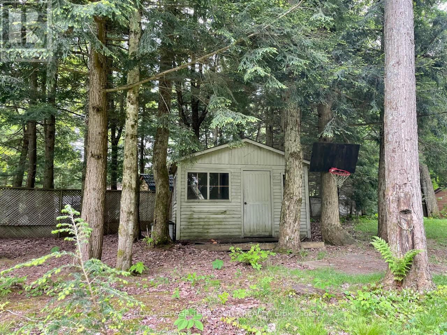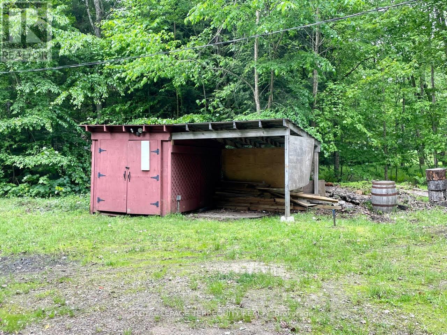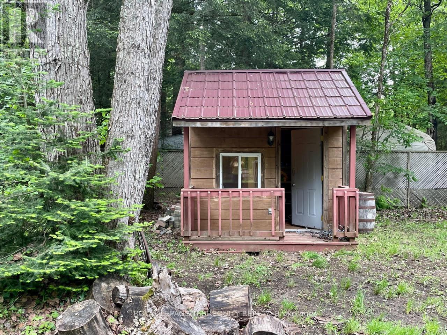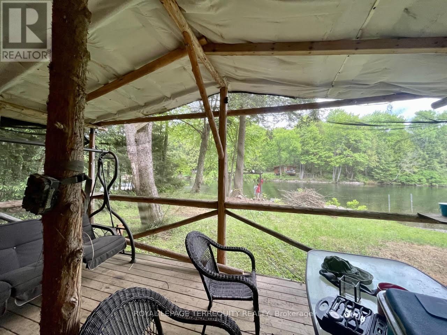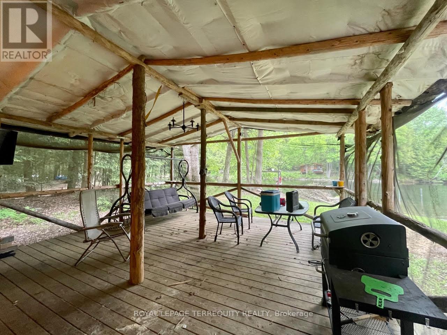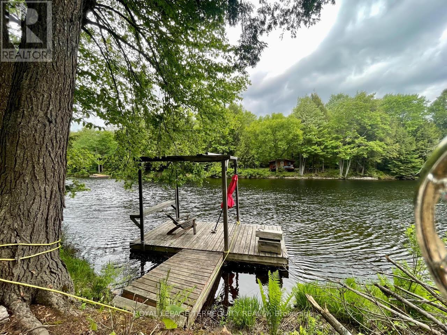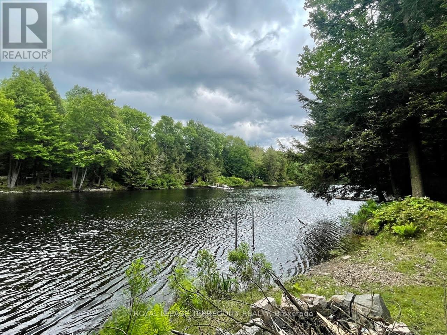2 Bedroom
1 Bathroom
700 - 1,100 ft2
Bungalow
None
Baseboard Heaters
Waterfront
$2,500 Monthly
Welcome to your dream enchanting home/cottage on the Muskoka River. 15 min to Bracebridge. Immaculate & Turn-Key. Fully Furnished 2 Bedroom Viceroy with vaulted pine ceiling, hardwood floor, drilled well and main floor laundry. Lots of living space with an open concept design, and bright sunroom. Overlooking the peaceful & idyllic water view. Level Lot. Well treed and year round accessible. (id:50638)
Property Details
|
MLS® Number
|
X12413564 |
|
Property Type
|
Single Family |
|
Community Name
|
Oakley |
|
Easement
|
Unknown |
|
Features
|
Wooded Area |
|
Parking Space Total
|
5 |
|
Structure
|
Shed, Dock |
|
View Type
|
Direct Water View |
|
Water Front Type
|
Waterfront |
Building
|
Bathroom Total
|
1 |
|
Bedrooms Above Ground
|
2 |
|
Bedrooms Total
|
2 |
|
Architectural Style
|
Bungalow |
|
Basement Type
|
None |
|
Construction Style Attachment
|
Detached |
|
Cooling Type
|
None |
|
Exterior Finish
|
Wood |
|
Flooring Type
|
Hardwood |
|
Foundation Type
|
Unknown |
|
Heating Fuel
|
Other |
|
Heating Type
|
Baseboard Heaters |
|
Stories Total
|
1 |
|
Size Interior
|
700 - 1,100 Ft2 |
|
Type
|
House |
|
Utility Water
|
Lake/river Water Intake |
Parking
Land
|
Access Type
|
Public Road, Private Docking |
|
Acreage
|
No |
|
Sewer
|
Septic System |
|
Size Depth
|
200 Ft |
|
Size Frontage
|
100 Ft |
|
Size Irregular
|
100 X 200 Ft ; 170.46ft X 96.02ft X 170.1ft X 30.3ft |
|
Size Total Text
|
100 X 200 Ft ; 170.46ft X 96.02ft X 170.1ft X 30.3ft|under 1/2 Acre |
|
Surface Water
|
River/stream |
Rooms
| Level |
Type |
Length |
Width |
Dimensions |
|
Main Level |
Living Room |
4.6 m |
4.69 m |
4.6 m x 4.69 m |
|
Main Level |
Kitchen |
2.47 m |
2.29 m |
2.47 m x 2.29 m |
|
Main Level |
Family Room |
3.47 m |
6.74 m |
3.47 m x 6.74 m |
|
Main Level |
Primary Bedroom |
3.35 m |
2.32 m |
3.35 m x 2.32 m |
|
Main Level |
Bedroom 2 |
3.2 m |
2.32 m |
3.2 m x 2.32 m |
Utilities
https://www.realtor.ca/real-estate/28884389/1143-sherwood-forest-road-bracebridge-oakley-oakley


