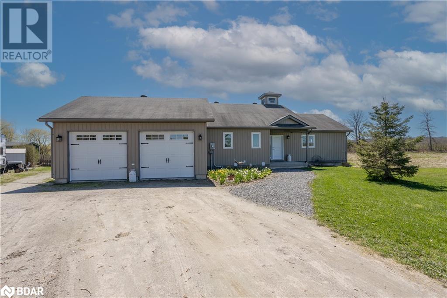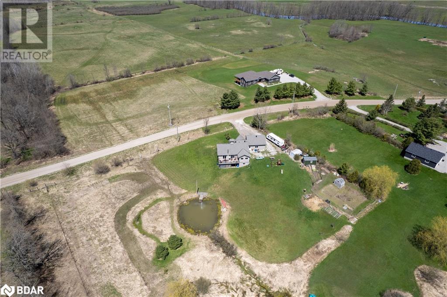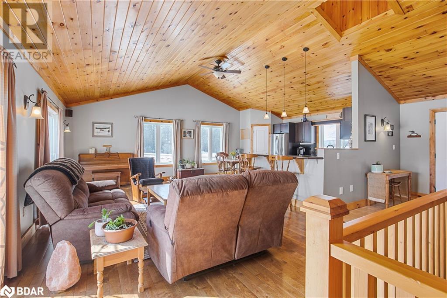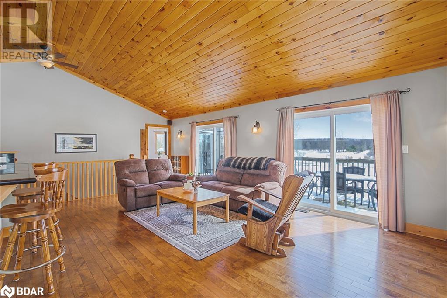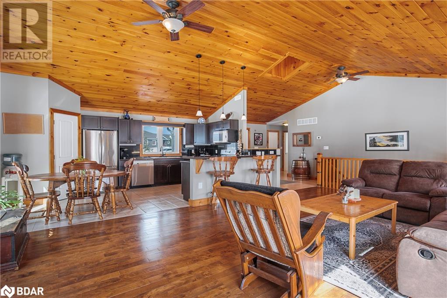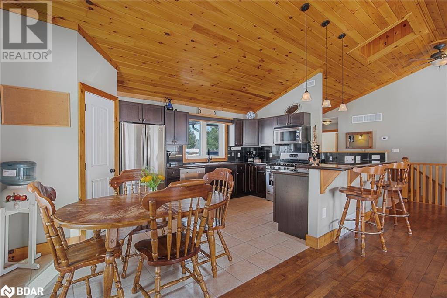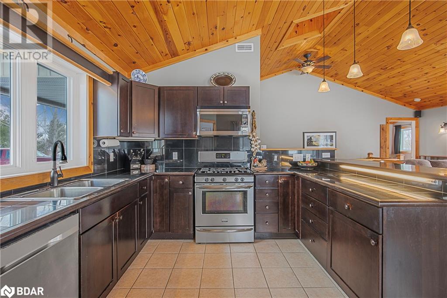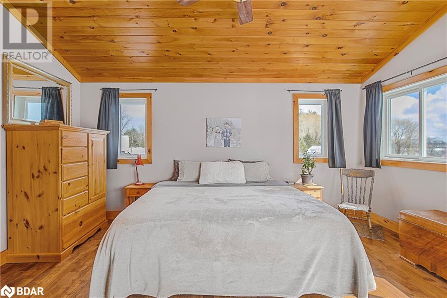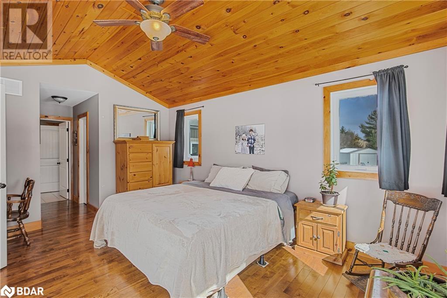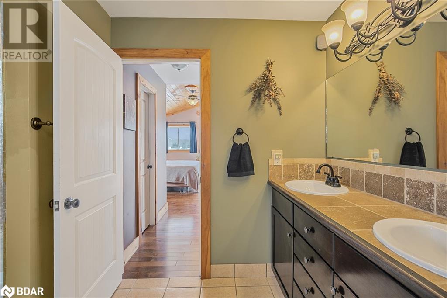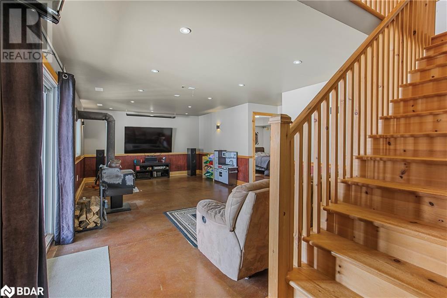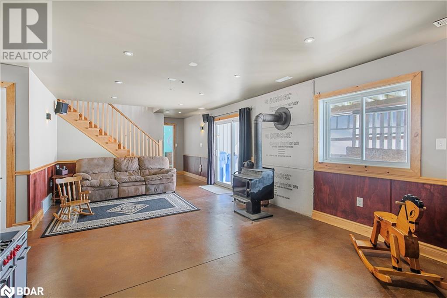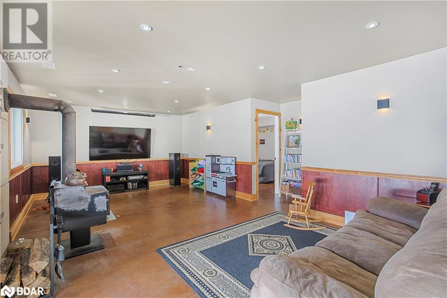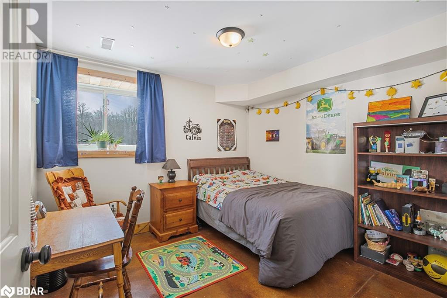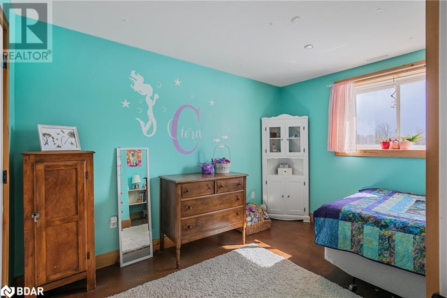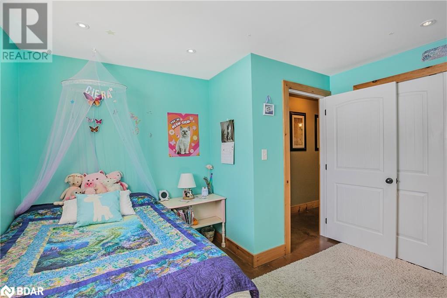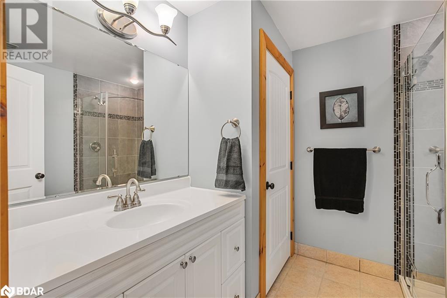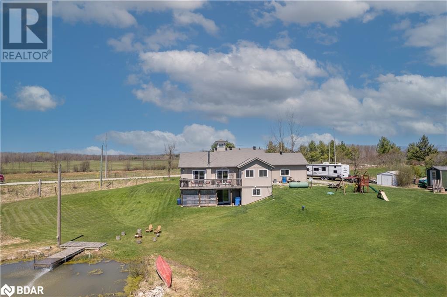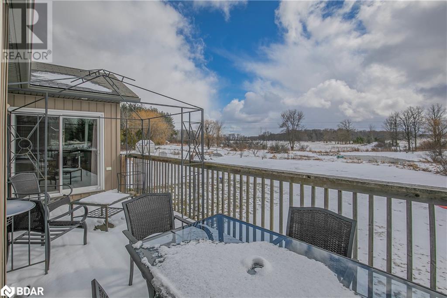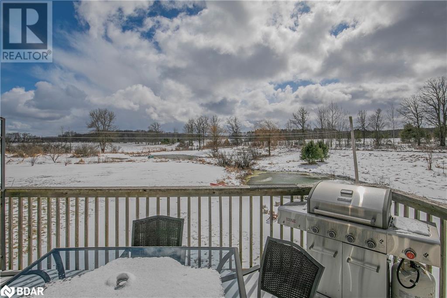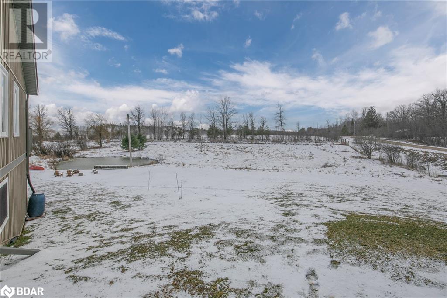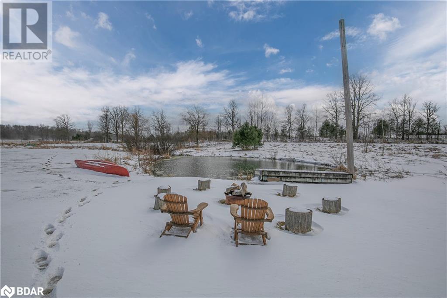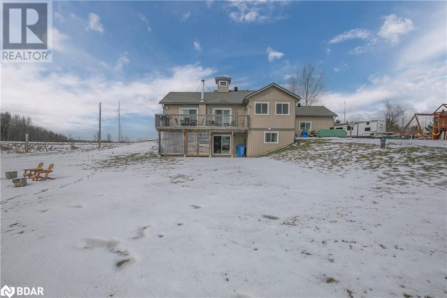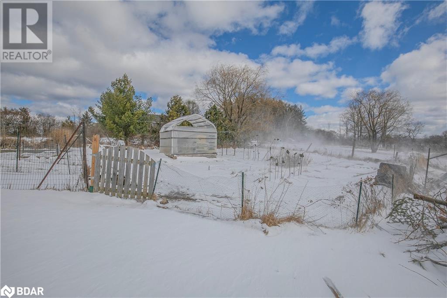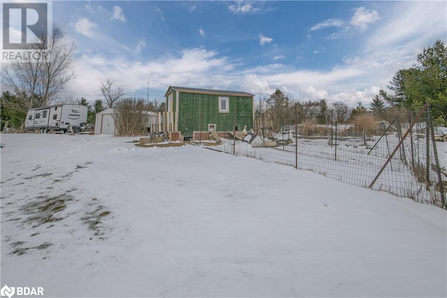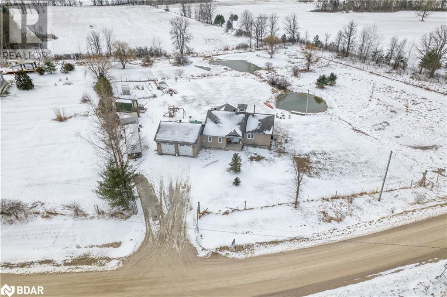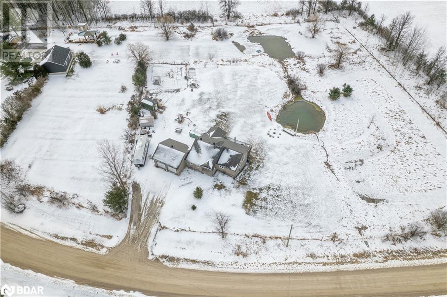3 Bedroom
2 Bathroom
2026
Bungalow
Central Air Conditioning
Forced Air
$849,900
Country living at it's absolute best! Welcome home to 1155 Jermey Road. This custom built home is situated on over 1.5 acres with your very own pond, gardens and those country views you've been dreaming of. Located on an incredibly quiet road with farmland for miles, you'd never know you're just minutes from the heart of Orillia. Once you step inside, you'll immediately know you've found the one. With cathedral ceilings, a functional cupola and a wood burning fireplace you'll really be able to love where you live! If all of this wasn't enough, this home is also located in one of the most sought-after school districts (Marchmont/OSS) in Simcoe County! (id:50638)
Property Details
|
MLS® Number
|
40556522 |
|
Property Type
|
Single Family |
|
Features
|
Country Residential, Automatic Garage Door Opener |
|
Parking Space Total
|
8 |
Building
|
Bathroom Total
|
2 |
|
Bedrooms Above Ground
|
1 |
|
Bedrooms Below Ground
|
2 |
|
Bedrooms Total
|
3 |
|
Appliances
|
Dishwasher, Dryer, Refrigerator, Stove, Washer, Window Coverings |
|
Architectural Style
|
Bungalow |
|
Basement Development
|
Finished |
|
Basement Type
|
Full (finished) |
|
Construction Style Attachment
|
Detached |
|
Cooling Type
|
Central Air Conditioning |
|
Exterior Finish
|
Vinyl Siding |
|
Foundation Type
|
Poured Concrete |
|
Heating Fuel
|
Propane |
|
Heating Type
|
Forced Air |
|
Stories Total
|
1 |
|
Size Interior
|
2026 |
|
Type
|
House |
|
Utility Water
|
Drilled Well |
Parking
Land
|
Acreage
|
No |
|
Sewer
|
Septic System |
|
Size Depth
|
249 Ft |
|
Size Frontage
|
300 Ft |
|
Size Total Text
|
1/2 - 1.99 Acres |
|
Zoning Description
|
Res |
Rooms
| Level |
Type |
Length |
Width |
Dimensions |
|
Basement |
3pc Bathroom |
|
|
Measurements not available |
|
Basement |
Bedroom |
|
|
12'9'' x 11'10'' |
|
Basement |
Bedroom |
|
|
11'0'' x 11'2'' |
|
Basement |
Family Room |
|
|
13'4'' x 23'3'' |
|
Main Level |
Laundry Room |
|
|
6'8'' x 10'3'' |
|
Main Level |
5pc Bathroom |
|
|
Measurements not available |
|
Main Level |
Primary Bedroom |
|
|
12'0'' x 16'4'' |
|
Main Level |
Great Room |
|
|
13'10'' x 23'2'' |
|
Main Level |
Kitchen |
|
|
11'0'' x 17'0'' |
https://www.realtor.ca/real-estate/26656272/1155-jermey-road-severn


