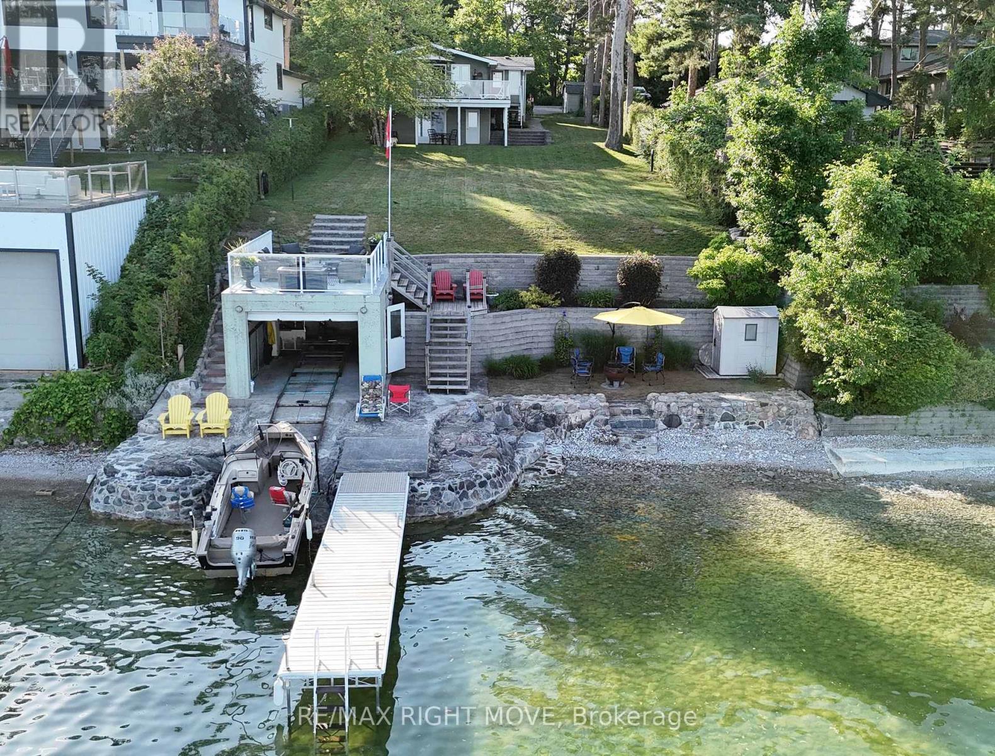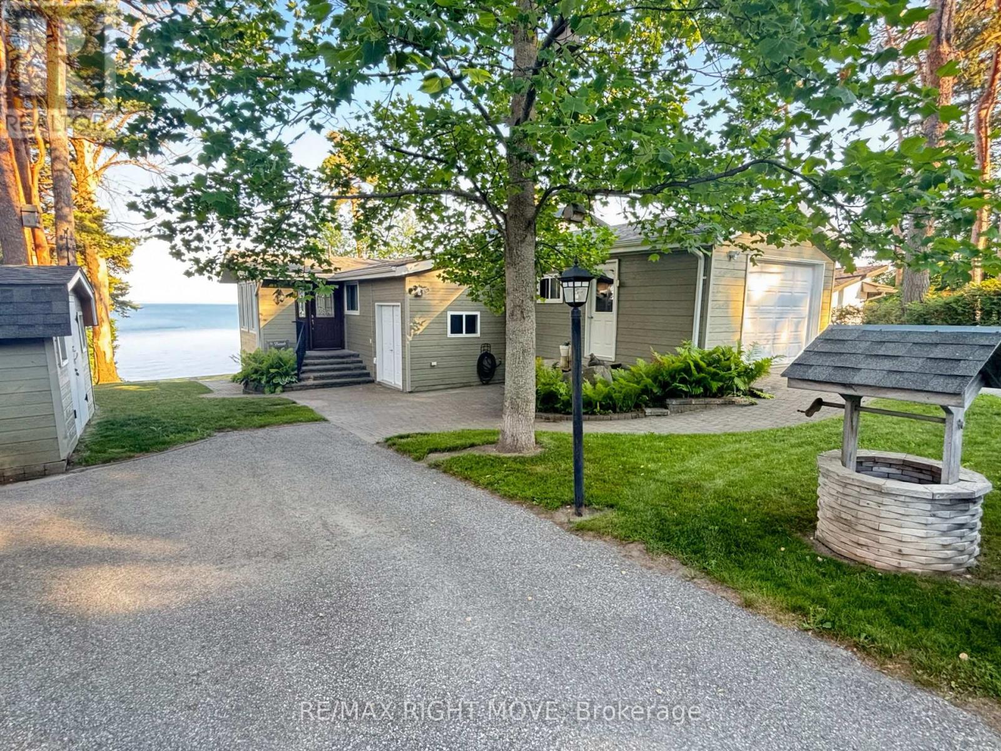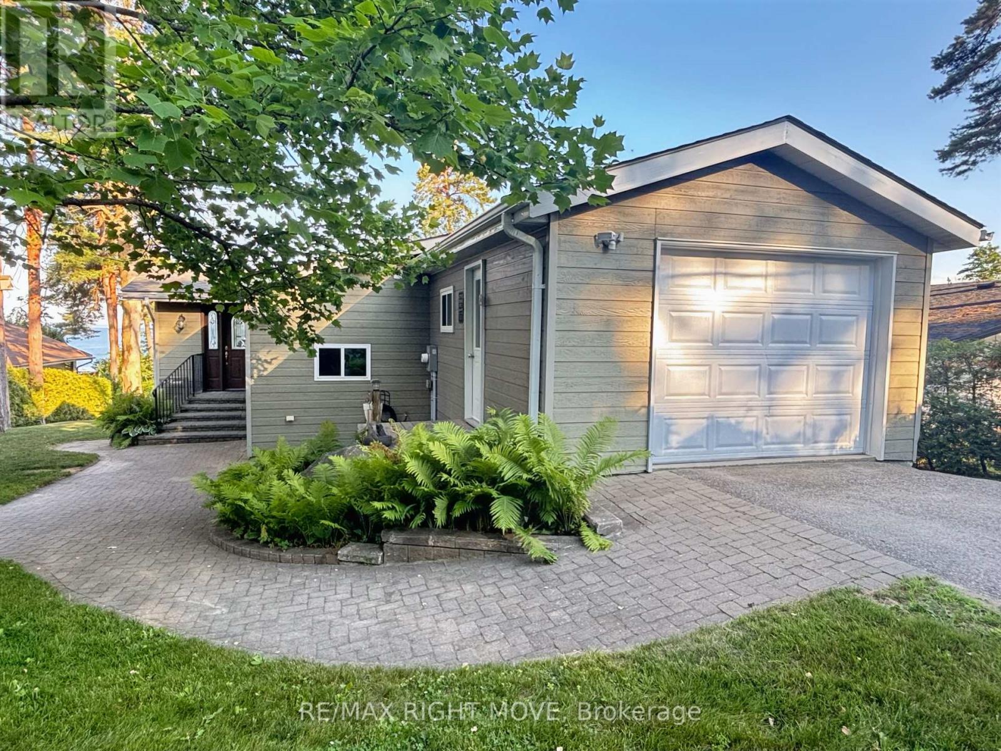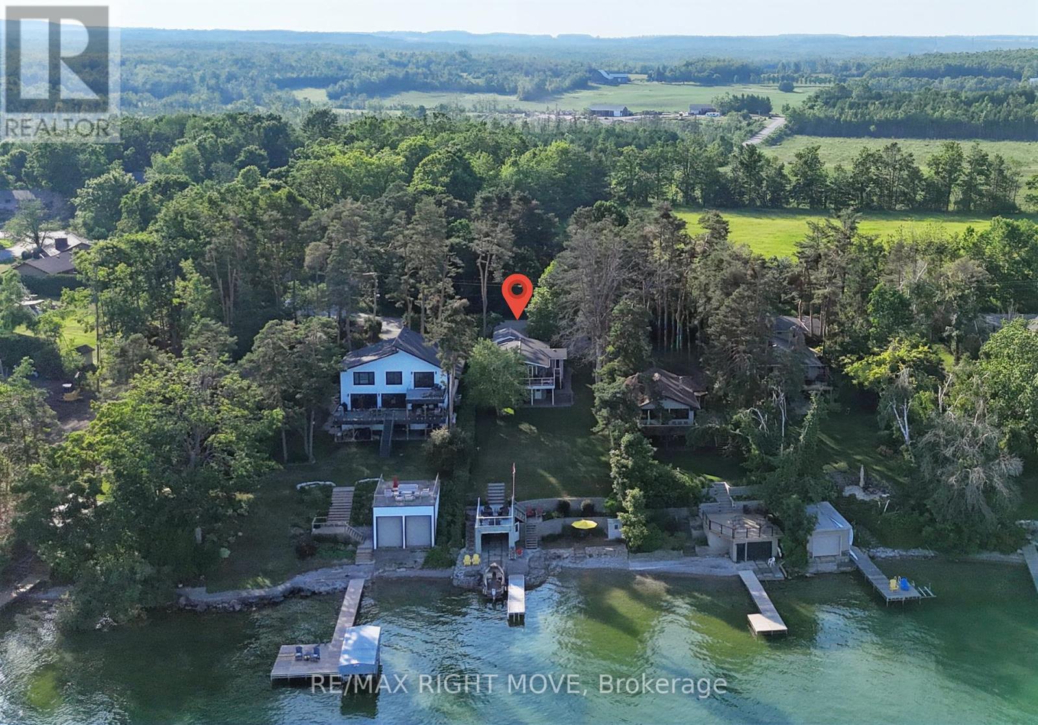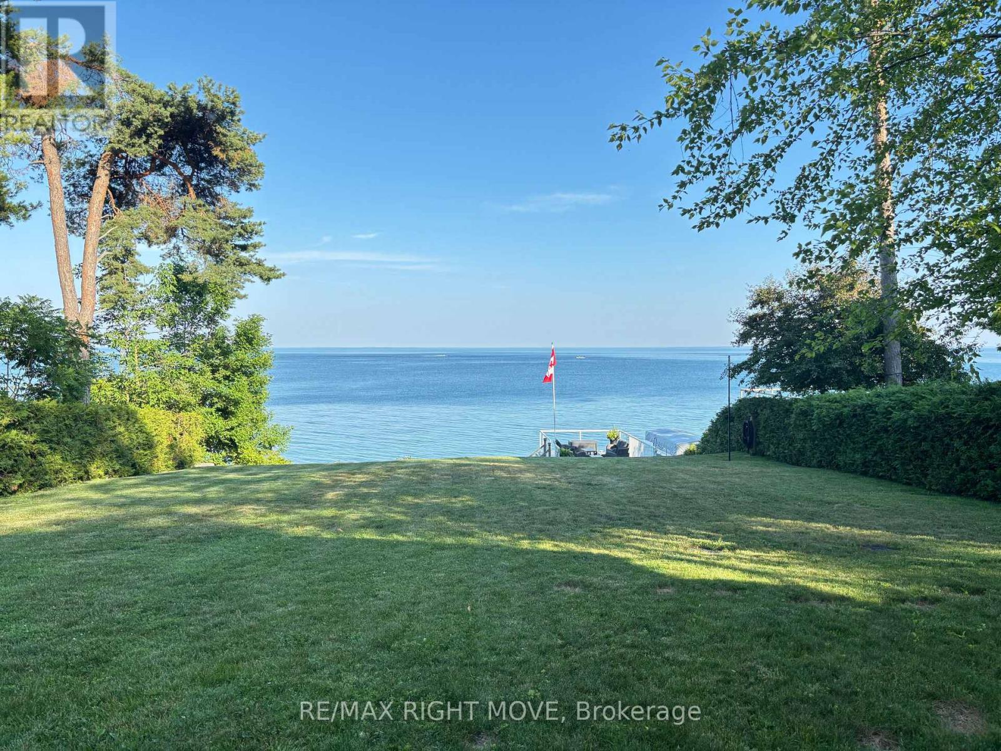3 Bedroom
2 Bathroom
700 - 1,100 ft2
Bungalow
Fireplace
Baseboard Heaters
Waterfront
$1,450,000
Lake Simcoe living along the tranquil shoreline may be THE RIGHT MOVE for Buyers seeking an updated waterfront home offering the perfect blend of year-round comfort and cottage charm. Located just minutes from Orillia this 3 bedroom, 2 bath property with breathtaking easterly views that fill the principal rooms in the open concept main floor plan with morning light and sweeping lake vistas. Enjoy direct water access with a solid concrete boathouse and marine rail system, ideal for boating enthusiasts. The waterfront landscaping and multiple seating areas are thoughtfully positioned to take full advantage of the panoramic views from dawn to dusk. Roof top patio on the boat house, bonfires on the beachfront, dockside lounging and child friendly. The home features a walkout basement providing easy access to the waterfront and enhancing indoor-outdoor living. Updates include a modern septic system, along with numerous interior and exterior improvements that blend contemporary convenience with cozy lakeside living. 2 driveways is super for guests & family. Single car garage plus a convenient additional storage room for the toys and other items (which the owners refer to as the "bike" room). Lawn maintenance is a breeze with water being pumped directly from the lake. Whether you're seeking a peaceful year-round residence or a seasonal getaway, this property delivers unmatched waterfront lifestyle in a prime location and a stunning piece of land. (id:50638)
Property Details
|
MLS® Number
|
S12255194 |
|
Property Type
|
Single Family |
|
Community Name
|
Rural Oro-Medonte |
|
Equipment Type
|
None |
|
Parking Space Total
|
5 |
|
Rental Equipment Type
|
None |
|
Structure
|
Shed, Boathouse |
|
View Type
|
View, Lake View, Direct Water View, Unobstructed Water View |
|
Water Front Type
|
Waterfront |
Building
|
Bathroom Total
|
2 |
|
Bedrooms Above Ground
|
1 |
|
Bedrooms Below Ground
|
2 |
|
Bedrooms Total
|
3 |
|
Age
|
51 To 99 Years |
|
Appliances
|
Dishwasher, Dryer, Microwave, Stove, Washer, Refrigerator |
|
Architectural Style
|
Bungalow |
|
Basement Development
|
Finished |
|
Basement Features
|
Walk Out |
|
Basement Type
|
N/a (finished) |
|
Construction Style Attachment
|
Detached |
|
Exterior Finish
|
Hardboard |
|
Fireplace Present
|
Yes |
|
Fireplace Total
|
1 |
|
Foundation Type
|
Block |
|
Heating Fuel
|
Electric |
|
Heating Type
|
Baseboard Heaters |
|
Stories Total
|
1 |
|
Size Interior
|
700 - 1,100 Ft2 |
|
Type
|
House |
|
Utility Water
|
Drilled Well |
Parking
Land
|
Access Type
|
Public Road, Private Docking |
|
Acreage
|
No |
|
Sewer
|
Septic System |
|
Size Depth
|
200 Ft |
|
Size Frontage
|
60 Ft ,2 In |
|
Size Irregular
|
60.2 X 200 Ft |
|
Size Total Text
|
60.2 X 200 Ft |
|
Surface Water
|
Lake/pond |
|
Zoning Description
|
Sr2 |
Rooms
| Level |
Type |
Length |
Width |
Dimensions |
|
Lower Level |
Primary Bedroom |
3.152 m |
5.0231 m |
3.152 m x 5.0231 m |
|
Lower Level |
Den |
3.221 m |
3.042 m |
3.221 m x 3.042 m |
|
Lower Level |
Laundry Room |
2.219 m |
3.24 m |
2.219 m x 3.24 m |
|
Main Level |
Living Room |
3.655 m |
7.102 m |
3.655 m x 7.102 m |
|
Main Level |
Dining Room |
2.527 m |
3.237 m |
2.527 m x 3.237 m |
|
Main Level |
Bedroom |
5.285 m |
2.487 m |
5.285 m x 2.487 m |
|
Main Level |
Kitchen |
3.127 m |
2.865 m |
3.127 m x 2.865 m |
|
Main Level |
Sunroom |
3.655 m |
2.273 m |
3.655 m x 2.273 m |
Utilities
|
Cable
|
Installed |
|
Electricity
|
Installed |
https://www.realtor.ca/real-estate/28543097/1185-woodland-drive-oro-medonte-rural-oro-medonte


