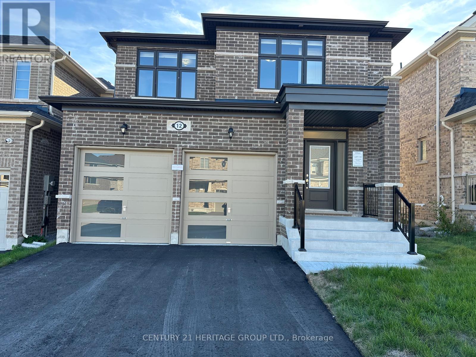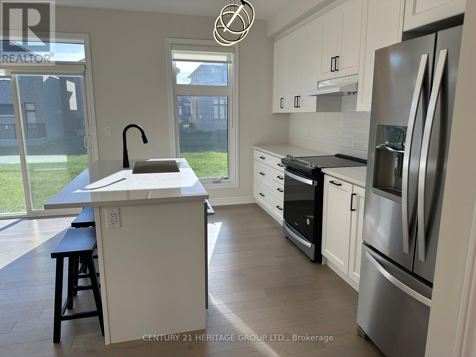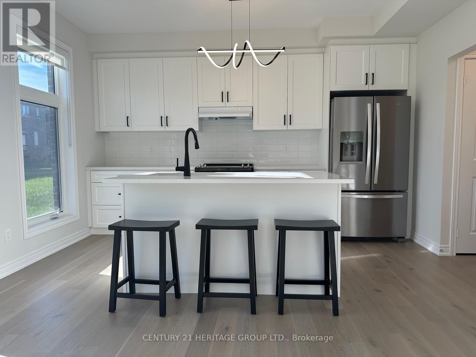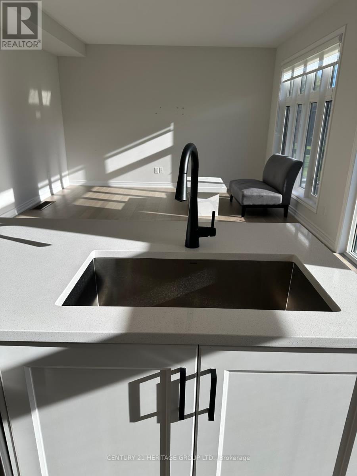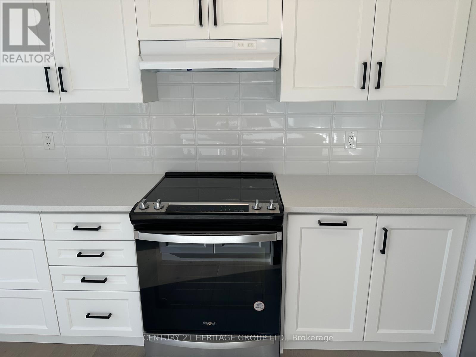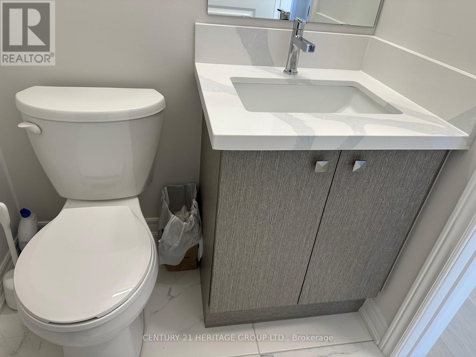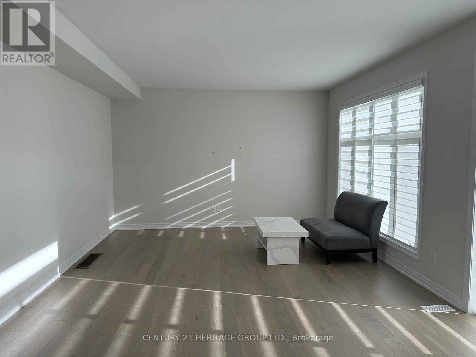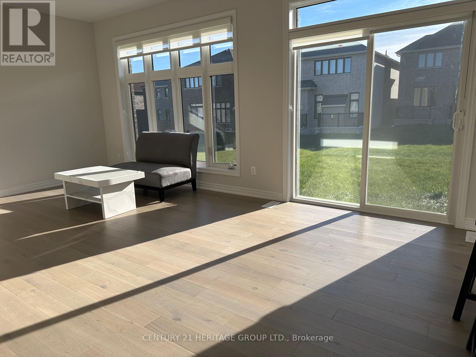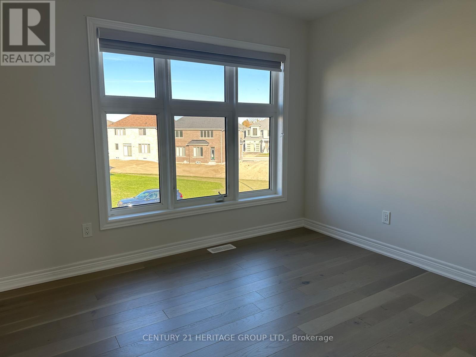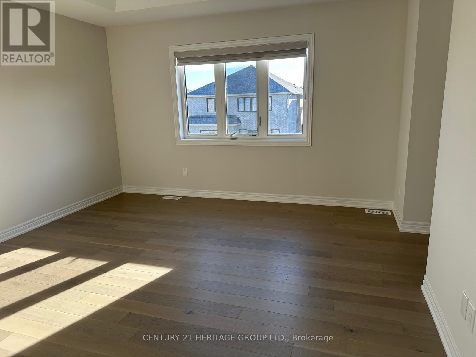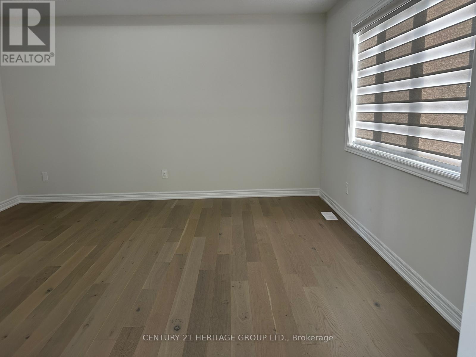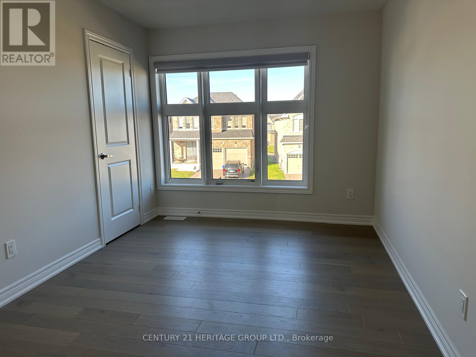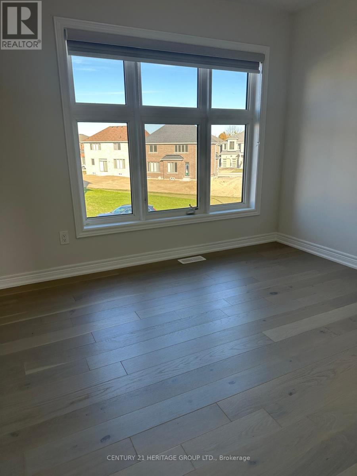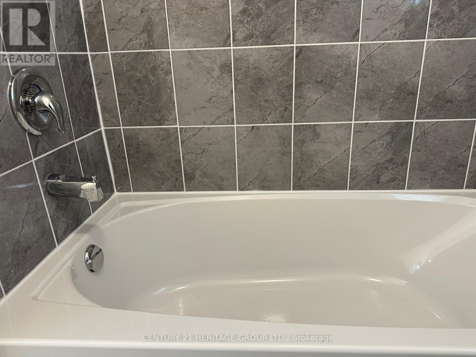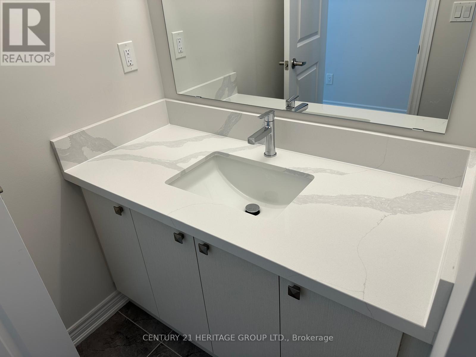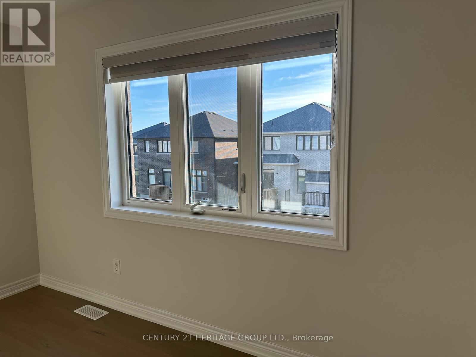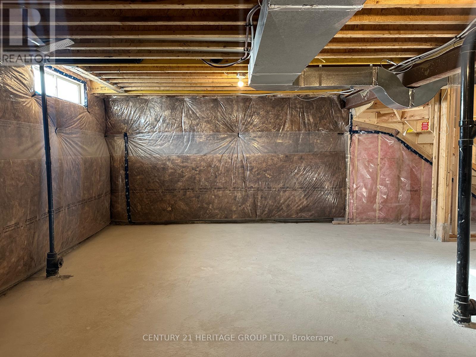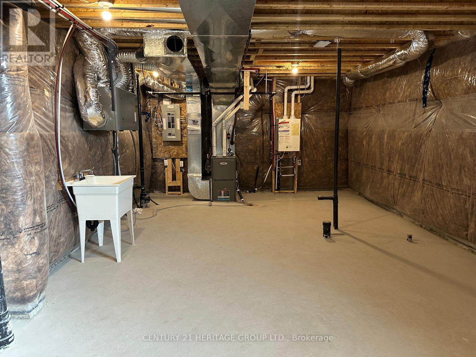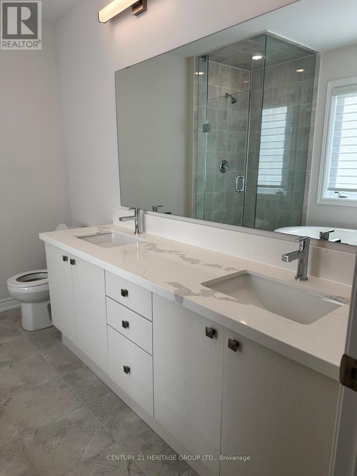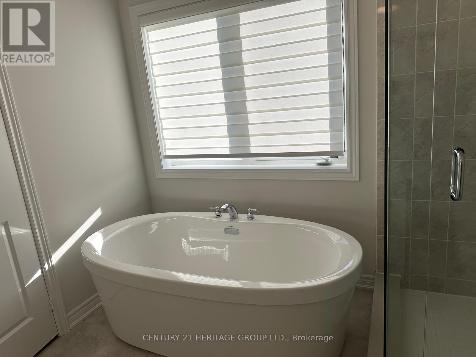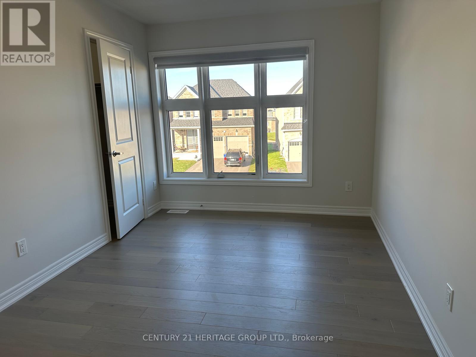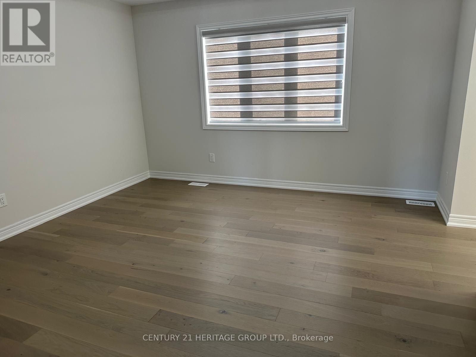3 Bedroom
3 Bathroom
1,500 - 2,000 ft2
Central Air Conditioning
Forced Air
$2,900 Monthly
5 Reasons to Love This Stunning Brand-New Detached Home in Sutton-Jacksons Point! 1-Modern Design & Premium Upgrades: Step into luxury with 9-foot smooth ceilings, upgraded 5" vintage hardwood flooring, quartz countertops and matching stained hardwood stairs. The open-concept layout, brand-new stainless steel appliances, and pot-and-pan drawers make this home as functional as it is beautiful. 2-Bright & Airy Living Spaces: Large windows throughout the home invite in natural light, creating a warm, inviting atmosphere. 3-Ideal Layout for Family Living: Enjoy three spacious bedrooms and three bathrooms, including a luxurious primary suite with a private ensuite. The second-floor laundry offers everyday convenience, while the full unfinished basement provides ample storage or potential for future living space. 4-Awsome Location: Nestled in a family-friendly community just minutes from Lake Simcoe, Hwy 404 & 48, Sibbald Point Provincial Park, the Briars Resort & Spa, and countless local amenities. Whether its beach days, nature hikes, or weekend getaways, everything is within easy reach. 5-Family-Friendly Neighborhood with Everyday Conveniences: Located near schools, parks, shopping, and dining, including Sobeys, No Frills, Home Hardware, Tim Hortons, and more. School bus routes and recreation facilities make this a perfect home base for families and outdoor enthusiasts alike. (id:50638)
Property Details
|
MLS® Number
|
N12438891 |
|
Property Type
|
Single Family |
|
Community Name
|
Sutton & Jackson's Point |
|
Amenities Near By
|
Beach, Park, Public Transit, Schools |
|
Equipment Type
|
Water Heater |
|
Features
|
Carpet Free |
|
Parking Space Total
|
4 |
|
Rental Equipment Type
|
Water Heater |
Building
|
Bathroom Total
|
3 |
|
Bedrooms Above Ground
|
3 |
|
Bedrooms Total
|
3 |
|
Appliances
|
Dishwasher, Dryer, Stove, Washer, Window Coverings, Refrigerator |
|
Basement Development
|
Unfinished |
|
Basement Type
|
Full (unfinished) |
|
Construction Style Attachment
|
Detached |
|
Cooling Type
|
Central Air Conditioning |
|
Exterior Finish
|
Brick, Concrete |
|
Flooring Type
|
Hardwood |
|
Foundation Type
|
Concrete |
|
Half Bath Total
|
1 |
|
Heating Fuel
|
Natural Gas |
|
Heating Type
|
Forced Air |
|
Stories Total
|
2 |
|
Size Interior
|
1,500 - 2,000 Ft2 |
|
Type
|
House |
|
Utility Water
|
Municipal Water |
Parking
Land
|
Acreage
|
No |
|
Land Amenities
|
Beach, Park, Public Transit, Schools |
|
Sewer
|
Sanitary Sewer |
|
Size Depth
|
105 Ft |
|
Size Frontage
|
36 Ft ,1 In |
|
Size Irregular
|
36.1 X 105 Ft |
|
Size Total Text
|
36.1 X 105 Ft |
Rooms
| Level |
Type |
Length |
Width |
Dimensions |
|
Second Level |
Primary Bedroom |
3.95 m |
4.26 m |
3.95 m x 4.26 m |
|
Second Level |
Bedroom 2 |
2.82 m |
4.24 m |
2.82 m x 4.24 m |
|
Second Level |
Bedroom 3 |
3.32 m |
3.02 m |
3.32 m x 3.02 m |
|
Second Level |
Bathroom |
1.34 m |
1.44 m |
1.34 m x 1.44 m |
|
Second Level |
Bathroom |
2.89 m |
1.06 m |
2.89 m x 1.06 m |
|
Ground Level |
Foyer |
2.45 m |
2.23 m |
2.45 m x 2.23 m |
|
Ground Level |
Kitchen |
4.26 m |
3.02 m |
4.26 m x 3.02 m |
|
Ground Level |
Living Room |
4.26 m |
5.46 m |
4.26 m x 5.46 m |
|
Ground Level |
Bathroom |
2.89 m |
1.06 m |
2.89 m x 1.06 m |
https://www.realtor.ca/real-estate/28938831/12-sam-battaglia-crescent-georgina-sutton-jacksons-point-sutton-jacksons-point


