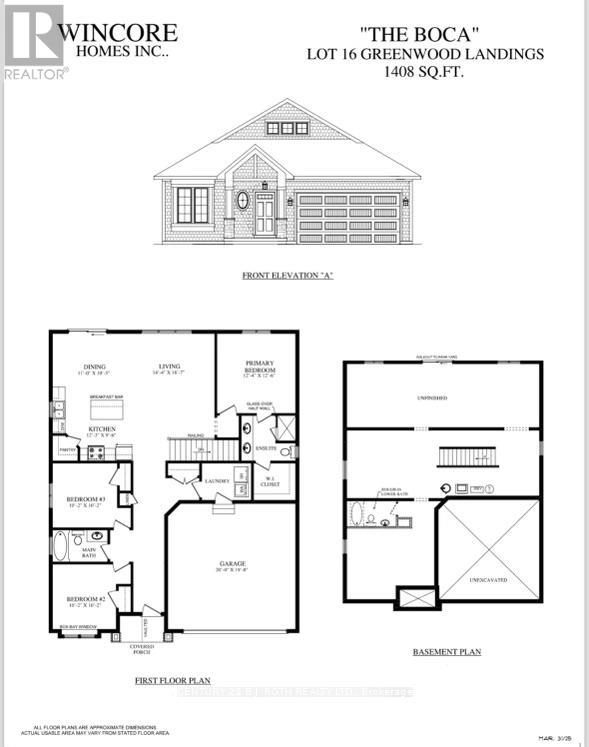3 Bedroom
2 Bathroom
1,100 - 1,500 ft2
Bungalow
Central Air Conditioning
Forced Air
$839,900
Luxury Features, Bonus Space, Unbeatable Price. This upgraded Wincore Homes model delivers next-level flexibility with 3 finished bedrooms above grade and a fully framed fourth bedroom in the basement, offering seamless potential for in-law living, a private office, or guest suite without sacrificing square footage upstairs. With a slightly higher price point than its neighbouring model, this home earns every dollar with thoughtful upgrades throughout: soaring 9-foot ceilings on the main floor, engineered hardwood across all living areas and bedrooms, and a stunning chefs kitchen featuring quartz countertops, full-ceiling shaker cabinetry, under-cab lighting, soft-close drawers, and premium pot lighting. Oversized 8-foot insulated garage doors, a fully drywalled garage, ENERGY STAR-rated windows, upgraded tilework in the bathrooms, and a frameless glass shower in the ensuite showcase the builders attention to quality and design. Located in the sought-after Greenwood Landing community, this property offers a rare blend of move-in ready comfort and future expansion, giving homeowners room to grow, entertain, or simply enjoy the added space without compromise. (id:50638)
Property Details
|
MLS® Number
|
S12268837 |
|
Property Type
|
Single Family |
|
Community Name
|
Coldwater |
|
Parking Space Total
|
3 |
|
View Type
|
View |
Building
|
Bathroom Total
|
2 |
|
Bedrooms Above Ground
|
3 |
|
Bedrooms Total
|
3 |
|
Age
|
New Building |
|
Appliances
|
Water Heater |
|
Architectural Style
|
Bungalow |
|
Basement Development
|
Unfinished |
|
Basement Type
|
N/a (unfinished) |
|
Construction Style Attachment
|
Detached |
|
Cooling Type
|
Central Air Conditioning |
|
Exterior Finish
|
Shingles, Stone |
|
Foundation Type
|
Concrete |
|
Heating Fuel
|
Natural Gas |
|
Heating Type
|
Forced Air |
|
Stories Total
|
1 |
|
Size Interior
|
1,100 - 1,500 Ft2 |
|
Type
|
House |
|
Utility Water
|
Municipal Water |
Parking
Land
|
Acreage
|
No |
|
Sewer
|
Sanitary Sewer |
|
Size Depth
|
128 Ft ,1 In |
|
Size Frontage
|
49 Ft ,2 In |
|
Size Irregular
|
49.2 X 128.1 Ft |
|
Size Total Text
|
49.2 X 128.1 Ft|under 1/2 Acre |
Rooms
| Level |
Type |
Length |
Width |
Dimensions |
|
Main Level |
Dining Room |
3.1 m |
3.15 m |
3.1 m x 3.15 m |
|
Main Level |
Living Room |
4.32 m |
4.32 m |
4.32 m x 4.32 m |
|
Main Level |
Primary Bedroom |
3.96 m |
3.05 m |
3.96 m x 3.05 m |
|
Main Level |
Bedroom 2 |
2.95 m |
3.05 m |
2.95 m x 3.05 m |
|
Main Level |
Bedroom 3 |
3.05 m |
2.74 m |
3.05 m x 2.74 m |
|
Main Level |
Kitchen |
2.92 m |
3.66 m |
2.92 m x 3.66 m |
|
Main Level |
Bathroom |
|
|
Measurements not available |
|
Main Level |
Bathroom |
|
|
Measurements not available |
Utilities
|
Cable
|
Installed |
|
Electricity
|
Installed |
|
Sewer
|
Installed |
https://www.realtor.ca/real-estate/28571265/127-brandon-avenue-severn-coldwater-coldwater



