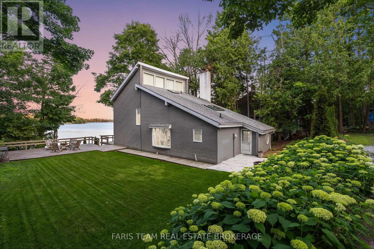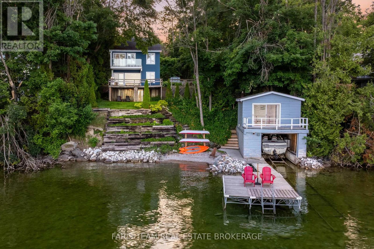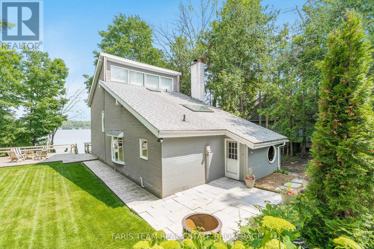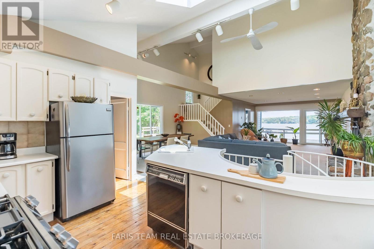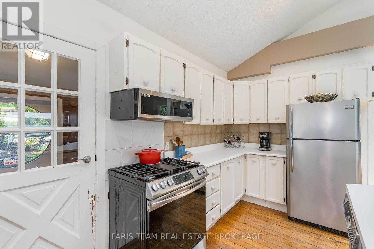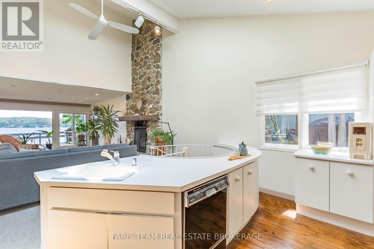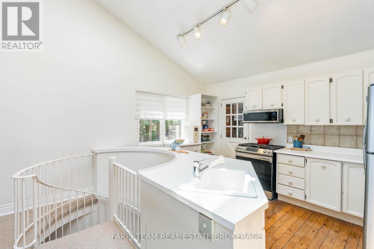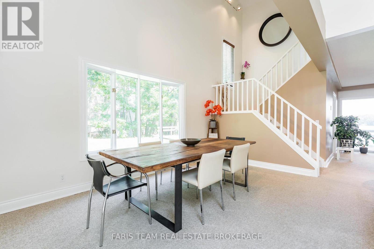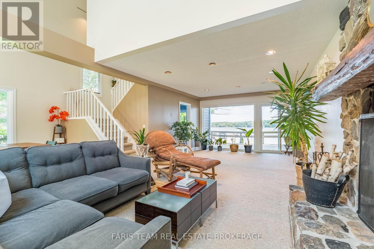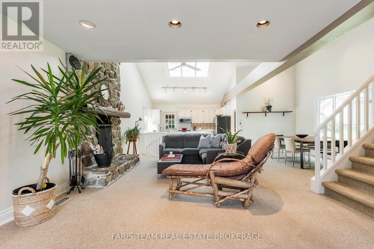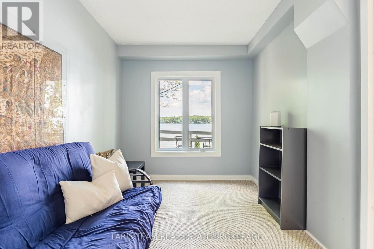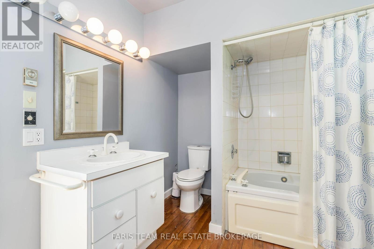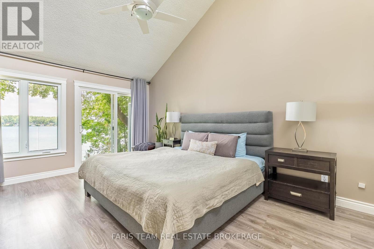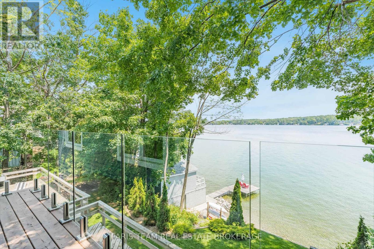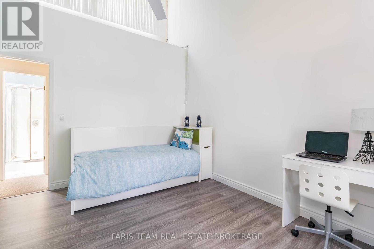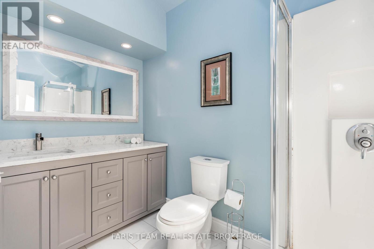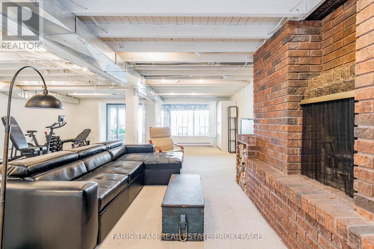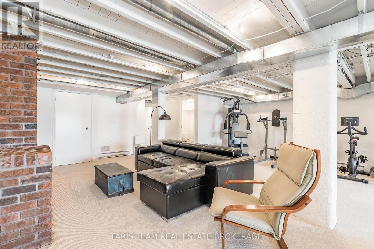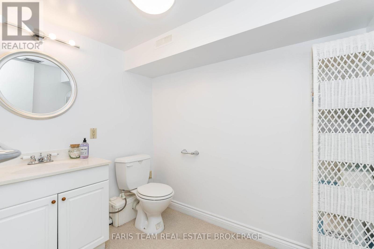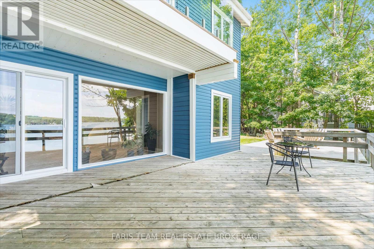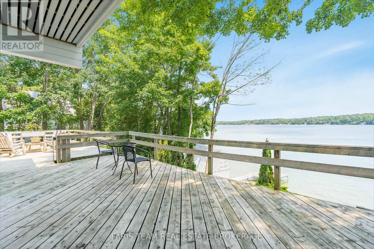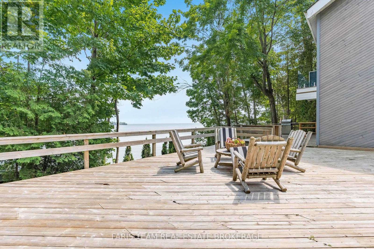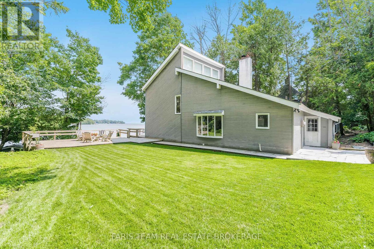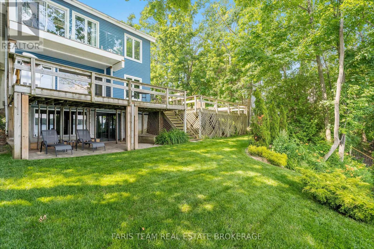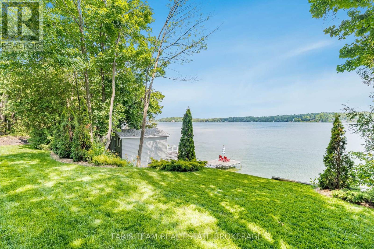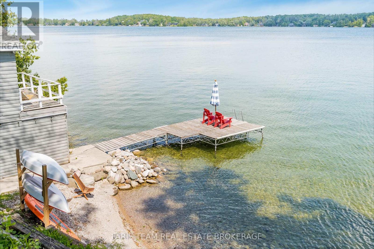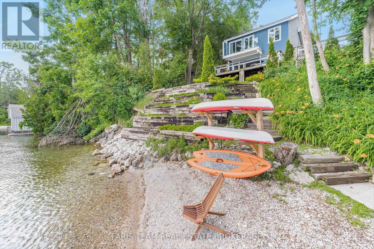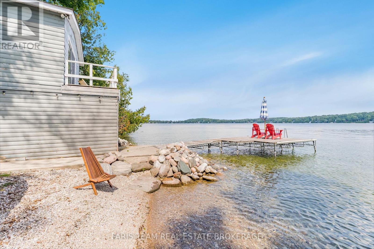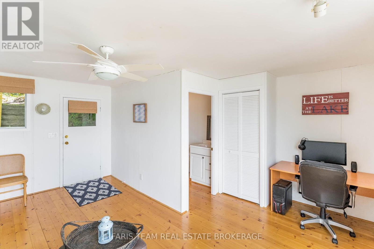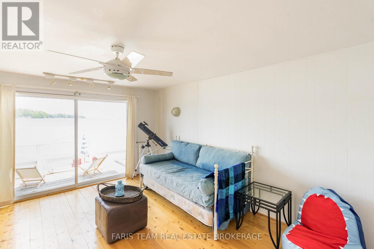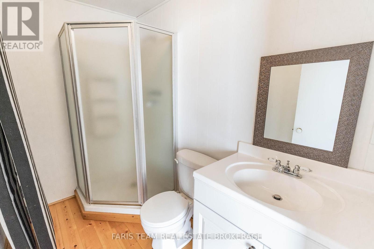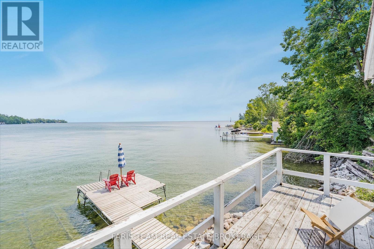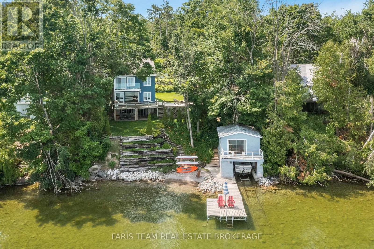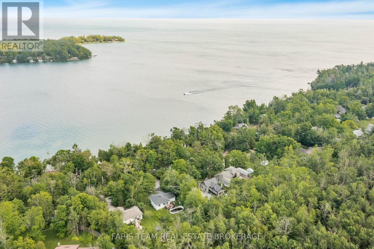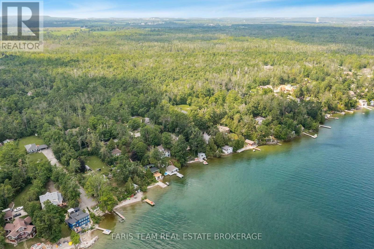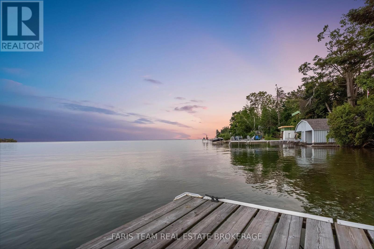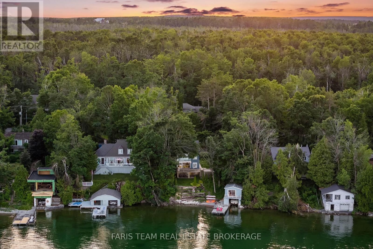3 Bedroom
3 Bathroom
1,500 - 2,000 ft2
Fireplace
Central Air Conditioning
Forced Air
Waterfront
$1,599,900
Top 5 Reasons You Will Love This Home: 1) Perfectly positioned between Barrie and Orillia, this property offers the best of both worlds, a peaceful lakeside escape with an easy commute to city amenities 2) Set on a quiet, year-round municipal road with school bus service, its ideal as a full-time home or a weekend cottage retreat where tranquility meets convenience 3) Appreciate the added benefit of a boathouse with a rail system right on Lake Simcoe, making it effortless to get out on the water 4) The expansive lot features 100' of prime waterfront, a spacious deck for entertaining, a walkout basement, and a circular driveway, all designed for enjoying the outdoors in every season 5) Inside, you'll find three bedrooms, two fireplaces, and soaring cathedral ceilings, all combining to create the perfect backdrop for year-round waterfront living. 1,654 above grade sq.ft. plus a finished basement. Visit our website for more detailed information. (id:50638)
Property Details
|
MLS® Number
|
S12273149 |
|
Property Type
|
Single Family |
|
Community Name
|
Hawkestone |
|
Community Features
|
School Bus |
|
Easement
|
Unknown |
|
Equipment Type
|
Water Heater |
|
Parking Space Total
|
15 |
|
Rental Equipment Type
|
Water Heater |
|
Structure
|
Deck, Boathouse |
|
View Type
|
Direct Water View |
|
Water Front Type
|
Waterfront |
Building
|
Bathroom Total
|
3 |
|
Bedrooms Above Ground
|
3 |
|
Bedrooms Total
|
3 |
|
Age
|
100+ Years |
|
Amenities
|
Fireplace(s) |
|
Appliances
|
Dishwasher, Dryer, Stove, Washer, Refrigerator |
|
Basement Development
|
Finished |
|
Basement Features
|
Walk Out |
|
Basement Type
|
Full (finished) |
|
Construction Style Attachment
|
Detached |
|
Cooling Type
|
Central Air Conditioning |
|
Exterior Finish
|
Wood |
|
Fireplace Present
|
Yes |
|
Fireplace Total
|
2 |
|
Foundation Type
|
Block |
|
Half Bath Total
|
1 |
|
Heating Fuel
|
Natural Gas |
|
Heating Type
|
Forced Air |
|
Stories Total
|
2 |
|
Size Interior
|
1,500 - 2,000 Ft2 |
|
Type
|
House |
|
Utility Water
|
Drilled Well |
Parking
Land
|
Access Type
|
Public Road, Year-round Access, Private Docking |
|
Acreage
|
No |
|
Sewer
|
Septic System |
|
Size Depth
|
208 Ft ,10 In |
|
Size Frontage
|
100 Ft ,2 In |
|
Size Irregular
|
100.2 X 208.9 Ft |
|
Size Total Text
|
100.2 X 208.9 Ft|1/2 - 1.99 Acres |
|
Surface Water
|
Lake/pond |
|
Zoning Description
|
Sr |
Rooms
| Level |
Type |
Length |
Width |
Dimensions |
|
Second Level |
Primary Bedroom |
5.04 m |
3.65 m |
5.04 m x 3.65 m |
|
Second Level |
Bedroom |
3.98 m |
3.38 m |
3.98 m x 3.38 m |
|
Basement |
Family Room |
8.27 m |
6.54 m |
8.27 m x 6.54 m |
|
Main Level |
Kitchen |
4.38 m |
2.99 m |
4.38 m x 2.99 m |
|
Main Level |
Dining Room |
4.68 m |
2.67 m |
4.68 m x 2.67 m |
|
Main Level |
Great Room |
9.65 m |
4.55 m |
9.65 m x 4.55 m |
|
Main Level |
Bedroom |
3.94 m |
2.52 m |
3.94 m x 2.52 m |
https://www.realtor.ca/real-estate/28580895/127-shoreline-drive-oro-medonte-hawkestone-hawkestone


