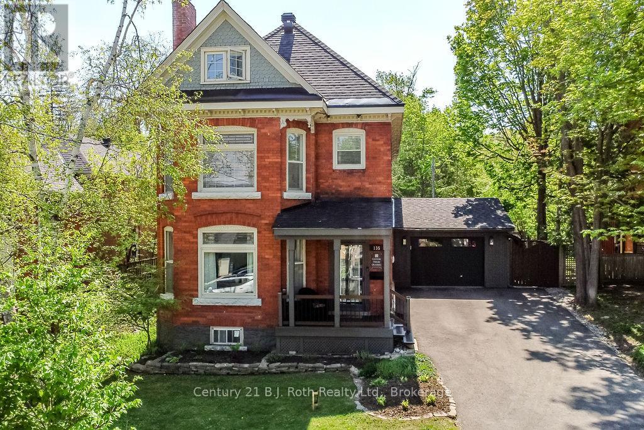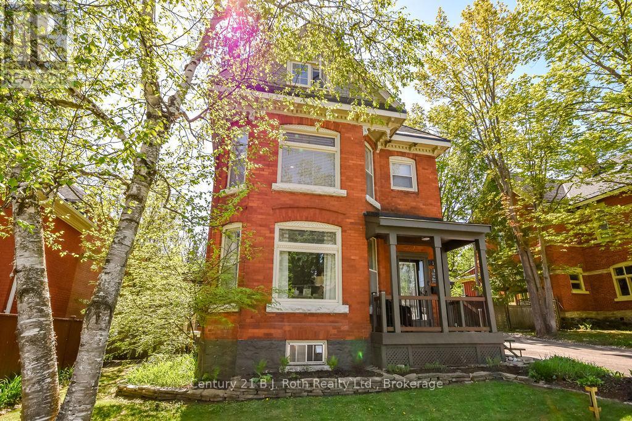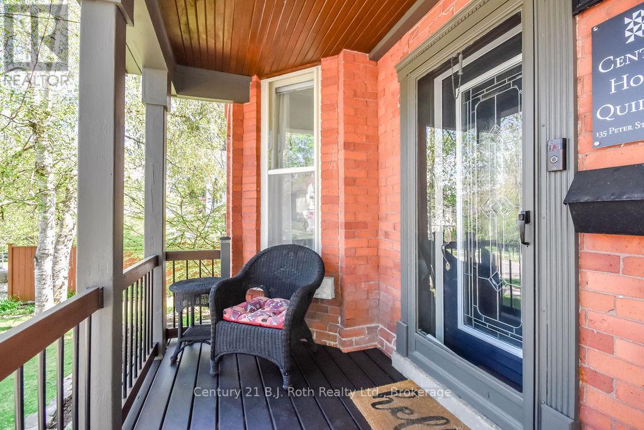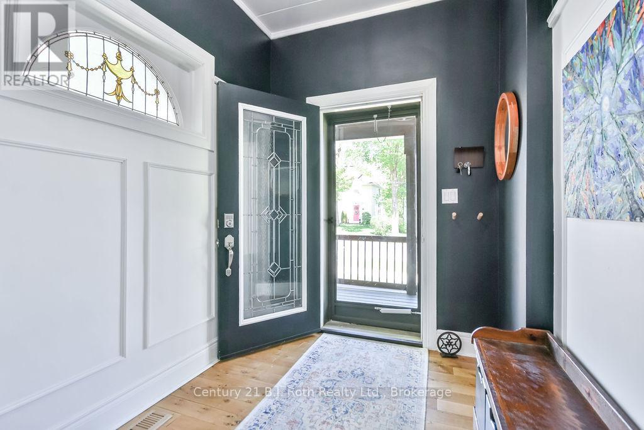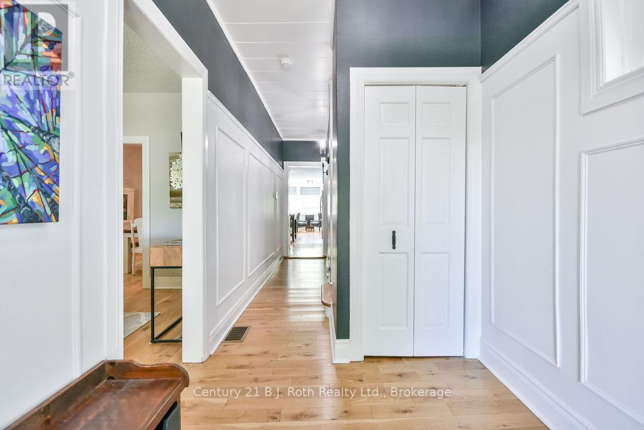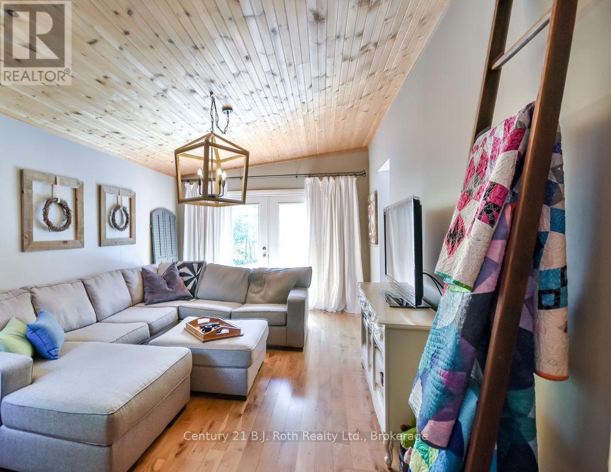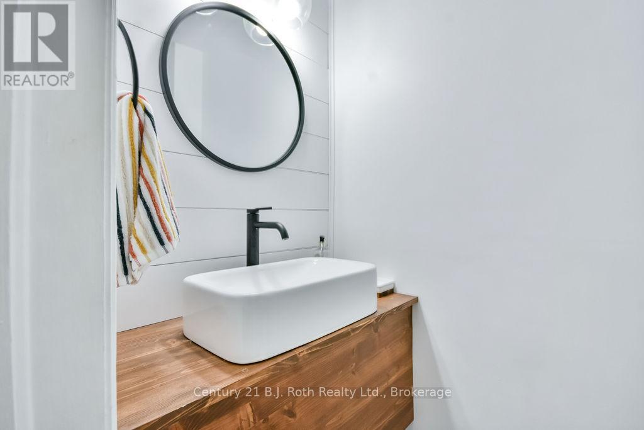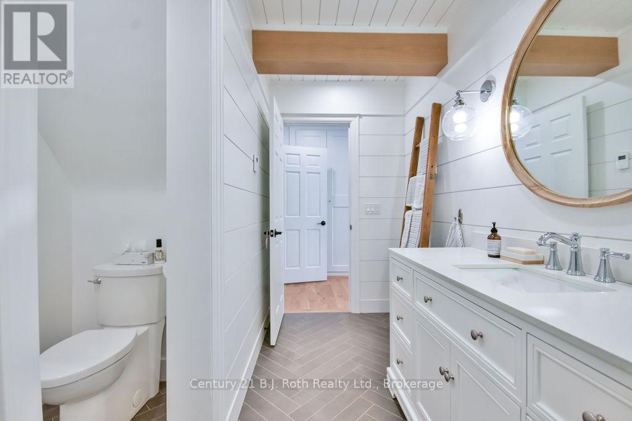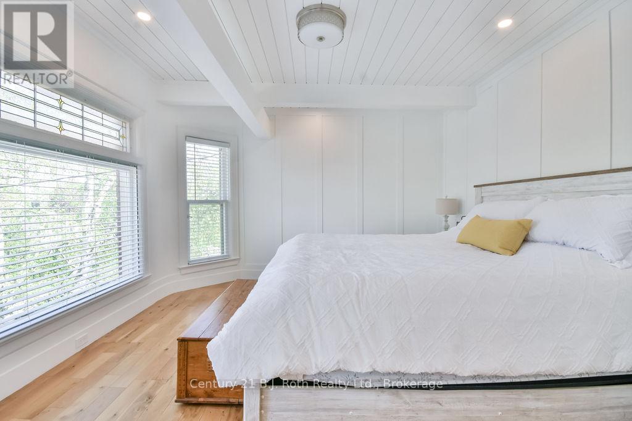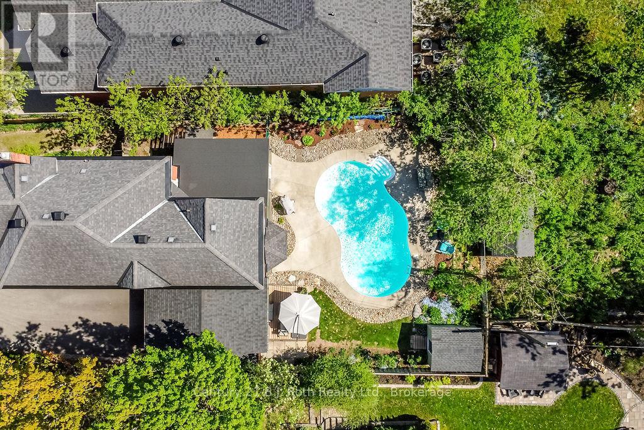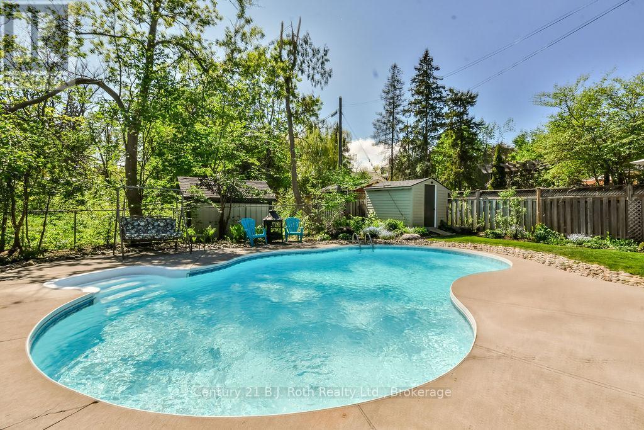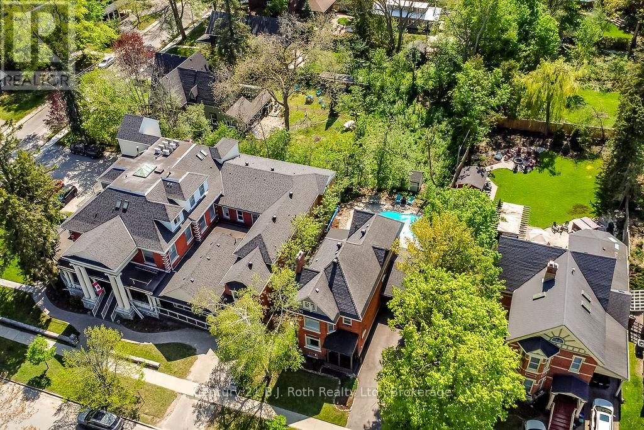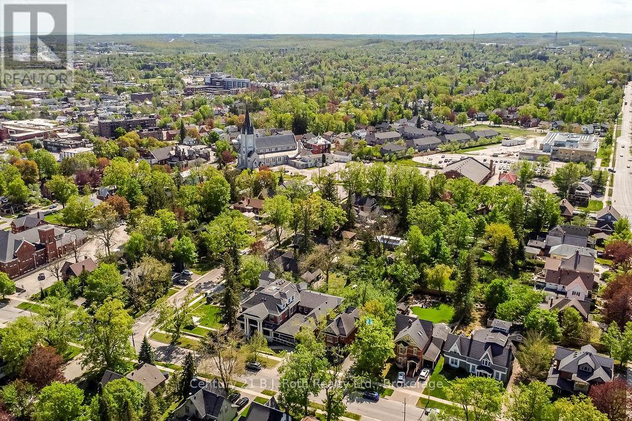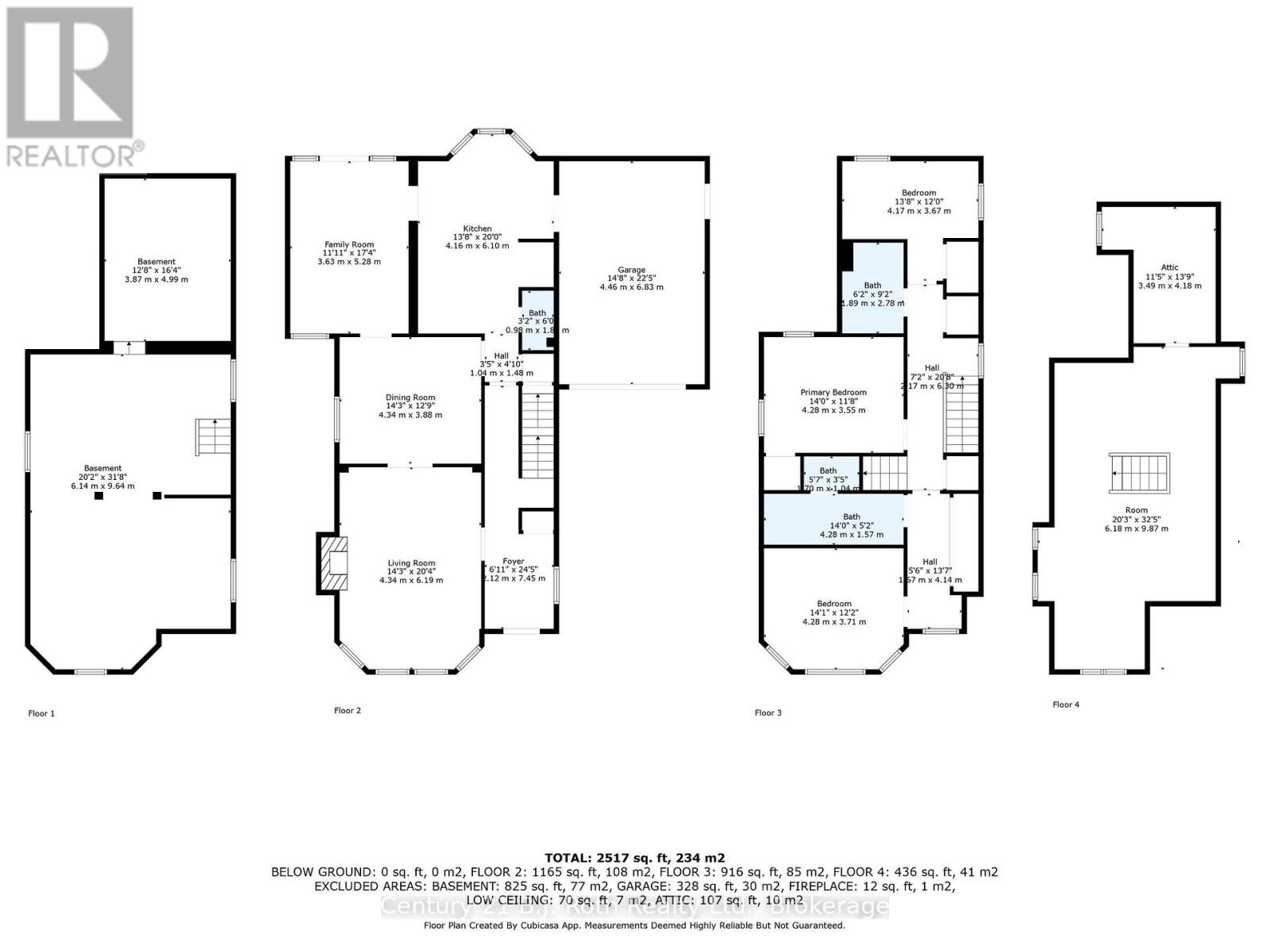3 Bedroom
3 Bathroom
2,500 - 3,000 ft2
Fireplace
Inground Pool
Central Air Conditioning
Forced Air
$949,000
Charming century home with pool in the desired North Ward! Step into timeless elegance with this beautifully maintained and updated residence in the heart of the sought after North Ward. Bursting with character and curb appeal, this stately home blends historic charm with thoughtful updates. From the inviting front porch to the rich architectural details, you'll appreciate the high ceilings, gracious principal rooms and hardwood floors. The primary bedroom suite includes a dressing room, and a sleek en-suite bathroom with heated floors. A rare find, this property also includes an attached one-car garage, a true convenience in this historic neighbourhood. Located a short stroll to schools, parks, downtown shops and cafes, this is North Ward living at its best! (id:50638)
Property Details
|
MLS® Number
|
S12153658 |
|
Property Type
|
Single Family |
|
Community Name
|
Orillia |
|
Amenities Near By
|
Park, Place Of Worship, Public Transit, Schools |
|
Community Features
|
Community Centre |
|
Equipment Type
|
Water Heater |
|
Parking Space Total
|
3 |
|
Pool Type
|
Inground Pool |
|
Rental Equipment Type
|
Water Heater |
Building
|
Bathroom Total
|
3 |
|
Bedrooms Above Ground
|
3 |
|
Bedrooms Total
|
3 |
|
Amenities
|
Fireplace(s) |
|
Appliances
|
Dishwasher, Dryer, Microwave, Stove, Washer, Window Coverings, Refrigerator |
|
Basement Development
|
Unfinished |
|
Basement Type
|
N/a (unfinished) |
|
Construction Style Attachment
|
Detached |
|
Cooling Type
|
Central Air Conditioning |
|
Exterior Finish
|
Brick |
|
Fireplace Present
|
Yes |
|
Fireplace Total
|
1 |
|
Foundation Type
|
Stone |
|
Half Bath Total
|
3 |
|
Heating Fuel
|
Natural Gas |
|
Heating Type
|
Forced Air |
|
Stories Total
|
3 |
|
Size Interior
|
2,500 - 3,000 Ft2 |
|
Type
|
House |
|
Utility Water
|
Municipal Water |
Parking
Land
|
Acreage
|
No |
|
Land Amenities
|
Park, Place Of Worship, Public Transit, Schools |
|
Sewer
|
Sanitary Sewer |
|
Size Depth
|
119 Ft ,8 In |
|
Size Frontage
|
57 Ft ,3 In |
|
Size Irregular
|
57.3 X 119.7 Ft |
|
Size Total Text
|
57.3 X 119.7 Ft|under 1/2 Acre |
Rooms
| Level |
Type |
Length |
Width |
Dimensions |
|
Second Level |
Bathroom |
2.78 m |
1.89 m |
2.78 m x 1.89 m |
|
Second Level |
Primary Bedroom |
3.78 m |
5.46 m |
3.78 m x 5.46 m |
|
Second Level |
Bedroom 2 |
4.52 m |
3.47 m |
4.52 m x 3.47 m |
|
Second Level |
Bedroom 3 |
4.08 m |
2.28 m |
4.08 m x 2.28 m |
|
Second Level |
Bathroom |
1.57 m |
4.28 m |
1.57 m x 4.28 m |
|
Third Level |
Loft |
5.48 m |
5.18 m |
5.48 m x 5.18 m |
|
Main Level |
Living Room |
6.2 m |
4.19 m |
6.2 m x 4.19 m |
|
Main Level |
Dining Room |
4.29 m |
3.68 m |
4.29 m x 3.68 m |
|
Main Level |
Family Room |
5.28 m |
1 m |
5.28 m x 1 m |
|
Main Level |
Kitchen |
4.82 m |
2.69 m |
4.82 m x 2.69 m |
|
Main Level |
Bathroom |
0.96 m |
1.83 m |
0.96 m x 1.83 m |
Utilities
|
Cable
|
Installed |
|
Electricity
|
Installed |
|
Sewer
|
Installed |
https://www.realtor.ca/real-estate/28324055/135-peter-street-n-orillia-orillia


