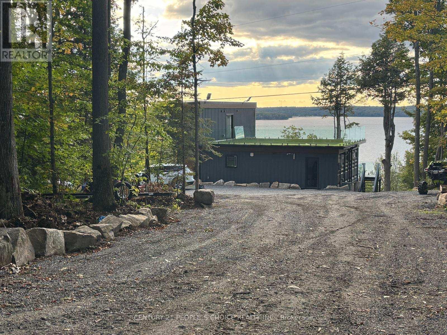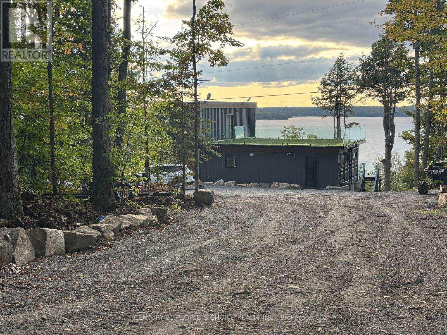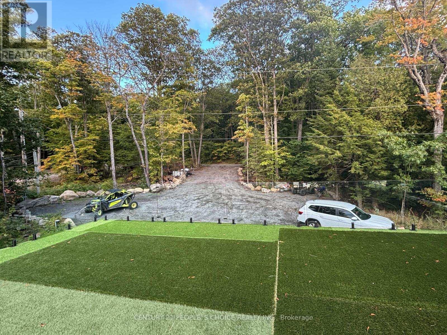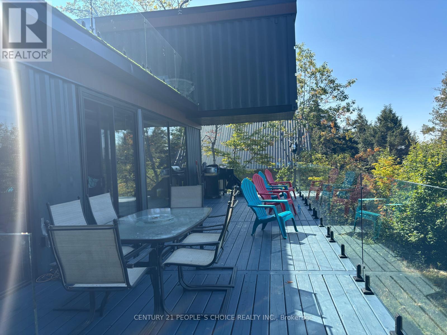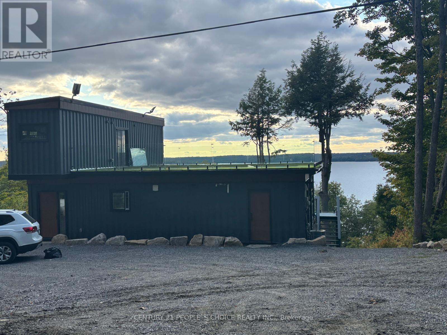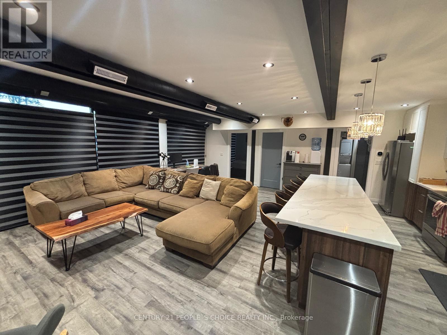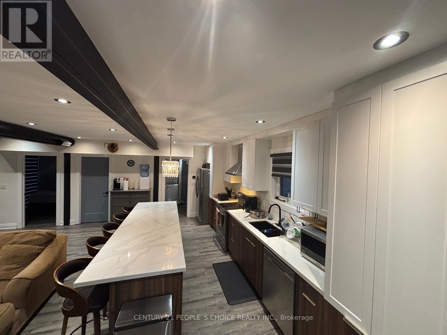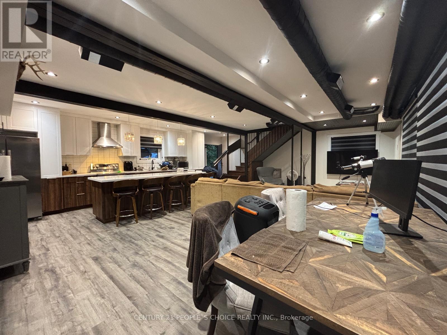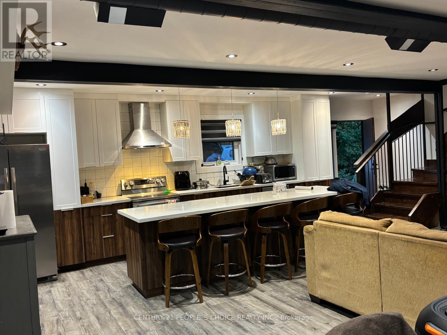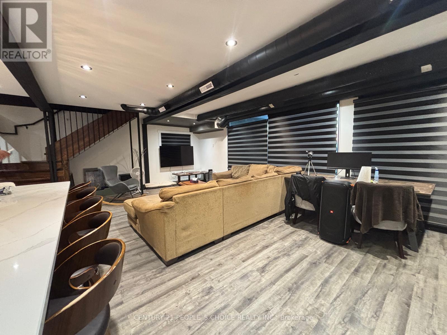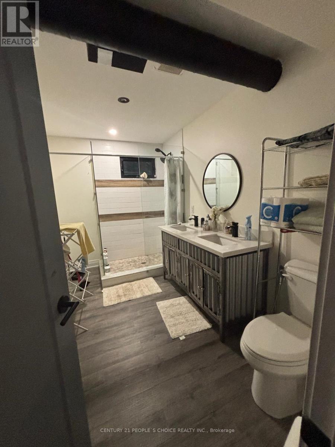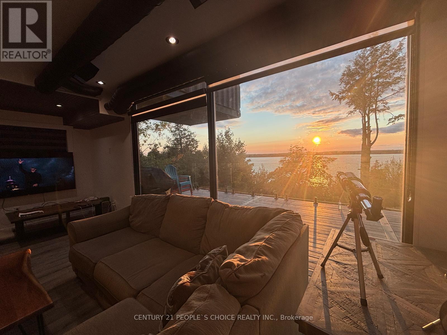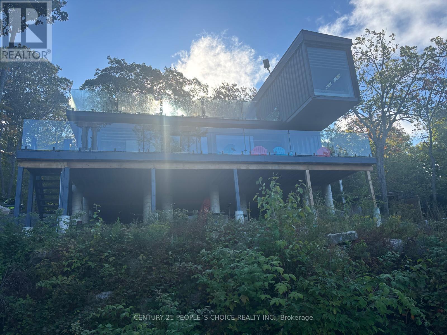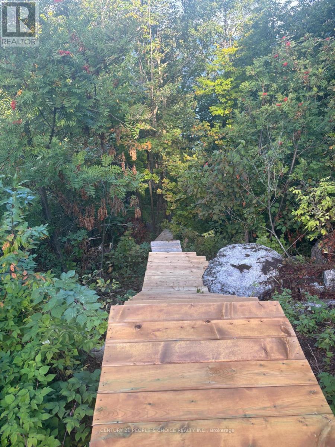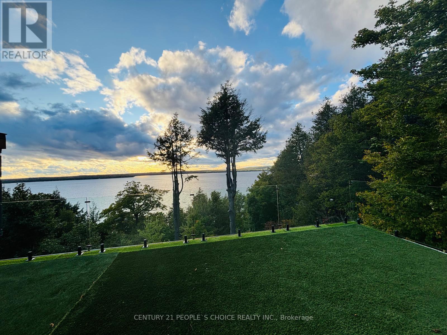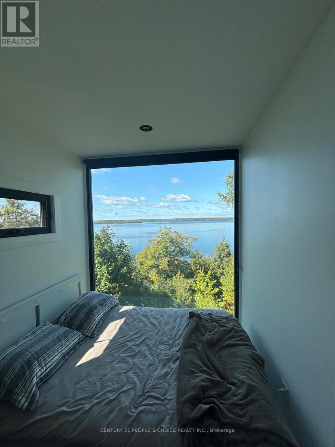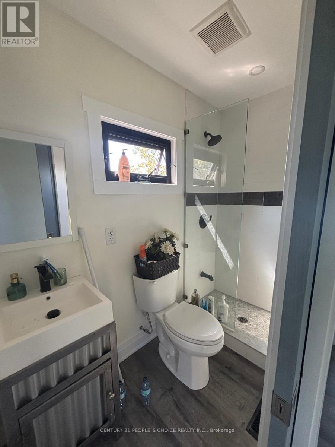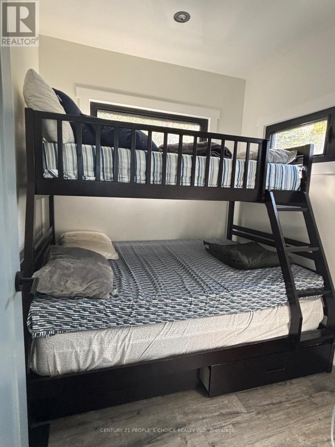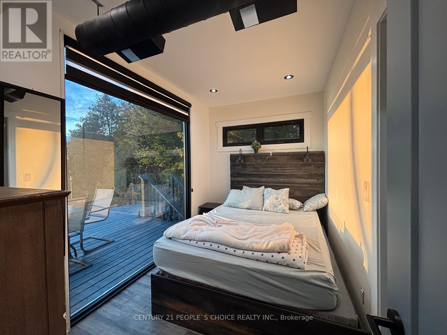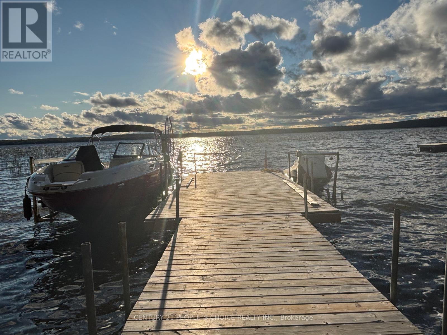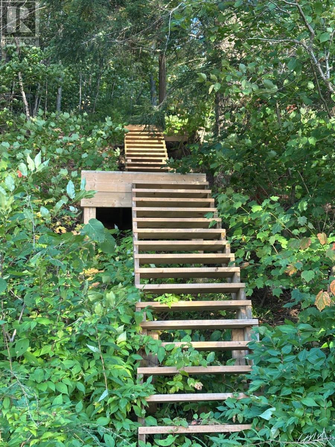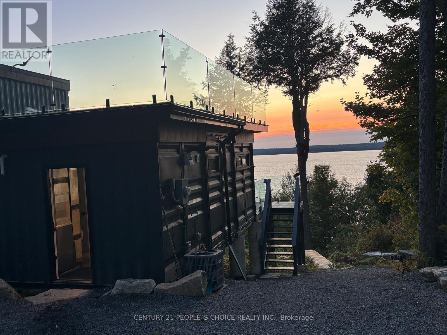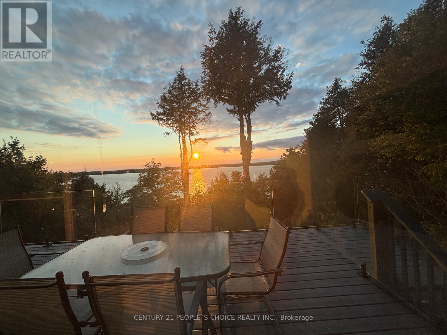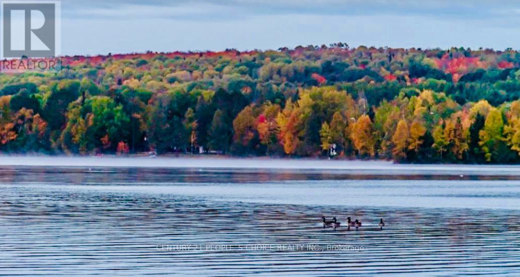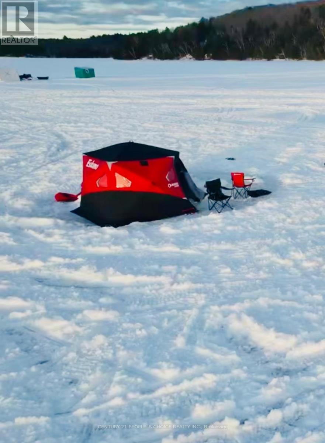3 Bedroom
2 Bathroom
1,100 - 1,500 ft2
Central Air Conditioning
Forced Air
Waterfront
$899,999
(((A Rare Opportunity To Own This Beautiful Water Front Property , Backs Directly To Famous LAKE BERNARD ))) Just Under 3 Years New Built On Almost 0.8 Acre Lot. Largest Lot In Area. New Construction In Modern Finishes. Main Floor Gives 2 Entrances 1 From Kitchen Side & 2nd Via Utility/Laundry Room. Primary bedroom On main Floor Has Attached 5Pc Bath & Great View Of Lake & trees. Huge Great Room Features Floor To Ceiling Windows With Direct Views Of Lake & Water. A Modern Kitchen Blended In 2 Tones With S/S appliances & An Extended Island For Cooking & Entertaining. Allover Vinyl Flooring & Ceramic Tiles ( Total Carpet free Residence). Wooden Stairs Takes You To The 2nd Level ,Which Has 2 Generous Sze Bedrooms & A Full 4Pc Washroom . 2nd Floor Is Walk Out To Upper Huge Flat Terrace Almost 26x24 Ft With Upgraded Tampered Glass Railings To Entertain Large Gatherings. Main Level Back patio Door Opens To A Full Size Wooden Deck With Stairs to Back yard . Back Yard Has Direct Access To Private Water Dock Via Newly Built Wooden Stairs. This is Unique Property With Great value. Ready To Move In . Owners Spent Numerous Amount Of Money On Finishes Etc. Also There Is A Access Shared Road To Access Waterfront. This Is A Year Round Living Bear Town Of Sundridge . (id:50638)
Property Details
|
MLS® Number
|
X12514808 |
|
Property Type
|
Single Family |
|
Community Name
|
Strong |
|
Easement
|
Unknown |
|
Features
|
Wooded Area, Lighting, Carpet Free |
|
Parking Space Total
|
10 |
|
Structure
|
Deck, Patio(s), Shed, Paddocks/corralls, Dock |
|
View Type
|
Lake View, View Of Water, Direct Water View, Unobstructed Water View |
|
Water Front Type
|
Waterfront |
Building
|
Bathroom Total
|
2 |
|
Bedrooms Above Ground
|
3 |
|
Bedrooms Total
|
3 |
|
Age
|
0 To 5 Years |
|
Appliances
|
Water Heater, Stove, Window Coverings, Refrigerator |
|
Basement Type
|
None |
|
Construction Style Attachment
|
Detached |
|
Cooling Type
|
Central Air Conditioning |
|
Exterior Finish
|
Steel, Aluminum Siding |
|
Flooring Type
|
Vinyl, Ceramic |
|
Foundation Type
|
Wood/piers |
|
Heating Fuel
|
Natural Gas |
|
Heating Type
|
Forced Air |
|
Stories Total
|
2 |
|
Size Interior
|
1,100 - 1,500 Ft2 |
|
Type
|
House |
Parking
Land
|
Access Type
|
Public Road, Year-round Access, Marina Docking, Private Docking |
|
Acreage
|
No |
|
Sewer
|
Septic System |
|
Size Depth
|
264 Ft ,3 In |
|
Size Frontage
|
134 Ft |
|
Size Irregular
|
134 X 264.3 Ft ; 131.79x 250.44 X134.57x 278.20 Feet |
|
Size Total Text
|
134 X 264.3 Ft ; 131.79x 250.44 X134.57x 278.20 Feet|1/2 - 1.99 Acres |
Rooms
| Level |
Type |
Length |
Width |
Dimensions |
|
Second Level |
Bedroom 2 |
11 m |
8 m |
11 m x 8 m |
|
Second Level |
Bedroom 3 |
10 m |
8 m |
10 m x 8 m |
|
Second Level |
Bathroom |
6 m |
5 m |
6 m x 5 m |
|
Main Level |
Great Room |
25 m |
15 m |
25 m x 15 m |
|
Main Level |
Kitchen |
17 m |
9 m |
17 m x 9 m |
|
Main Level |
Primary Bedroom |
11 m |
8 m |
11 m x 8 m |
|
Main Level |
Bathroom |
10 m |
7 m |
10 m x 7 m |
|
Main Level |
Utility Room |
10 m |
8 m |
10 m x 8 m |
Utilities
https://www.realtor.ca/real-estate/29073191/1356-south-lake-bernard-road-strong-strong


