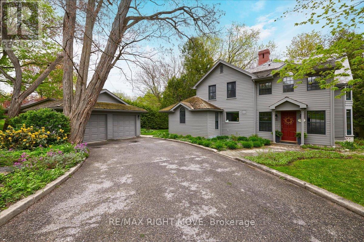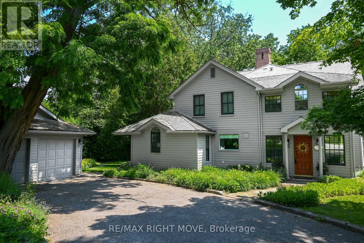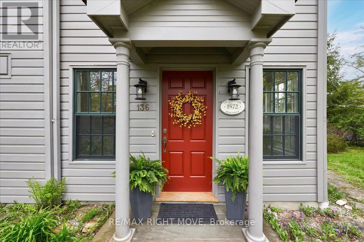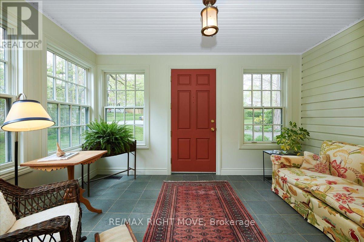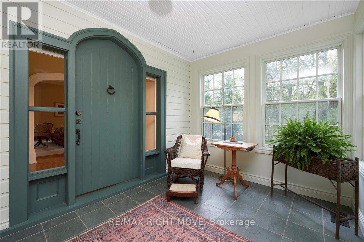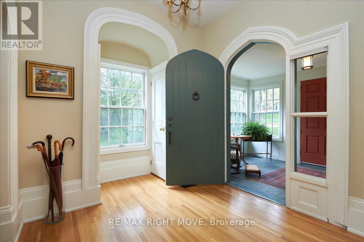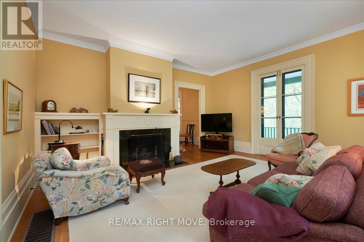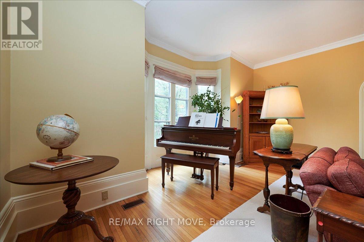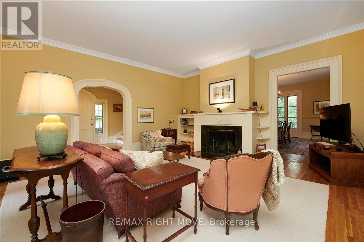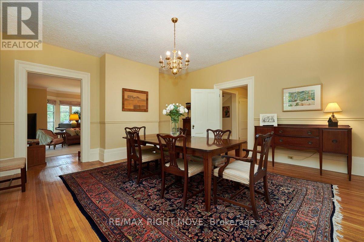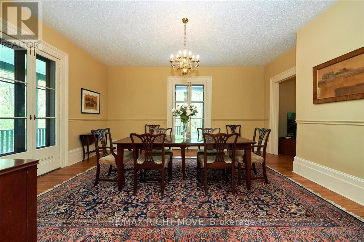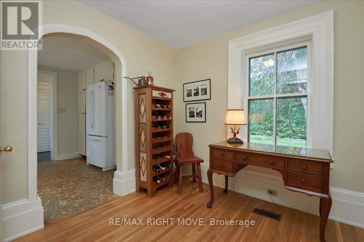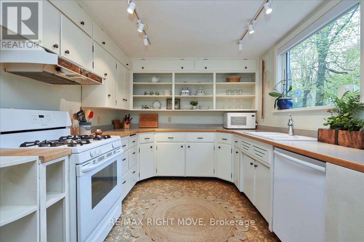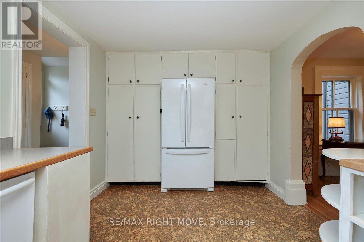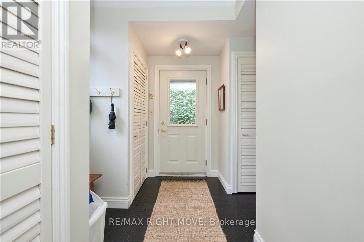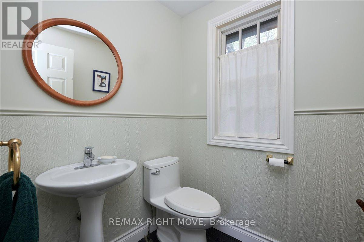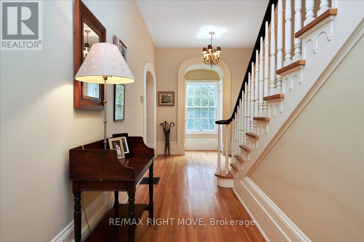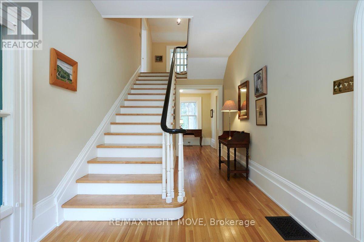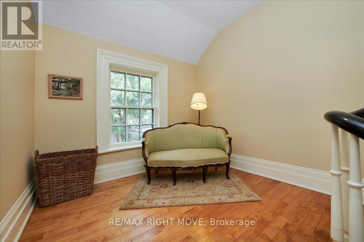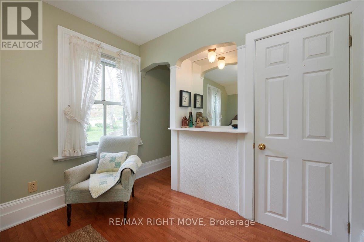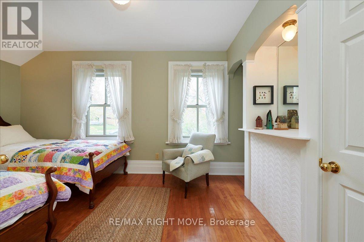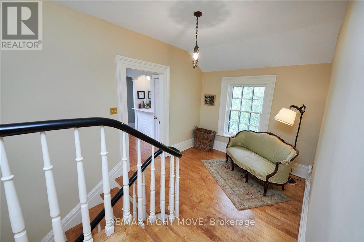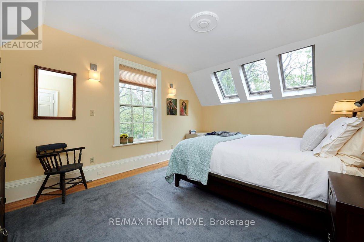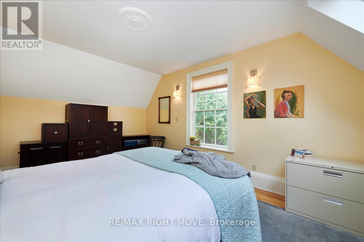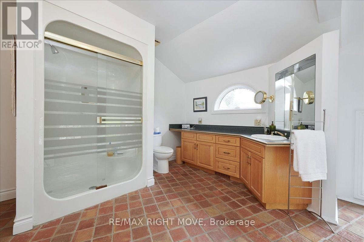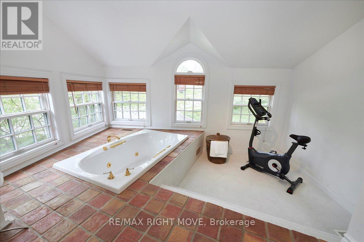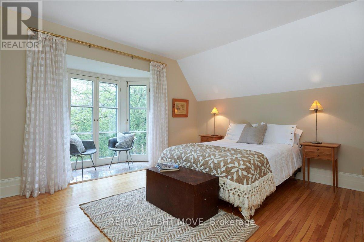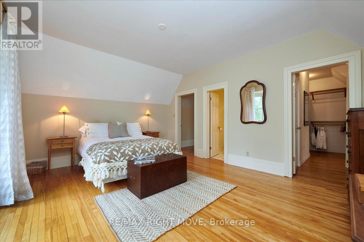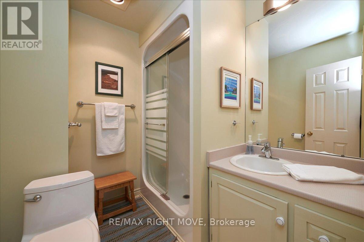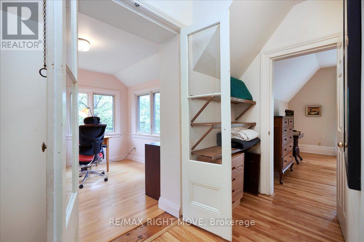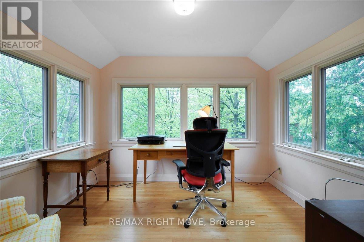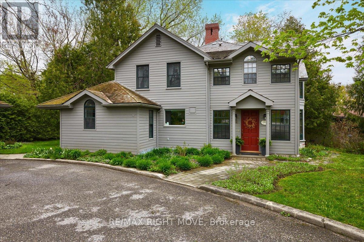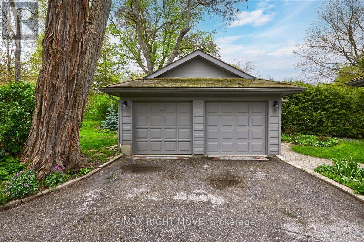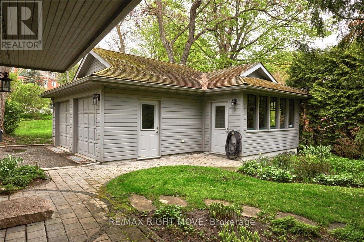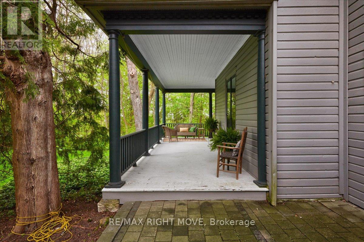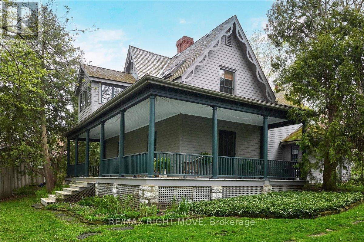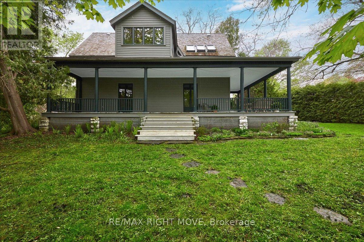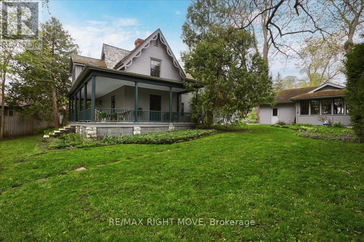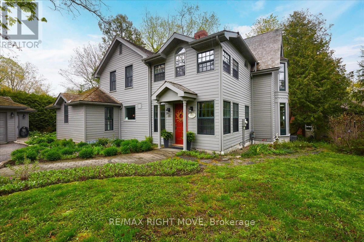3 Bedroom
3 Bathroom
Fireplace
Central Air Conditioning
Forced Air
$1,250,000
Nestled on a .6 AC corner lot in Orillia's North Ward, this 2-storey residence, built in 1872, combines historic charm with modern comforts. Outside, you'll notice magnificent details including cedar shakes roofing, a wood-clad exterior, ample parking for 4 vehicles, and a wrap-around porch with panoramic garden views. Inside, you're greeted by a luminous living room with a wood-burning fireplace, and an exquisite kitchen and dining area with tall ceilings and a walkout to the exterior porch. Rich hardwood floors enhance the grandeur of the space. Three bedrooms offer comfort, space, and natural light, with an additional home office overlooking the landscaped backyard. The layout includes 2.5 bathrooms for privacy and convenience. A detached double car garage with a garden nook is ideal for gardening enthusiasts or extra workspace. Enjoy downtown Orillia's vibrant life, Lake Couchiching Beach Park, Lightfoot Trail System, Orillia Opera House, and close proximity to Soldiers Memorial Hospital. (id:50638)
Property Details
|
MLS® Number
|
S8323220 |
|
Property Type
|
Single Family |
|
Community Name
|
Orillia |
|
Features
|
Irregular Lot Size |
|
Parking Space Total
|
6 |
Building
|
Bathroom Total
|
3 |
|
Bedrooms Above Ground
|
3 |
|
Bedrooms Total
|
3 |
|
Appliances
|
Water Heater, Dishwasher, Dryer, Refrigerator, Stove, Washer |
|
Basement Development
|
Unfinished |
|
Basement Type
|
Full (unfinished) |
|
Construction Style Attachment
|
Detached |
|
Cooling Type
|
Central Air Conditioning |
|
Exterior Finish
|
Wood |
|
Fireplace Present
|
Yes |
|
Foundation Type
|
Stone |
|
Heating Fuel
|
Natural Gas |
|
Heating Type
|
Forced Air |
|
Stories Total
|
2 |
|
Type
|
House |
|
Utility Water
|
Municipal Water |
Parking
Land
|
Acreage
|
No |
|
Sewer
|
Sanitary Sewer |
|
Size Irregular
|
180 X 221.96 Ft |
|
Size Total Text
|
180 X 221.96 Ft|1/2 - 1.99 Acres |
Rooms
| Level |
Type |
Length |
Width |
Dimensions |
|
Second Level |
Bedroom 3 |
3.85 m |
5.19 m |
3.85 m x 5.19 m |
|
Second Level |
Office |
3.17 m |
2.74 m |
3.17 m x 2.74 m |
|
Second Level |
Primary Bedroom |
4.85 m |
5.16 m |
4.85 m x 5.16 m |
|
Second Level |
Bathroom |
2.15 m |
2.1 m |
2.15 m x 2.1 m |
|
Second Level |
Bathroom |
4.17 m |
5.52 m |
4.17 m x 5.52 m |
|
Second Level |
Bedroom 2 |
4.18 m |
2.77 m |
4.18 m x 2.77 m |
|
Main Level |
Living Room |
7.53 m |
5.17 m |
7.53 m x 5.17 m |
|
Main Level |
Dining Room |
5.58 m |
5.14 m |
5.58 m x 5.14 m |
|
Main Level |
Kitchen |
5.18 m |
2.78 m |
5.18 m x 2.78 m |
|
Main Level |
Sunroom |
4.14 m |
2.65 m |
4.14 m x 2.65 m |
|
Main Level |
Bathroom |
1.68 m |
1.52 m |
1.68 m x 1.52 m |
https://www.realtor.ca/real-estate/26872349/136-matchedash-street-n-orillia-orillia


