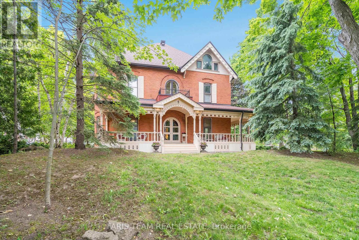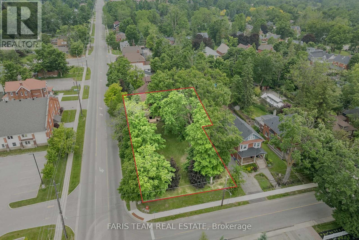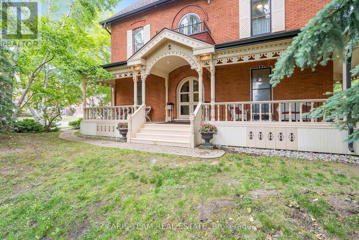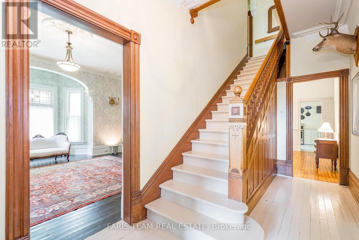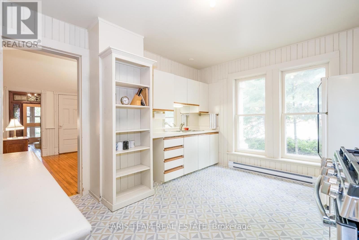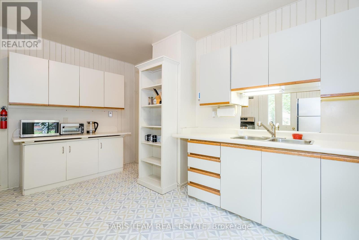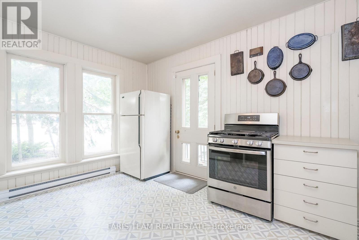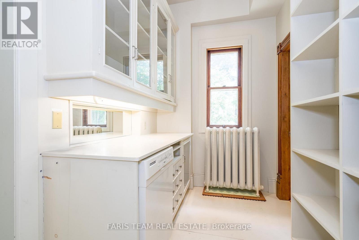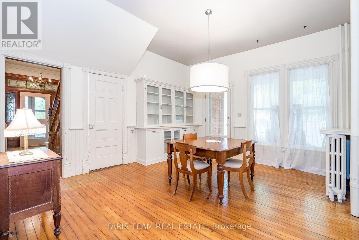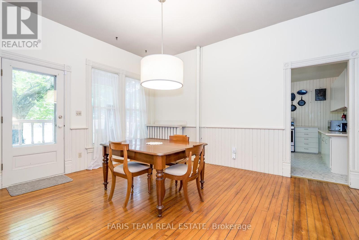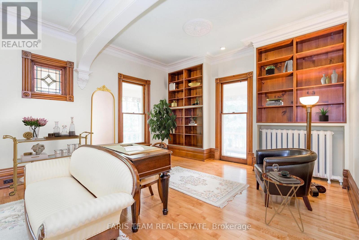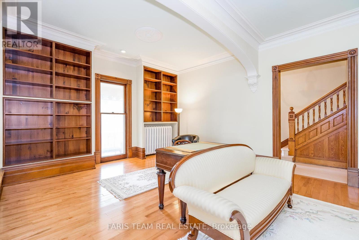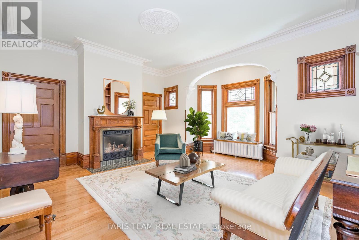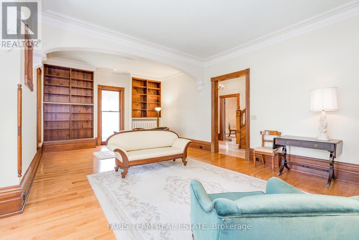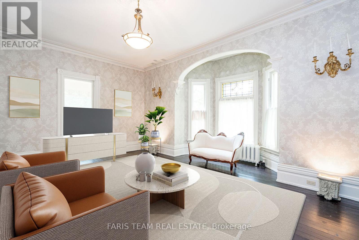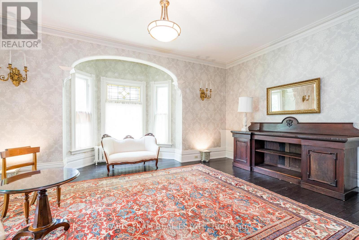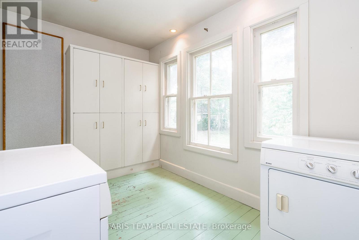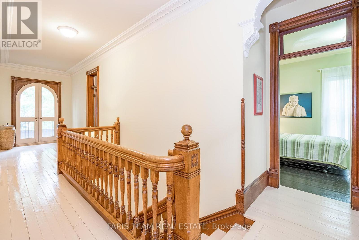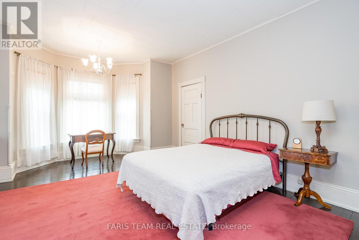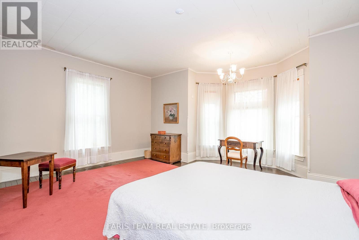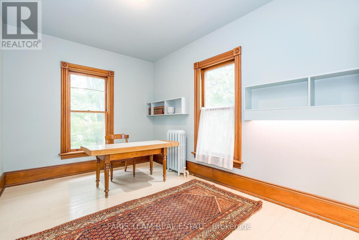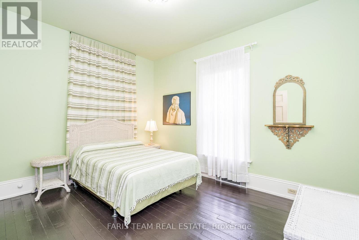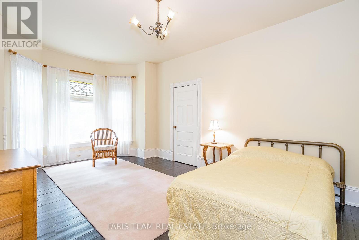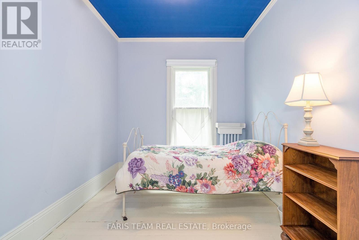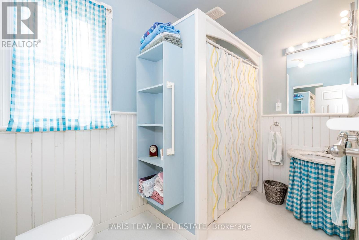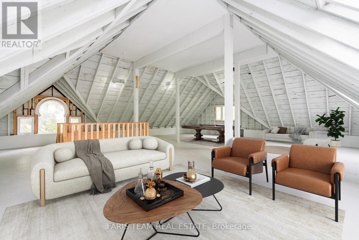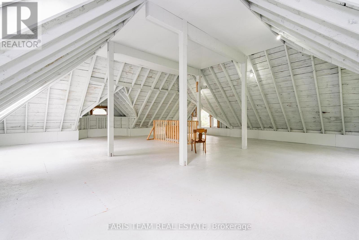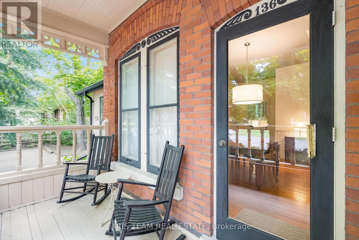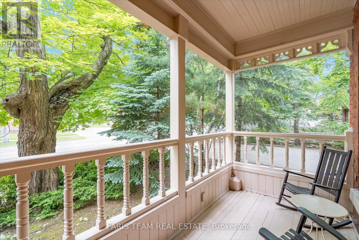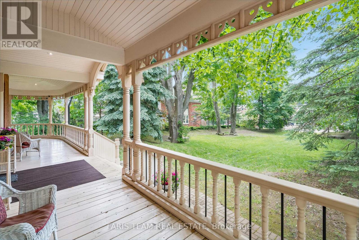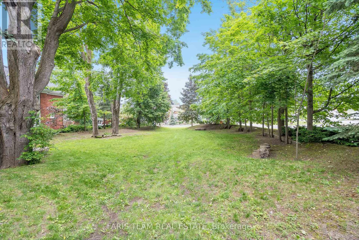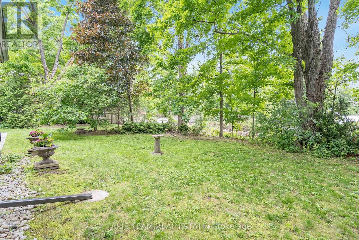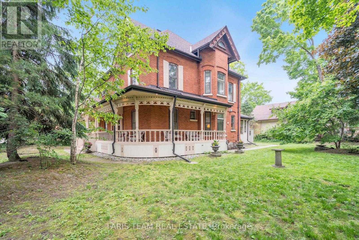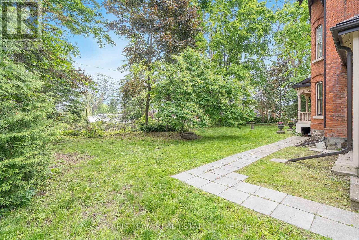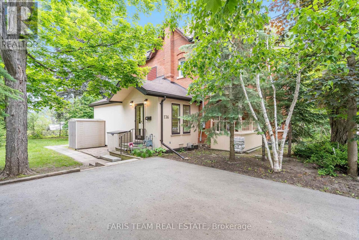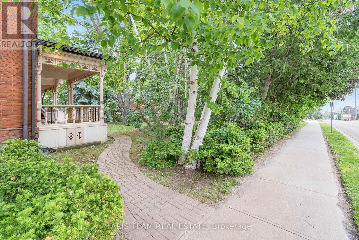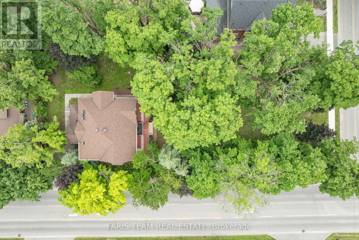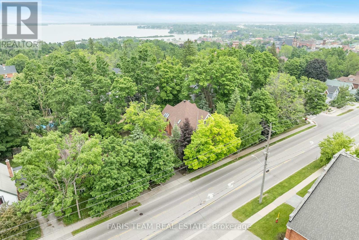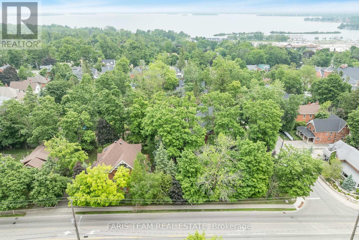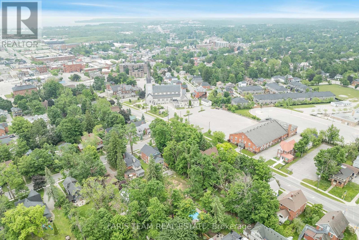5 Bedroom
2 Bathroom
3,500 - 5,000 ft2
Fireplace
Radiant Heat
$949,000
Top 5 Reasons You Will Love This Home: 1) One of Orillia's original grand homes, this stately residence is set on an oversized, elevated lot in the prestigious heritage district, surrounded by mature trees and lush landscaping, it offers privacy, character, and unmatched curb appeal 2) Filled with original charm, the home showcases stained glass, detailed woodwork, crown mouldings, built-ins, and a fireplace, alongside generous principal rooms featuring soaring 10' ceilings and large windows, with a striking central staircase leading to five sizeable bedrooms and a sunlit second level balcony 3) The expansive 1,046 square footage attic boasts 14' ceilings, new skylights, electrical, and reinforced structure, ideal for creating a studio, guest suite, or office, while the basement delivers exposed brick and surprising height, perfect for a wine cellar, gym, or family room 4) Enjoy a classic wraparound veranda, a separate side porch, and tiered gardens that flow from the elevated plateau down to a lower front garden, while the private two-car parking pad and strategically placed trees add convenience and seclusion, alongside modernized plumbing, electrical, and structural systems ensuring peace of mind 5) Located within walking distance to waterfront parks, trails, schools, the Opera House, Recreation Centre, shops, restaurants, and more, this is a rare opportunity to own a piece of Orillia's rich architectural history. 4,126 above grade sq.ft. plus an unfinished basement. Visit our website for more detailed information. *Please note some images have been virtually staged to show the potential of the home. (id:50638)
Property Details
|
MLS® Number
|
S12212232 |
|
Property Type
|
Single Family |
|
Community Name
|
Orillia |
|
Parking Space Total
|
2 |
|
Structure
|
Shed |
Building
|
Bathroom Total
|
2 |
|
Bedrooms Above Ground
|
5 |
|
Bedrooms Total
|
5 |
|
Age
|
100+ Years |
|
Amenities
|
Fireplace(s) |
|
Appliances
|
Dishwasher, Dryer, Furniture, Stove, Water Heater, Washer, Refrigerator |
|
Basement Development
|
Unfinished |
|
Basement Type
|
Full (unfinished) |
|
Construction Style Attachment
|
Detached |
|
Exterior Finish
|
Brick |
|
Fire Protection
|
Alarm System |
|
Fireplace Present
|
Yes |
|
Fireplace Total
|
1 |
|
Flooring Type
|
Vinyl, Hardwood |
|
Foundation Type
|
Stone |
|
Half Bath Total
|
1 |
|
Heating Fuel
|
Natural Gas |
|
Heating Type
|
Radiant Heat |
|
Stories Total
|
3 |
|
Size Interior
|
3,500 - 5,000 Ft2 |
|
Type
|
House |
|
Utility Water
|
Municipal Water |
Parking
Land
|
Acreage
|
No |
|
Sewer
|
Sanitary Sewer |
|
Size Depth
|
105 Ft ,6 In |
|
Size Frontage
|
215 Ft ,7 In |
|
Size Irregular
|
215.6 X 105.5 Ft |
|
Size Total Text
|
215.6 X 105.5 Ft|under 1/2 Acre |
|
Zoning Description
|
R1 |
Rooms
| Level |
Type |
Length |
Width |
Dimensions |
|
Second Level |
Bedroom |
3.18 m |
2.67 m |
3.18 m x 2.67 m |
|
Second Level |
Primary Bedroom |
5.42 m |
5.3 m |
5.42 m x 5.3 m |
|
Second Level |
Bedroom |
5.6 m |
3.63 m |
5.6 m x 3.63 m |
|
Second Level |
Bedroom |
4.43 m |
3.04 m |
4.43 m x 3.04 m |
|
Second Level |
Bedroom |
4.15 m |
3.32 m |
4.15 m x 3.32 m |
|
Main Level |
Kitchen |
5.09 m |
3.43 m |
5.09 m x 3.43 m |
|
Main Level |
Pantry |
3.13 m |
1.87 m |
3.13 m x 1.87 m |
|
Main Level |
Dining Room |
5.99 m |
4.07 m |
5.99 m x 4.07 m |
|
Main Level |
Living Room |
8.47 m |
5.56 m |
8.47 m x 5.56 m |
|
Main Level |
Family Room |
6.2 m |
5.41 m |
6.2 m x 5.41 m |
|
Main Level |
Laundry Room |
3.43 m |
2.46 m |
3.43 m x 2.46 m |
https://www.realtor.ca/real-estate/28450913/136-west-street-n-orillia-orillia


