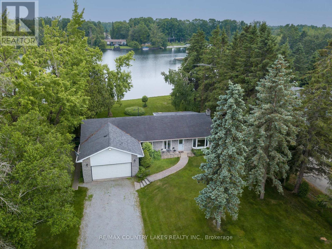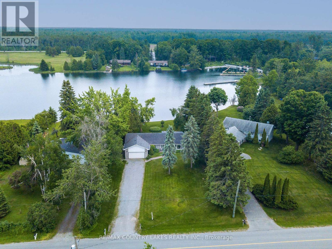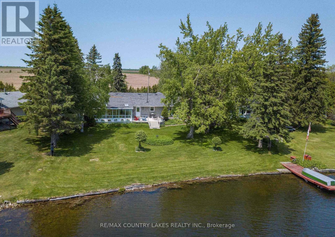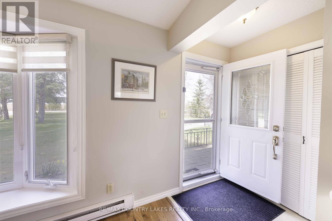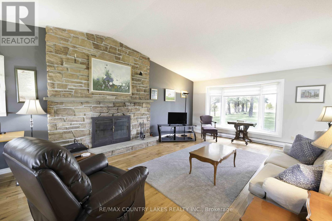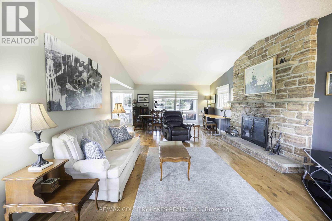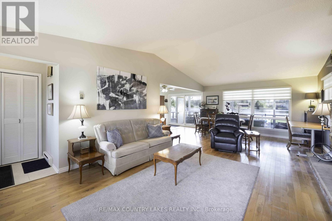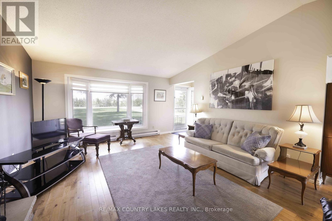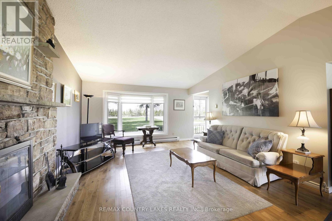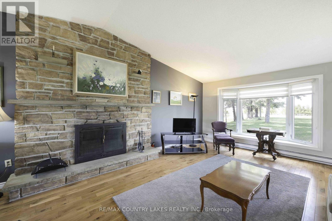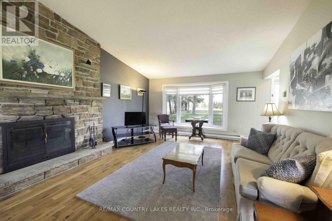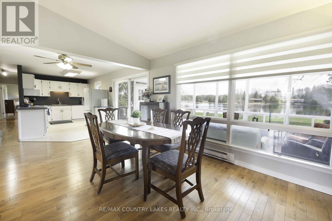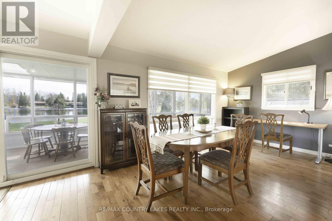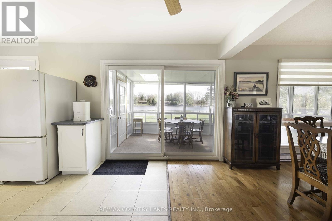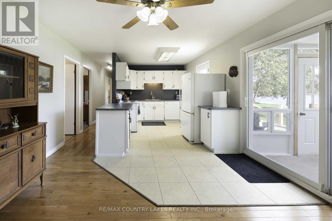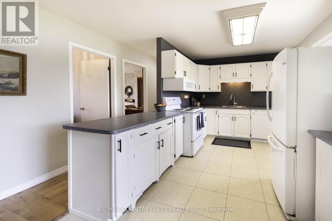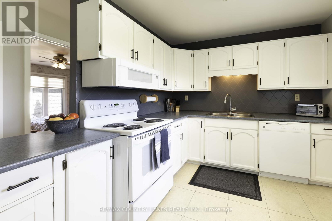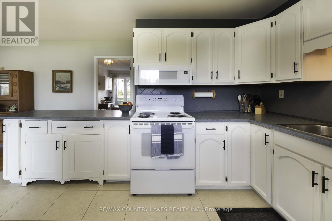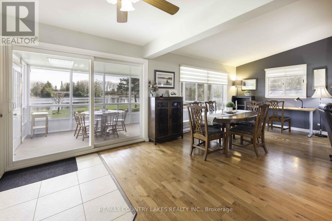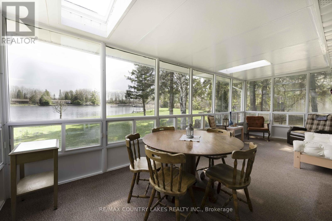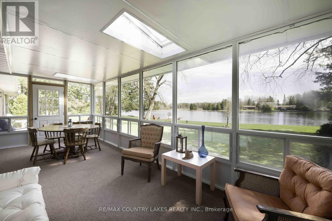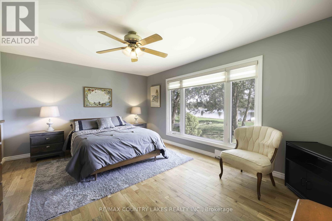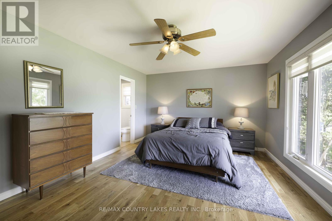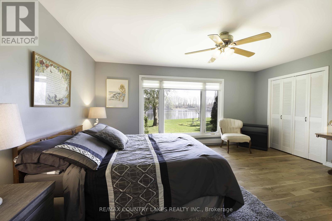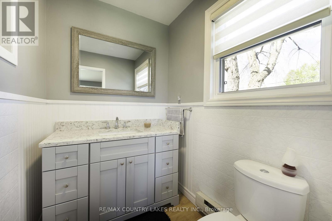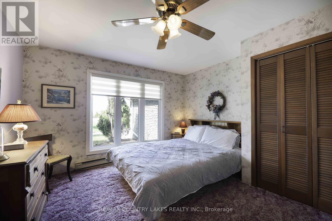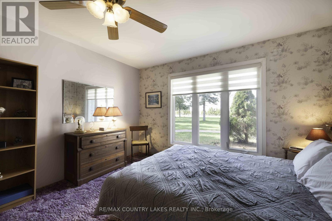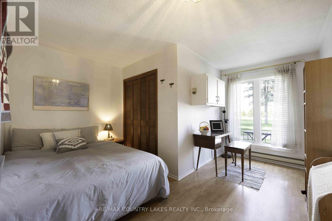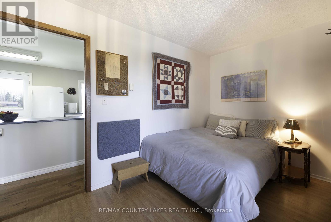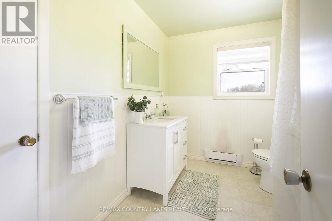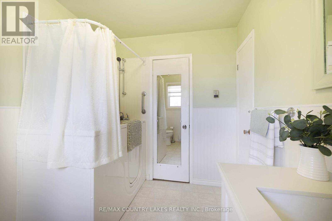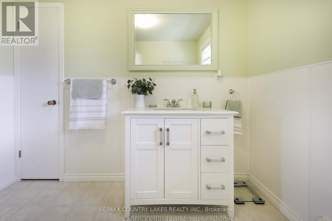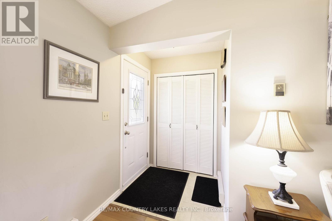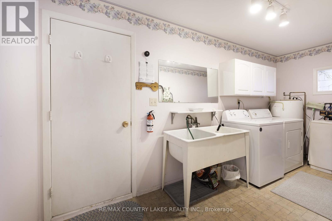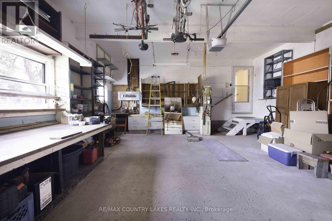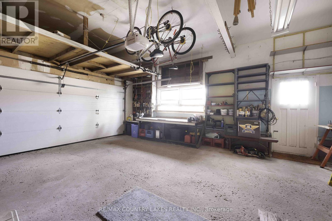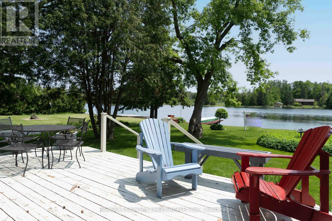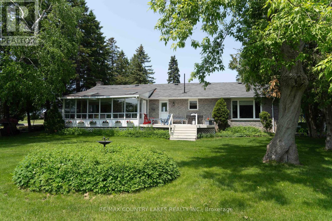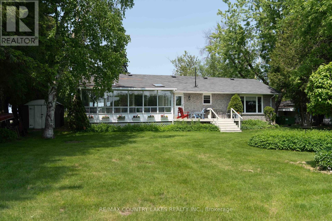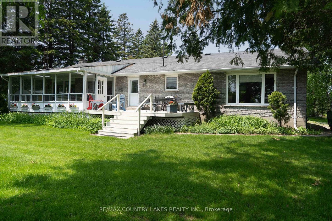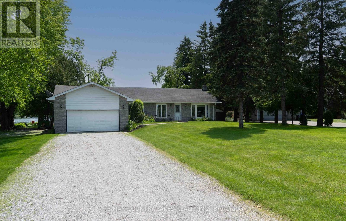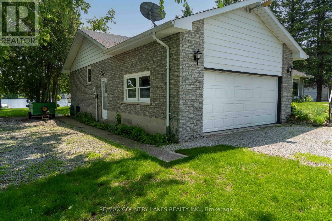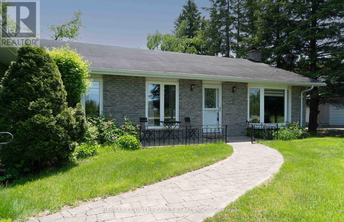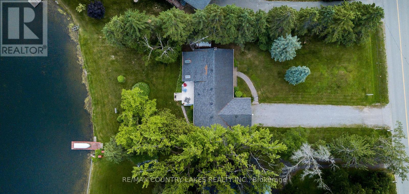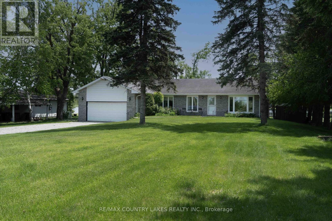3 Bedroom
2 Bathroom
1,500 - 2,000 ft2
Bungalow
Baseboard Heaters
Waterfront
$799,000
Nestled on a generous lot along the scenic Talbot River, part of the Trent Severn Waterway, this charming three-bedroom brick bungalow offers the perfect blend of comfort, functionality, and waterfront living.Step inside to a welcoming layout that features a spacious living and dining area highlighted by a vaulted ceiling, ideal for both everyday living and entertaining. The bright kitchen is filled with natural light and opens onto a three-season sunroom where you can enjoy your morning coffee while taking in tranquil water views.The home boasts three ample sized bedrooms, including a serene Primary bedroom that overlooks the water and features a private 2-piece en-suite. Additional conveniences include a laundry room with direct access to the attached garage, adding to the homes overall practicality.Whether you're an avid boater or simply seeking peaceful waterside living, this property is ideal as a year-round home or getaway! (id:50638)
Property Details
|
MLS® Number
|
S12131103 |
|
Property Type
|
Single Family |
|
Community Name
|
Rural Ramara |
|
Easement
|
Unknown |
|
Features
|
Irregular Lot Size |
|
Parking Space Total
|
7 |
|
Structure
|
Deck, Shed, Dock |
|
View Type
|
View Of Water, Direct Water View |
|
Water Front Type
|
Waterfront |
Building
|
Bathroom Total
|
2 |
|
Bedrooms Above Ground
|
3 |
|
Bedrooms Total
|
3 |
|
Appliances
|
Water Heater, Water Treatment, Dishwasher, Dryer, Garage Door Opener, Stove, Washer, Window Coverings, Refrigerator |
|
Architectural Style
|
Bungalow |
|
Basement Type
|
Crawl Space |
|
Construction Style Attachment
|
Detached |
|
Exterior Finish
|
Brick |
|
Flooring Type
|
Hardwood, Laminate, Carpeted |
|
Foundation Type
|
Block |
|
Half Bath Total
|
1 |
|
Heating Fuel
|
Electric |
|
Heating Type
|
Baseboard Heaters |
|
Stories Total
|
1 |
|
Size Interior
|
1,500 - 2,000 Ft2 |
|
Type
|
House |
|
Utility Water
|
Dug Well |
Parking
Land
|
Access Type
|
Year-round Access, Private Docking |
|
Acreage
|
No |
|
Sewer
|
Septic System |
|
Size Depth
|
178 Ft |
|
Size Frontage
|
100 Ft |
|
Size Irregular
|
100 X 178 Ft |
|
Size Total Text
|
100 X 178 Ft |
Rooms
| Level |
Type |
Length |
Width |
Dimensions |
|
Ground Level |
Living Room |
5.39 m |
4.35 m |
5.39 m x 4.35 m |
|
Ground Level |
Kitchen |
5.95 m |
2.74 m |
5.95 m x 2.74 m |
|
Ground Level |
Dining Room |
4.35 m |
2.78 m |
4.35 m x 2.78 m |
|
Ground Level |
Primary Bedroom |
5.04 m |
3.76 m |
5.04 m x 3.76 m |
|
Ground Level |
Bedroom 2 |
4.36 m |
3.83 m |
4.36 m x 3.83 m |
|
Ground Level |
Bedroom 3 |
4.3 m |
3.8 m |
4.3 m x 3.8 m |
|
Ground Level |
Laundry Room |
4.73 m |
1.85 m |
4.73 m x 1.85 m |
|
Ground Level |
Sunroom |
6.89 m |
2.9 m |
6.89 m x 2.9 m |
Utilities
https://www.realtor.ca/real-estate/28275153/1389-canal-road-ramara-rural-ramara


