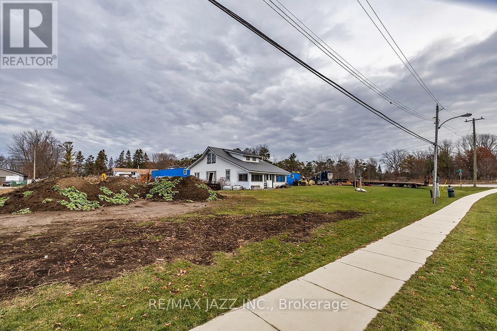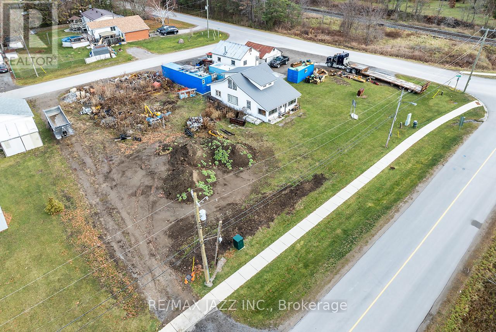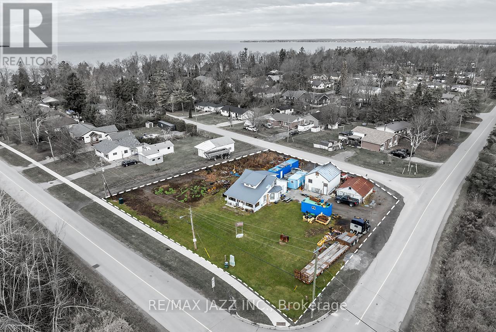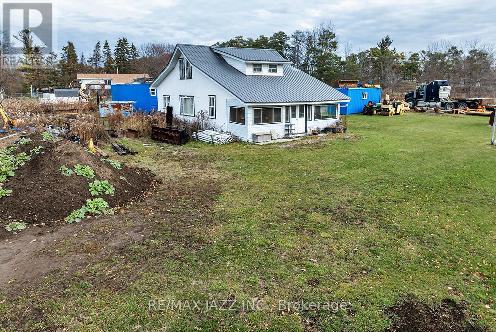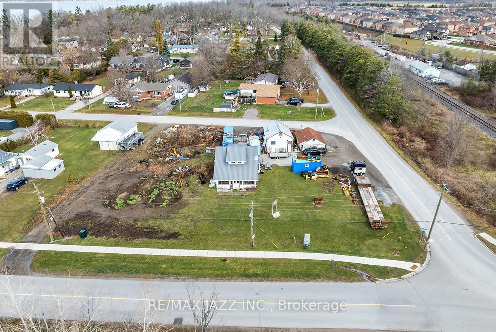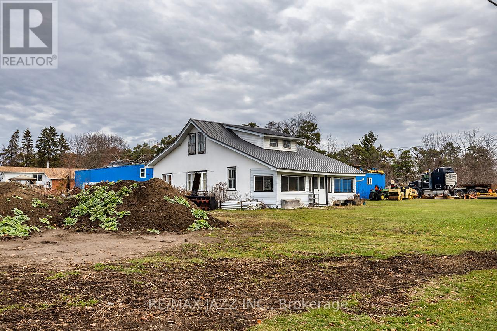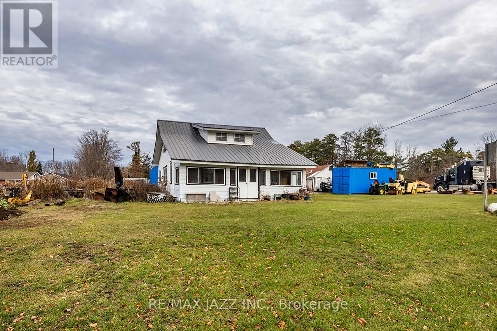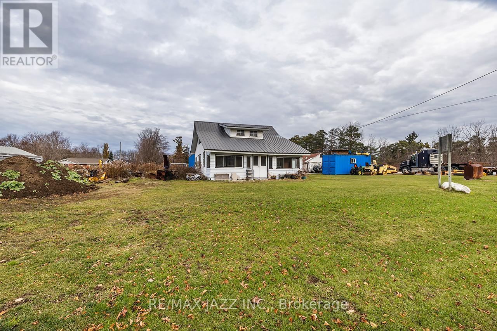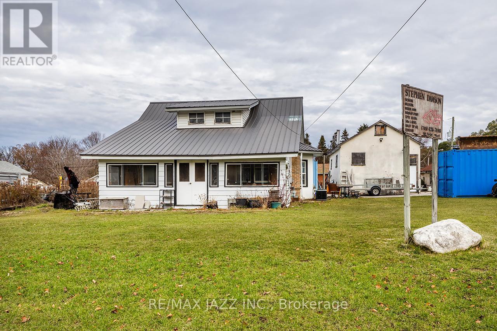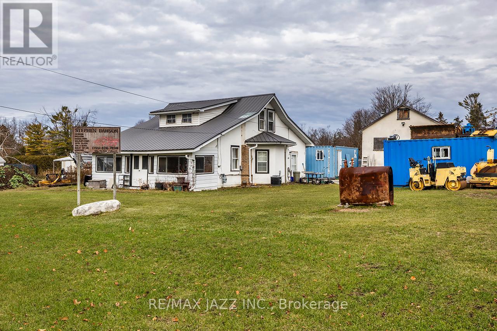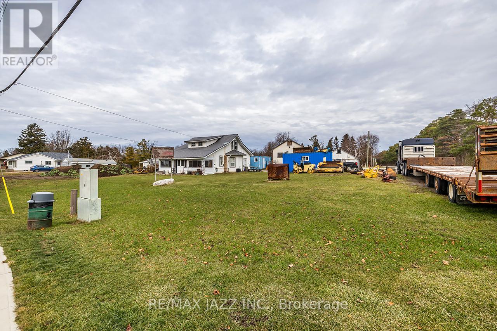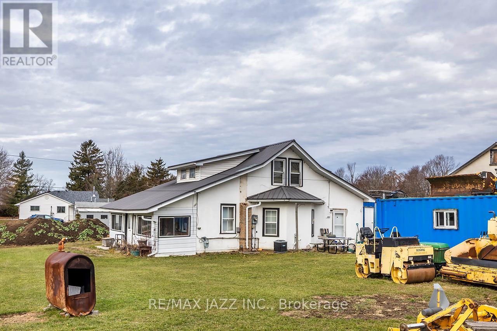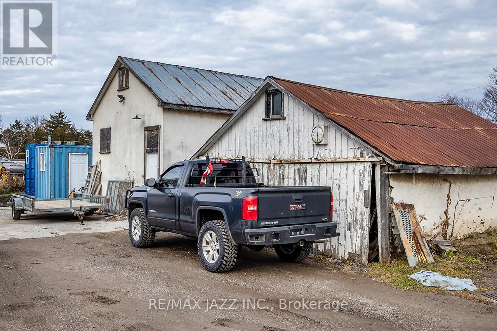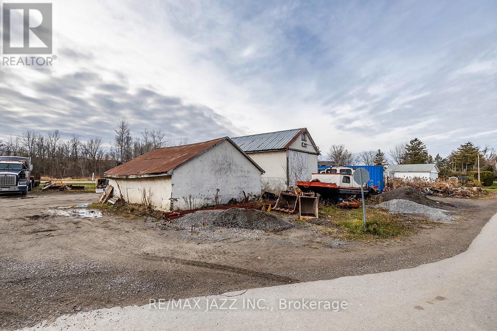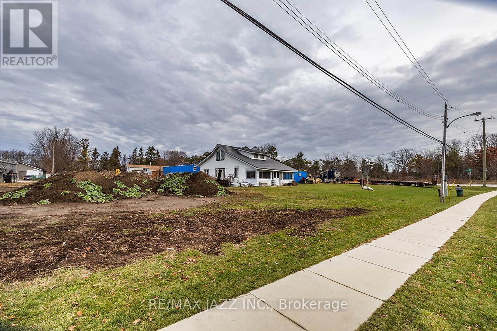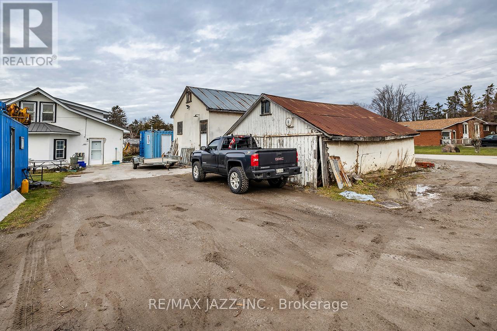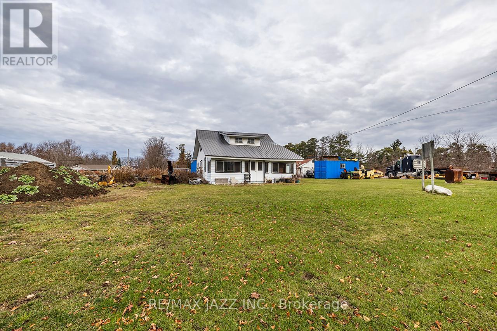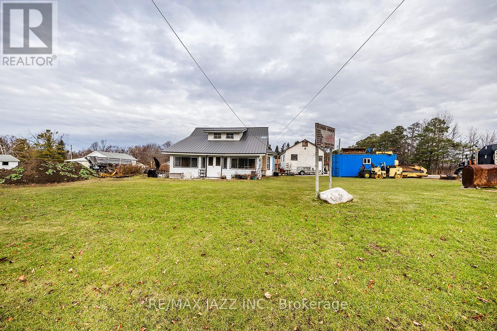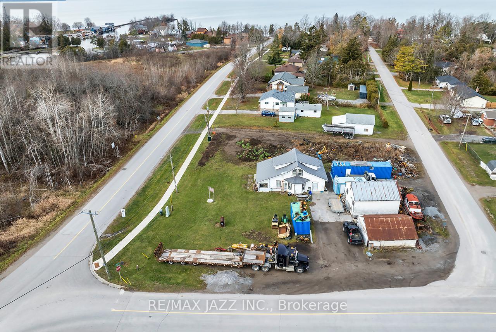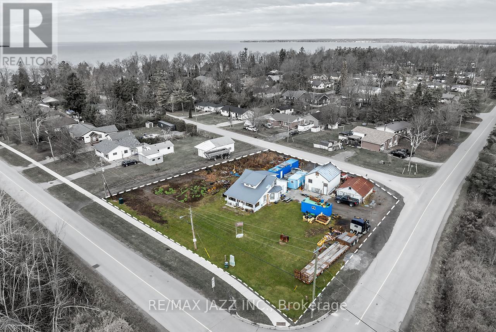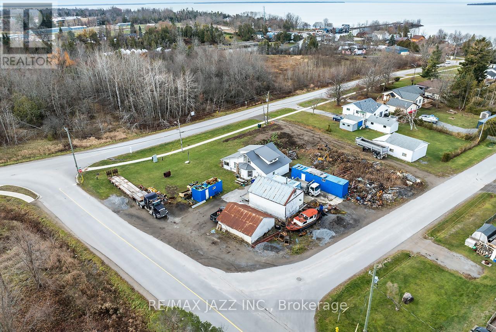4 Bedroom
1 Bathroom
1,100 - 1,500 ft2
Fireplace
Central Air Conditioning
Forced Air
$675,000
Exceptional opportunity for investors and builders. This 0.51-acre corner lot, fronting on 3 streets, is located outside conservation-regulated areas and offers significant severance potential, with the possibility of creating 3 individual lots. The property is further enhanced by two existing sanitary service connections and 2 separate tax bills, potentially offering additional future possibilities. A detached residence currently occupies the site, offering 4 bedrooms, 1 bathroom, a detached garage, a storage shed, and 2 driveways with generous parking capacity. Surrounded by custom built homes near the shores of Lake Simcoe, the location provides a refined residential setting with convenient proximity to schools, shopping, parks, and recreational amenities. This property presents a rare combination of scale, location, and future development potential. The double lot consists of 2 individual parcels under a single PIN/registration. (id:50638)
Property Details
|
MLS® Number
|
N12578492 |
|
Property Type
|
Single Family |
|
Community Name
|
Beaverton |
|
Amenities Near By
|
Beach, Marina, Park, Place Of Worship, Schools |
|
Features
|
Irregular Lot Size, Flat Site, Level |
|
Parking Space Total
|
8 |
|
Structure
|
Shed |
Building
|
Bathroom Total
|
1 |
|
Bedrooms Above Ground
|
4 |
|
Bedrooms Total
|
4 |
|
Appliances
|
Water Heater, All |
|
Basement Development
|
Partially Finished |
|
Basement Type
|
Partial (partially Finished) |
|
Construction Style Attachment
|
Detached |
|
Cooling Type
|
Central Air Conditioning |
|
Exterior Finish
|
Aluminum Siding, Stucco |
|
Fireplace Present
|
Yes |
|
Fireplace Type
|
Woodstove |
|
Foundation Type
|
Block |
|
Heating Fuel
|
Natural Gas |
|
Heating Type
|
Forced Air |
|
Stories Total
|
2 |
|
Size Interior
|
1,100 - 1,500 Ft2 |
|
Type
|
House |
|
Utility Water
|
Municipal Water |
Parking
Land
|
Acreage
|
No |
|
Land Amenities
|
Beach, Marina, Park, Place Of Worship, Schools |
|
Sewer
|
Sanitary Sewer |
|
Size Depth
|
148 Ft ,3 In |
|
Size Frontage
|
191 Ft ,10 In |
|
Size Irregular
|
191.9 X 148.3 Ft ; 148.31 X 191.89 X 101.01 X 169.47 Ft. |
|
Size Total Text
|
191.9 X 148.3 Ft ; 148.31 X 191.89 X 101.01 X 169.47 Ft.|1/2 - 1.99 Acres |
|
Surface Water
|
Lake/pond |
|
Zoning Description
|
R1 |
Rooms
| Level |
Type |
Length |
Width |
Dimensions |
|
Second Level |
Bedroom 2 |
3.4 m |
3.2 m |
3.4 m x 3.2 m |
|
Second Level |
Bedroom 3 |
3.3 m |
3.4 m |
3.3 m x 3.4 m |
|
Second Level |
Bedroom 4 |
2.95 m |
2.1 m |
2.95 m x 2.1 m |
|
Main Level |
Living Room |
7.4 m |
3.4 m |
7.4 m x 3.4 m |
|
Main Level |
Kitchen |
4.3 m |
3.4 m |
4.3 m x 3.4 m |
|
Main Level |
Primary Bedroom |
3.44 m |
3.26 m |
3.44 m x 3.26 m |
|
Main Level |
Office |
5.2 m |
3.7 m |
5.2 m x 3.7 m |
|
Main Level |
Sunroom |
7.6 m |
1 m |
7.6 m x 1 m |
https://www.realtor.ca/real-estate/29138674/140-victoria-street-brock-beaverton-beaverton


