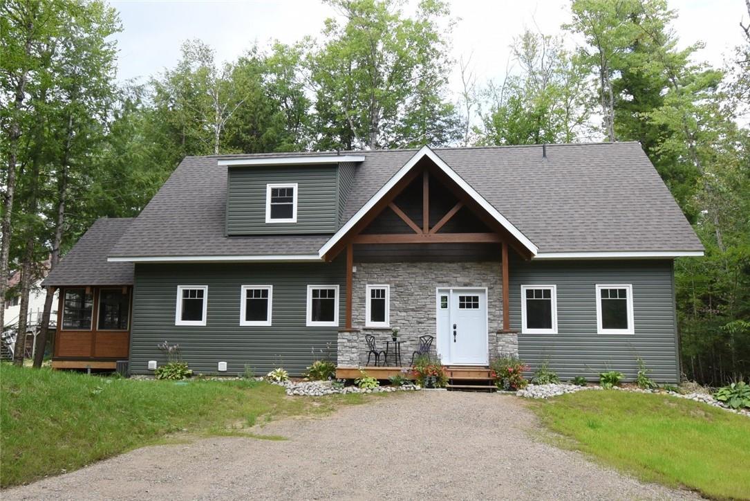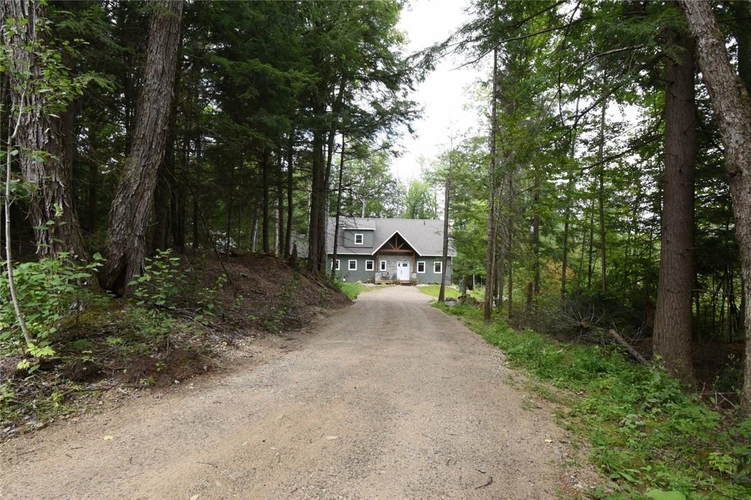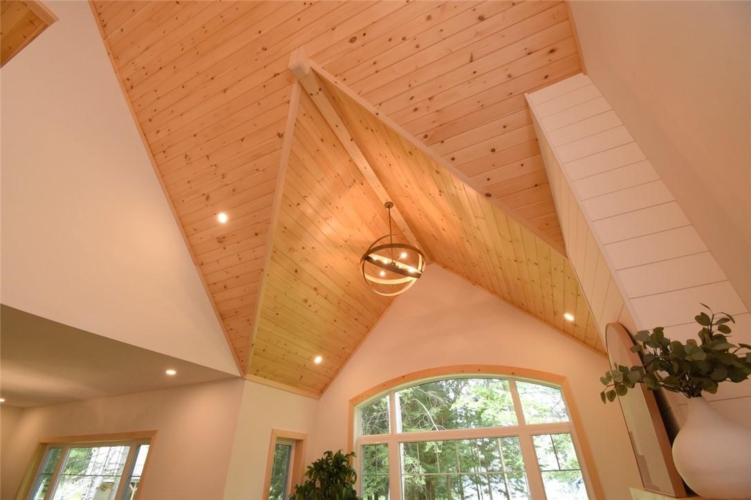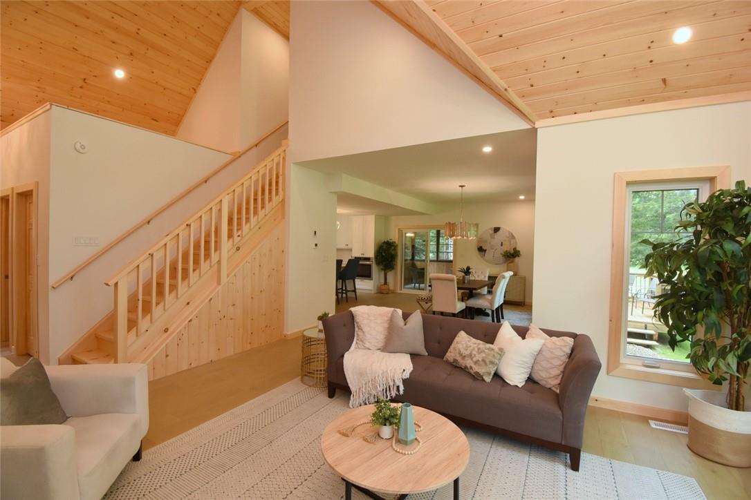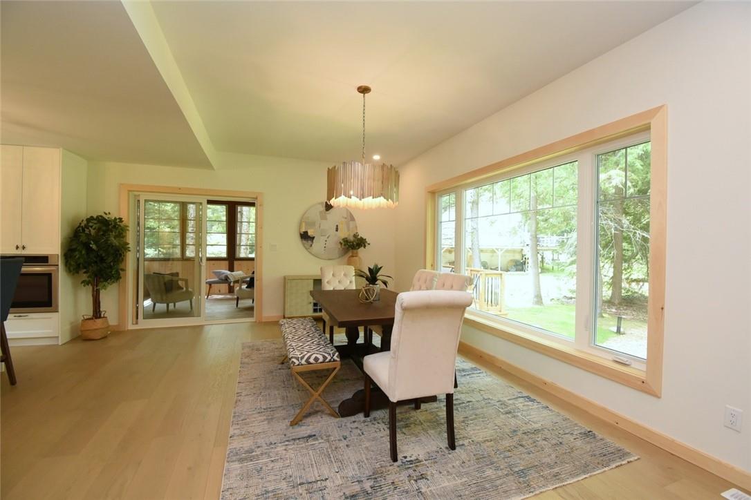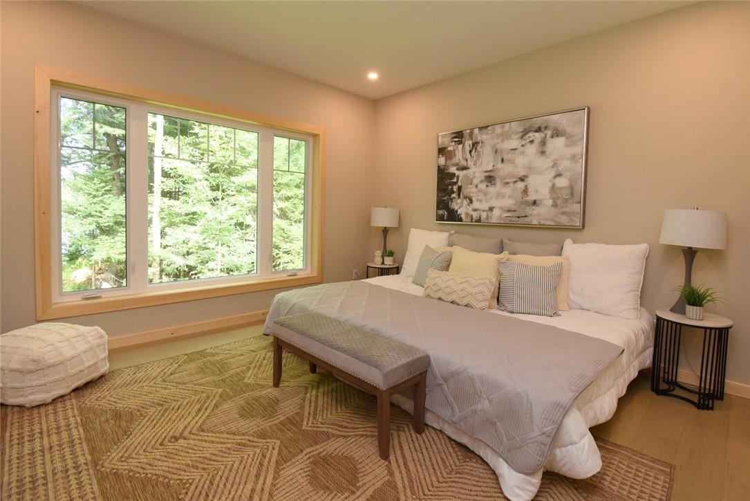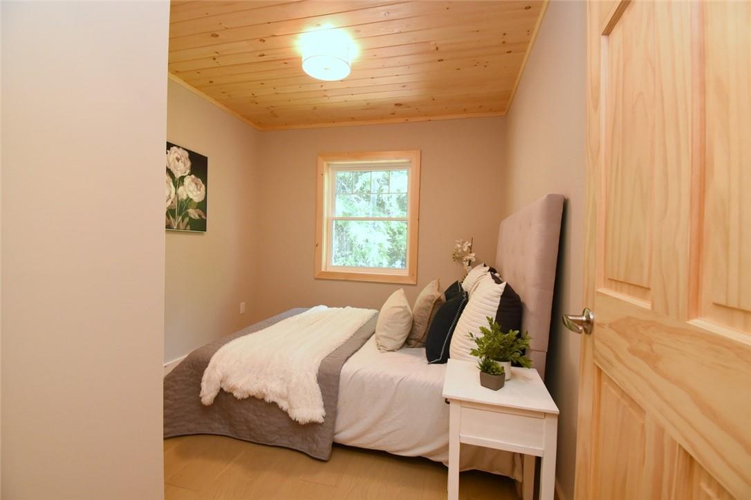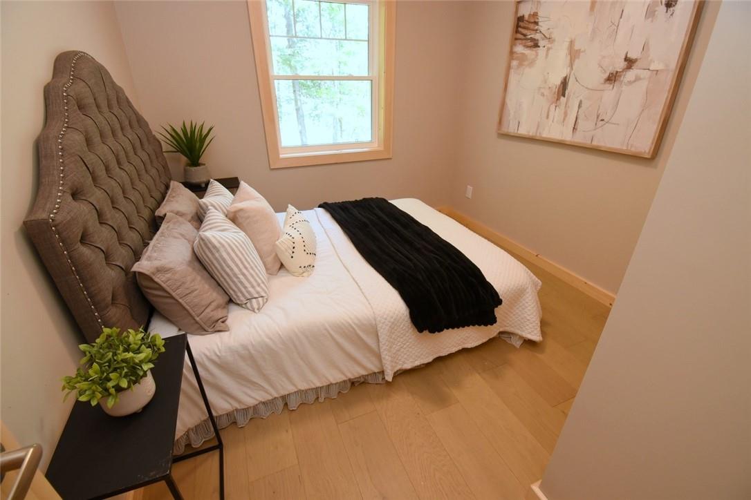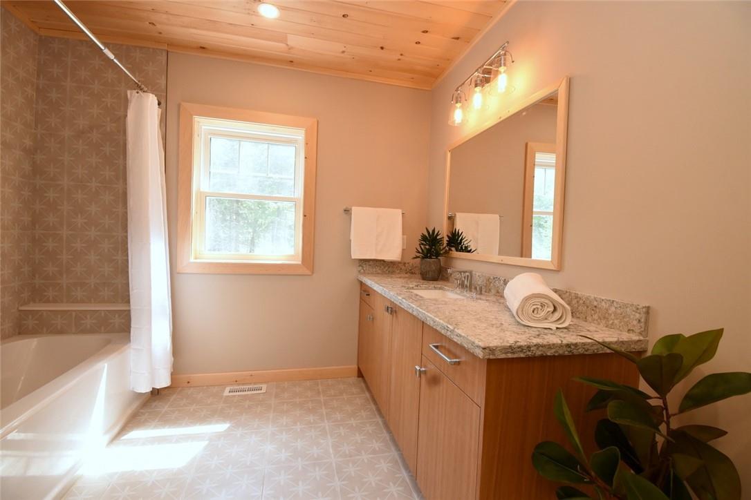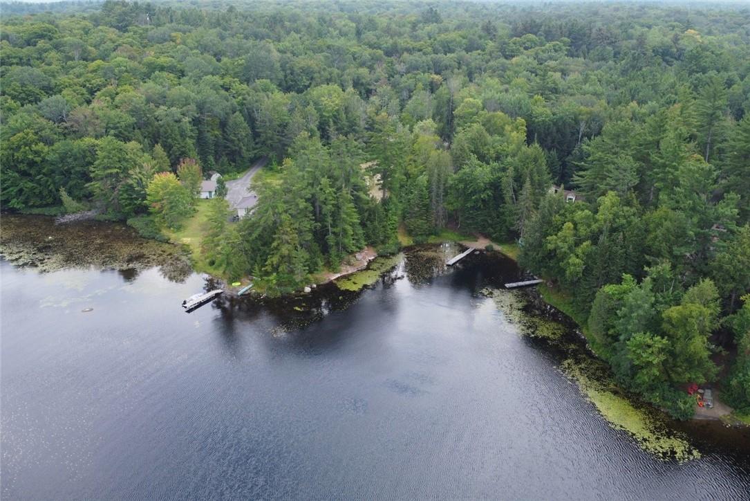3 Bedroom
3 Bathroom
1766 sqft
2 Level
Fireplace
Central Air Conditioning
Other
Waterfront
$1,349,000
Welcome to a dream waterfront oasis, located on beautiful Dickie Lake on a quiet, dead end municipally maintained road. Lot is roughly 100x230 feet. Never been lived in custom built - 3 bedroom, 2.5 bath with no expense spared 1776 square foot home, in addition to an exquisite 3 season Muskoka room. Main floor offers plenty of living space with a practical floor plan. Enter into a large cathedral ceiling foyer with in floor heating, spacious 2 piece bath again with in floor heating and the foyer also has a walk in front closet. Oversized great room with wooden cathedral ceiling custom kitchen with stainless steel appliances and large kitchen island. There is a generous main floor bedroom, with a 4 piece ensuite and walk-in closet. Upstairs two additional bedrooms and a flex area to give someone privacy. Lovely 5 piece bathroom complete the upstairs. Great curb appeal. Home has propane furnace and air conditioning. (id:50638)
Property Details
|
MLS® Number
|
H4172028 |
|
Property Type
|
Single Family |
|
Amenities Near By
|
Golf Course, Marina |
|
Equipment Type
|
Propane Tank |
|
Features
|
Rocky, Golf Course/parkland, Crushed Stone Driveway, Carpet Free, Country Residential |
|
Parking Space Total
|
10 |
|
Rental Equipment Type
|
Propane Tank |
|
Water Front Type
|
Waterfront |
Building
|
Bathroom Total
|
3 |
|
Bedrooms Above Ground
|
3 |
|
Bedrooms Total
|
3 |
|
Appliances
|
Dishwasher, Dryer, Refrigerator, Washer, Oven, Cooktop |
|
Architectural Style
|
2 Level |
|
Basement Development
|
Unfinished |
|
Basement Type
|
Crawl Space (unfinished) |
|
Constructed Date
|
2023 |
|
Construction Style Attachment
|
Detached |
|
Cooling Type
|
Central Air Conditioning |
|
Exterior Finish
|
Stone, Vinyl Siding |
|
Fireplace Fuel
|
Gas |
|
Fireplace Present
|
Yes |
|
Fireplace Type
|
Other - See Remarks |
|
Half Bath Total
|
1 |
|
Heating Fuel
|
Propane |
|
Heating Type
|
Other |
|
Stories Total
|
2 |
|
Size Exterior
|
1766 Sqft |
|
Size Interior
|
1766 Sqft |
|
Type
|
House |
|
Utility Water
|
Lake/river Water Intake |
Parking
Land
|
Acreage
|
No |
|
Land Amenities
|
Golf Course, Marina |
|
Sewer
|
Septic System |
|
Size Depth
|
230 Ft |
|
Size Frontage
|
100 Ft |
|
Size Irregular
|
100 X 230 |
|
Size Total Text
|
100 X 230|1/2 - 1.99 Acres |
|
Soil Type
|
Sand/gravel, Stones |
Rooms
| Level |
Type |
Length |
Width |
Dimensions |
|
Second Level |
Other |
|
|
8' 4'' x 8' 10'' |
|
Second Level |
5pc Bathroom |
|
|
Measurements not available |
|
Second Level |
Bedroom |
|
|
9' '' x 9' 6'' |
|
Second Level |
Bedroom |
|
|
9' '' x 9' 6'' |
|
Ground Level |
4pc Ensuite Bath |
|
|
Measurements not available |
|
Ground Level |
Primary Bedroom |
|
|
14' '' x 13' '' |
|
Ground Level |
2pc Bathroom |
|
|
Measurements not available |
|
Ground Level |
Laundry Room |
|
|
Measurements not available |
|
Ground Level |
Kitchen |
|
|
14' 11'' x 10' 10'' |
|
Ground Level |
Dining Room |
|
|
15' '' x 13' '' |
|
Ground Level |
Great Room |
|
|
14' 6'' x 17' '' |
|
Ground Level |
Foyer |
|
|
Measurements not available |
https://www.realtor.ca/real-estate/25962104/1417-dickie-lake-road-w-baysville


