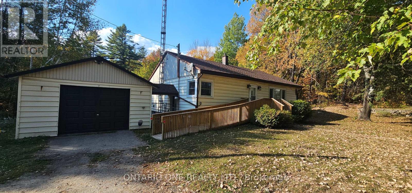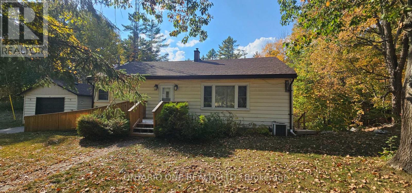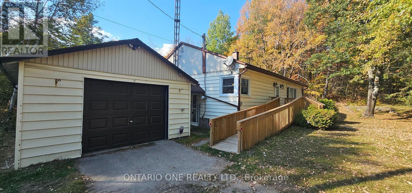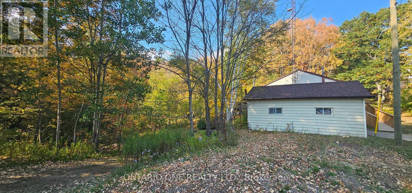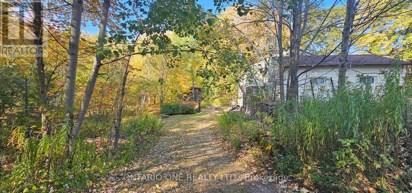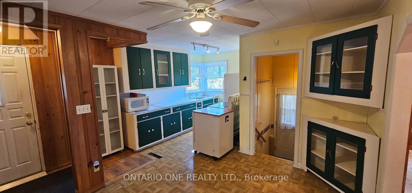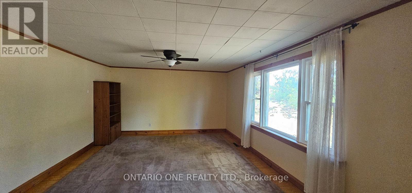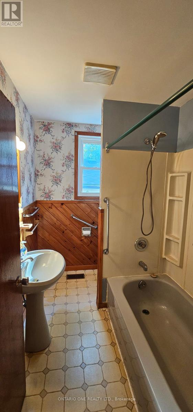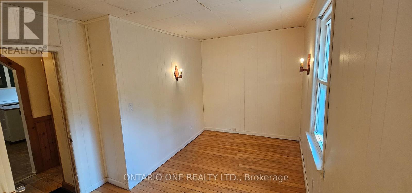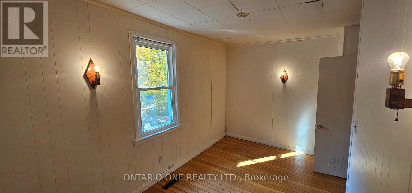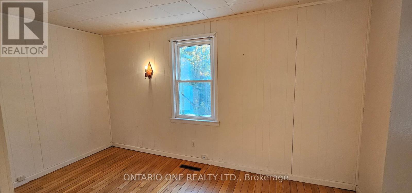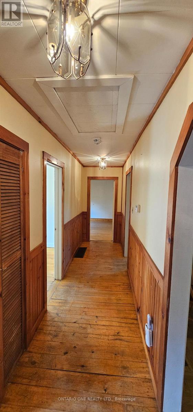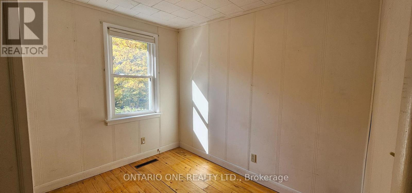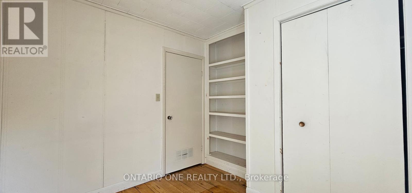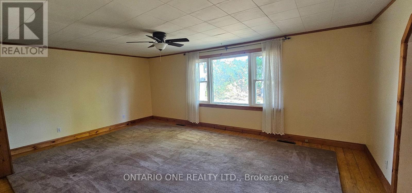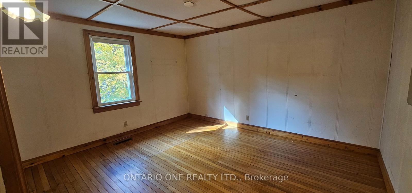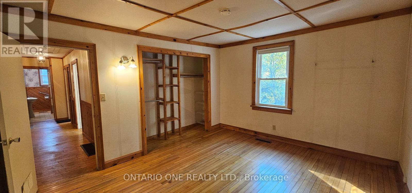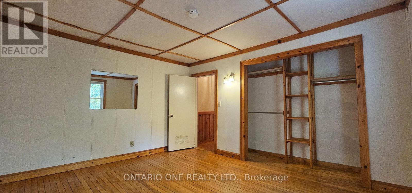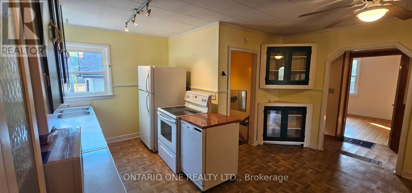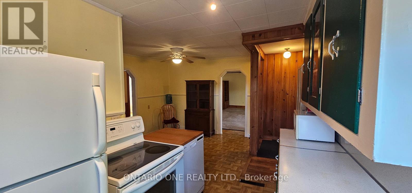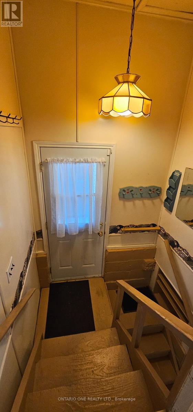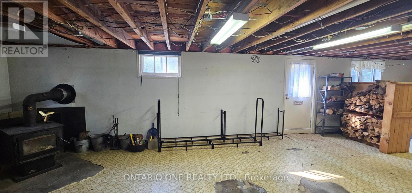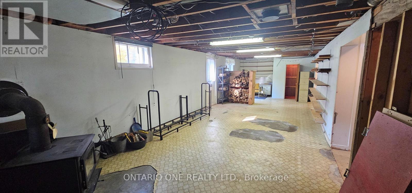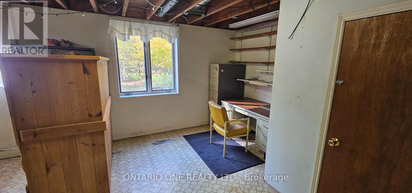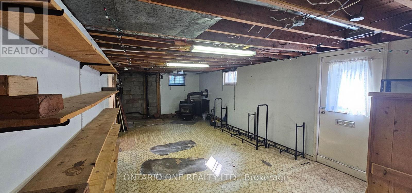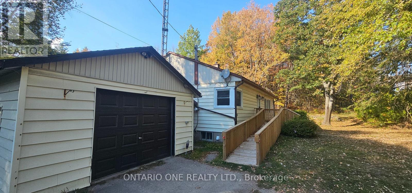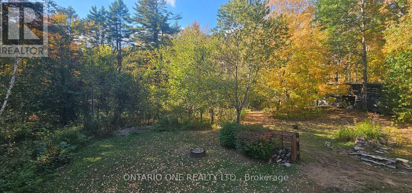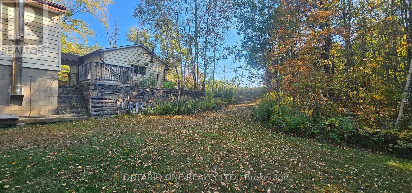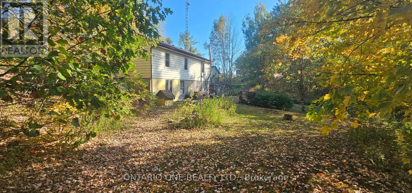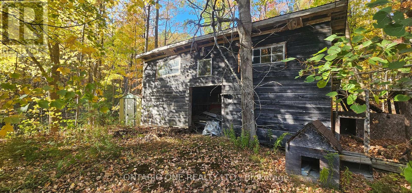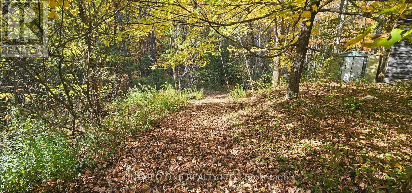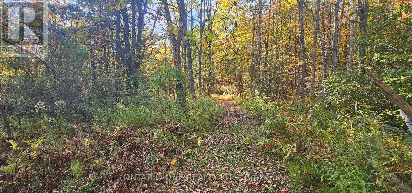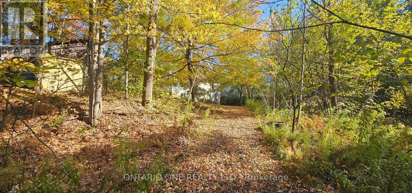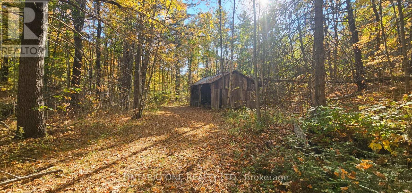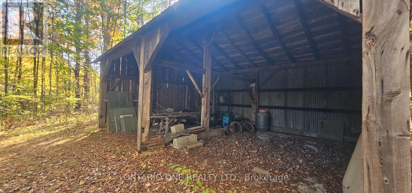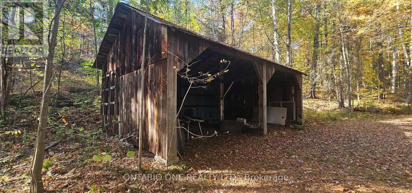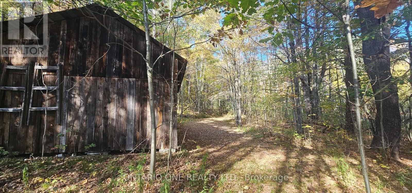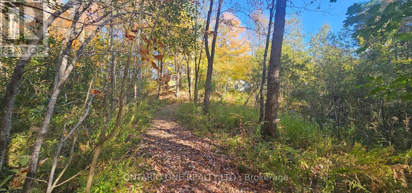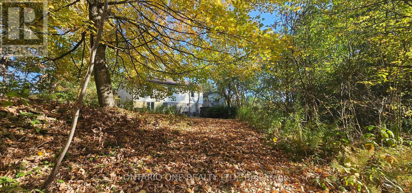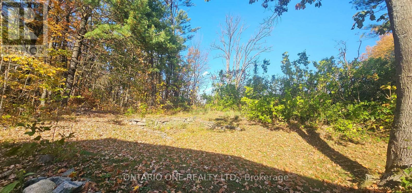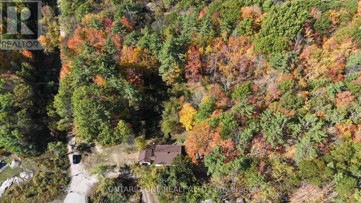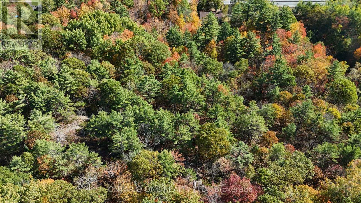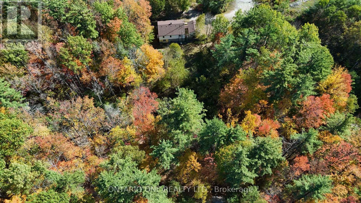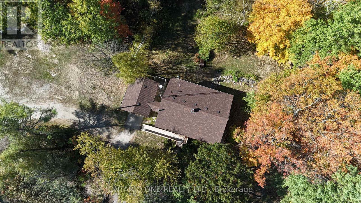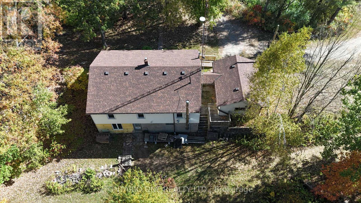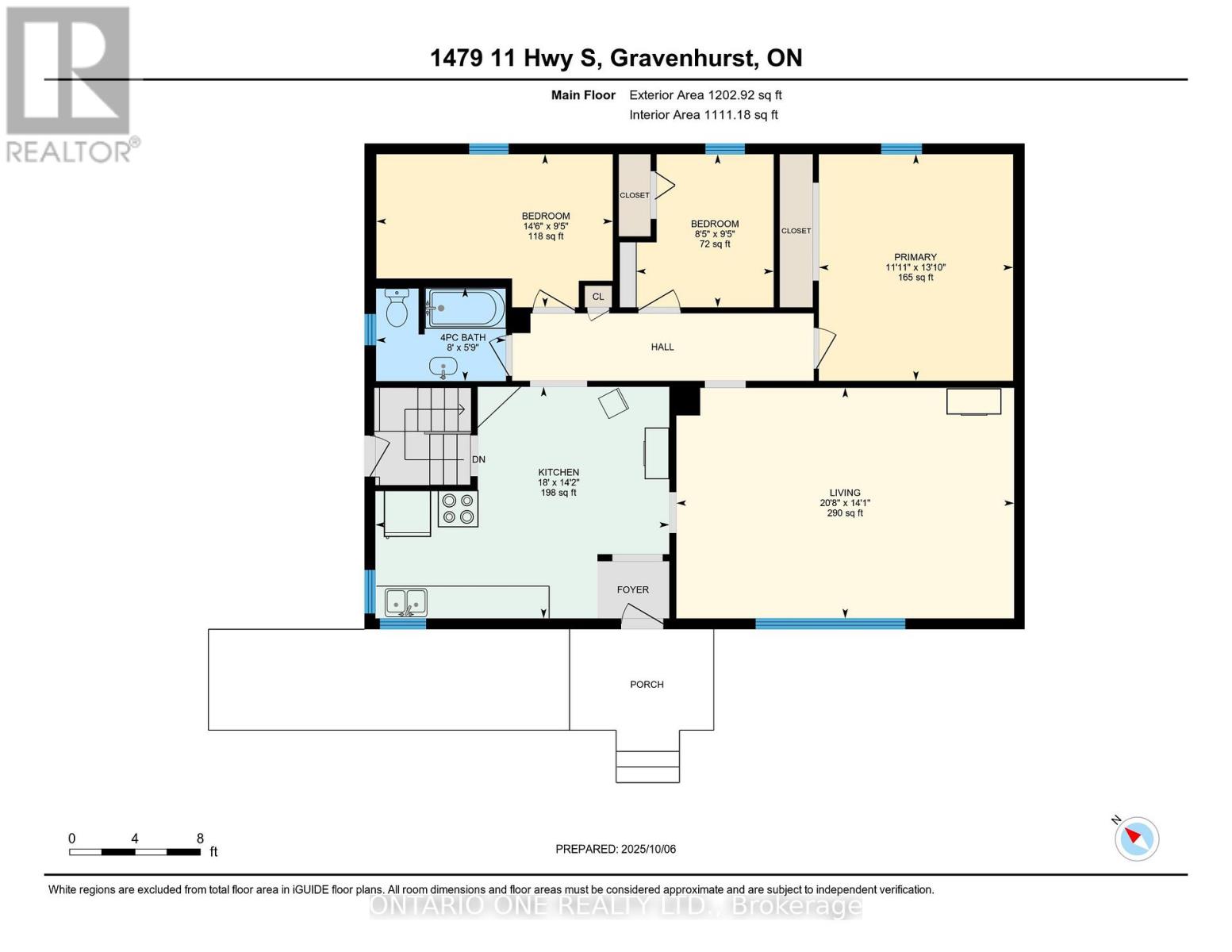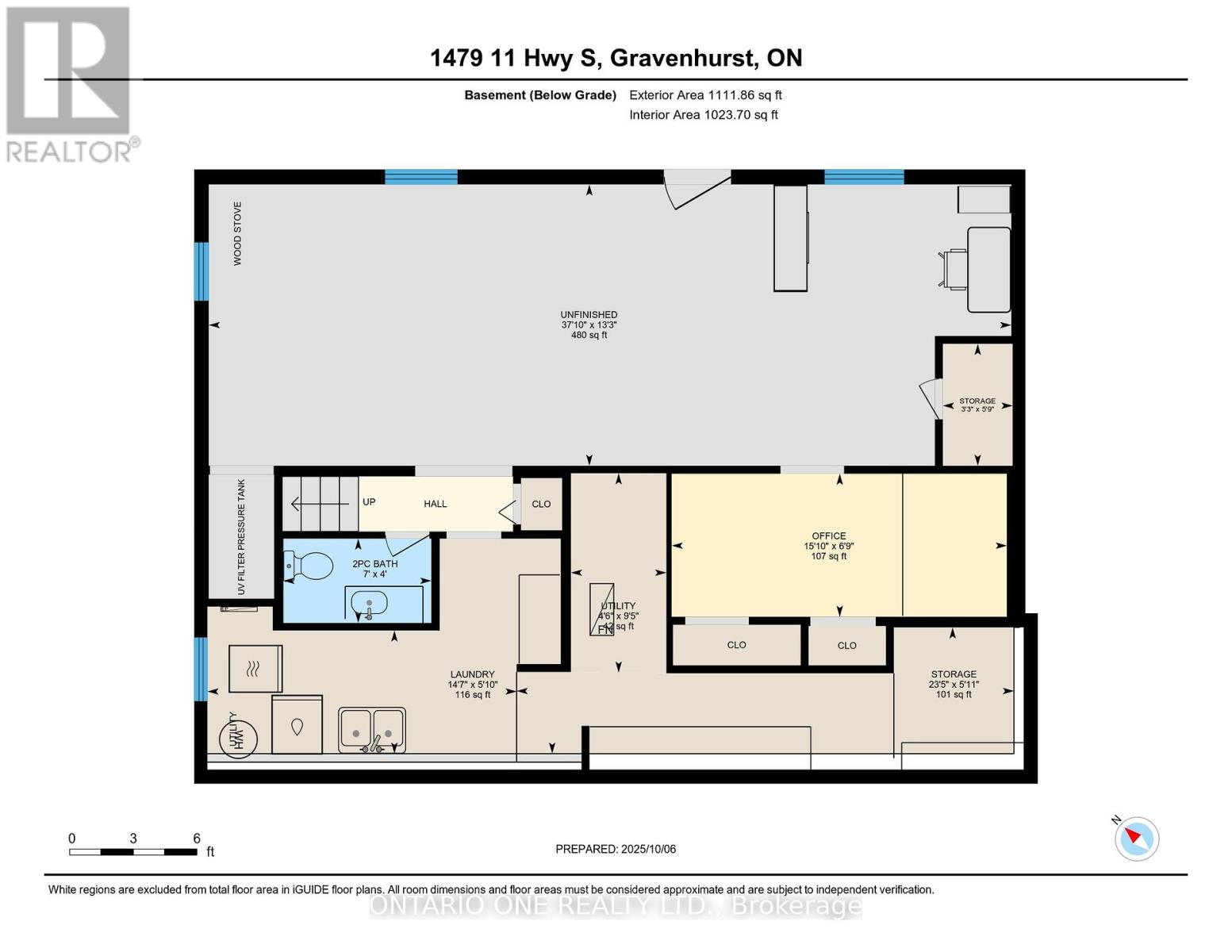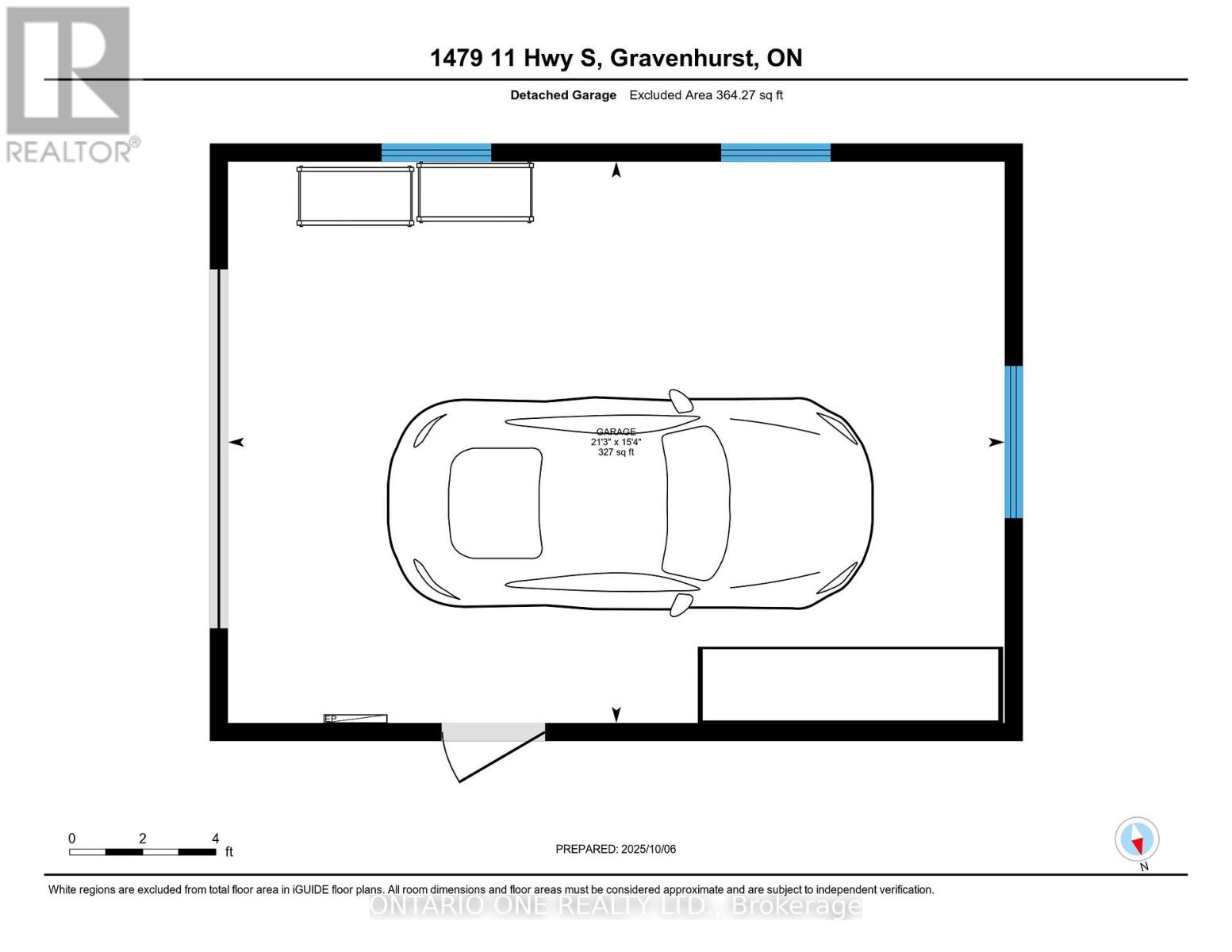3 Bedroom
2 Bathroom
1,100 - 1,500 ft2
Bungalow
Fireplace
Central Air Conditioning
Forced Air
Acreage
$389,900
Tired of trying to find a home under $400,000 with some land? This could be the one! Priced at just $389,900, this bungalow on approx. 2.33 acres offers great value in Muskoka. Features include a large living room with hardwood floors, detached garage, separate entrance and walkout basement, and two great storage buildings. The main level has hardwood floors in the living and bedroom areas, a 4-piece bath with grab bars, and a ramped front entrance for easy accessibility. The lower level offers a rec room with a wood stove providing incredible heat in winter, a separate office, and a 2-piece bath. Updates include a propane furnace, electrical panel, main floor windows, shingles, and a UV water system with filter and reverse osmosis. Conveniently located just 13 minutes to Gravenhurst, 11 minutes to Washago, under 25 minutes to Walmart Orillia, and less than 10 minutes to K.P. Manson Public School. Country living close to everything! Visit our website for more detailed information. (id:50638)
Property Details
|
MLS® Number
|
X12451070 |
|
Property Type
|
Single Family |
|
Community Name
|
Morrison |
|
Equipment Type
|
Propane Tank |
|
Features
|
Wooded Area, Partially Cleared |
|
Parking Space Total
|
5 |
|
Rental Equipment Type
|
Propane Tank |
Building
|
Bathroom Total
|
2 |
|
Bedrooms Above Ground
|
3 |
|
Bedrooms Total
|
3 |
|
Appliances
|
Alarm System |
|
Architectural Style
|
Bungalow |
|
Basement Features
|
Separate Entrance, Walk Out |
|
Basement Type
|
N/a |
|
Construction Style Attachment
|
Detached |
|
Cooling Type
|
Central Air Conditioning |
|
Exterior Finish
|
Vinyl Siding |
|
Fire Protection
|
Alarm System |
|
Fireplace Present
|
Yes |
|
Fireplace Total
|
1 |
|
Fireplace Type
|
Woodstove |
|
Foundation Type
|
Block, Stone, Concrete |
|
Half Bath Total
|
1 |
|
Heating Fuel
|
Propane |
|
Heating Type
|
Forced Air |
|
Stories Total
|
1 |
|
Size Interior
|
1,100 - 1,500 Ft2 |
|
Type
|
House |
|
Utility Water
|
Dug Well |
Parking
Land
|
Acreage
|
Yes |
|
Sewer
|
Septic System |
|
Size Depth
|
605 Ft |
|
Size Frontage
|
180 Ft ,4 In |
|
Size Irregular
|
180.4 X 605 Ft ; If Any As Per Deed |
|
Size Total Text
|
180.4 X 605 Ft ; If Any As Per Deed|2 - 4.99 Acres |
|
Zoning Description
|
Rr-5 |
Rooms
| Level |
Type |
Length |
Width |
Dimensions |
|
Basement |
Recreational, Games Room |
11.54 m |
4.05 m |
11.54 m x 4.05 m |
|
Basement |
Office |
4.82 m |
2.06 m |
4.82 m x 2.06 m |
|
Basement |
Laundry Room |
4.45 m |
1.77 m |
4.45 m x 1.77 m |
|
Basement |
Other |
7.15 m |
1.82 m |
7.15 m x 1.82 m |
|
Main Level |
Kitchen |
5.49 m |
4.32 m |
5.49 m x 4.32 m |
|
Main Level |
Living Room |
6.31 m |
4.31 m |
6.31 m x 4.31 m |
|
Main Level |
Primary Bedroom |
3.63 m |
4.23 m |
3.63 m x 4.23 m |
|
Main Level |
Bedroom 2 |
2.57 m |
2.86 m |
2.57 m x 2.86 m |
|
Main Level |
Bedroom 3 |
4.41 m |
2.86 m |
4.41 m x 2.86 m |
Utilities
https://www.realtor.ca/real-estate/28964892/1479-11-highway-s-gravenhurst-morrison-morrison


