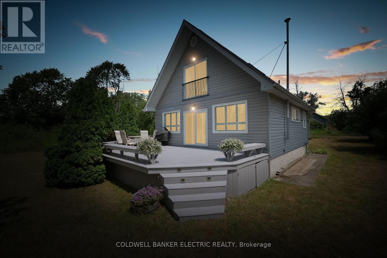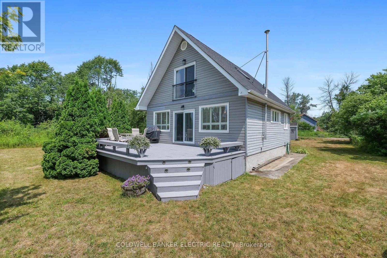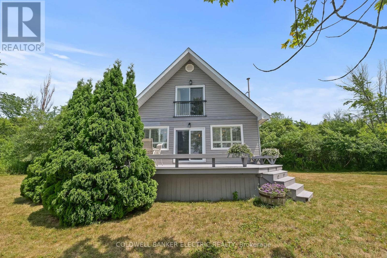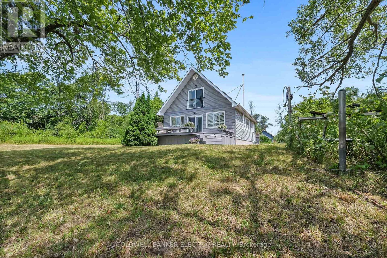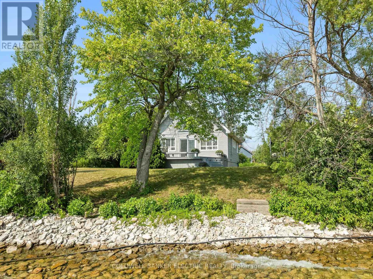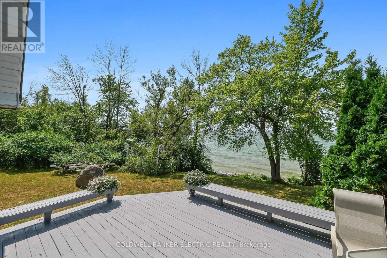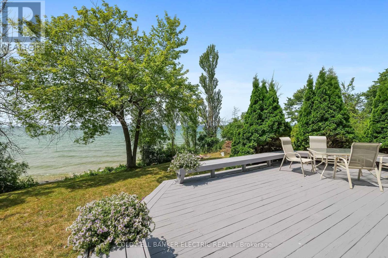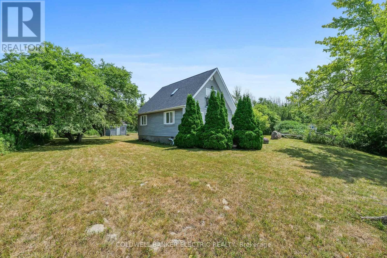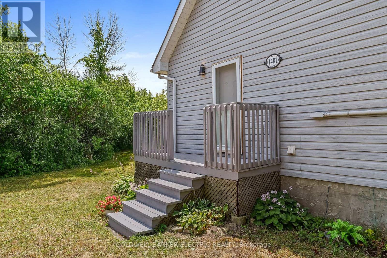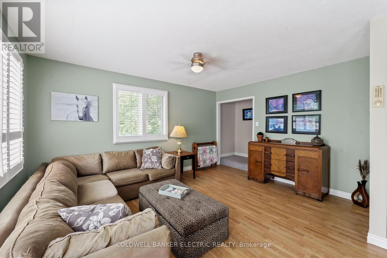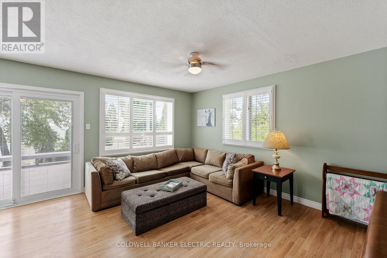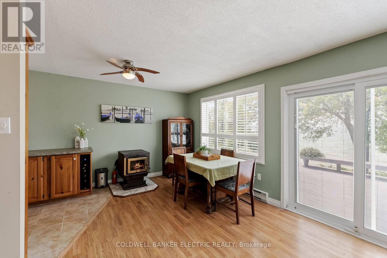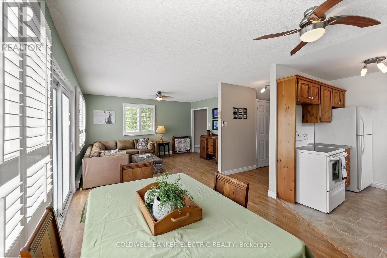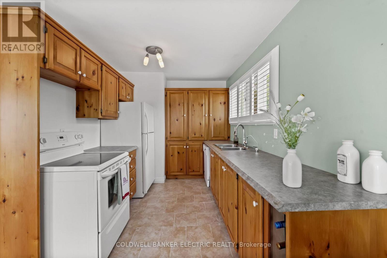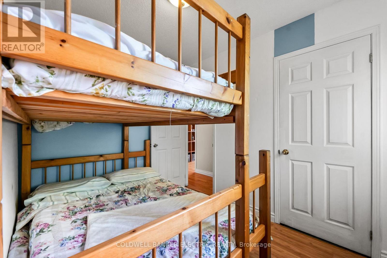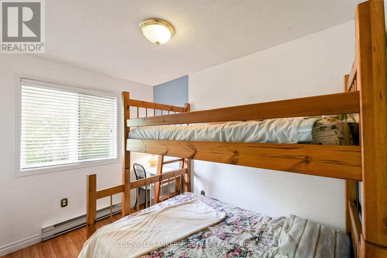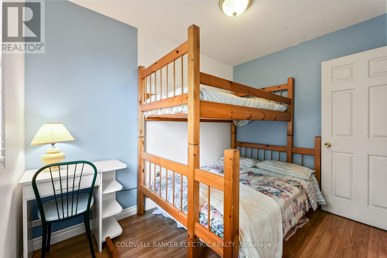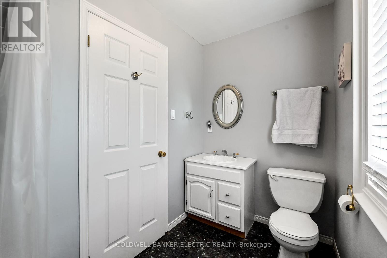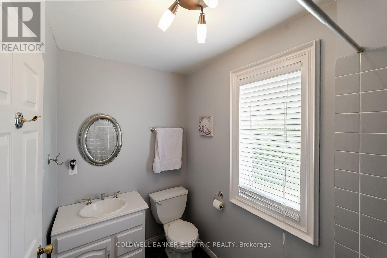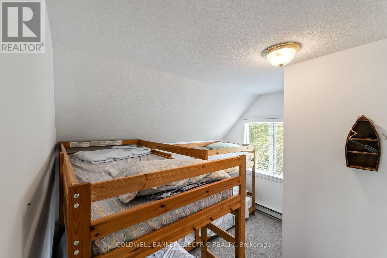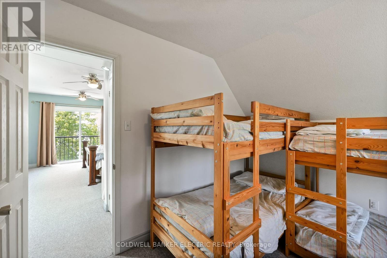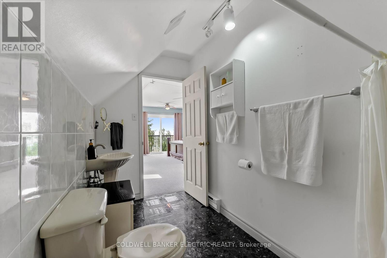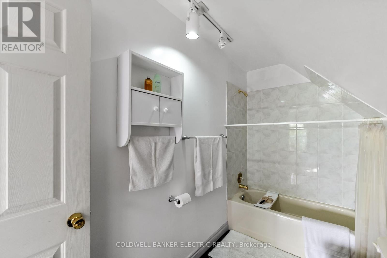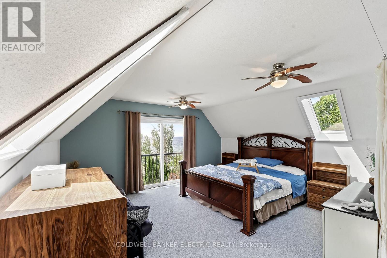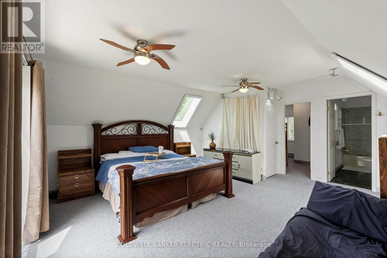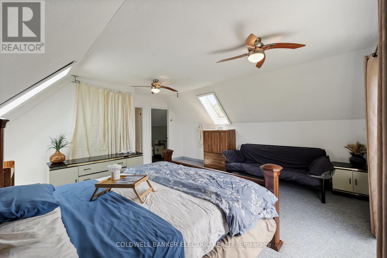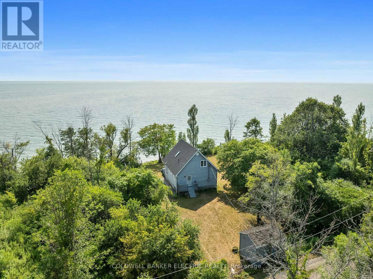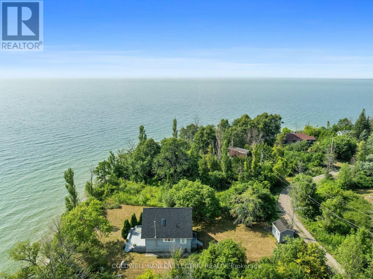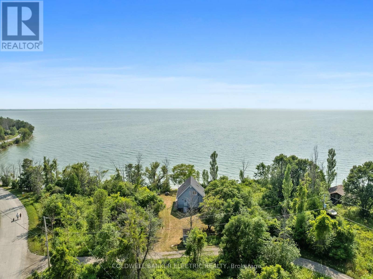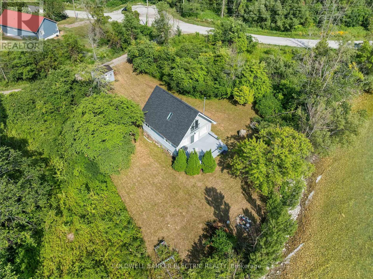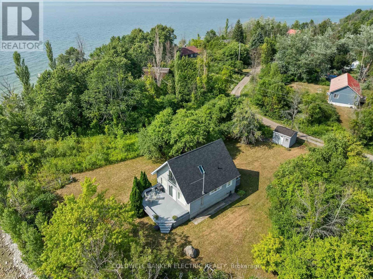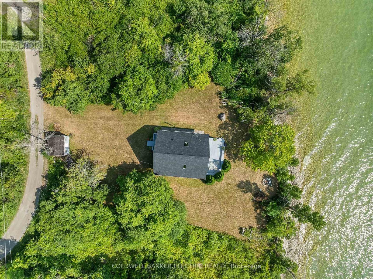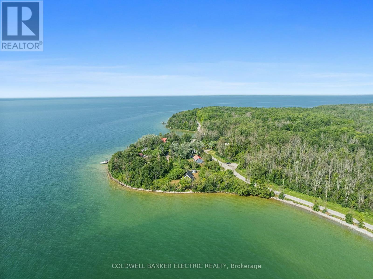3 Bedroom
2 Bathroom
1,100 - 1,500 ft2
Fireplace
None
Baseboard Heaters
Island
$350,000
5 REASONS YOU'LL LOVE THIS HOME! 1) THE PICTURESQUE PROPERTY - This charming cottage features a spacious, well-kept yard, perfect for outdoor fun and relaxation. Enjoy the large deck for al fresco dining or quiet mornings with lake views. Waterfront access includes a marine railroad and Sea-Doo lift for effortless launching of your watercraft. A convenient storage shed completes the outdoor setup. 2) THE PRIMARY RETREAT - Upstairs, the bright and airy primary retreat features two skylights that fill the space with natural light. Sliding doors open to a Juliette balcony, offering peaceful lake views perfect for enjoying the serene surroundings from sunrise to starlit nights. 3) THE AFFORDABLE WATERFRONT LIVING - Part of a land lease community, you own the cottage and pay an annual lease for the land, making this a rare and affordable chance to enjoy waterfront living without the high cost of land ownership. Experience the magic of cottage life at a fraction of the usual price. 4) THE ISLAND LIFESTYLE - Located on Georgina Island, just a 20-minute boat ride from the mainland, this cottage offers true island living. Explore scenic trails, relax on beautiful beaches, and enjoy local shops and culture in a peaceful lakeside setting a perfect retreat away from city life. 5) THE COMFORTABLE ACCOMMODATIONS - With two additional bedrooms, this inviting cottage comfortably sleeps up to 13 people! Its ideal for families or groups seeking laughter-filled sleepovers and unforgettable lakefront memories. EXTRAS - New Roof 2025 with 50 year transferable warranty, Hydro ~$83.30/mo, Land Lease $6,000/yr. Lease is up for renewal in 2030. (id:50638)
Property Details
|
MLS® Number
|
N12331784 |
|
Property Type
|
Single Family |
|
Community Name
|
Georgina Island |
|
Amenities Near By
|
Beach, Marina |
|
Community Features
|
Fishing, Community Centre |
|
Easement
|
Other |
|
Equipment Type
|
None |
|
Features
|
Wooded Area, Level, Guest Suite |
|
Parking Space Total
|
4 |
|
Rental Equipment Type
|
None |
|
Structure
|
Deck, Shed |
|
View Type
|
Lake View, View Of Water, Direct Water View |
|
Water Front Type
|
Island |
Building
|
Bathroom Total
|
2 |
|
Bedrooms Above Ground
|
3 |
|
Bedrooms Total
|
3 |
|
Appliances
|
Water Purifier, Water Treatment, Water Softener, All, Furniture, Water Heater, Window Coverings |
|
Basement Type
|
None |
|
Construction Style Attachment
|
Detached |
|
Cooling Type
|
None |
|
Exterior Finish
|
Vinyl Siding |
|
Fireplace Fuel
|
Pellet |
|
Fireplace Present
|
Yes |
|
Fireplace Total
|
1 |
|
Fireplace Type
|
Stove |
|
Foundation Type
|
Slab, Brick |
|
Heating Fuel
|
Electric |
|
Heating Type
|
Baseboard Heaters |
|
Stories Total
|
2 |
|
Size Interior
|
1,100 - 1,500 Ft2 |
|
Type
|
House |
|
Utility Water
|
Lake/river Water Intake |
Parking
Land
|
Access Type
|
Water Access, Marina Docking |
|
Acreage
|
No |
|
Land Amenities
|
Beach, Marina |
|
Sewer
|
Septic System |
|
Size Depth
|
160 Ft |
|
Size Frontage
|
55 Ft ,3 In |
|
Size Irregular
|
55.3 X 160 Ft ; Slight Pie |
|
Size Total Text
|
55.3 X 160 Ft ; Slight Pie|under 1/2 Acre |
|
Surface Water
|
Lake/pond |
Rooms
| Level |
Type |
Length |
Width |
Dimensions |
|
Second Level |
Primary Bedroom |
4.88 m |
5.84 m |
4.88 m x 5.84 m |
|
Second Level |
Bedroom 3 |
3.3 m |
3.51 m |
3.3 m x 3.51 m |
|
Second Level |
Bathroom |
1.48 m |
3.51 m |
1.48 m x 3.51 m |
|
Ground Level |
Kitchen |
2.66 m |
3.77 m |
2.66 m x 3.77 m |
|
Ground Level |
Bedroom 2 |
3.2 m |
2.48 m |
3.2 m x 2.48 m |
|
Ground Level |
Living Room |
5.01 m |
5.94 m |
5.01 m x 5.94 m |
|
Ground Level |
Laundry Room |
1.58 m |
2.48 m |
1.58 m x 2.48 m |
|
Ground Level |
Bathroom |
1.54 m |
2.81 m |
1.54 m x 2.81 m |
|
Ground Level |
Dining Room |
2.65 m |
2.77 m |
2.65 m x 2.77 m |
Utilities
https://www.realtor.ca/real-estate/28705888/1481-beaver-road-georgina-islands-georgina-island-georgina-island


