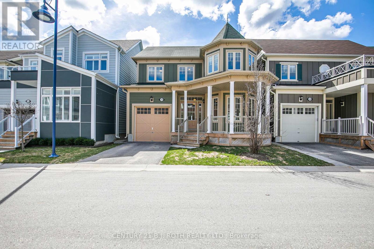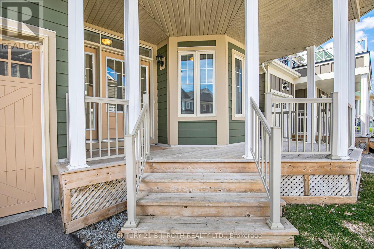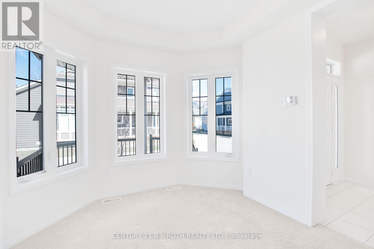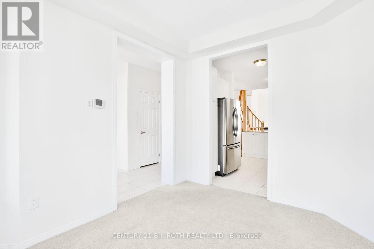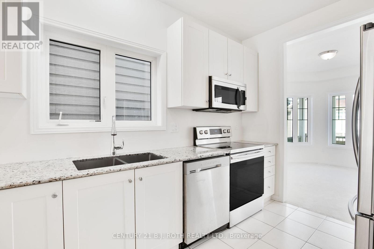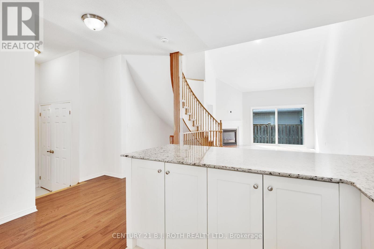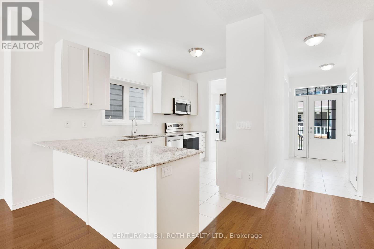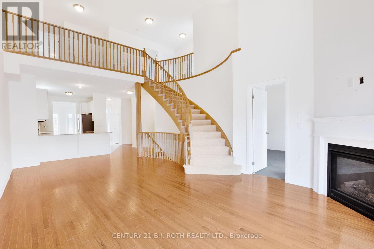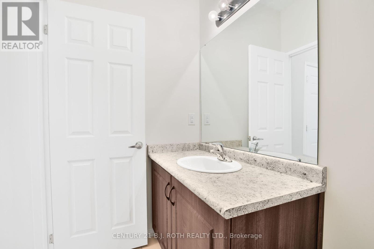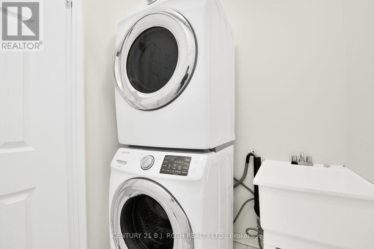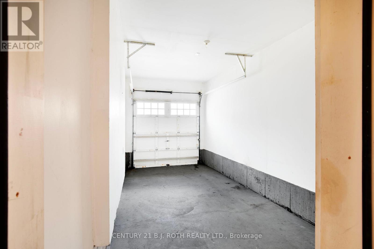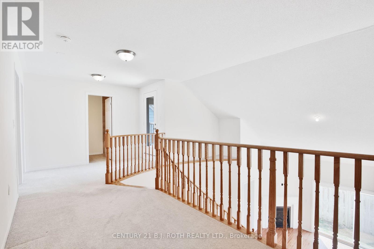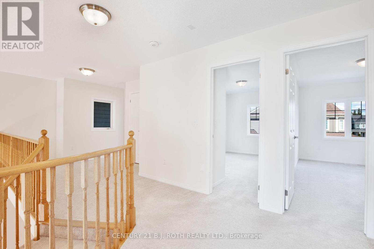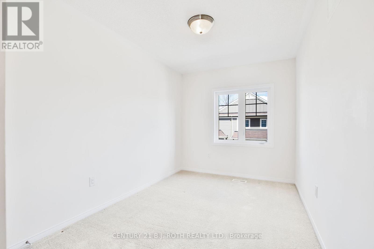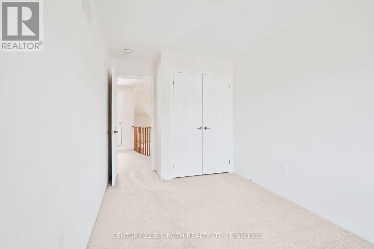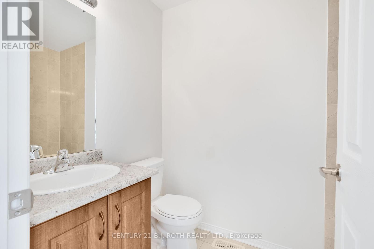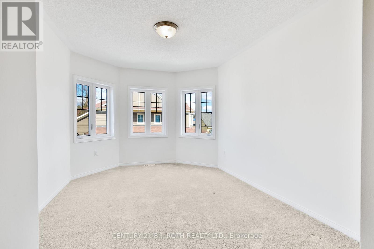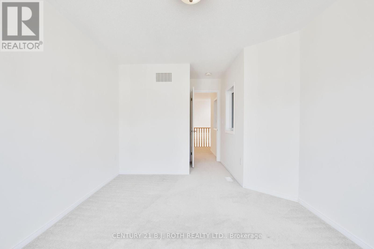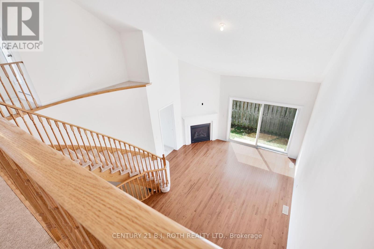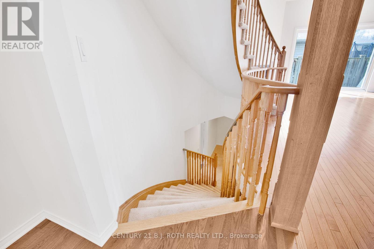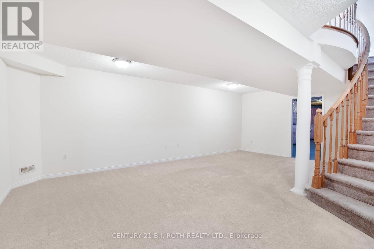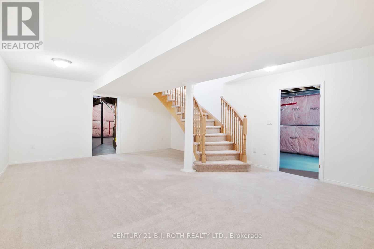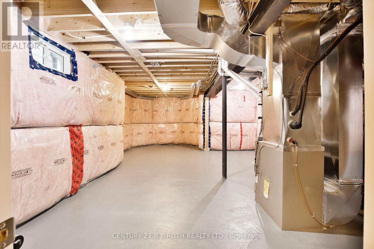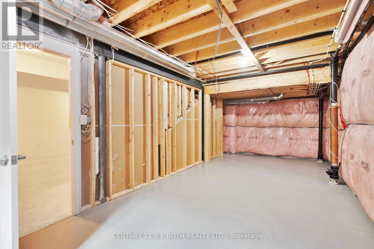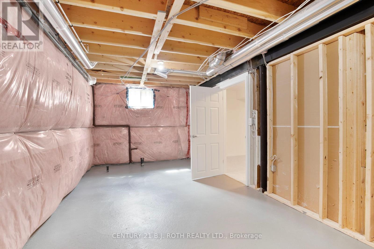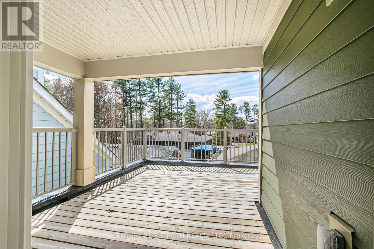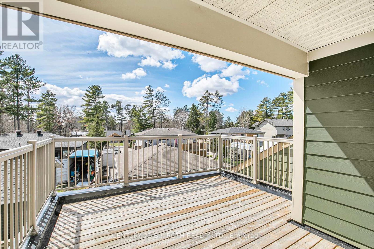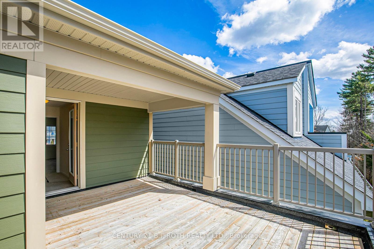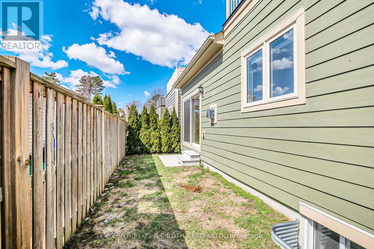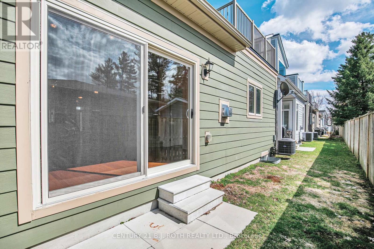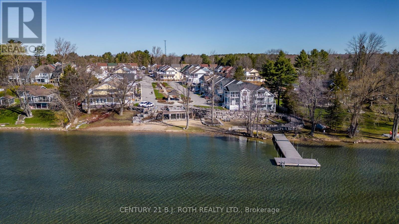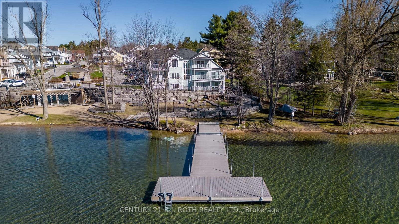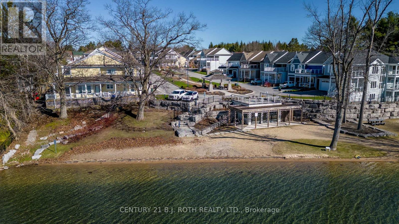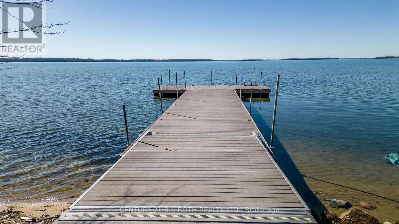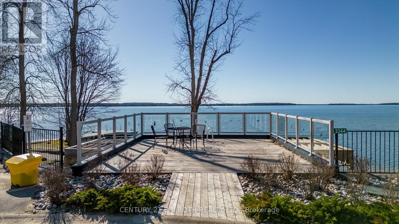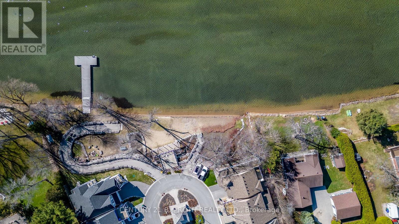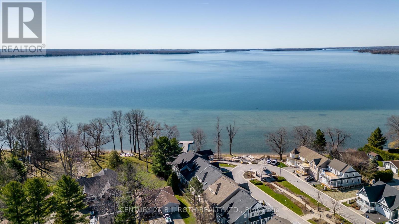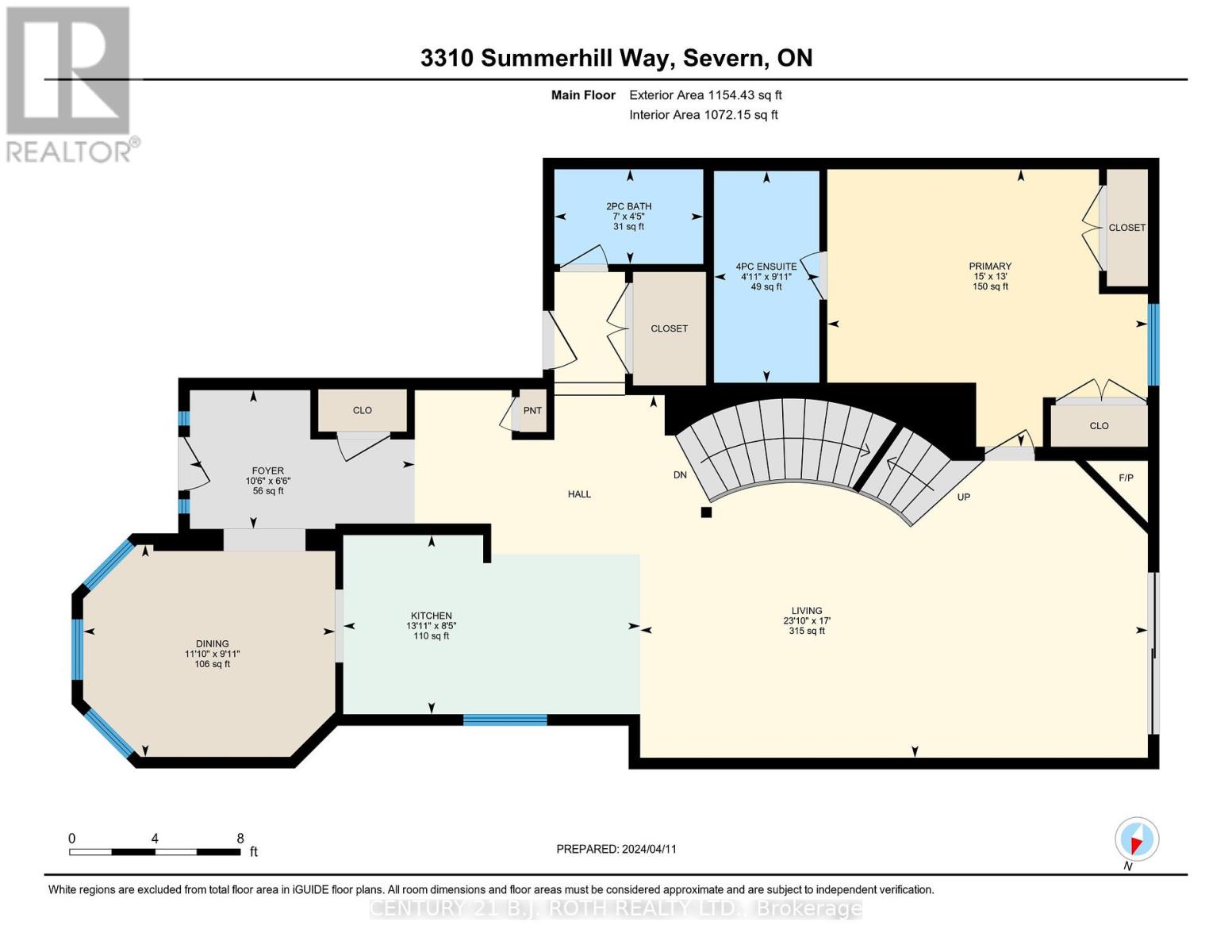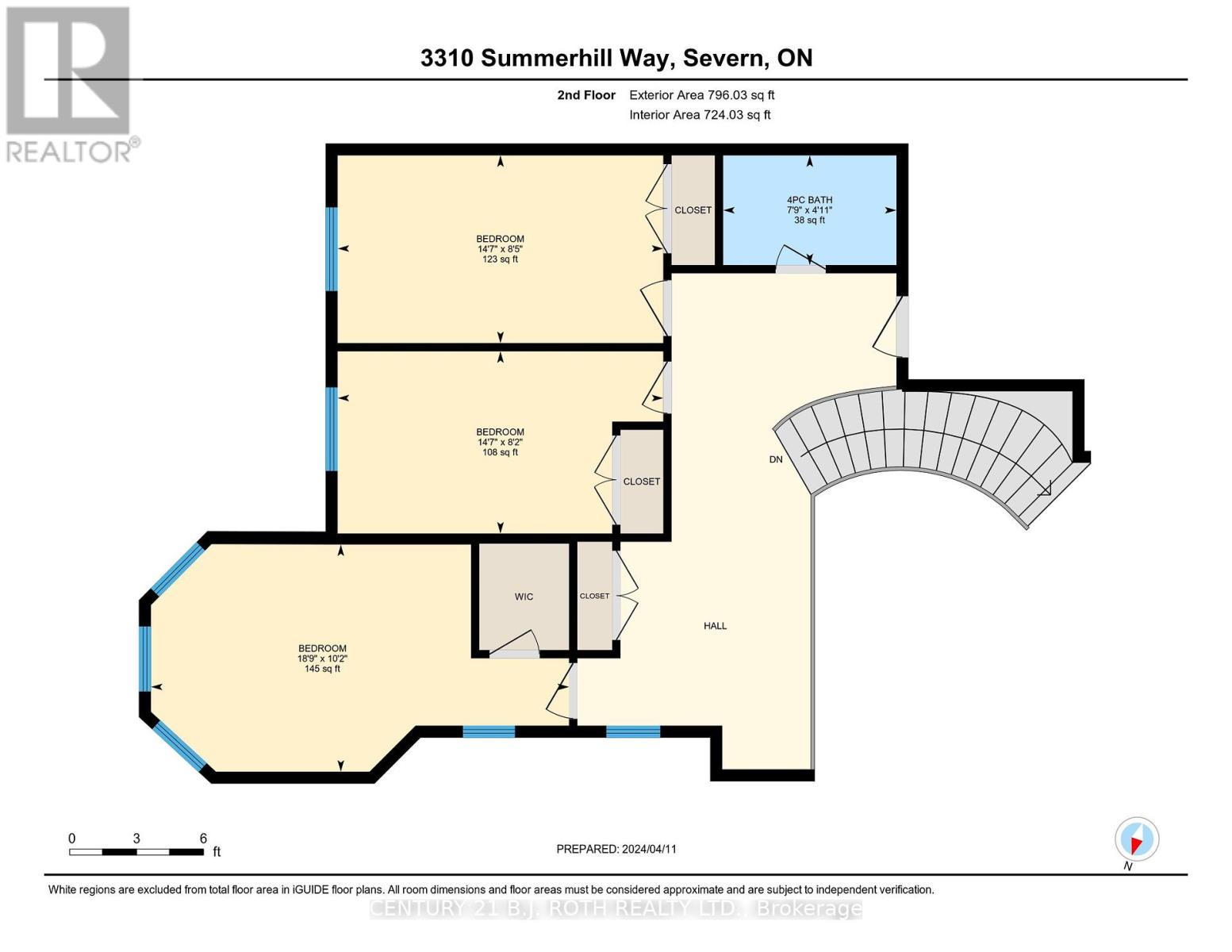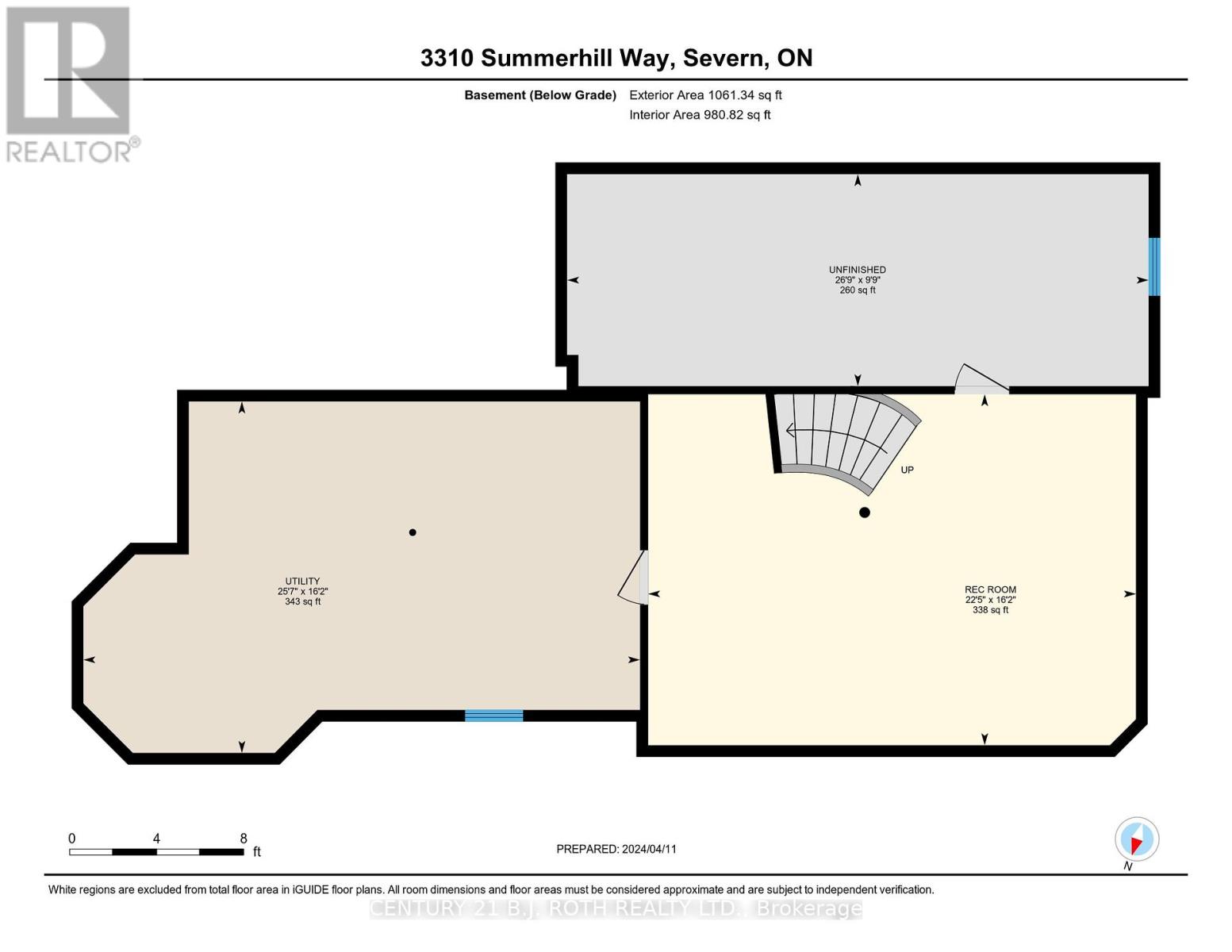4 Bedroom
3 Bathroom
Fireplace
Central Air Conditioning
Forced Air
Waterfront
$850,000
Exclusive Waterfront Gated Community of WestShore Beach Club,(Year Around Permanent Living) (Only 100 Gated Homes share Privacy of 300' Sandy Beach on Lake Couchiching)/Detached Open Concept Bungaloft 4 Bedrm w 2.5Baths/(Built 2018)/Some Hardwood/Vaulted Ceilings/Granite countertops/All appliances/ Multiple walkouts/Features Upper lofted rear deck/Main floor primary bedroom w full ensuite/Main Floor Laundry/Gas Fireplace/Bonus 16 x 22 rec room/Short 5 minute walk inside Gated Community to Beach and facilities/The 305 Dollars monthly fee covers grass,snow,streets,beach and beach facilities including daytime dock.Just over 10 Minutes to Orillia amenities/Dont forget to check out drone air and walkthrough video as well as the floor plans/Vacant can close quick/View almost anytime/Enjoy the whole summer. **** EXTRAS **** Appliances (id:50638)
Property Details
|
MLS® Number
|
S8230024 |
|
Property Type
|
Single Family |
|
Community Name
|
West Shore |
|
Amenities Near By
|
Beach, Hospital, Place Of Worship, Schools |
|
Parking Space Total
|
2 |
|
Water Front Type
|
Waterfront |
Building
|
Bathroom Total
|
3 |
|
Bedrooms Above Ground
|
4 |
|
Bedrooms Total
|
4 |
|
Basement Development
|
Partially Finished |
|
Basement Type
|
N/a (partially Finished) |
|
Construction Style Attachment
|
Detached |
|
Cooling Type
|
Central Air Conditioning |
|
Exterior Finish
|
Aluminum Siding |
|
Fireplace Present
|
Yes |
|
Heating Fuel
|
Natural Gas |
|
Heating Type
|
Forced Air |
|
Stories Total
|
2 |
|
Type
|
House |
Parking
Land
|
Acreage
|
No |
|
Land Amenities
|
Beach, Hospital, Place Of Worship, Schools |
|
Size Irregular
|
32.81 X 78.78 Ft |
|
Size Total Text
|
32.81 X 78.78 Ft |
Rooms
| Level |
Type |
Length |
Width |
Dimensions |
|
Second Level |
Bedroom |
4.45 m |
2.57 m |
4.45 m x 2.57 m |
|
Second Level |
Bedroom |
4.45 m |
2.49 m |
4.45 m x 2.49 m |
|
Second Level |
Bedroom |
5.72 m |
3.11 m |
5.72 m x 3.11 m |
|
Second Level |
Bathroom |
2.37 m |
1.5 m |
2.37 m x 1.5 m |
|
Basement |
Recreational, Games Room |
6.84 m |
4.92 m |
6.84 m x 4.92 m |
|
Main Level |
Dining Room |
3.6 m |
3.03 m |
3.6 m x 3.03 m |
|
Main Level |
Kitchen |
4.24 m |
2.56 m |
4.24 m x 2.56 m |
|
Main Level |
Foyer |
3.21 m |
1.98 m |
3.21 m x 1.98 m |
|
Main Level |
Living Room |
7.25 m |
5.18 m |
7.25 m x 5.18 m |
|
Main Level |
Primary Bedroom |
4.58 m |
3.96 m |
4.58 m x 3.96 m |
|
Main Level |
Bathroom |
1.51 m |
3.02 m |
1.51 m x 3.02 m |
|
Main Level |
Bathroom |
2.13 m |
1.35 m |
2.13 m x 1.35 m |
Utilities
|
Sewer
|
Installed |
|
Natural Gas
|
Installed |
|
Electricity
|
Installed |
|
Cable
|
Available |
https://www.realtor.ca/real-estate/26745197/15-3310-summerhill-way-severn-west-shore


