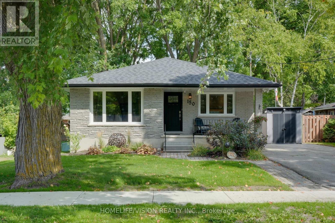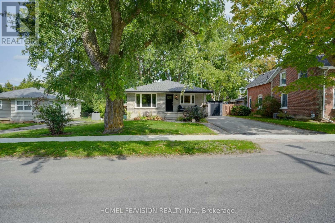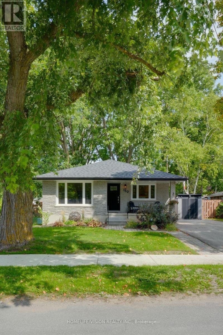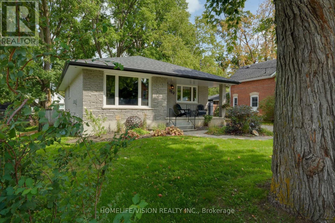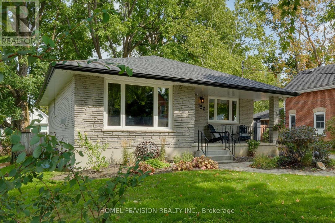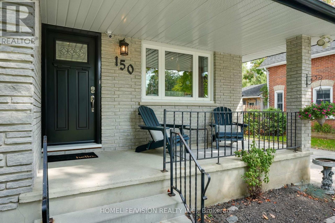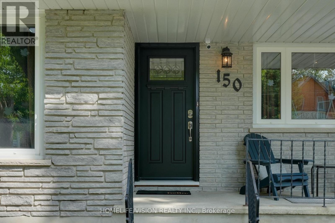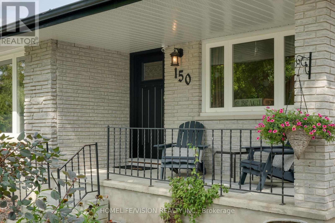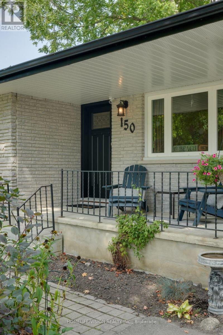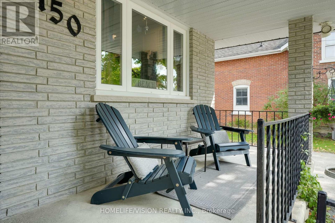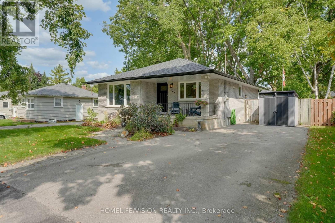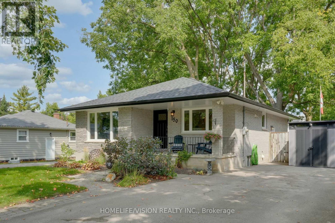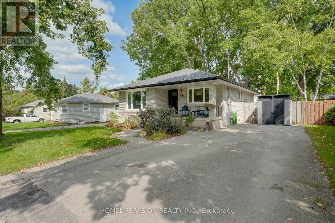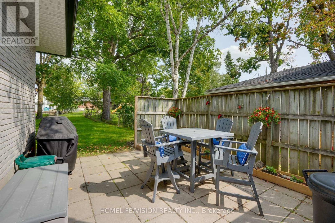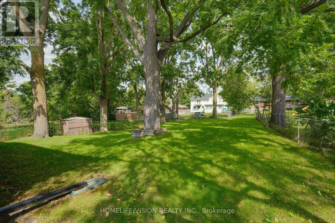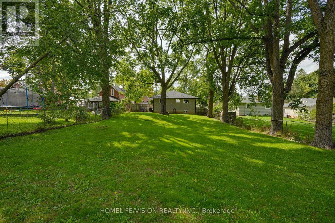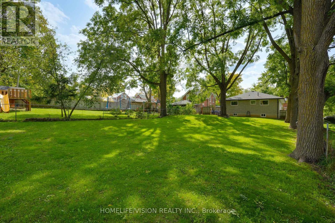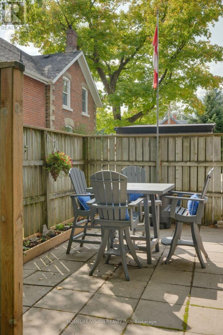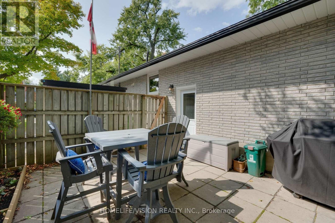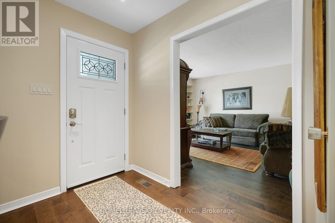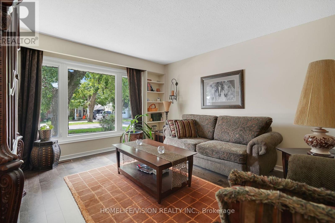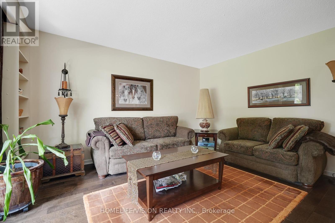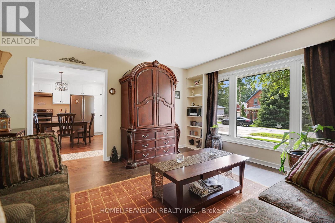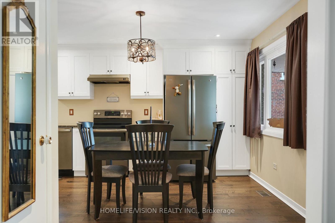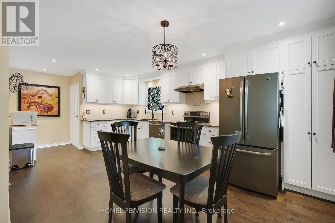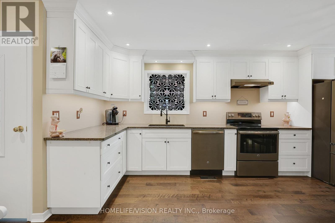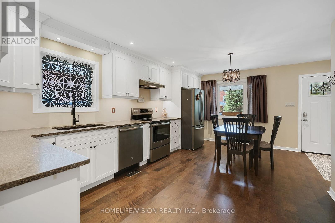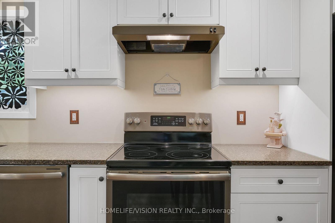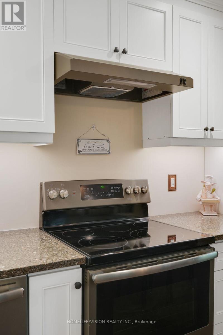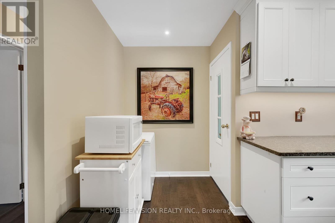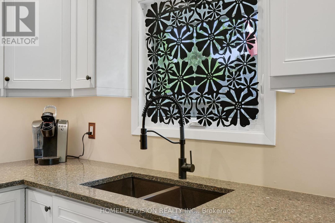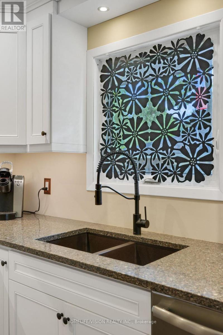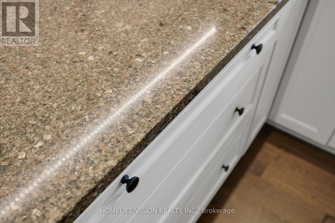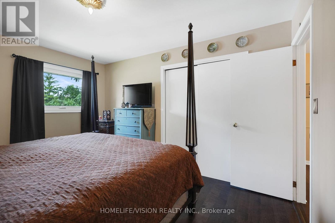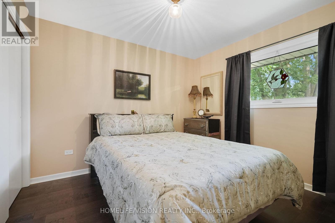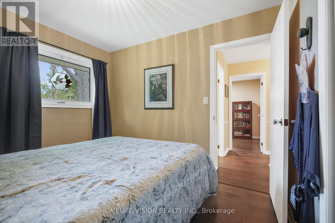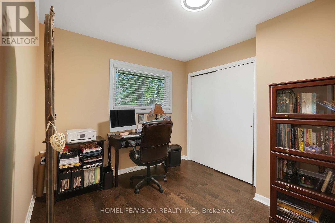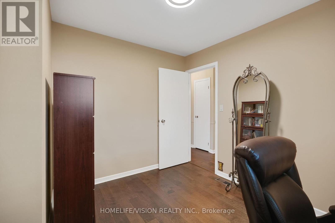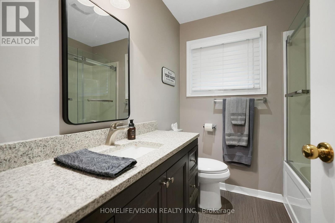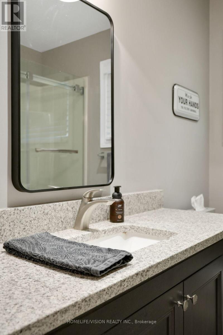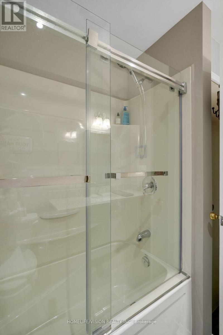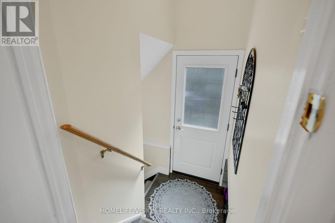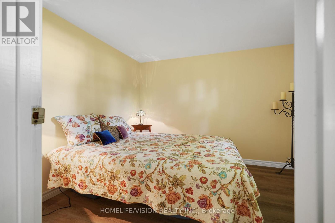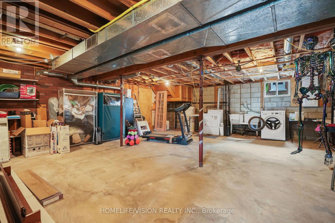150 St John Street Brock, Ontario L0E 1E0
Contact Us
Contact us for more information
$699,000
Turnkey brick bungalow in the Heart of Cannington! No expense spared in this tastefully renovated 3+1 bedroom, 1 bath bungalow set on a fully fenced lot with mature trees. Perfectly located, it is a short walk to groceries, restaurants, coffee, the library, post office, and community centre! Step inside to find engineered hardwood flooring throughout the main level and a spacious, updated kitchen featuring granite countertops, stainless steel appliances and under-cabinet lighting. Spacious bedrooms with ample storage! Updated bathroom with beautiful finishes! The lower level offers a versatile additional bedroom, plenty of storage and a bathroom rough-in ready for your finishing touch. Upgrades include: kitchen (2017), bathroom (2017), painting (2017), majority of windows (2017), exterior doors (2020), engineered hardwood (2017), all kitchen appliances (2017), furnace converted to gas (2017), sump pump (2016), washer (2019), roof (2022), fascia (2018), soffits (2018), eavestroughs with leaf guard (2018), shed (2018), natural gas BBQ. (id:50638)
Property Details
| MLS® Number | N12393908 |
| Property Type | Single Family |
| Community Name | Cannington |
| Amenities Near By | Park, Place Of Worship, Schools |
| Community Features | Community Centre |
| Equipment Type | Water Heater |
| Parking Space Total | 5 |
| Rental Equipment Type | Water Heater |
| Structure | Porch, Patio(s), Shed |
Building
| Bathroom Total | 1 |
| Bedrooms Above Ground | 3 |
| Bedrooms Below Ground | 1 |
| Bedrooms Total | 4 |
| Appliances | Central Vacuum, Water Heater, Dishwasher, Dryer, Stove, Washer, Window Coverings, Refrigerator |
| Architectural Style | Bungalow |
| Basement Features | Separate Entrance |
| Basement Type | N/a |
| Construction Style Attachment | Detached |
| Cooling Type | Central Air Conditioning |
| Exterior Finish | Brick |
| Flooring Type | Hardwood, Tile |
| Heating Fuel | Natural Gas |
| Heating Type | Forced Air |
| Stories Total | 1 |
| Size Interior | 1,100 - 1,500 Ft2 |
| Type | House |
| Utility Water | Municipal Water |
Parking
| No Garage |
Land
| Acreage | No |
| Fence Type | Fully Fenced, Fenced Yard |
| Land Amenities | Park, Place Of Worship, Schools |
| Landscape Features | Landscaped |
| Sewer | Sanitary Sewer |
| Size Depth | 176 Ft ,1 In |
| Size Frontage | 49 Ft ,6 In |
| Size Irregular | 49.5 X 176.1 Ft |
| Size Total Text | 49.5 X 176.1 Ft |
Rooms
| Level | Type | Length | Width | Dimensions |
|---|---|---|---|---|
| Basement | Cold Room | 4.47 m | 1.44 m | 4.47 m x 1.44 m |
| Basement | Bedroom 4 | 3.15 m | 2.84 m | 3.15 m x 2.84 m |
| Basement | Playroom | 3.5 m | 3.15 m | 3.5 m x 3.15 m |
| Basement | Other | 8.6 m | 6.65 m | 8.6 m x 6.65 m |
| Main Level | Living Room | 3.98 m | 4.37 m | 3.98 m x 4.37 m |
| Main Level | Kitchen | 6.68 m | 3.53 m | 6.68 m x 3.53 m |
| Main Level | Dining Room | 6.68 m | 3.53 m | 6.68 m x 3.53 m |
| Main Level | Primary Bedroom | 4.01 m | 3.2 m | 4.01 m x 3.2 m |
| Main Level | Bedroom 2 | 2.84 m | 3.2 m | 2.84 m x 3.2 m |
| Main Level | Bedroom 3 | 3.22 m | 2.46 m | 3.22 m x 2.46 m |
| Main Level | Bathroom | 2.16 m | 1.32 m | 2.16 m x 1.32 m |
Utilities
| Cable | Available |
| Electricity | Installed |
| Sewer | Installed |
https://www.realtor.ca/real-estate/28841687/150-st-john-street-brock-cannington-cannington


