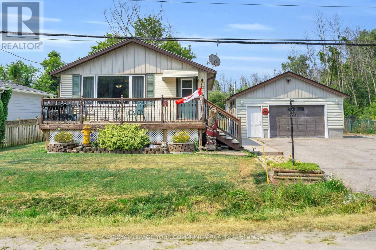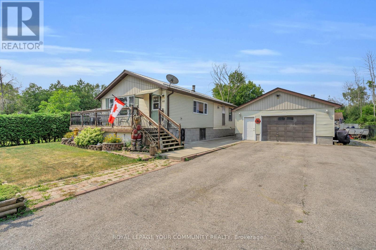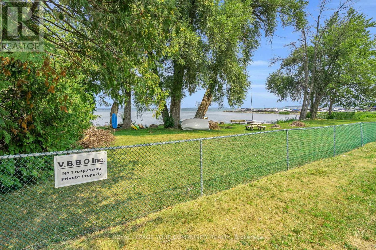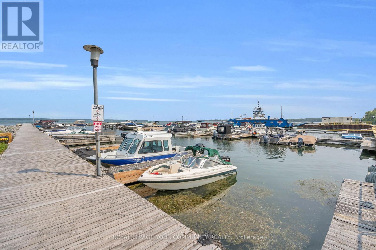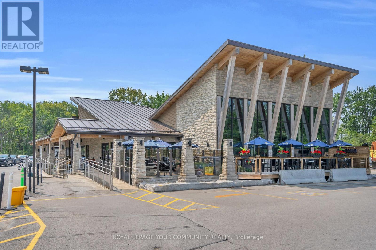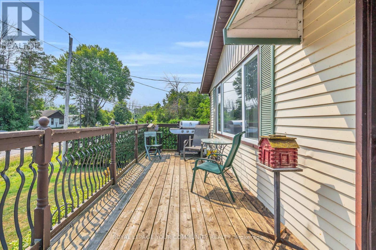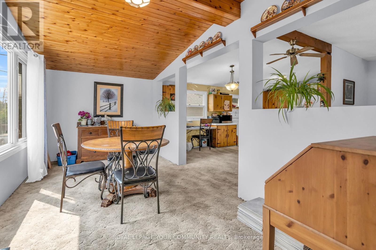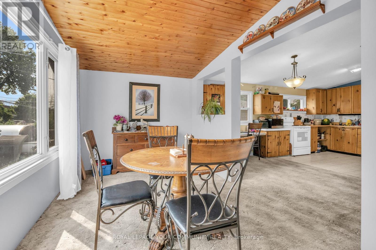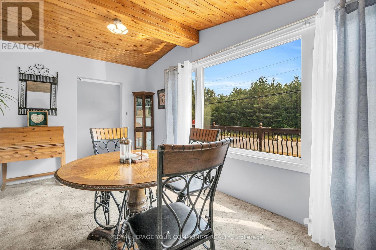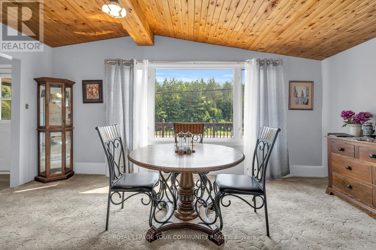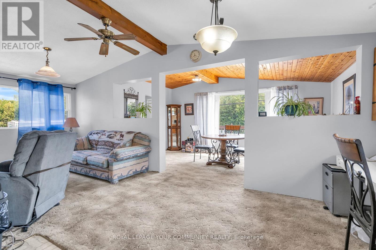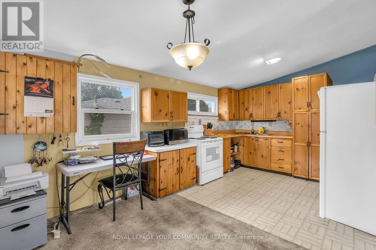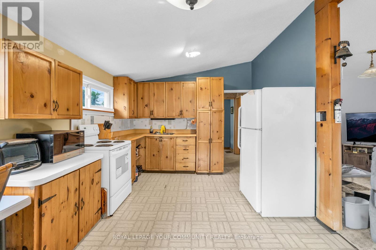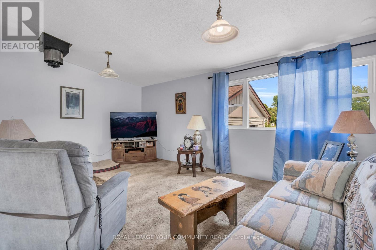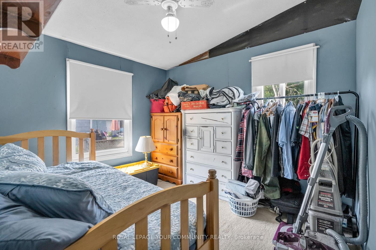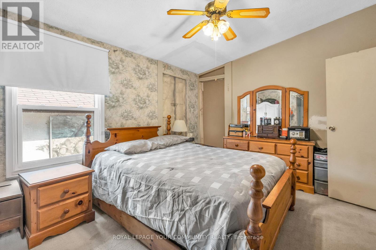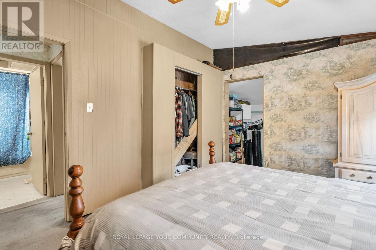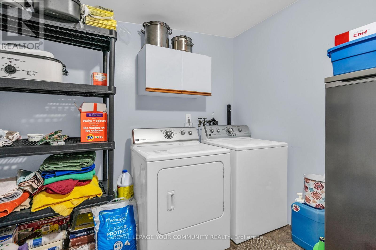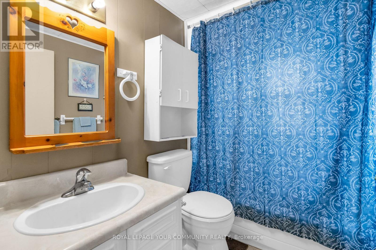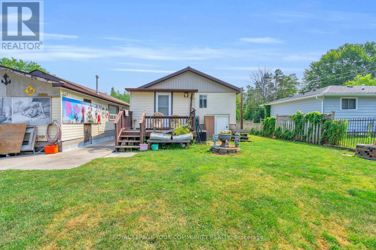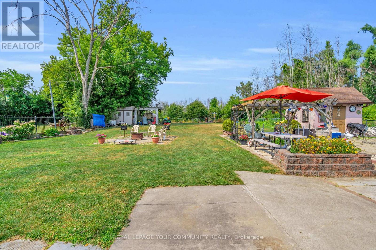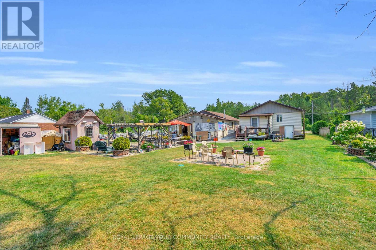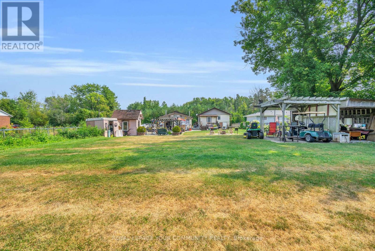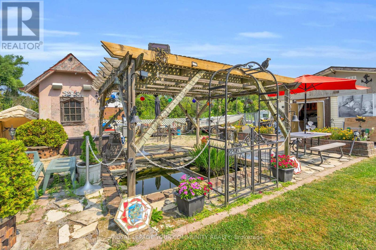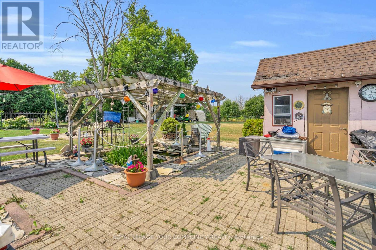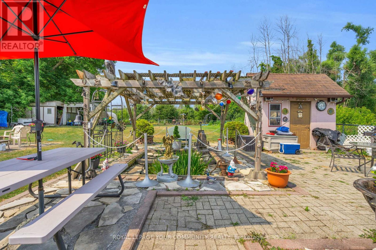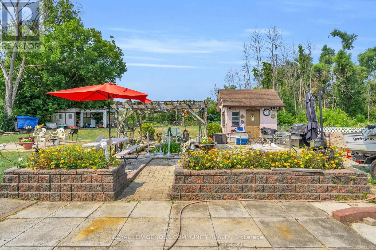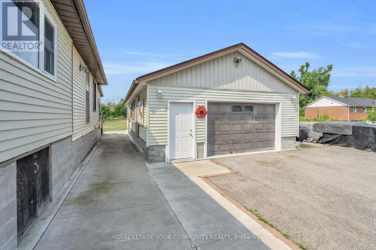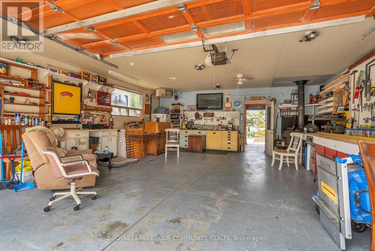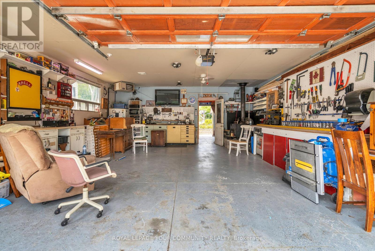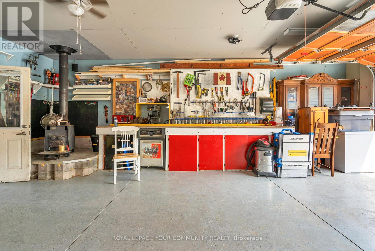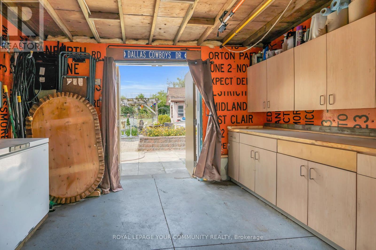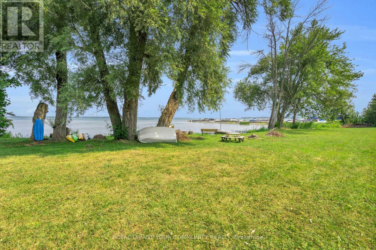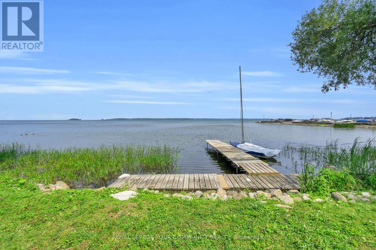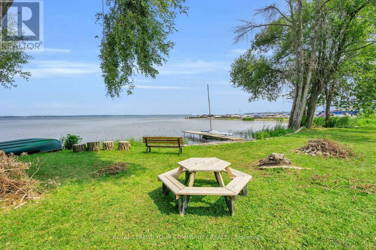2 Bedroom
1 Bathroom
700 - 1,100 ft2
Bungalow
Central Air Conditioning
Forced Air
$699,900
Charming 2-Bedroom Bungalow with Workshop Near Lake Simcoe. Welcome to this delightful 2-bedroom bungalow, perfectly positioned on a generous 76 x 209 ft lot just moments from the shores of Lake Simcoe. Featuring a large heated garage with an attached workshop/storage. This property offers exceptional potential for customization and year-round enjoyment. The home features a solid structure with a high and dry crawlspace, a spacious open-concept kitchen, and a bright living/dining area highlighted by a large picture window. Enjoy the comfort of forced air gas heating and central air conditioning. Outside, the expansive backyard provides a blank canvas for your landscaping dreams - ideal for entertaining or simply relaxing in a private outdoor retreat. Located near Virginia Beach Marina, public boat launch access, and the popular Boondocks restaurant, this home is a rare opportunity to enjoy lakeside living with urban conveniences close by. Whether you're looking to renovate, expand, or simply enjoy as-is, this property offers endless potential. Don't miss your chance to create your dream home in this sought-after lakeside community! (id:50638)
Property Details
|
MLS® Number
|
N12322054 |
|
Property Type
|
Single Family |
|
Community Name
|
Virginia |
|
Amenities Near By
|
Beach, Marina |
|
Easement
|
Unknown |
|
Equipment Type
|
Water Heater |
|
Features
|
Level Lot, Level |
|
Parking Space Total
|
8 |
|
Rental Equipment Type
|
Water Heater |
|
Structure
|
Shed |
Building
|
Bathroom Total
|
1 |
|
Bedrooms Above Ground
|
2 |
|
Bedrooms Total
|
2 |
|
Age
|
51 To 99 Years |
|
Appliances
|
Water Treatment, Dryer, Stove, Washer, Water Softener, Refrigerator |
|
Architectural Style
|
Bungalow |
|
Basement Type
|
Crawl Space |
|
Construction Style Attachment
|
Detached |
|
Cooling Type
|
Central Air Conditioning |
|
Exterior Finish
|
Aluminum Siding |
|
Flooring Type
|
Carpeted |
|
Foundation Type
|
Block |
|
Heating Fuel
|
Natural Gas |
|
Heating Type
|
Forced Air |
|
Stories Total
|
1 |
|
Size Interior
|
700 - 1,100 Ft2 |
|
Type
|
House |
|
Utility Water
|
Drilled Well |
Parking
Land
|
Access Type
|
Public Road, Marina Docking |
|
Acreage
|
No |
|
Land Amenities
|
Beach, Marina |
|
Sewer
|
Septic System |
|
Size Depth
|
209 Ft ,6 In |
|
Size Frontage
|
76 Ft |
|
Size Irregular
|
76 X 209.5 Ft ; As Per Deed |
|
Size Total Text
|
76 X 209.5 Ft ; As Per Deed |
Rooms
| Level |
Type |
Length |
Width |
Dimensions |
|
Main Level |
Foyer |
2 m |
1.38 m |
2 m x 1.38 m |
|
Main Level |
Dining Room |
5.22 m |
2.73 m |
5.22 m x 2.73 m |
|
Main Level |
Kitchen |
5.3 m |
3.34 m |
5.3 m x 3.34 m |
|
Main Level |
Living Room |
5.3 m |
3.26 m |
5.3 m x 3.26 m |
|
Main Level |
Primary Bedroom |
4.3 m |
3.26 m |
4.3 m x 3.26 m |
|
Main Level |
Bedroom 2 |
3.33 m |
2.7 m |
3.33 m x 2.7 m |
|
Main Level |
Bathroom |
2.38 m |
1.54 m |
2.38 m x 1.54 m |
|
Main Level |
Laundry Room |
3.36 m |
2.25 m |
3.36 m x 2.25 m |
Utilities
|
Cable
|
Installed |
|
Electricity
|
Installed |
|
Wireless
|
Available |
|
Natural Gas Available
|
Available |
|
Telephone
|
Nearby |
https://www.realtor.ca/real-estate/28684572/162-virginia-boulevard-georgina-virginia-virginia


