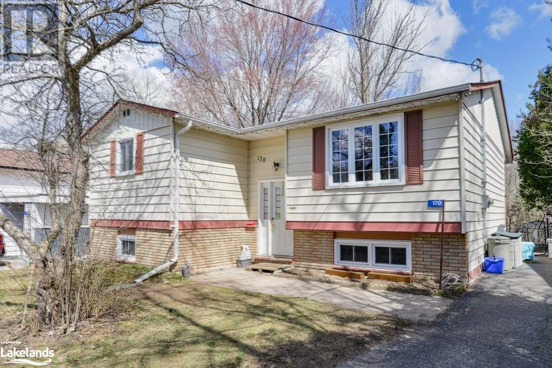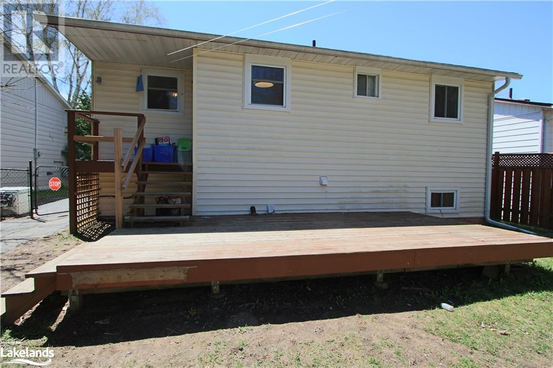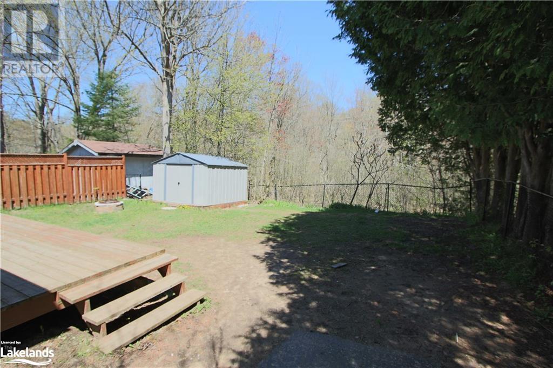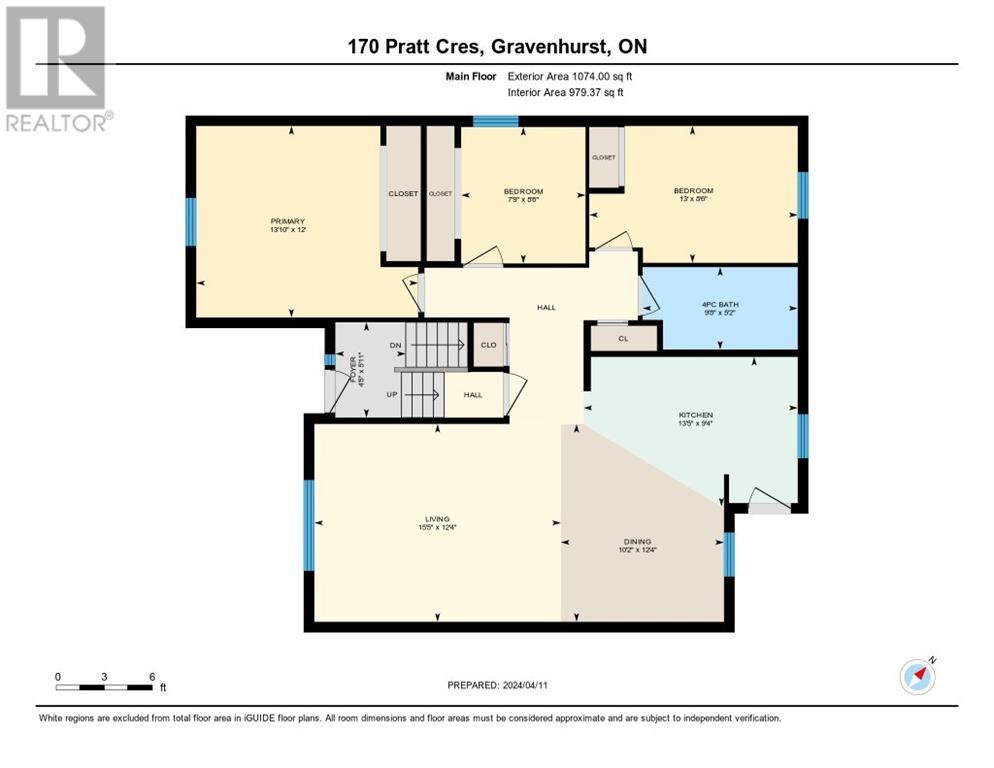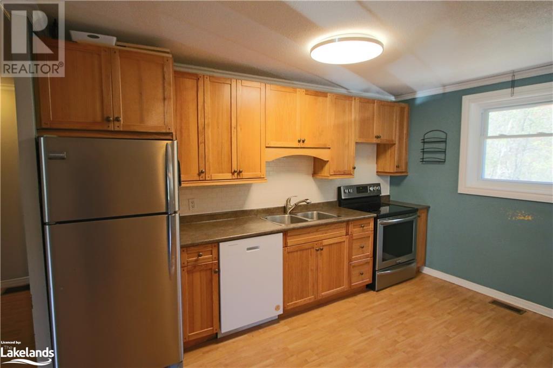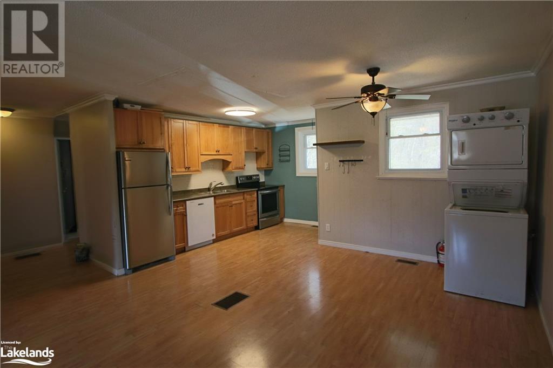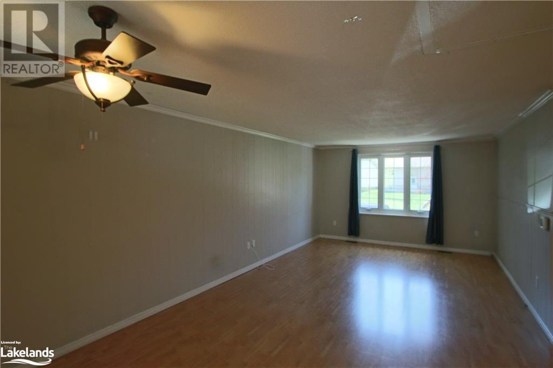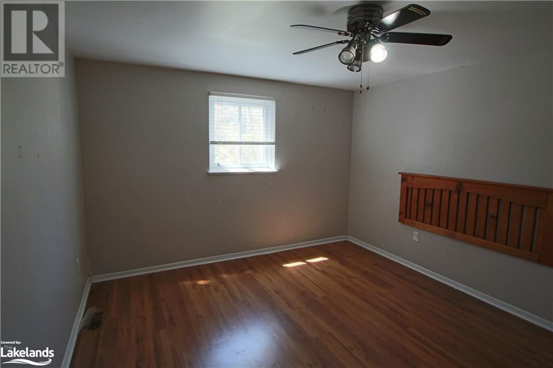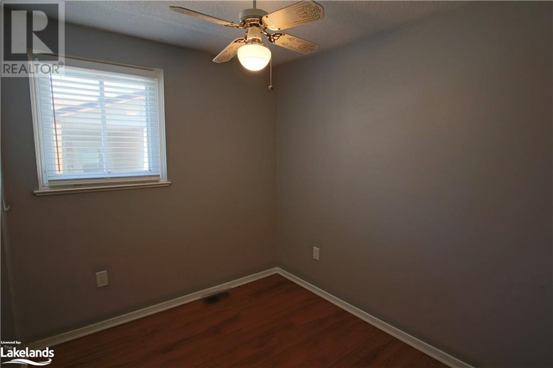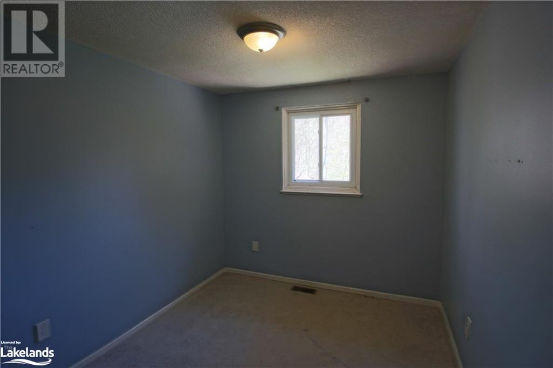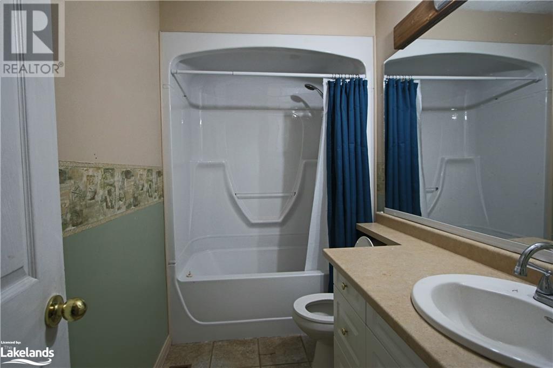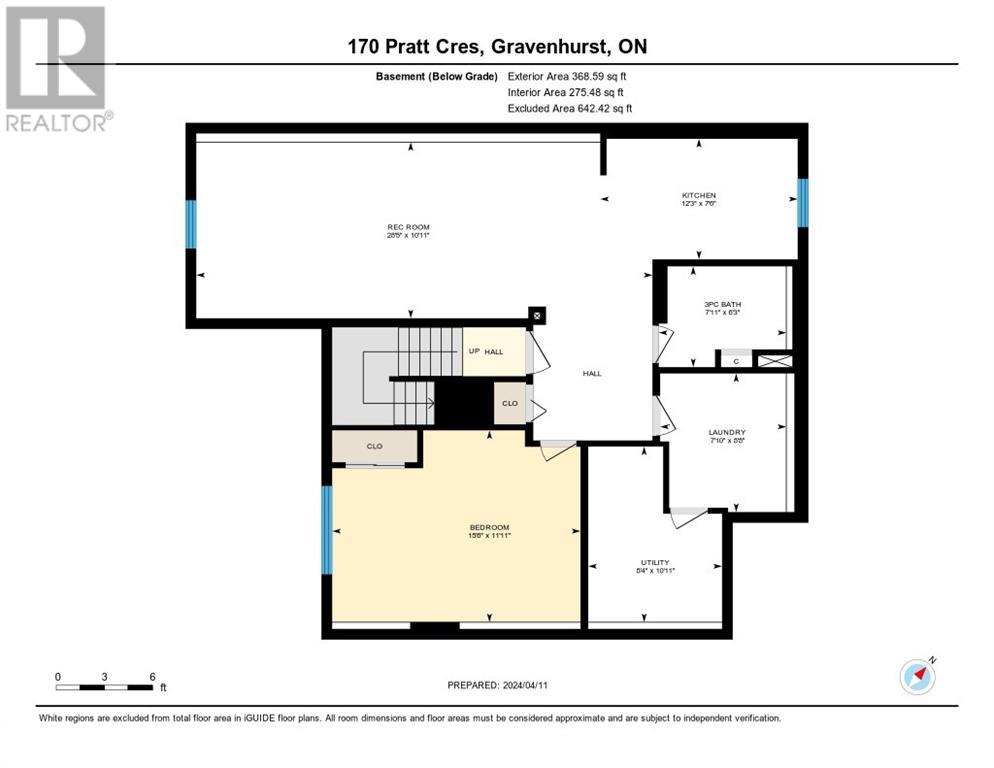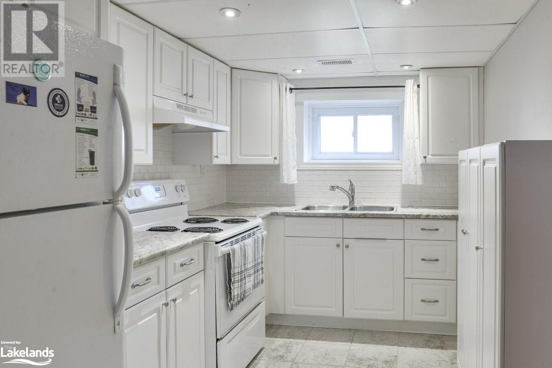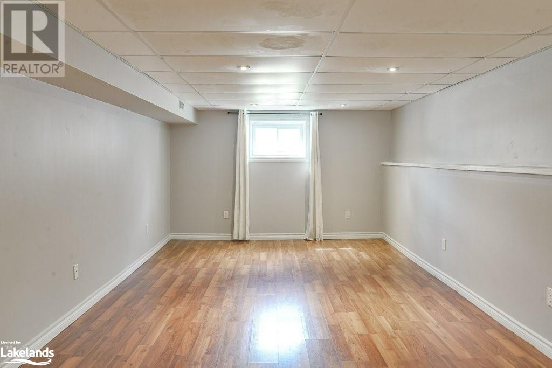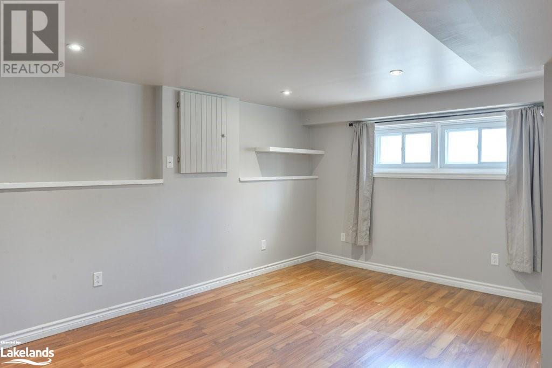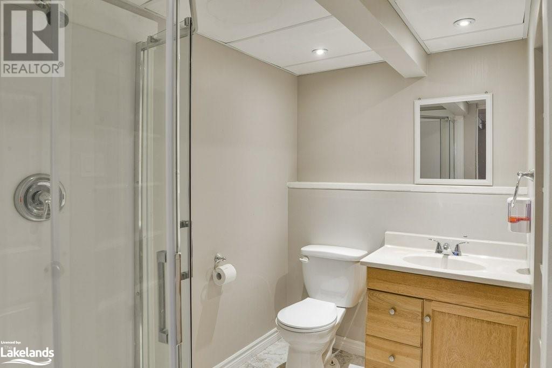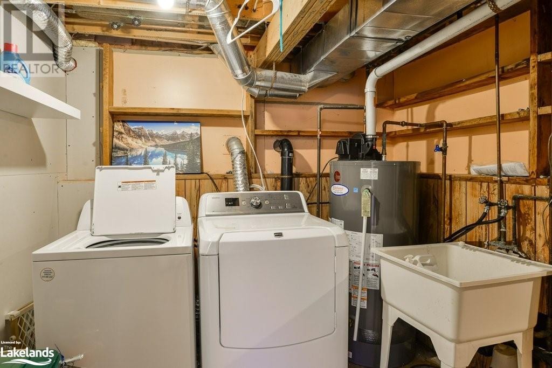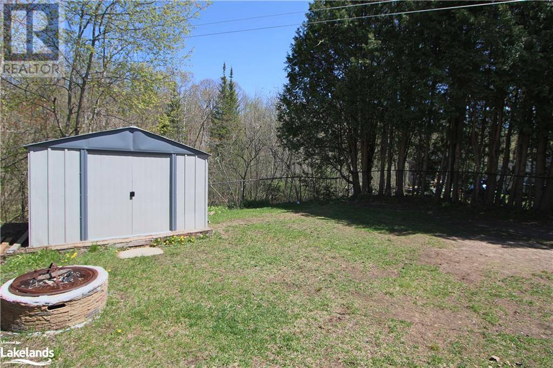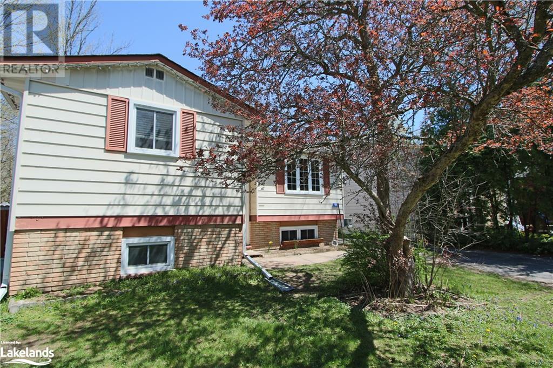170 Pratt Crescent Gravenhurst, Ontario P1P 1P6
Interested?
Contact us for more information
4 Bedroom
2 Bathroom
1896 sqft
Raised Bungalow
None
Forced Air
$539,900
This home would be ideally suited as a single family residence or for those who require the benefits of a separate inlaw suite. Situated on a low traffic crescent in close proximity to town conveniences or a short walk brings you to the Gravenhurst Wharf which features restaurants, festivals, ski shows and the farmers market. Each level can be used as individual units to accommodate blended and extended families alike. A sizable backyard is great for families and friends. (id:50638)
Property Details
| MLS® Number | 40570151 |
| Property Type | Single Family |
| Equipment Type | Water Heater |
| Features | In-law Suite |
| Parking Space Total | 4 |
| Rental Equipment Type | Water Heater |
Building
| Bathroom Total | 2 |
| Bedrooms Above Ground | 3 |
| Bedrooms Below Ground | 1 |
| Bedrooms Total | 4 |
| Architectural Style | Raised Bungalow |
| Basement Development | Finished |
| Basement Type | Full (finished) |
| Construction Style Attachment | Detached |
| Cooling Type | None |
| Exterior Finish | Aluminum Siding |
| Heating Fuel | Natural Gas |
| Heating Type | Forced Air |
| Stories Total | 1 |
| Size Interior | 1896 Sqft |
| Type | House |
| Utility Water | Municipal Water |
Land
| Acreage | No |
| Sewer | Municipal Sewage System |
| Size Depth | 114 Ft |
| Size Frontage | 45 Ft |
| Size Total Text | Under 1/2 Acre |
| Zoning Description | R1 |
Rooms
| Level | Type | Length | Width | Dimensions |
|---|---|---|---|---|
| Lower Level | Utility Room | 10'11'' x 8'4'' | ||
| Lower Level | Laundry Room | 8'8'' x 7'10'' | ||
| Lower Level | Bedroom | 11'11'' x 15'6'' | ||
| Lower Level | 3pc Bathroom | 6'3'' x 7'11'' | ||
| Lower Level | Recreation Room | 10'11'' x 28'5'' | ||
| Lower Level | Kitchen | 7'6'' x 12'3'' | ||
| Main Level | Foyer | 5'11'' x 4'5'' | ||
| Main Level | Bedroom | 8'6'' x 7'9'' | ||
| Main Level | Bedroom | 8'6'' x 13'0'' | ||
| Main Level | Primary Bedroom | 12'0'' x 13'10'' | ||
| Main Level | 4pc Bathroom | 5'2'' x 9'8'' | ||
| Main Level | Living Room | 12'4'' x 15'5'' | ||
| Main Level | Dining Room | 12'4'' x 10'2'' | ||
| Main Level | Kitchen | 9'4'' x 13'5'' |
https://www.realtor.ca/real-estate/26745647/170-pratt-crescent-gravenhurst


