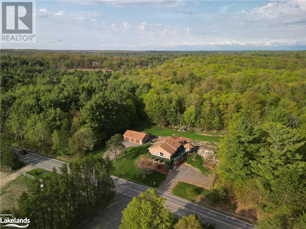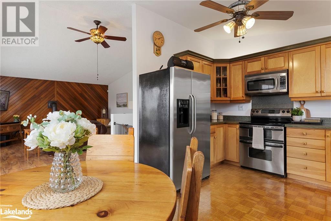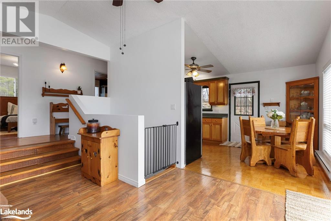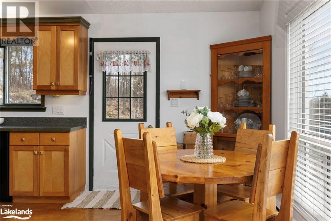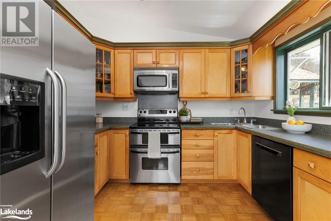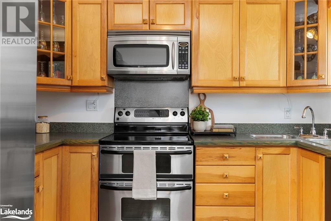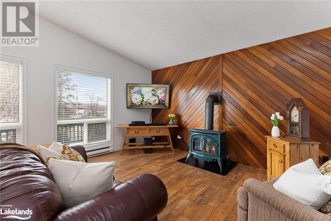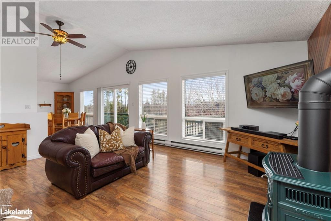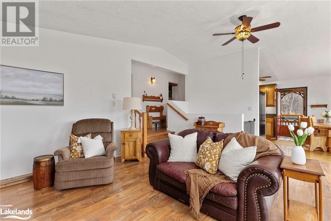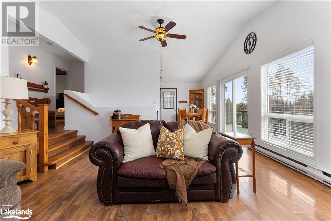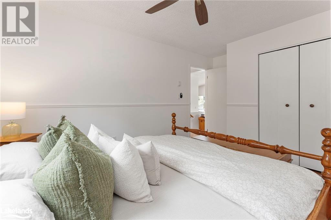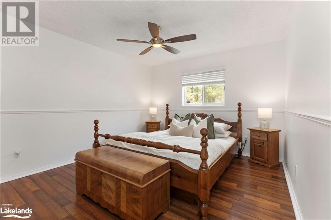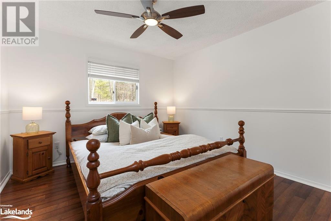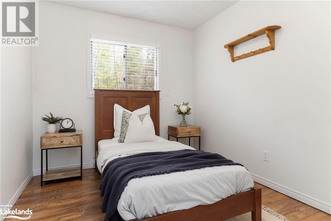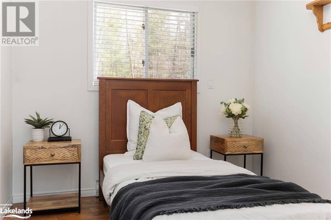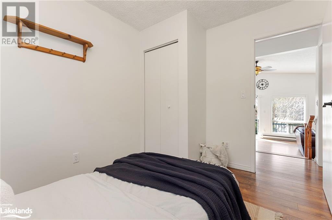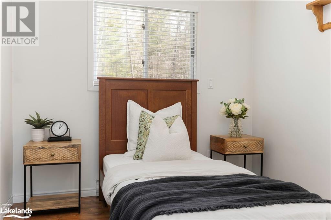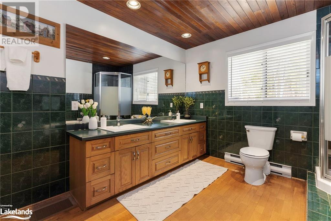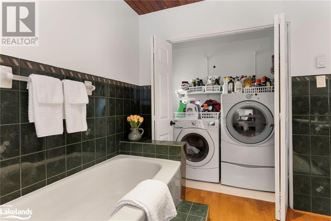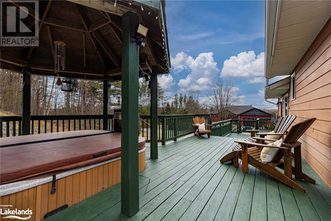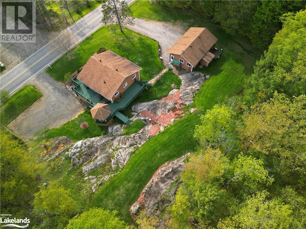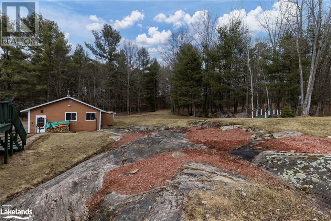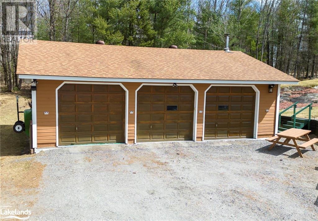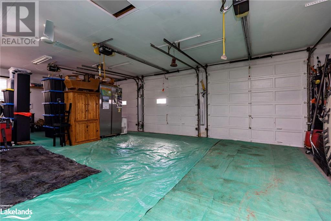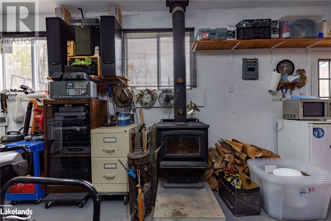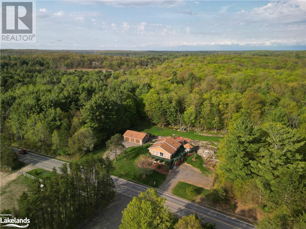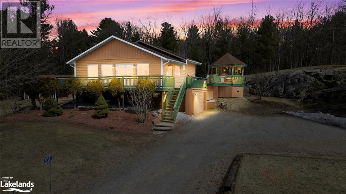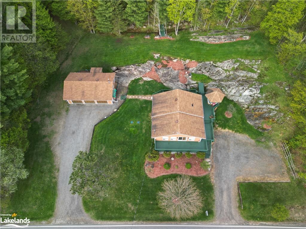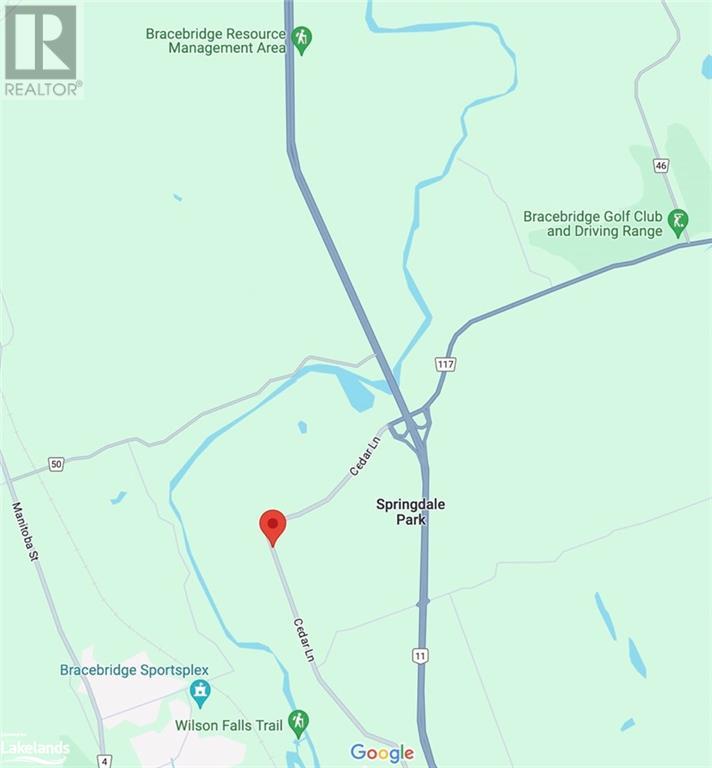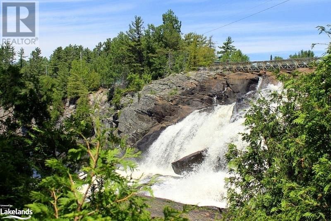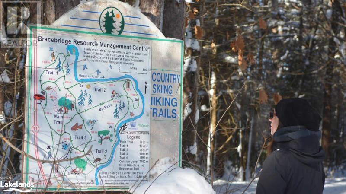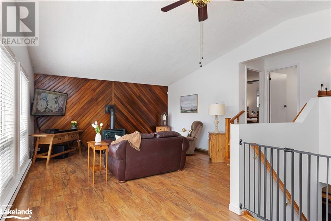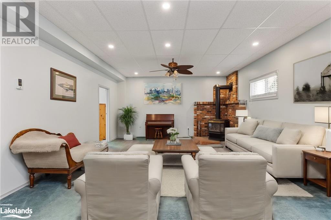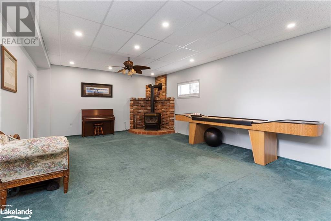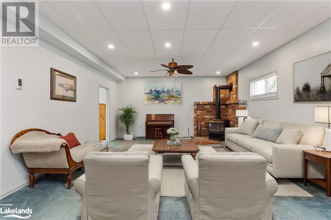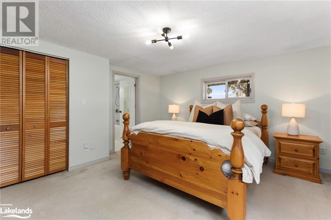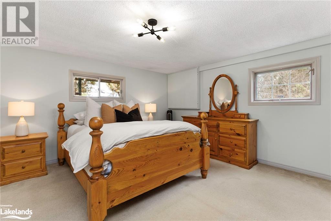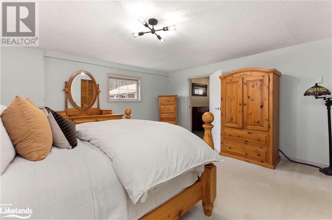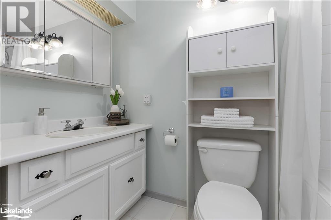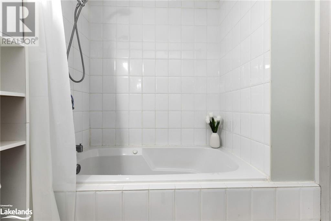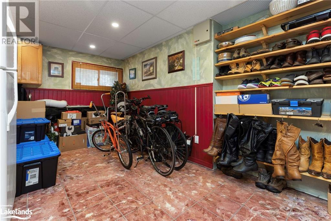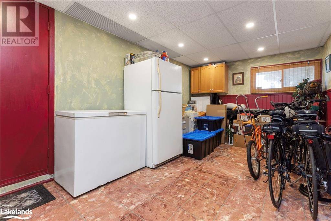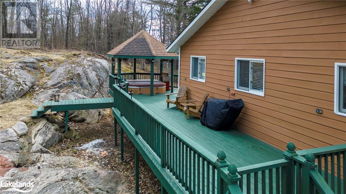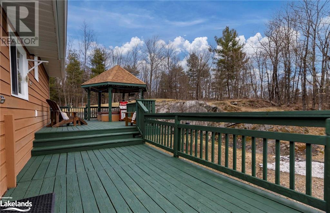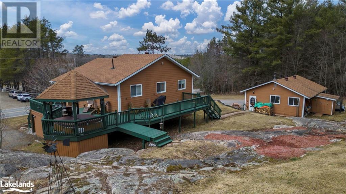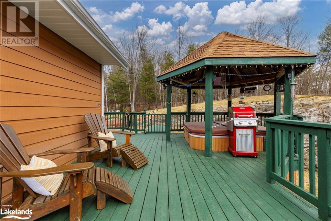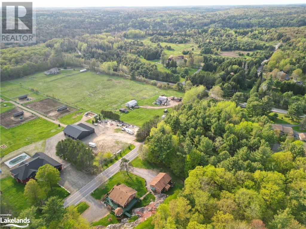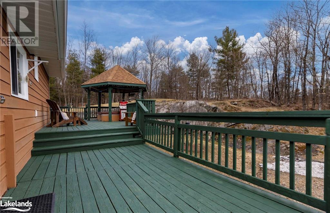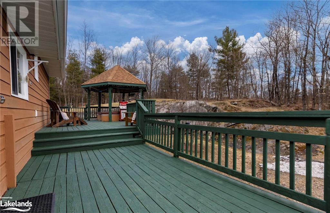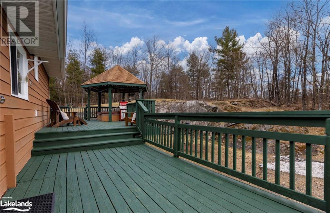3 Bedroom
2 Bathroom
2070 sqft
Fireplace
None
Baseboard Heaters
$876,500
Experience the best of rural living within 7 minutes to downtown Bracebridge! Nestled in a highly desirable location, this charming country home promises a lifestyle of peace and convenience. Flooded with natural light and the warmth of propane fireplaces, it's the perfect retreat after a day of exploring scenic walking trails and recreational activities at nearby hotspots! With 172 feet of frontage and a bush boundary between neighbours, you'll feel protected and private while enjoying your home. Built in 1989, this home exudes timeless appeal. The residence boasts an expansive 22 ft x 35 ft. 3-car detached garage, providing extensive storage and room to park your vehicles out of the weather. Heated with both wood and electric, ensuring a dry environment for your tools and possessions. Step outside to decks wrapping around three sides of the home, accompanied by cedar siding and a covered hot tub area, all while enjoying a picturesque farm view with western exposure. The backyard, complete with rock, lush lawn, and towering trees, ensures a true Muskoka experience as wild life travels through.Inside, discover a well-kept and maintained interior, featuring 3 bedrooms, 2 baths, including main floor laundry, a spacious rec room, and bright open concept living. The main level features your 2 Bdrms and 5-piece bath, on the back side while living and eat in the kitchen on the west side with beautiful views. While downstairs features an oversized bedroom and ensuite with a jet tub. This home is ready to be personalized to make the home truly yours. Not to mention the freshly painted walls and well-kept finishes, adding a touch of modernity. The second driveway offers easy access through the basement mudroom or upper deck. This home is not only a great family home but also a desirable investment that will hold its value for years to come. With proximity to schools, hiking trails, waterfalls, Highway 11, and town center, this is country living at its finest! (id:50638)
Property Details
|
MLS® Number
|
40563830 |
|
Property Type
|
Single Family |
|
Amenities Near By
|
Hospital, Place Of Worship, Schools, Shopping, Ski Area |
|
Communication Type
|
High Speed Internet |
|
Community Features
|
Quiet Area |
|
Equipment Type
|
Water Heater |
|
Features
|
Visual Exposure, Crushed Stone Driveway, Country Residential |
|
Parking Space Total
|
8 |
|
Rental Equipment Type
|
Water Heater |
Building
|
Bathroom Total
|
2 |
|
Bedrooms Above Ground
|
2 |
|
Bedrooms Below Ground
|
1 |
|
Bedrooms Total
|
3 |
|
Appliances
|
Dishwasher, Dryer, Microwave, Refrigerator, Stove, Hood Fan, Window Coverings, Garage Door Opener, Hot Tub |
|
Basement Development
|
Finished |
|
Basement Type
|
Full (finished) |
|
Constructed Date
|
1989 |
|
Construction Style Attachment
|
Detached |
|
Cooling Type
|
None |
|
Exterior Finish
|
See Remarks |
|
Fire Protection
|
Smoke Detectors, Alarm System |
|
Fireplace Fuel
|
Propane |
|
Fireplace Present
|
Yes |
|
Fireplace Total
|
2 |
|
Fireplace Type
|
Other - See Remarks |
|
Fixture
|
Ceiling Fans |
|
Foundation Type
|
Wood |
|
Heating Type
|
Baseboard Heaters |
|
Size Interior
|
2070 Sqft |
|
Type
|
House |
|
Utility Water
|
Drilled Well |
Parking
Land
|
Access Type
|
Water Access, Road Access, Highway Access, Highway Nearby |
|
Acreage
|
No |
|
Land Amenities
|
Hospital, Place Of Worship, Schools, Shopping, Ski Area |
|
Sewer
|
Septic System |
|
Size Frontage
|
172 Ft |
|
Size Irregular
|
0.6 |
|
Size Total
|
0.6 Ac|1/2 - 1.99 Acres |
|
Size Total Text
|
0.6 Ac|1/2 - 1.99 Acres |
|
Zoning Description
|
Rr |
Rooms
| Level |
Type |
Length |
Width |
Dimensions |
|
Lower Level |
Mud Room |
|
|
15'7'' x 9'5'' |
|
Lower Level |
Recreation Room |
|
|
15'2'' x 28'7'' |
|
Lower Level |
3pc Bathroom |
|
|
8'10'' x 6'0'' |
|
Lower Level |
Bedroom |
|
|
15'7'' x 14'8'' |
|
Main Level |
5pc Bathroom |
|
|
11'7'' x 10'4'' |
|
Main Level |
Bedroom |
|
|
11'7'' x 8'8'' |
|
Main Level |
Bedroom |
|
|
13'1'' x 11'7'' |
|
Main Level |
Living Room |
|
|
15'3'' x 17'2'' |
|
Main Level |
Kitchen |
|
|
14'8'' x 10'7'' |
Utilities
|
Electricity
|
Available |
|
Telephone
|
Available |
https://www.realtor.ca/real-estate/26692315/1751-cedar-lane-bracebridge


