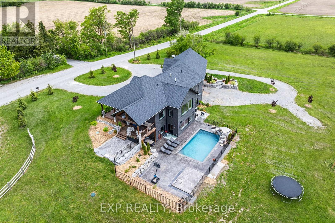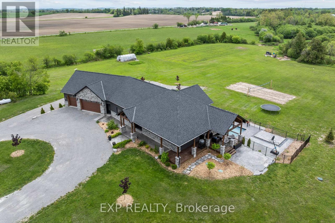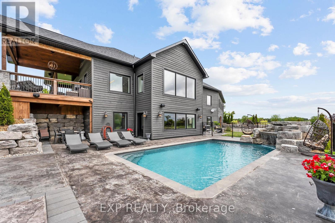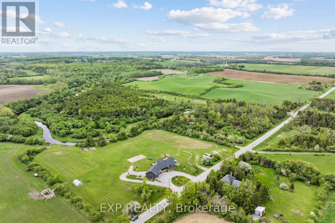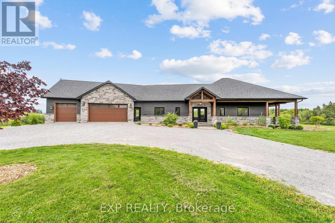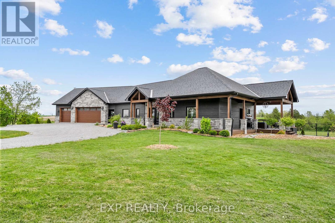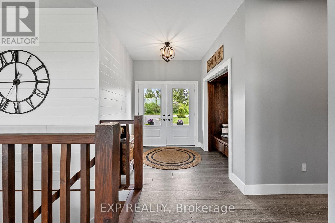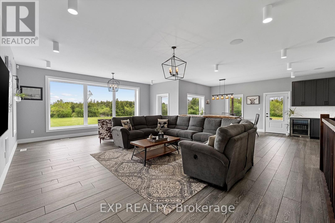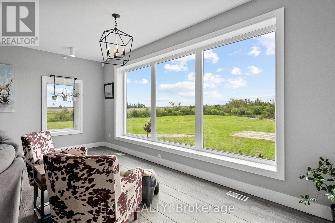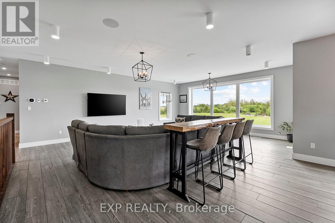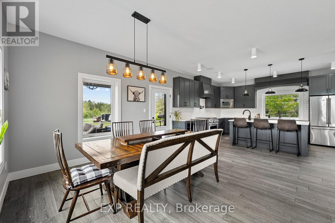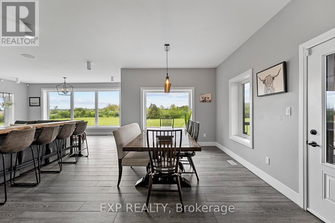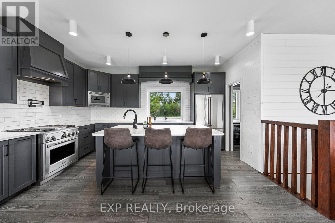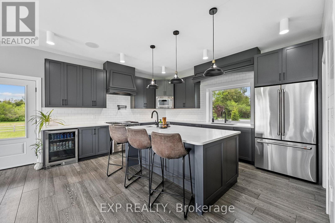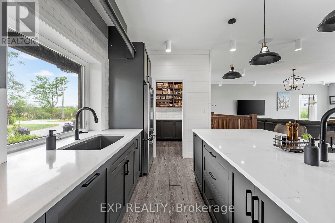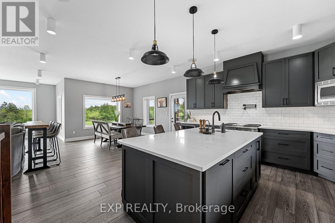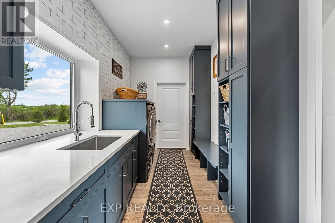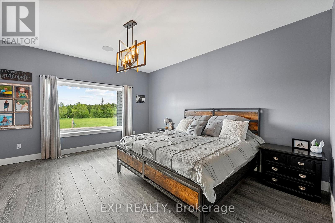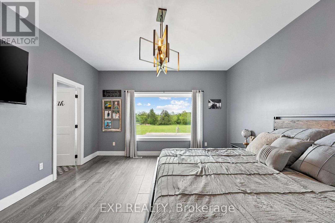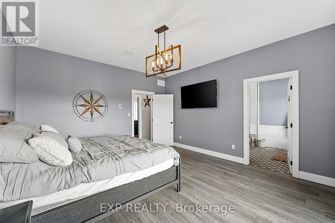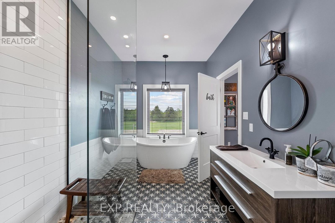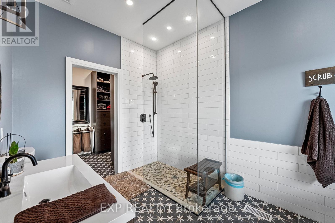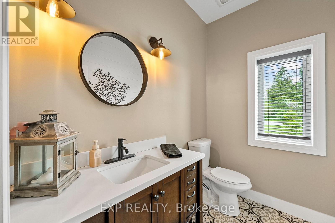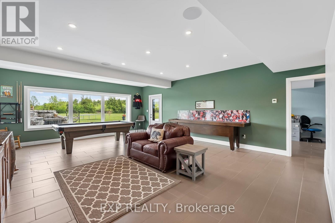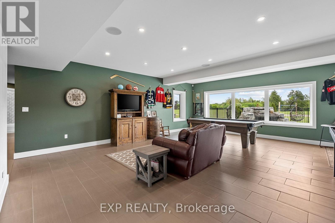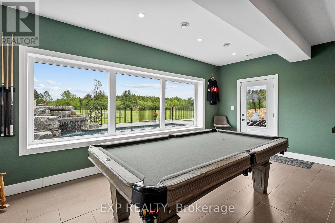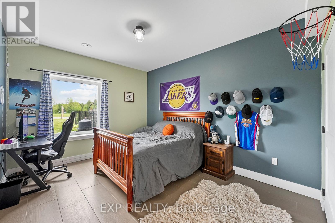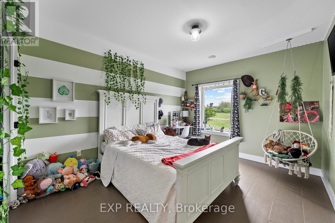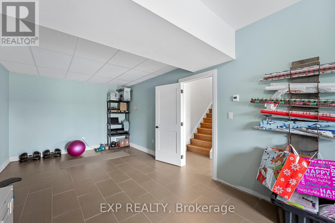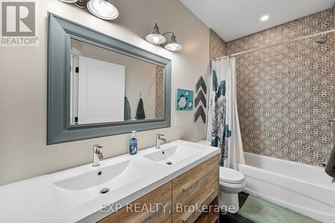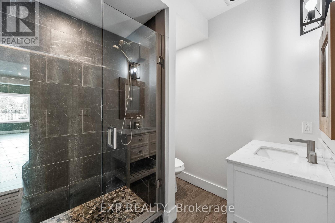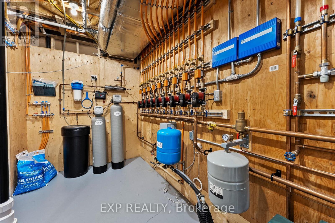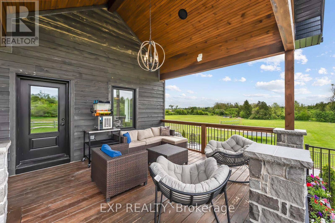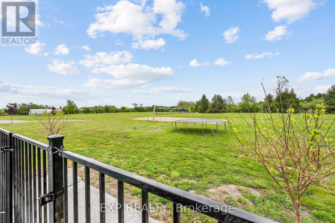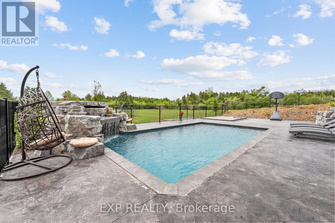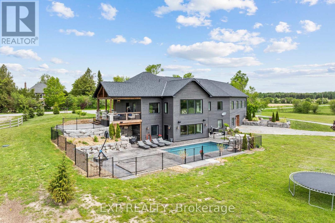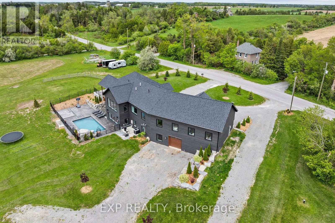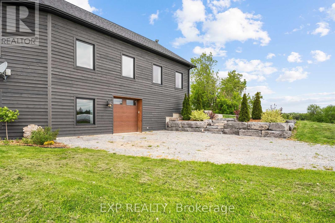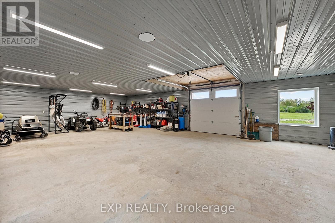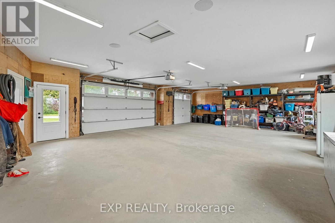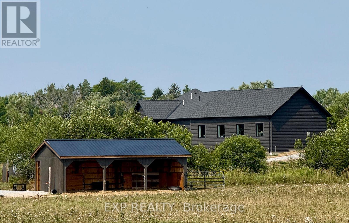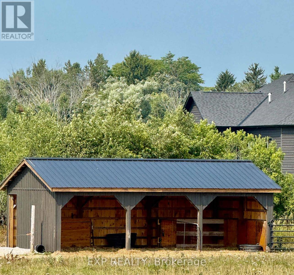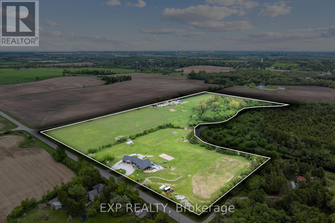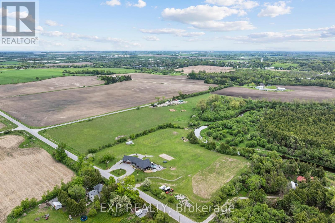4 Bedroom
4 Bathroom
1,500 - 2,000 ft2
Bungalow
Inground Pool
Central Air Conditioning
Forced Air
Acreage
Landscaped
$2,199,000
Custom-Built ICF Bungalow On 23 Acres With Saltwater Pool! Experience Luxury Living In This One-Of-A-Kind Control4 Smart Home, Custom Built With ICF Construction From Foundation To Roofline For Superior Efficiency And Durability. Nestled On 23 Picturesque Acres, This Property Features A Lush Forested Area - Perfect For Nature Walks Or Natural Shelter For Livestock - A Scenic River Running Along The Edge, And Two Road Frontages With Multiple Driveways For Added Convenience. For Hobby Farmers Or Equestrian Enthusiasts, A Brand-New 20x30 Livestock Shelter Offers Endless Possibilities For Animals Or Equipment Storage. Inside, Youll Find 4 Spacious Bedrooms, Including A Stunning Primary Suite With A Custom Walk-In Closet And Spa-Inspired Ensuite. The Open-Concept Gourmet Kitchen Boasts A Separate Pantry And Flows Seamlessly Into The Bright, Sun-Filled Living Room, Where Large Picture Windows Frame Beautiful South-Facing Views. The Walk-Out Lower Level Leads Directly To The Heated Saltwater Pool With A Tranquil Waterfall And Spacious Patio - Ideal For Entertaining Or Relaxing. Additional Features Include Two Double Heated Garages, In-Floor Heating Throughout (Including Mudroom And Garages), And Exceptional Craftsmanship At Every Turn. A Rare Blend Of Elegance, Comfort, And Privacy - Truly A Retreat To Call Home. (id:50638)
Property Details
|
MLS® Number
|
N12448642 |
|
Property Type
|
Single Family |
|
Community Name
|
Rural Brock |
|
Amenities Near By
|
Park, Place Of Worship |
|
Community Features
|
School Bus |
|
Equipment Type
|
Propane Tank |
|
Features
|
Wooded Area, Irregular Lot Size |
|
Parking Space Total
|
14 |
|
Pool Features
|
Salt Water Pool |
|
Pool Type
|
Inground Pool |
|
Rental Equipment Type
|
Propane Tank |
|
Structure
|
Deck, Porch |
|
View Type
|
River View |
Building
|
Bathroom Total
|
4 |
|
Bedrooms Above Ground
|
1 |
|
Bedrooms Below Ground
|
3 |
|
Bedrooms Total
|
4 |
|
Age
|
0 To 5 Years |
|
Amenities
|
Separate Heating Controls |
|
Appliances
|
Central Vacuum, Water Heater, Water Softener, Water Treatment, Dishwasher, Stove, Refrigerator |
|
Architectural Style
|
Bungalow |
|
Basement Development
|
Finished |
|
Basement Features
|
Walk Out |
|
Basement Type
|
N/a (finished), N/a |
|
Construction Status
|
Insulation Upgraded |
|
Construction Style Attachment
|
Detached |
|
Cooling Type
|
Central Air Conditioning |
|
Exterior Finish
|
Stone, Wood |
|
Fire Protection
|
Alarm System, Monitored Alarm, Smoke Detectors |
|
Flooring Type
|
Ceramic |
|
Foundation Type
|
Insulated Concrete Forms |
|
Half Bath Total
|
1 |
|
Heating Fuel
|
Propane |
|
Heating Type
|
Forced Air |
|
Stories Total
|
1 |
|
Size Interior
|
1,500 - 2,000 Ft2 |
|
Type
|
House |
|
Utility Water
|
Drilled Well |
Parking
Land
|
Acreage
|
Yes |
|
Land Amenities
|
Park, Place Of Worship |
|
Landscape Features
|
Landscaped |
|
Sewer
|
Septic System |
|
Size Depth
|
1450 Ft ,1 In |
|
Size Frontage
|
927 Ft ,10 In |
|
Size Irregular
|
927.9 X 1450.1 Ft ; See Schedule C |
|
Size Total Text
|
927.9 X 1450.1 Ft ; See Schedule C|10 - 24.99 Acres |
|
Surface Water
|
River/stream |
|
Zoning Description
|
Rb-ep |
Rooms
| Level |
Type |
Length |
Width |
Dimensions |
|
Lower Level |
Bedroom 2 |
3.47 m |
4.23 m |
3.47 m x 4.23 m |
|
Lower Level |
Bedroom 3 |
2.34 m |
3.41 m |
2.34 m x 3.41 m |
|
Lower Level |
Family Room |
6.09 m |
3.44 m |
6.09 m x 3.44 m |
|
Lower Level |
Utility Room |
10.36 m |
2.29 m |
10.36 m x 2.29 m |
|
Lower Level |
Bedroom |
3.41 m |
8.26 m |
3.41 m x 8.26 m |
|
Main Level |
Kitchen |
2.13 m |
4.87 m |
2.13 m x 4.87 m |
|
Main Level |
Pantry |
2.28 m |
2.34 m |
2.28 m x 2.34 m |
|
Main Level |
Dining Room |
4.23 m |
3.41 m |
4.23 m x 3.41 m |
|
Main Level |
Living Room |
5.94 m |
6.43 m |
5.94 m x 6.43 m |
|
Main Level |
Foyer |
2.25 m |
2.31 m |
2.25 m x 2.31 m |
|
Main Level |
Mud Room |
3.1 m |
2.4 m |
3.1 m x 2.4 m |
|
Main Level |
Primary Bedroom |
4.48 m |
2.8 m |
4.48 m x 2.8 m |
Utilities
https://www.realtor.ca/real-estate/28959820/1766-concession-13-road-brock-rural-brock


