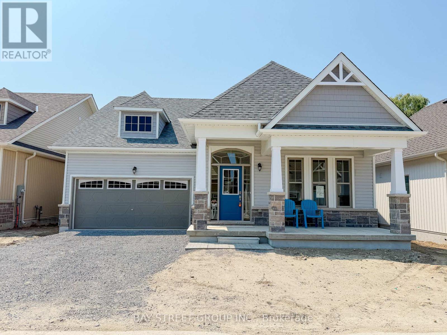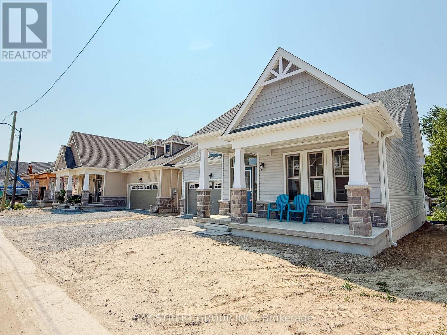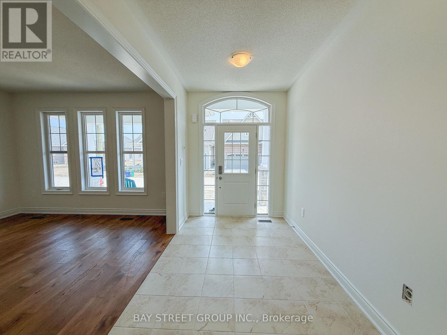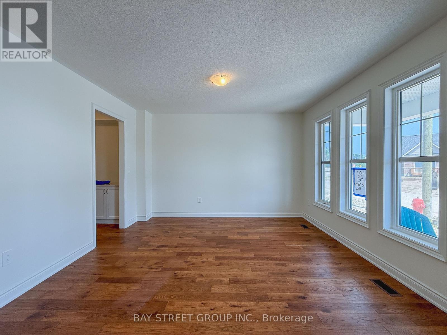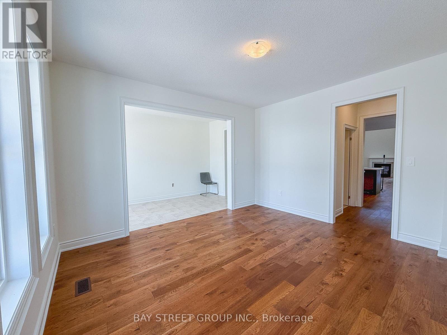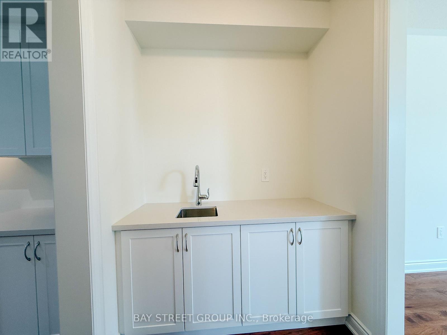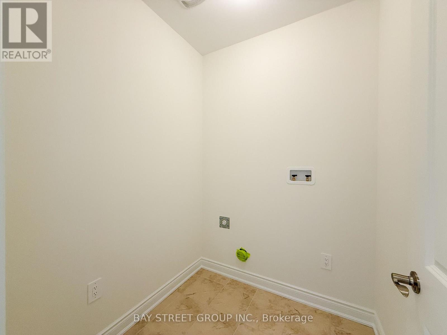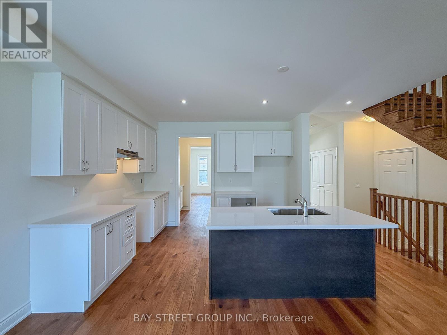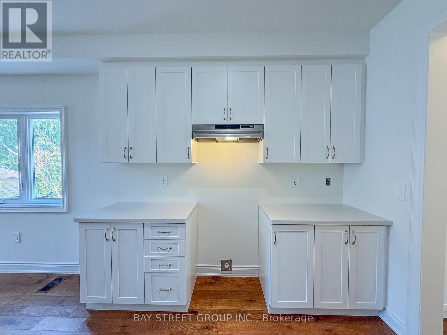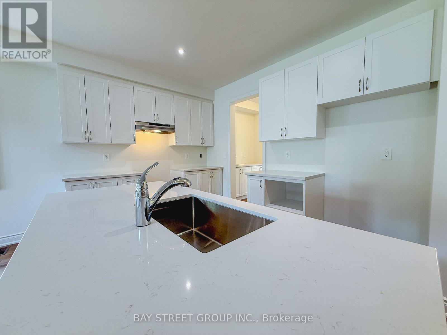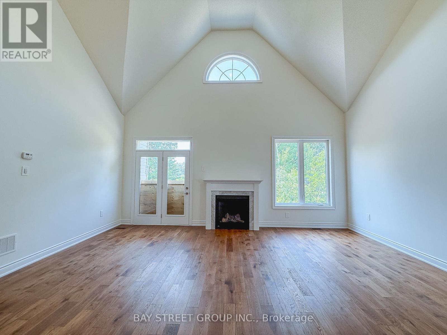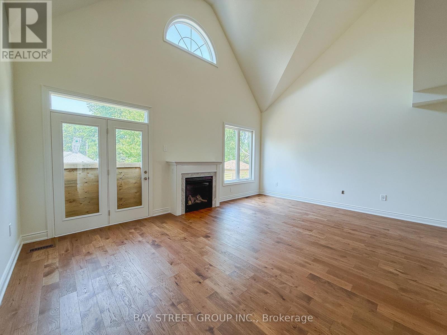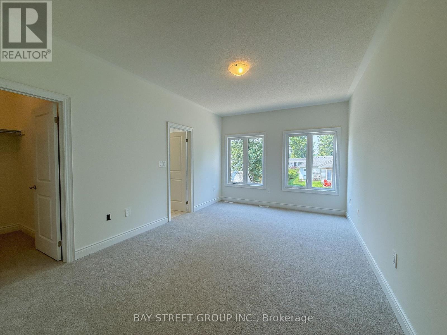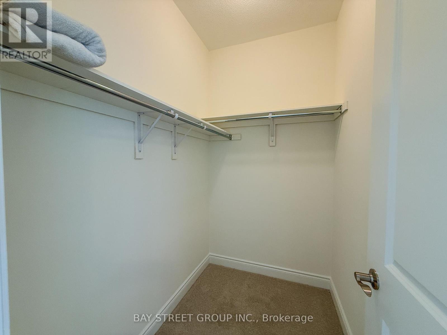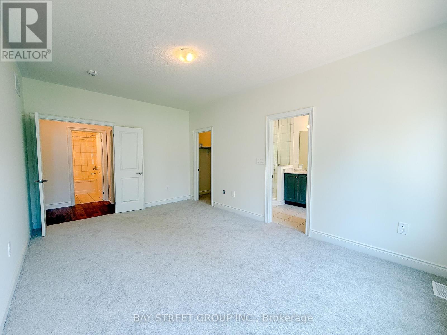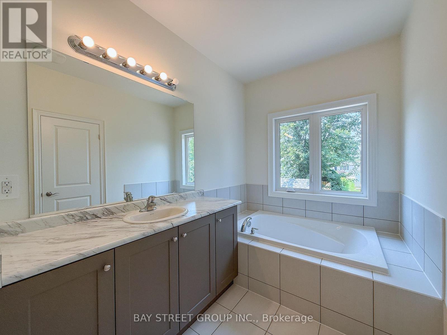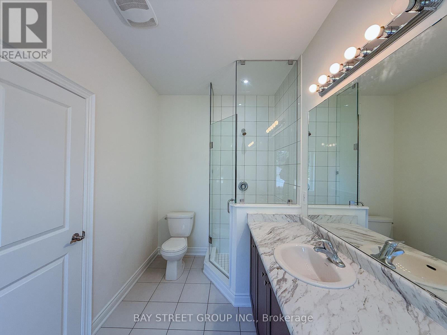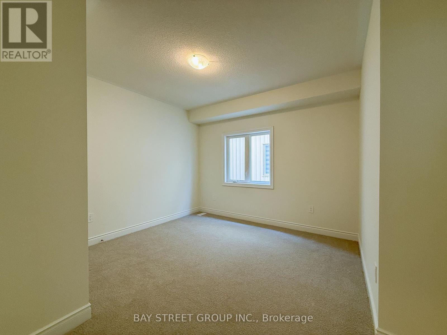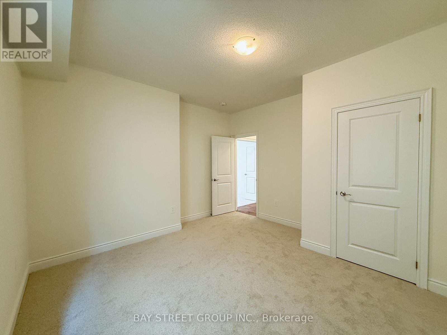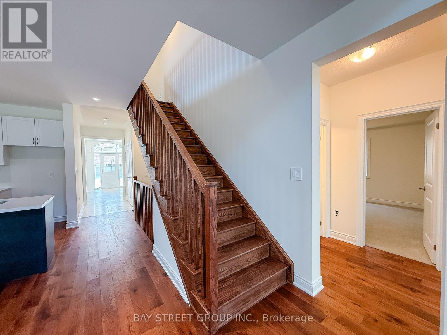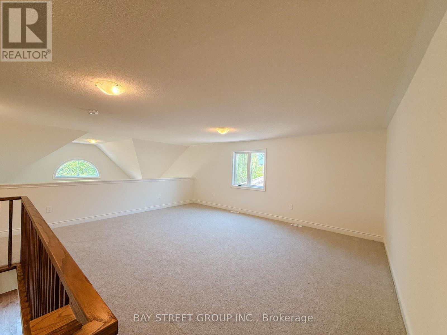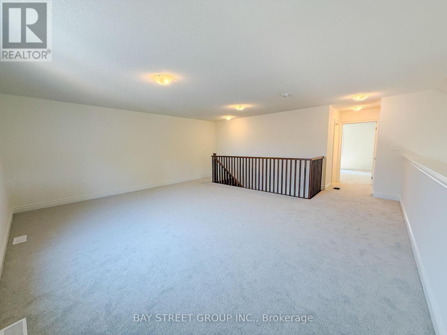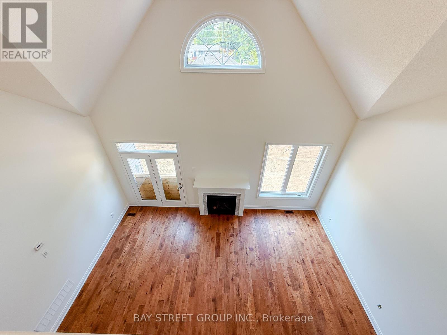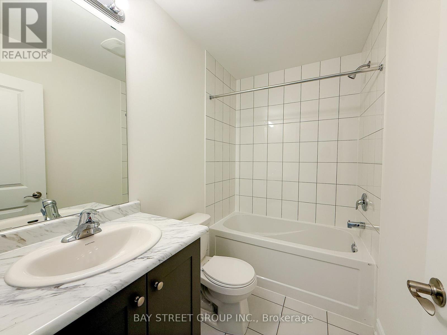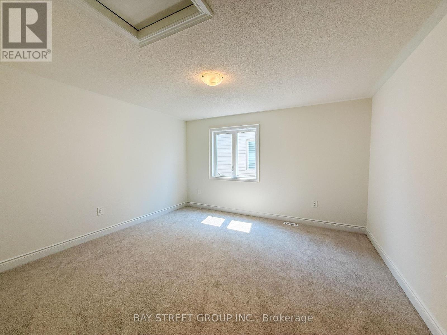18 Shelson Place Georgina, Ontario L0E 1R0
Contact Us
Contact us for more information
$1,100,000Maintenance, Parcel of Tied Land
$250 Monthly
Maintenance, Parcel of Tied Land
$250 MonthlyWelcome to Hedge Road Landing, a premier active living community where comfort meets nature just 1 hour from Toronto. This sun-filled home offers 2,369sqft of beautifully designed space, featuring 2 spacious bedrooms on the main level and a bright and open loft upstairs, and a versatile study room adjacent to the loft that can easily be converted into a 3rd bedroom. Surrounded by mature trees and forested walking trails, the property also boasts premium finishes. Enjoy low-maintenance living with current fees of just $250/month, covering lawn care and snow removal. Once the private clubhouse and amenities are completed including a in-ground pool and access to 260 feet of indirect waterfront on Lake Simcoe**fees will adjust to approximately $600/month, granting full access to the clubhouse, walking trails, lakefront swimming, and breathtaking sunsets. (id:50638)
Property Details
| MLS® Number | N12335696 |
| Property Type | Single Family |
| Community Name | Sutton & Jackson's Point |
| Amenities Near By | Beach, Marina, Park |
| Community Features | Community Centre |
| Easement | Unknown, None |
| Features | Irregular Lot Size |
| Parking Space Total | 4 |
| Structure | Deck |
| Water Front Type | Waterfront |
Building
| Bathroom Total | 3 |
| Bedrooms Above Ground | 2 |
| Bedrooms Total | 2 |
| Age | New Building |
| Appliances | Water Heater - Tankless, Water Heater |
| Basement Development | Unfinished |
| Basement Type | Full (unfinished) |
| Construction Style Attachment | Detached |
| Cooling Type | Central Air Conditioning, Air Exchanger |
| Exterior Finish | Vinyl Siding, Stone |
| Fireplace Present | Yes |
| Flooring Type | Hardwood, Carpeted |
| Foundation Type | Poured Concrete |
| Heating Fuel | Natural Gas |
| Heating Type | Forced Air |
| Stories Total | 2 |
| Size Interior | 2,000 - 2,500 Ft2 |
| Type | House |
| Utility Water | Municipal Water |
Parking
| Attached Garage | |
| Garage |
Land
| Access Type | Year-round Access |
| Acreage | No |
| Land Amenities | Beach, Marina, Park |
| Sewer | Sanitary Sewer |
| Size Depth | 100 Ft |
| Size Frontage | 50 Ft |
| Size Irregular | 50 X 100 Ft |
| Size Total Text | 50 X 100 Ft |
Rooms
| Level | Type | Length | Width | Dimensions |
|---|---|---|---|---|
| Second Level | Loft | 4.87 m | 5.94 m | 4.87 m x 5.94 m |
| Second Level | Study | 3.9 m | 4.11 m | 3.9 m x 4.11 m |
| Main Level | Living Room | 5.94 m | 3.96 m | 5.94 m x 3.96 m |
| Main Level | Eating Area | 4.88 m | 3.2 m | 4.88 m x 3.2 m |
| Main Level | Kitchen | 3.65 m | 2.74 m | 3.65 m x 2.74 m |
| Main Level | Dining Room | 3.65 m | 4.26 m | 3.65 m x 4.26 m |
| Main Level | Primary Bedroom | 3.35 m | 5.48 m | 3.35 m x 5.48 m |
| Main Level | Bedroom 2 | 3.04 m | 3.65 m | 3.04 m x 3.65 m |


