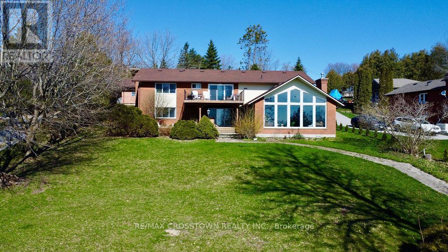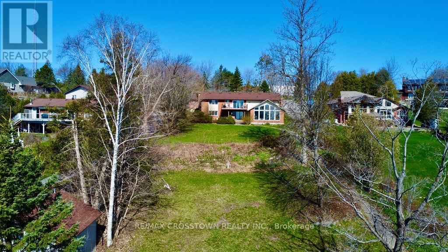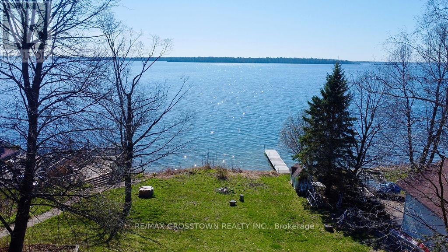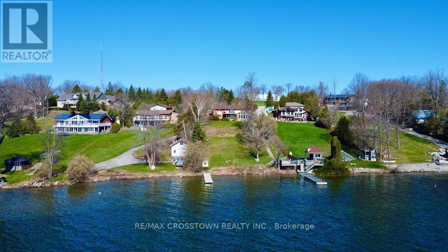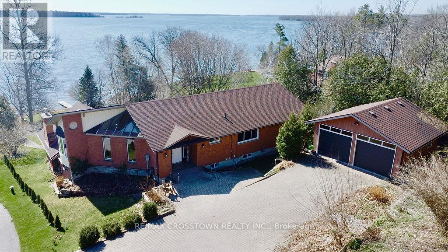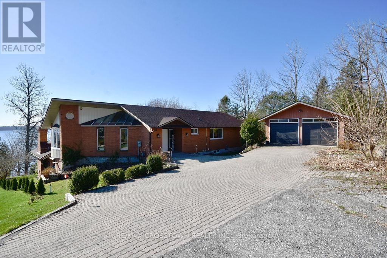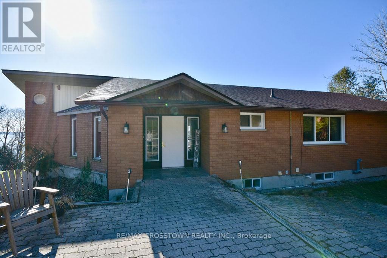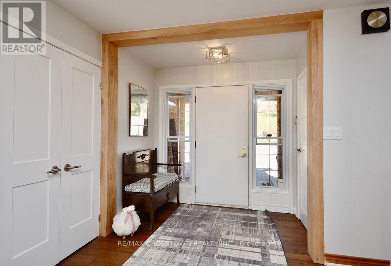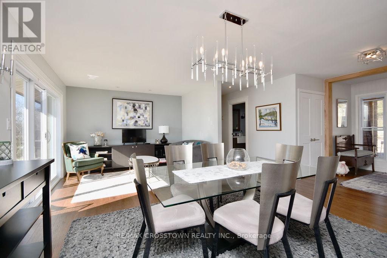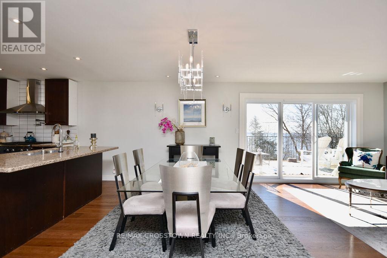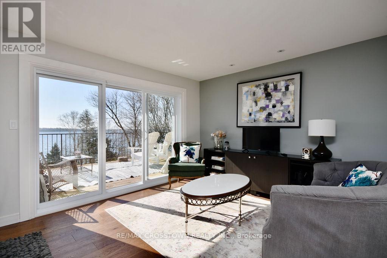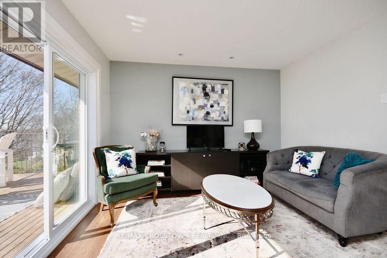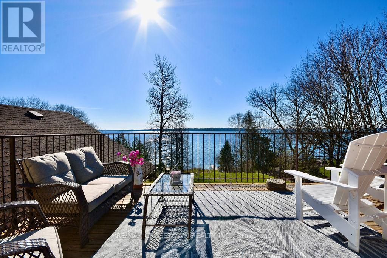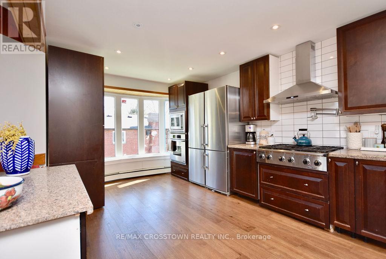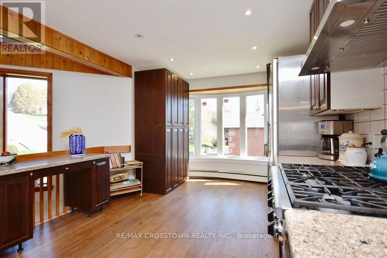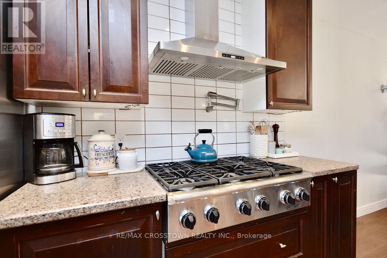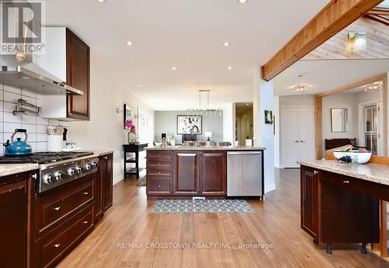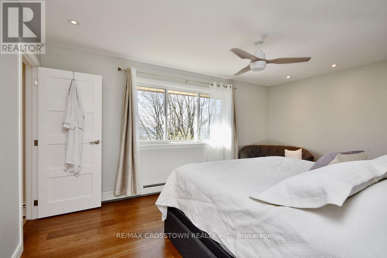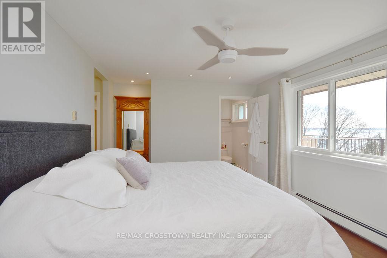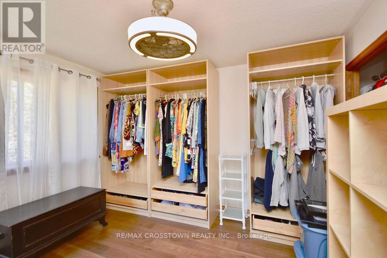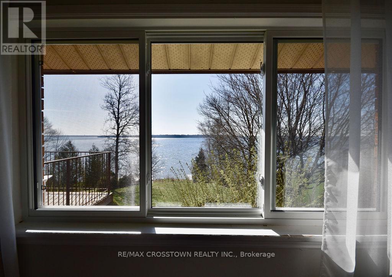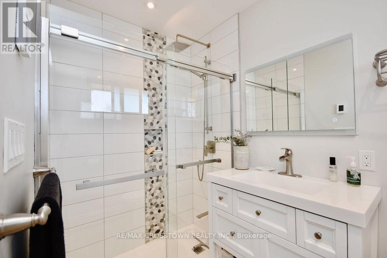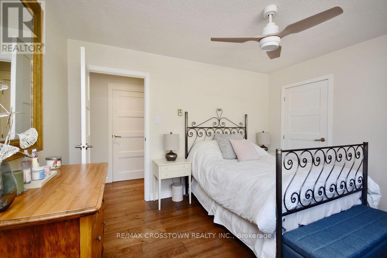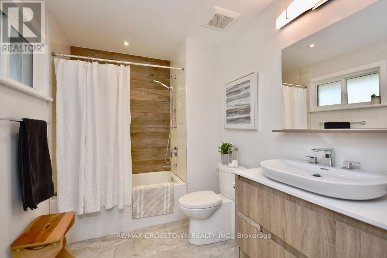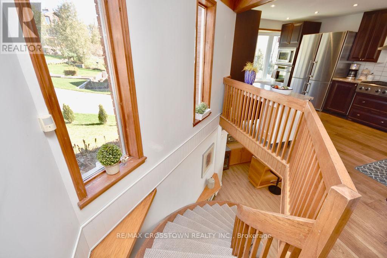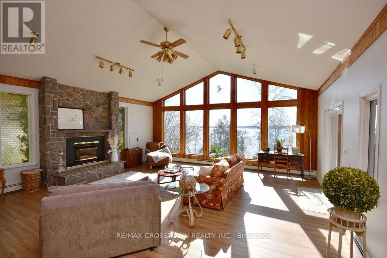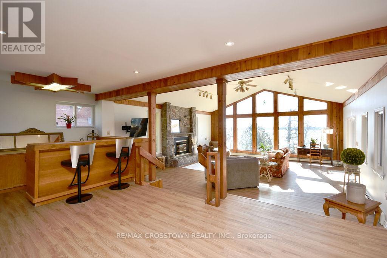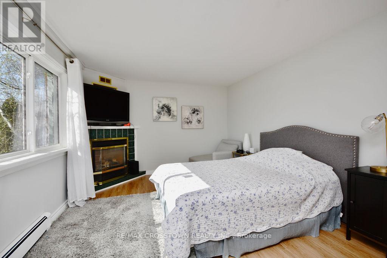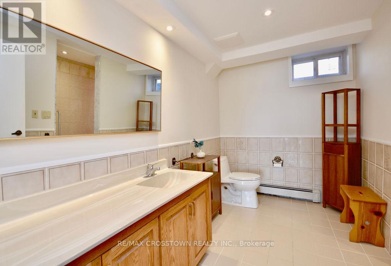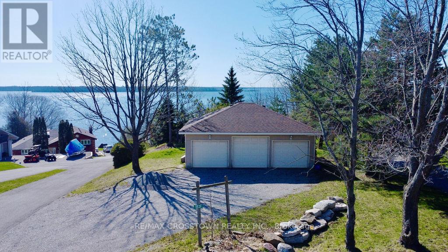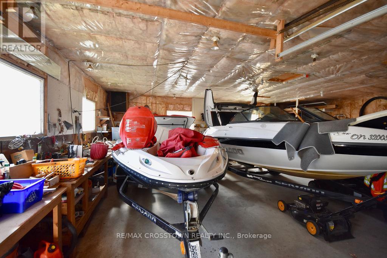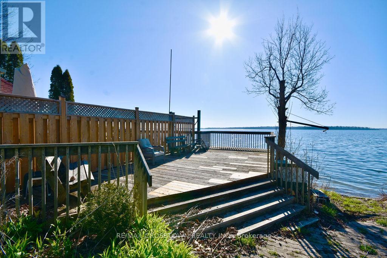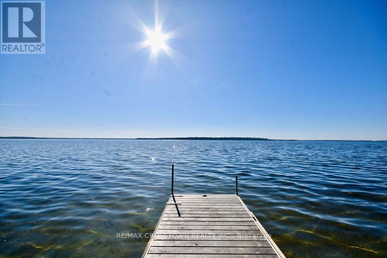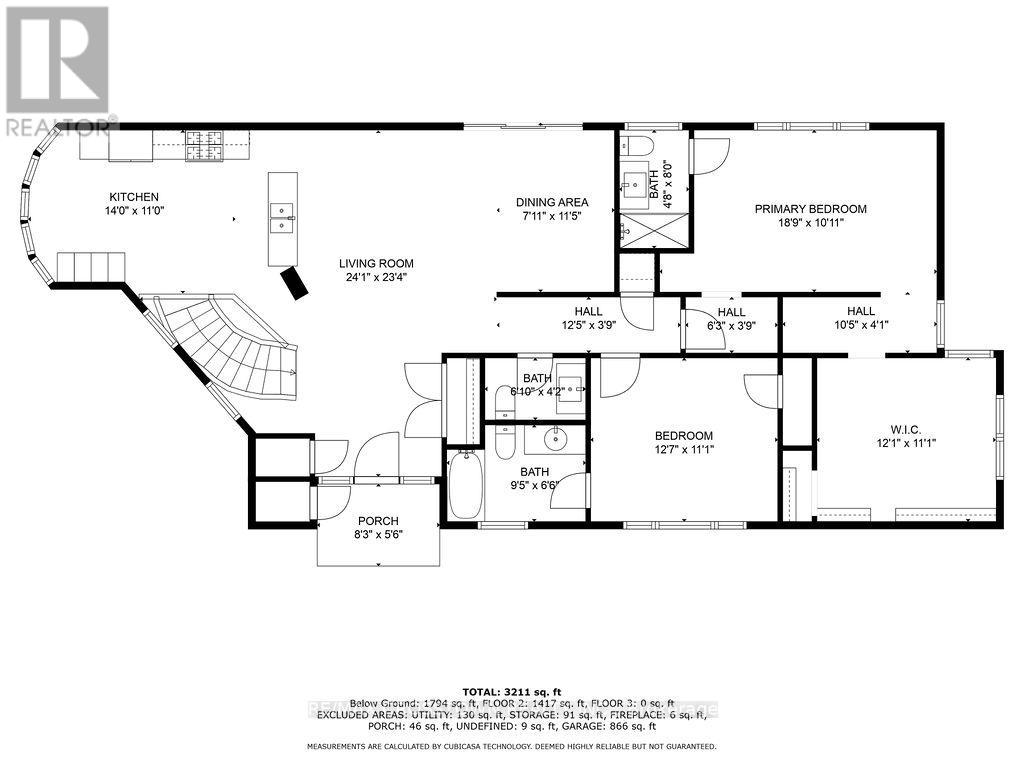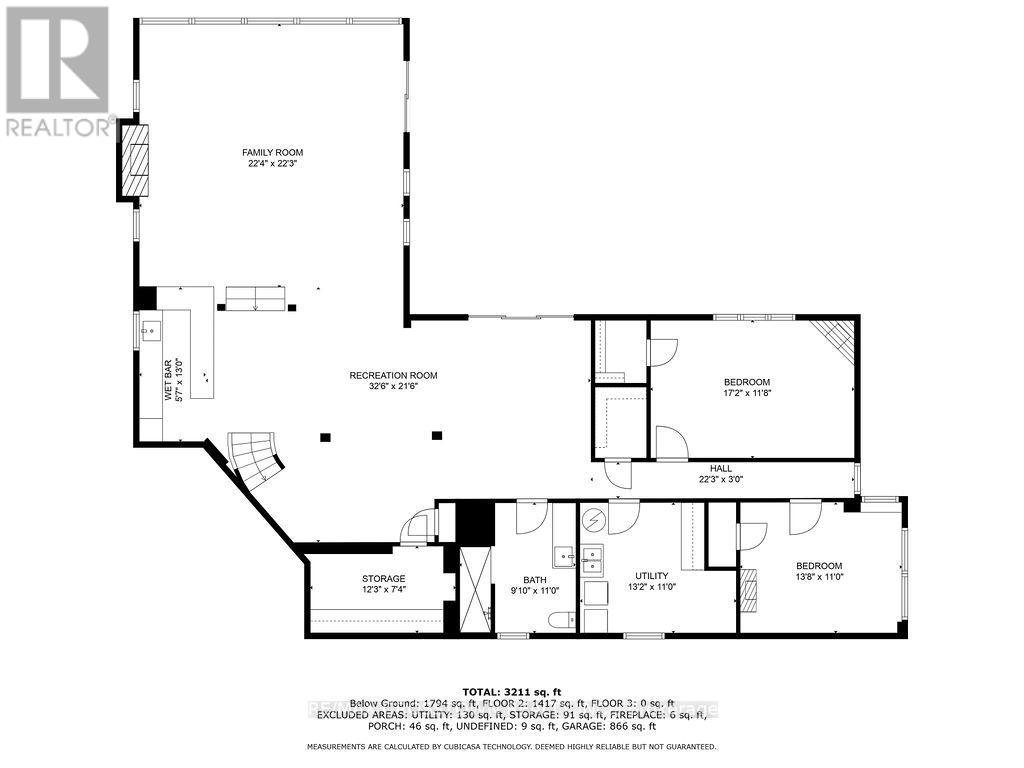4 Bedroom
4 Bathroom
Bungalow
Fireplace
Window Air Conditioner
Hot Water Radiator Heat
Waterfront
$1,690,000
Embrace spacious luxury in this waterfront sanctuary spanning over 3200 sq. ft. on 1.1 acres with 95 ft. of sandy shoreline. Enjoy year-round beauty enhanced by new windows offering breathtaking views from multiple walkouts. The main floor boasts open living areas, a deck accessible from the living room, and a kitchen equipped with granite countertops and high-end appliances - Dacor 6 burner gas stove with pot filler, oven, microwave, Liebherr Dual fridges. Both the master and 2nd bedroom feature en suites, while the lower level impresses with cathedral ceilings, a custom fireplace, and two walkouts to a patio. Complete with a games room, wet bar, exercise area, and vinyl plank flooring, this carpet free home also includes a gas fired boiler system, radiant heat in bathrooms, and two garages - a 2-car garage near the house and a spacious, insulated with hydro 3-car garage by the road, perfect for a workshop or office setup. Experience the perfect blend of comfort and elegance in this meticulously maintained waterfront gem! (id:50638)
Property Details
|
MLS® Number
|
S8291810 |
|
Property Type
|
Single Family |
|
Community Name
|
Rural Severn |
|
Amenities Near By
|
Marina, Ski Area |
|
Equipment Type
|
Water Heater |
|
Features
|
Irregular Lot Size, Sloping, Lighting |
|
Parking Space Total
|
15 |
|
Rental Equipment Type
|
Water Heater |
|
Structure
|
Patio(s), Deck, Workshop |
|
View Type
|
Lake View, View Of Water, Unobstructed Water View |
|
Water Front Name
|
Couchiching |
|
Water Front Type
|
Waterfront |
Building
|
Bathroom Total
|
4 |
|
Bedrooms Above Ground
|
4 |
|
Bedrooms Total
|
4 |
|
Amenities
|
Fireplace(s) |
|
Appliances
|
Water Softener, Blinds, Dishwasher, Dryer, Garage Door Opener, Microwave, Range, Refrigerator, Stove, Washer, Window Coverings |
|
Architectural Style
|
Bungalow |
|
Basement Development
|
Finished |
|
Basement Features
|
Walk Out |
|
Basement Type
|
N/a (finished) |
|
Construction Status
|
Insulation Upgraded |
|
Construction Style Attachment
|
Detached |
|
Cooling Type
|
Window Air Conditioner |
|
Exterior Finish
|
Brick |
|
Fire Protection
|
Security System, Smoke Detectors |
|
Fireplace Present
|
Yes |
|
Fireplace Total
|
2 |
|
Flooring Type
|
Hardwood, Vinyl |
|
Foundation Type
|
Unknown |
|
Half Bath Total
|
1 |
|
Heating Fuel
|
Natural Gas |
|
Heating Type
|
Hot Water Radiator Heat |
|
Stories Total
|
1 |
|
Type
|
House |
Parking
Land
|
Access Type
|
Year-round Access, Private Docking |
|
Acreage
|
No |
|
Land Amenities
|
Marina, Ski Area |
|
Sewer
|
Septic System |
|
Size Depth
|
536 Ft |
|
Size Frontage
|
95 Ft |
|
Size Irregular
|
95.41 X 536.13 Ft |
|
Size Total Text
|
95.41 X 536.13 Ft|1/2 - 1.99 Acres |
|
Zoning Description
|
Sr2 |
Rooms
| Level |
Type |
Length |
Width |
Dimensions |
|
Lower Level |
Bathroom |
|
|
Measurements not available |
|
Lower Level |
Utility Room |
4.41 m |
3.35 m |
4.41 m x 3.35 m |
|
Lower Level |
Recreational, Games Room |
9.91 m |
6.55 m |
9.91 m x 6.55 m |
|
Lower Level |
Family Room |
6.81 m |
6.78 m |
6.81 m x 6.78 m |
|
Lower Level |
Bedroom 3 |
5.23 m |
3.51 m |
5.23 m x 3.51 m |
|
Lower Level |
Bedroom 4 |
4.17 m |
3.35 m |
4.17 m x 3.35 m |
|
Main Level |
Dining Room |
7.34 m |
7.11 m |
7.34 m x 7.11 m |
|
Main Level |
Living Room |
3.48 m |
2.41 m |
3.48 m x 2.41 m |
|
Main Level |
Kitchen |
4.27 m |
3.35 m |
4.27 m x 3.35 m |
|
Main Level |
Primary Bedroom |
5.72 m |
3.33 m |
5.72 m x 3.33 m |
|
Main Level |
Bedroom 2 |
3.84 m |
3.38 m |
3.84 m x 3.38 m |
|
Main Level |
Bathroom |
|
|
Measurements not available |
Utilities
|
Cable
|
Installed |
|
Natural Gas Available
|
Available |
|
Telephone
|
Nearby |
|
DSL*
|
Available |
|
Wireless
|
Available |
https://www.realtor.ca/real-estate/26826079/1831-woods-bay-road-severn-rural-severn


