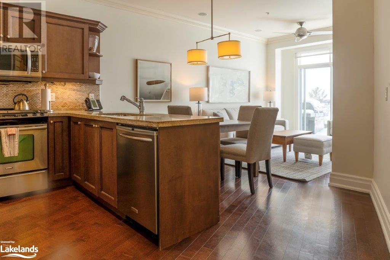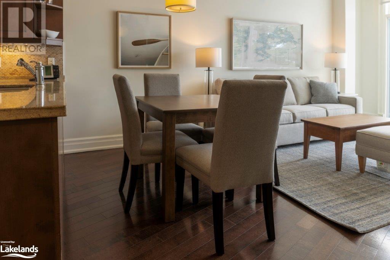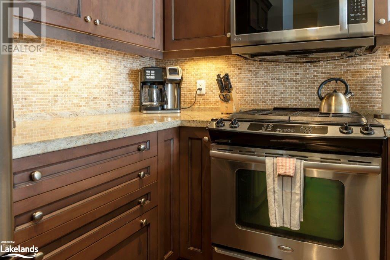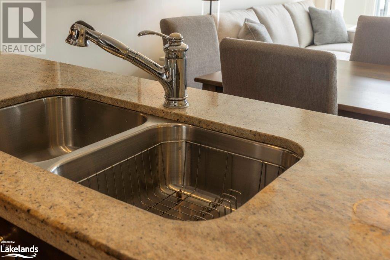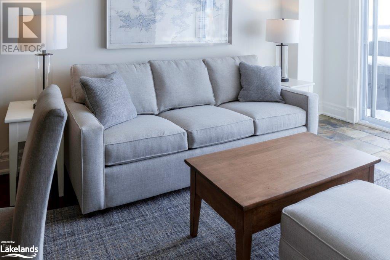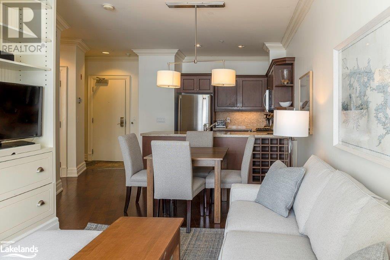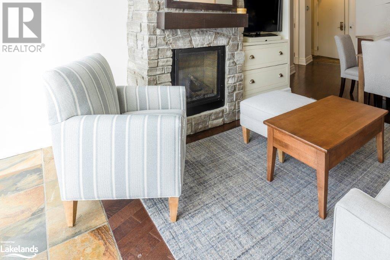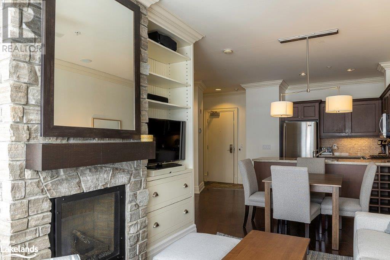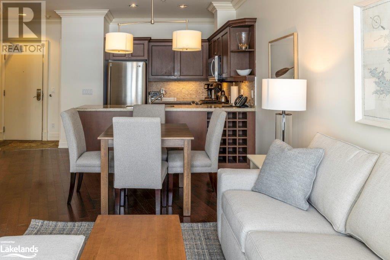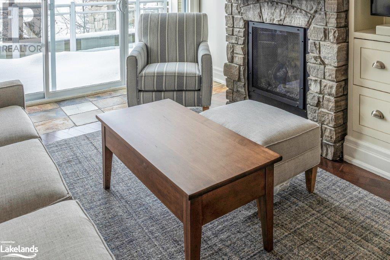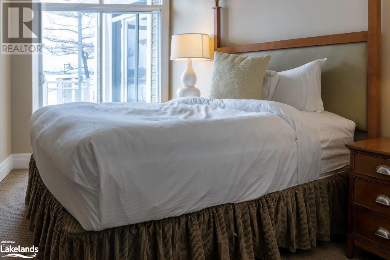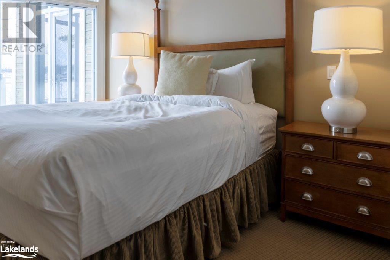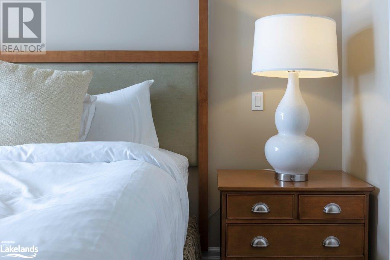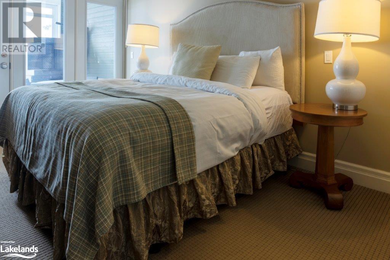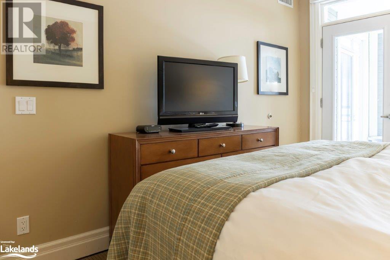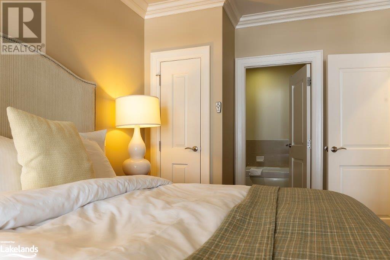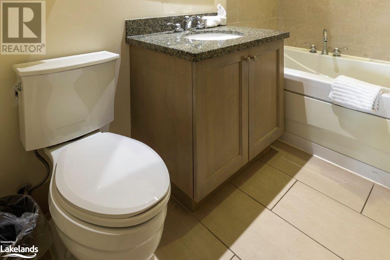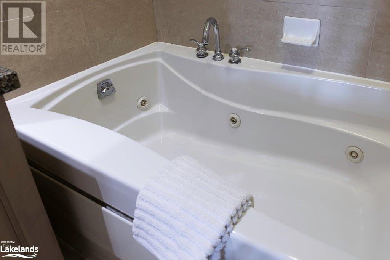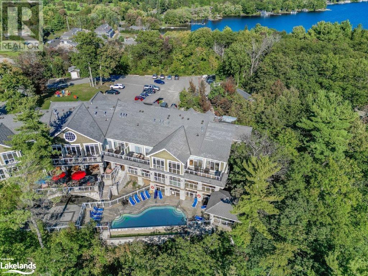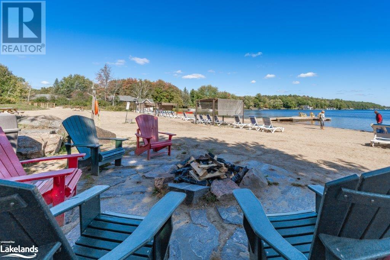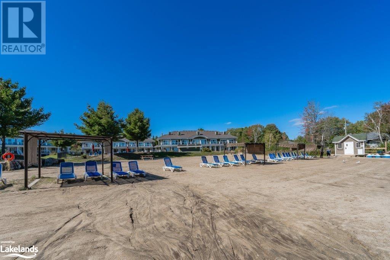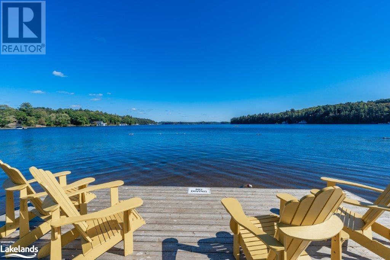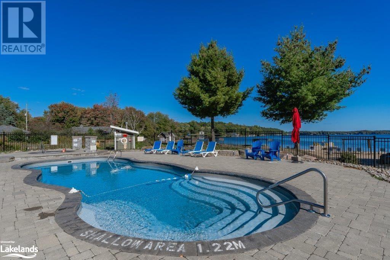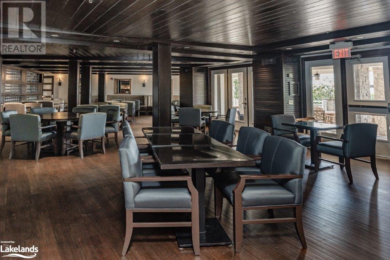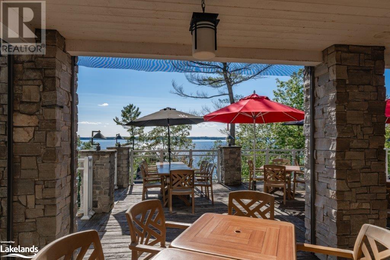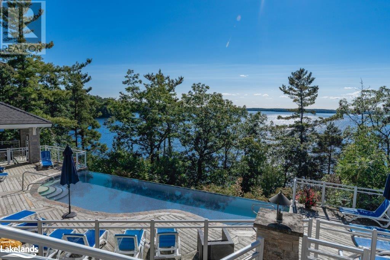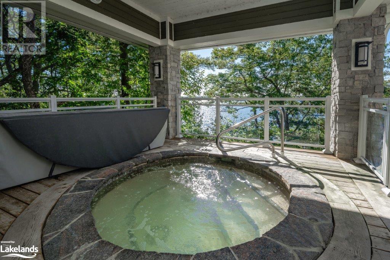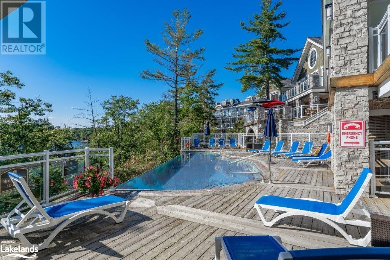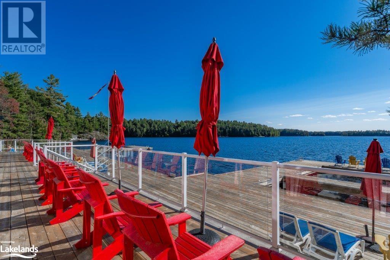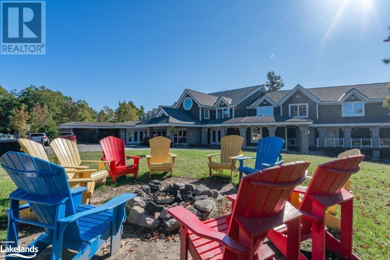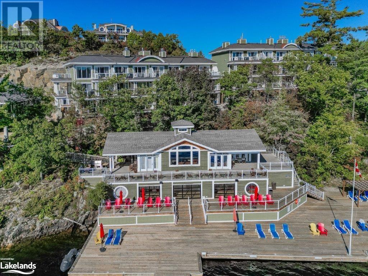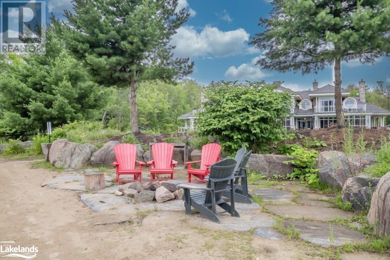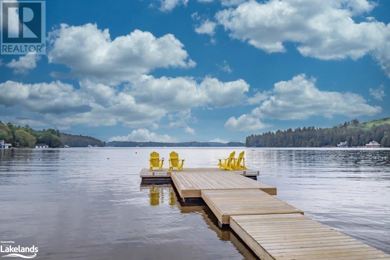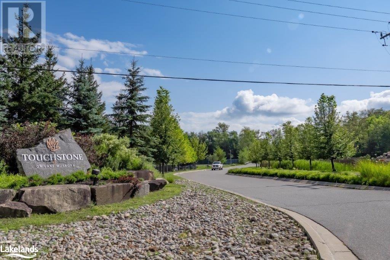1869 Muskoka Road 118 W Unit# E206 C1 Or D1 Muskoka Lakes, Ontario P1L 1W8
Interested?
Contact us for more information
$69,000Maintenance, Cable TV, Heat, Electricity, Landscaping, Property Management, Water, Parking
$290.97 Monthly
Maintenance, Cable TV, Heat, Electricity, Landscaping, Property Management, Water, Parking
$290.97 MonthlyGlorious Lake Muskoka views from this level fractional condo unit at Touchstone Resort main lodge just minutes from Bracebridge or Port Carling. Own 6 weeks (and a bonus week every other year) of thisstunning2 bedrooms & 2 bathroom unit which offers a relaxed atmosphere with a BBQ deck, an enclosed deck(Muskoka Room) off the master suite and a large sunning deck off the other bedroom, making this your ideal local holiday destination! Amenities such as on-site bar and restaurant, infinity pool/hot tub, sand beach, several docks and decks galore, tennis, spa and a fitness center as well as non-motorized water sports. The nearby Kirrie Glen Golf Course offers additional recreational fun. Use your weeks or put them back into the rental pool. C1 & D1 Weeks available (Monday-Monday). All your utilities, WIFI, cable TV and cleaning are included in your monthly condo fees. This is NOT a pet friendly unit. (id:50638)
Property Details
| MLS® Number | 40565303 |
| Property Type | Single Family |
| Amenities Near By | Beach, Golf Nearby |
| Communication Type | High Speed Internet |
| Equipment Type | None |
| Features | Balcony, Paved Driveway, Country Residential, No Pet Home |
| Pool Type | On Ground Pool |
| Rental Equipment Type | None |
| Storage Type | Locker |
| Structure | Tennis Court |
| View Type | Direct Water View |
| Water Front Name | Lake Muskoka |
| Water Front Type | Waterfront |
Building
| Bathroom Total | 2 |
| Bedrooms Above Ground | 2 |
| Bedrooms Total | 2 |
| Amenities | Exercise Centre |
| Appliances | Dishwasher, Microwave, Refrigerator, Stove, Washer, Window Coverings |
| Basement Type | None |
| Constructed Date | 2010 |
| Construction Material | Concrete Block, Concrete Walls |
| Construction Style Attachment | Attached |
| Cooling Type | Central Air Conditioning |
| Exterior Finish | Concrete, Stone, Vinyl Siding |
| Heating Fuel | Propane |
| Stories Total | 1 |
| Size Interior | 881 Sqft |
| Type | Apartment |
| Utility Water | Community Water System |
Parking
| None |
Land
| Access Type | Water Access, Road Access |
| Acreage | No |
| Land Amenities | Beach, Golf Nearby |
| Landscape Features | Landscaped |
| Size Total Text | Unknown |
| Surface Water | Lake |
| Zoning Description | Wc |
Rooms
| Level | Type | Length | Width | Dimensions |
|---|---|---|---|---|
| Main Level | Bonus Room | 10'9'' x 10'0'' | ||
| Main Level | 4pc Bathroom | 12'3'' x 4'8'' | ||
| Main Level | Full Bathroom | 9'0'' x 6'0'' | ||
| Main Level | Bedroom | 15'3'' x 8'3'' | ||
| Main Level | Primary Bedroom | 16'1'' x 9'6'' | ||
| Main Level | Kitchen | 26'5'' x 11'5'' |
Utilities
| Cable | Available |
| Electricity | Available |
https://www.realtor.ca/real-estate/26699424/1869-muskoka-road-118-w-unit-e206-c1-or-d1-muskoka-lakes


