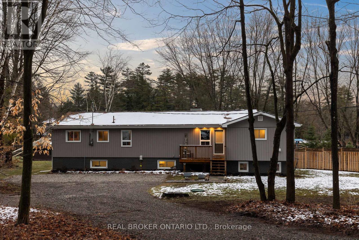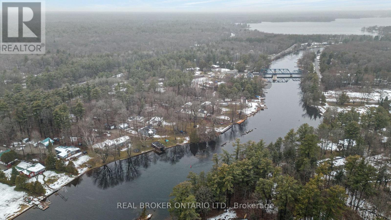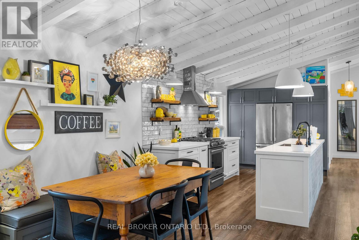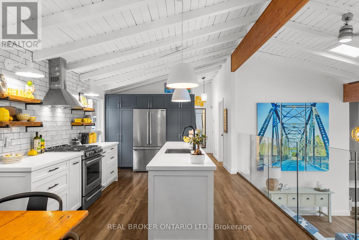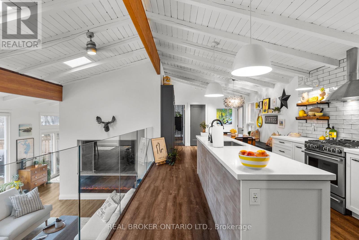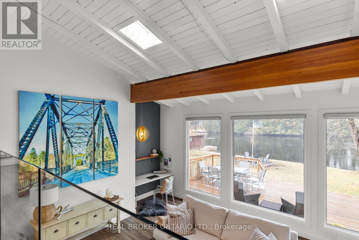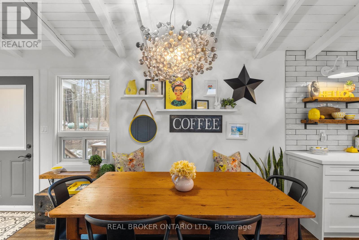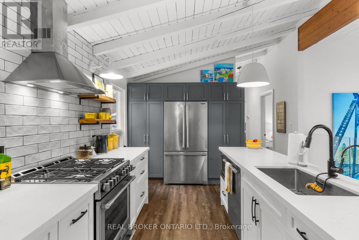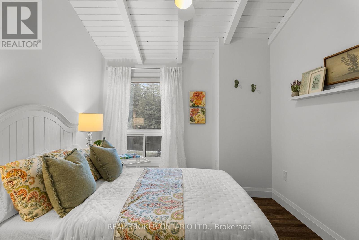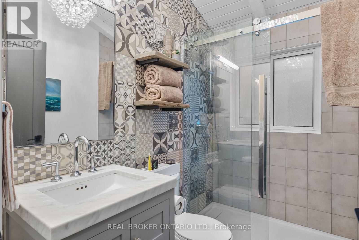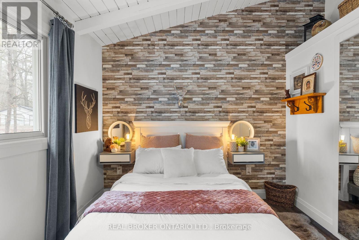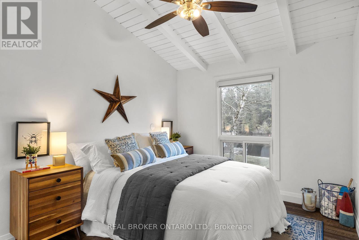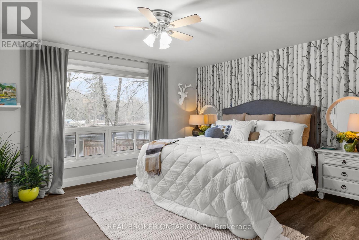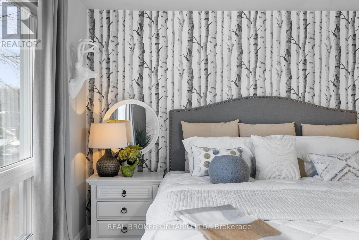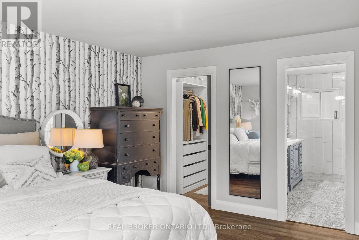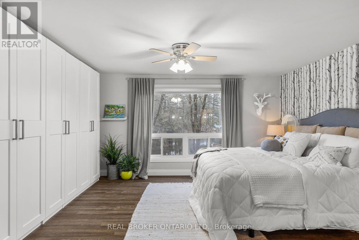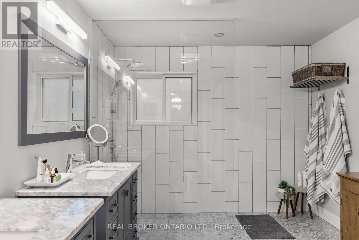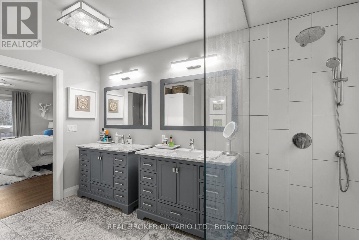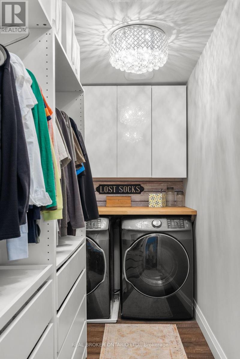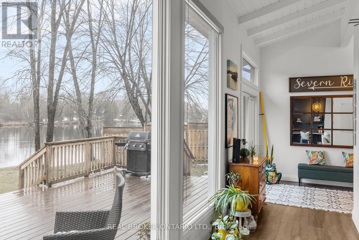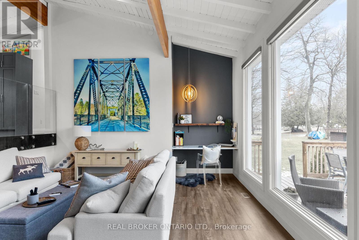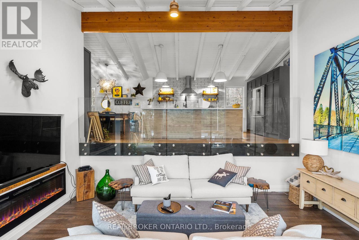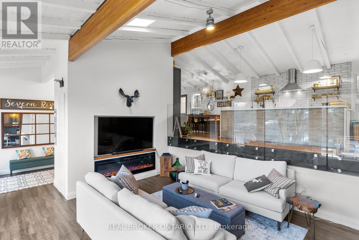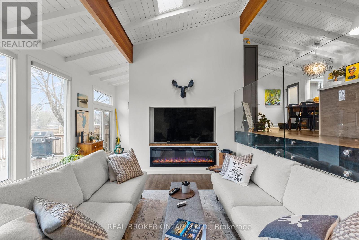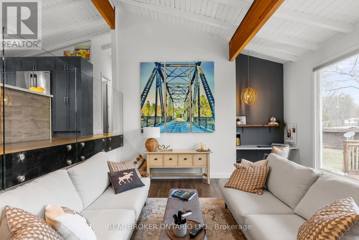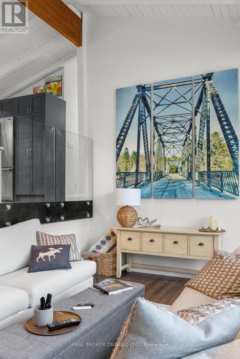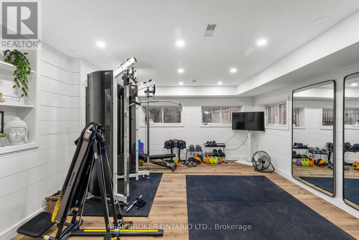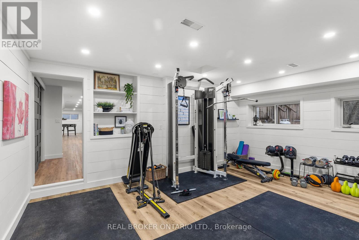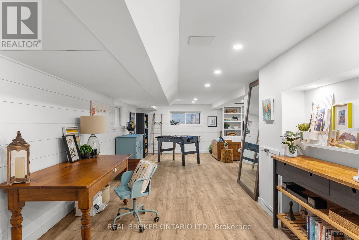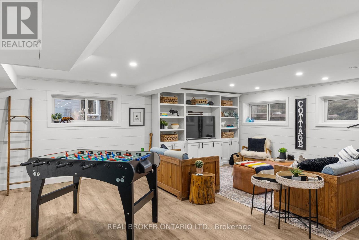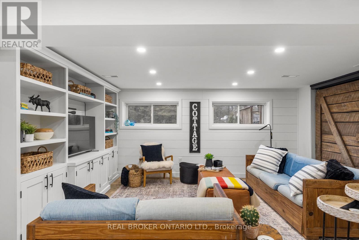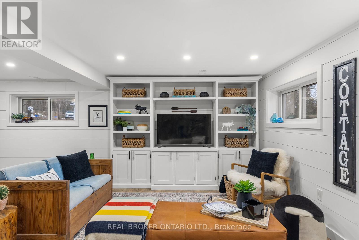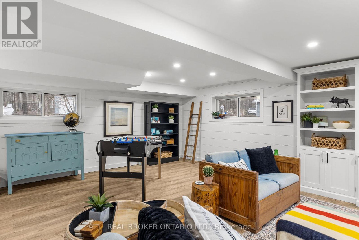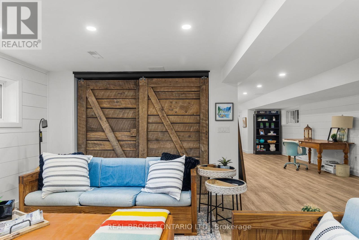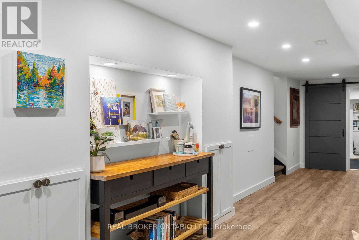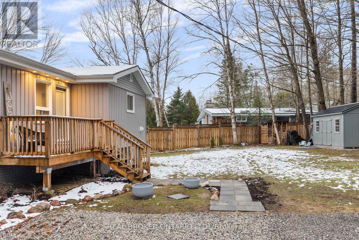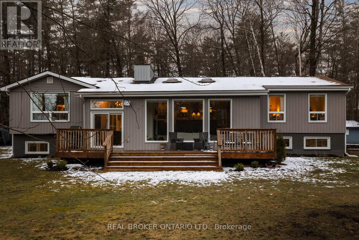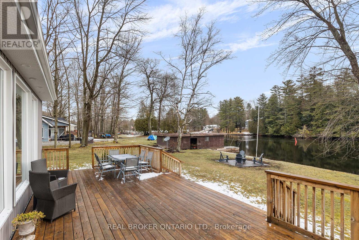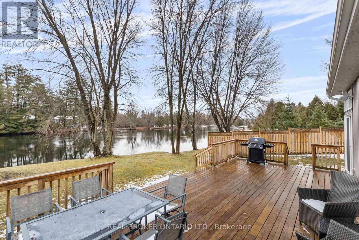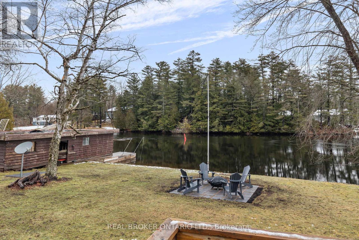1893 Mcleod Dr Severn, Ontario P0E 1N0
Interested?
Contact us for more information
$1,189,900
WELCOME TO YOUR DREAM HOME ON THE SEVERN RIVER! THIS FULLY RENOVATED BEAUTY FEATURES 4 BEDS, 2 BATHS, AND AN EPIC INTERIOR DESIGN THAT WILL TAKE YOUR BREATH AWAY. STUNNING FEATURES INCLUDE:QUARTZ COUNTERTOPS AND CUSTOM CABINETRY THROUGHOUT FOR A TOUCH OF LUXURY, PLENTY OF STORAGE SPACE FOR ALL YOUR TOYS, A BOAT HOUSE WITH WET SLIP THAT IS PERFECT FOR WATER ENTHUSIASTS, A LARGE GYM IN THE FULLY FINISHED BASEMENT, A SPACIOUS .96 ACRE LOT ON THE SCENIC SEVERN RIVER WITH 148 FEET OF WATERFRONT AND 2744 SQ FT OF LIVING SPACE TO ENJOY WITH FAMILY AND FRIENDS. THIS HOME IS HEATED WITH A PROPANE FORCED AIR FURNACE AND HAS A LARGE DECK FOR ENTERTAINING AND WATCHING THE RIVER FLOW BY. THERE IS ALSO A NEWLY BUILT 16'X10' SHED FOR ALL OF YOUR MAINTENANCE NEEDS. DON'T MISS OUT ON THIS INCREDIBLE OPPORTUNITY TO OWN A PIECE OF PARADISE. (id:50638)
Open House
This property has open houses!
2:00 pm
Ends at:4:00 pm
Property Details
| MLS® Number | S8210532 |
| Property Type | Single Family |
| Community Name | Rural Severn |
| Amenities Near By | Hospital |
| Features | Wooded Area |
| Parking Space Total | 10 |
| Water Front Type | Waterfront |
Building
| Bathroom Total | 2 |
| Bedrooms Above Ground | 4 |
| Bedrooms Total | 4 |
| Basement Development | Finished |
| Basement Type | Full (finished) |
| Construction Style Attachment | Detached |
| Construction Style Split Level | Backsplit |
| Exterior Finish | Brick, Vinyl Siding |
| Fireplace Present | Yes |
| Heating Fuel | Propane |
| Heating Type | Forced Air |
| Type | House |
Land
| Acreage | No |
| Land Amenities | Hospital |
| Sewer | Septic System |
| Size Irregular | 82 X 434 Ft |
| Size Total Text | 82 X 434 Ft|1/2 - 1.99 Acres |
| Surface Water | River/stream |
Rooms
| Level | Type | Length | Width | Dimensions |
|---|---|---|---|---|
| Basement | Recreational, Games Room | 10.36 m | 6.53 m | 10.36 m x 6.53 m |
| Basement | Exercise Room | 4.32 m | 5.26 m | 4.32 m x 5.26 m |
| Lower Level | Family Room | 7.14 m | 4.62 m | 7.14 m x 4.62 m |
| Main Level | Bedroom | 2.9 m | 3.1 m | 2.9 m x 3.1 m |
| Main Level | Bedroom 2 | 3.53 m | 2.9 m | 3.53 m x 2.9 m |
| Main Level | Bedroom 3 | 2.95 m | 3.51 m | 2.95 m x 3.51 m |
| Main Level | Primary Bedroom | 4.67 m | 4.9 m | 4.67 m x 4.9 m |
| Main Level | Bathroom | 1.52 m | 2.41 m | 1.52 m x 2.41 m |
| Main Level | Kitchen | 4.93 m | 3.66 m | 4.93 m x 3.66 m |
| Main Level | Dining Room | 4.5 m | 3.66 m | 4.5 m x 3.66 m |
| Main Level | Bathroom | 2.9 m | 3.86 m | 2.9 m x 3.86 m |
Utilities
| Electricity | Installed |
https://www.realtor.ca/real-estate/26716814/1893-mcleod-dr-severn-rural-severn


