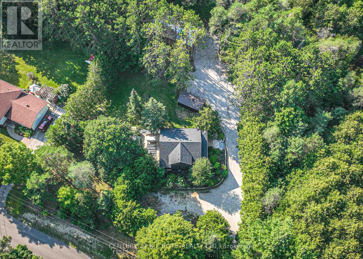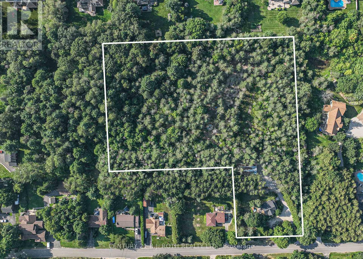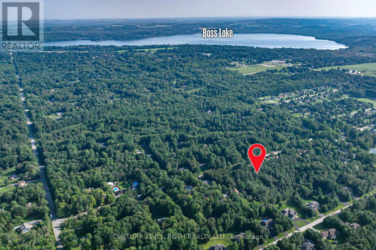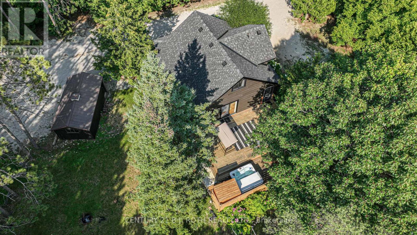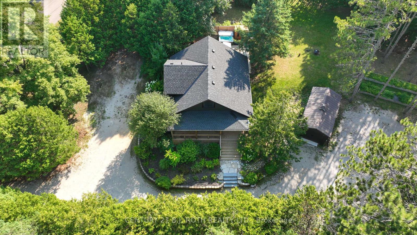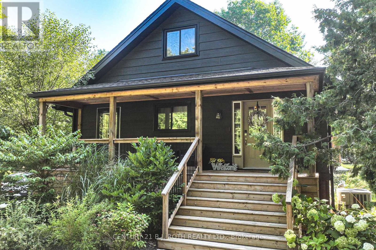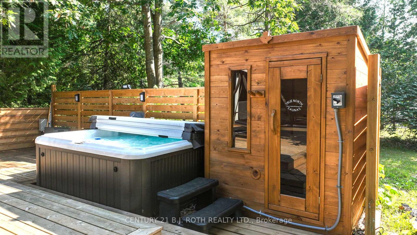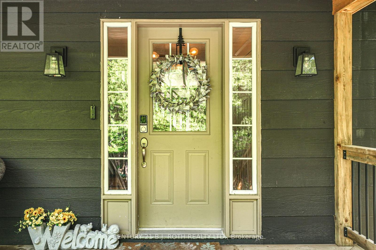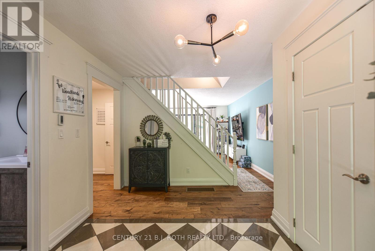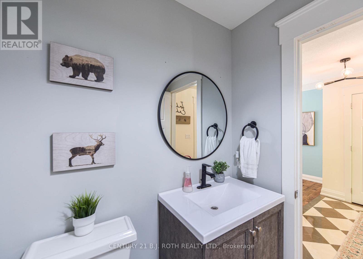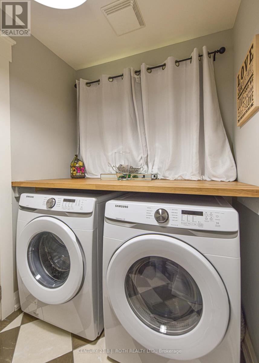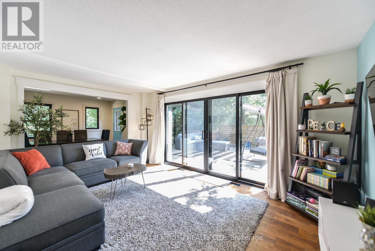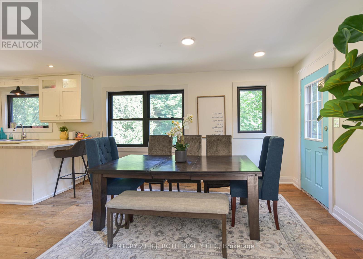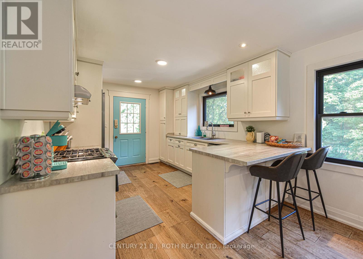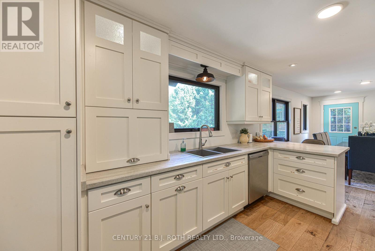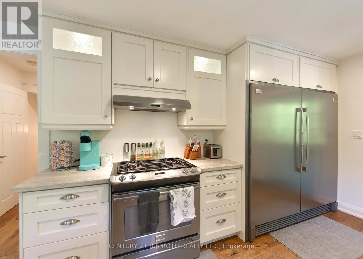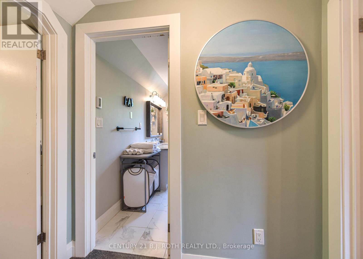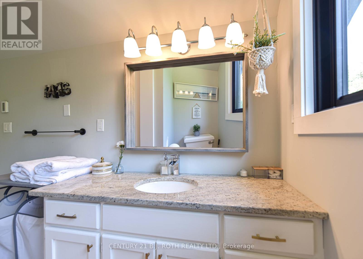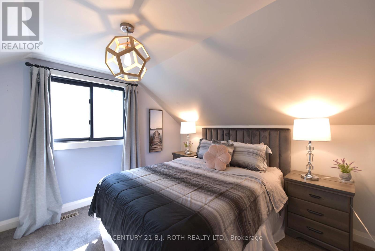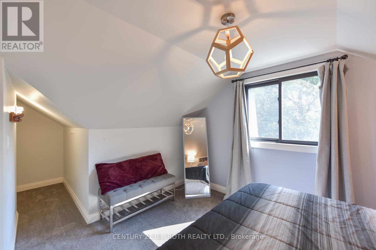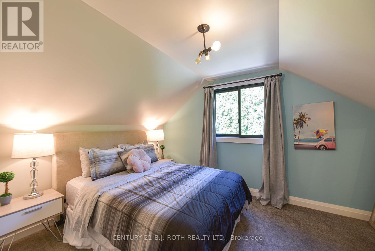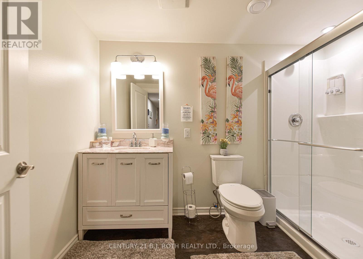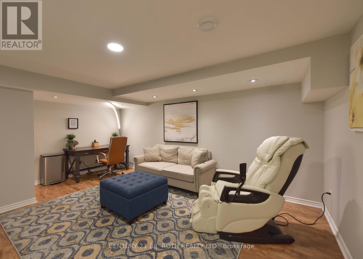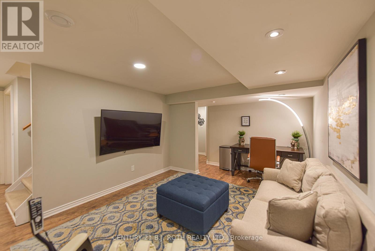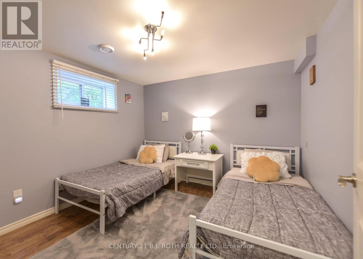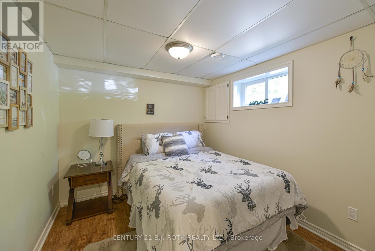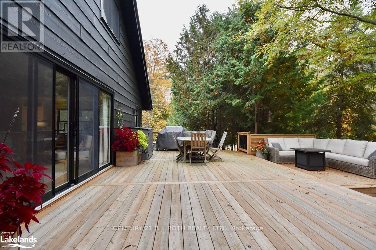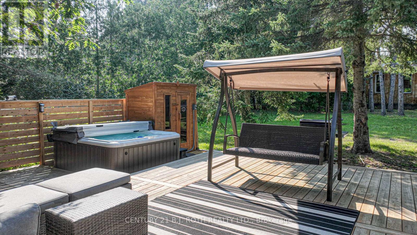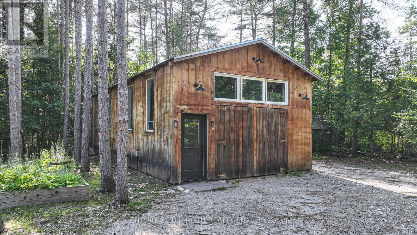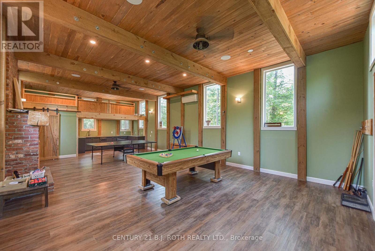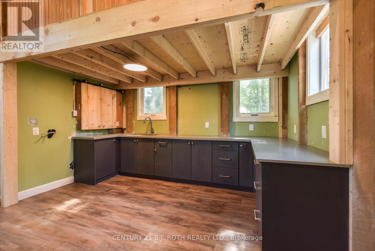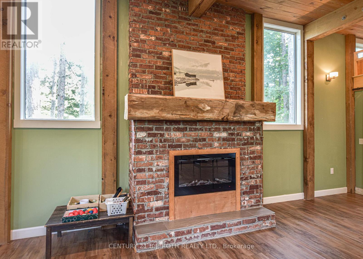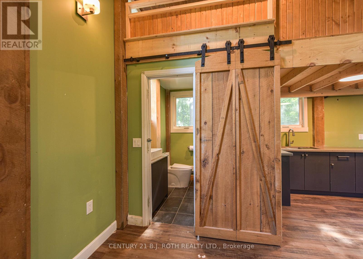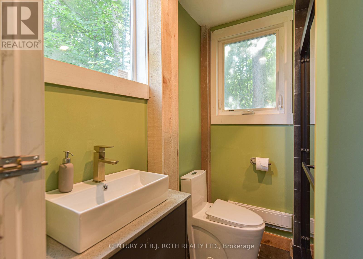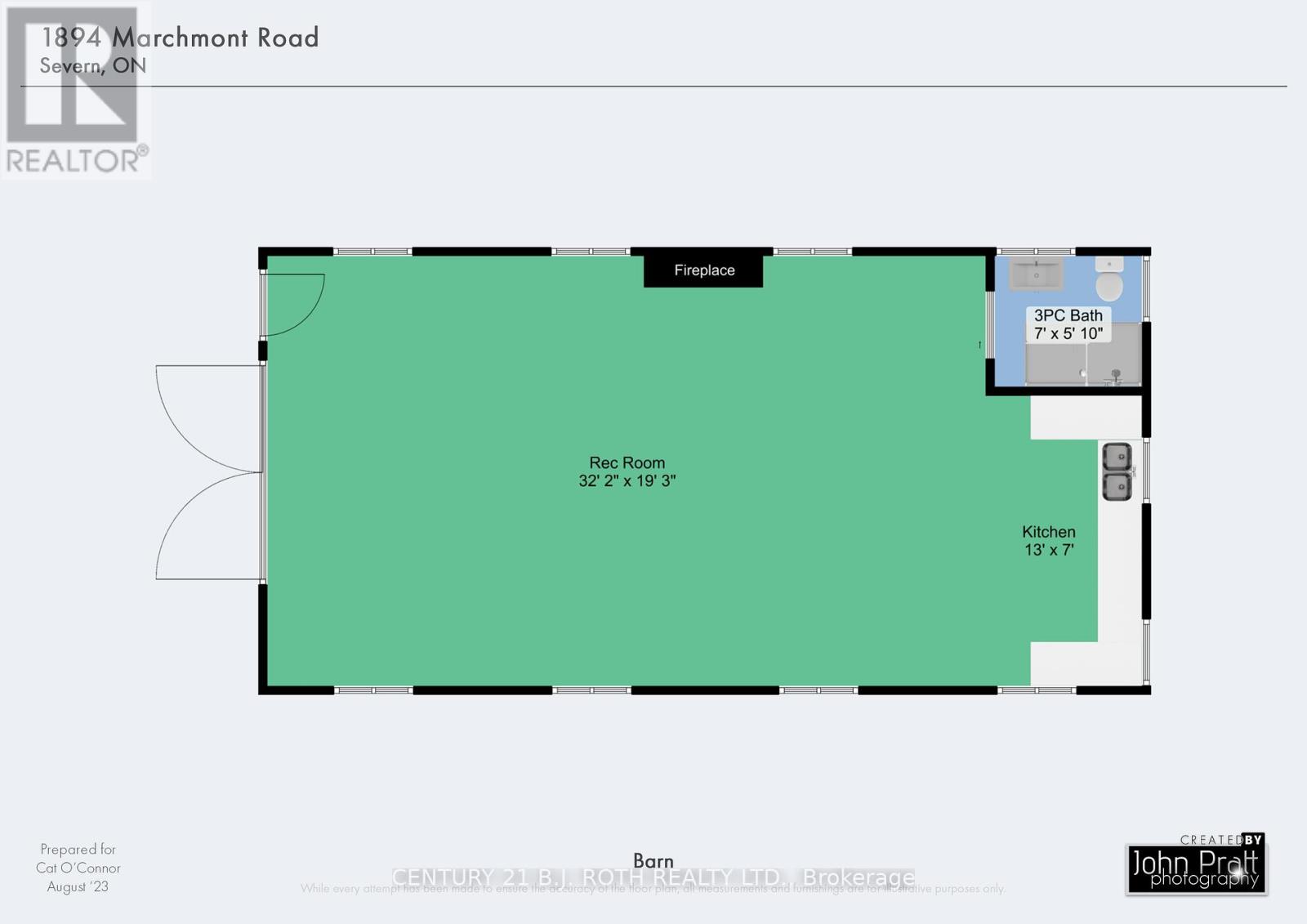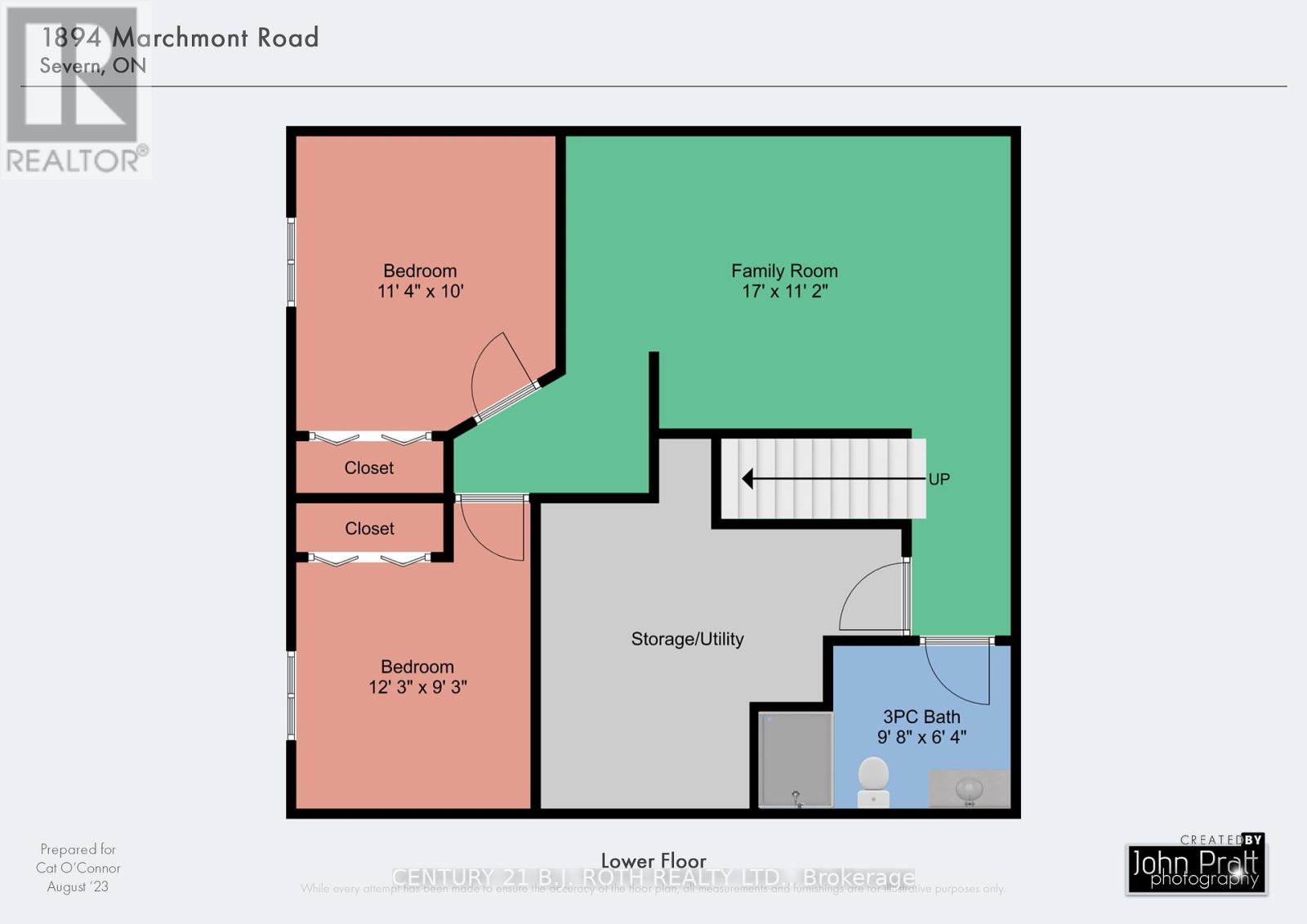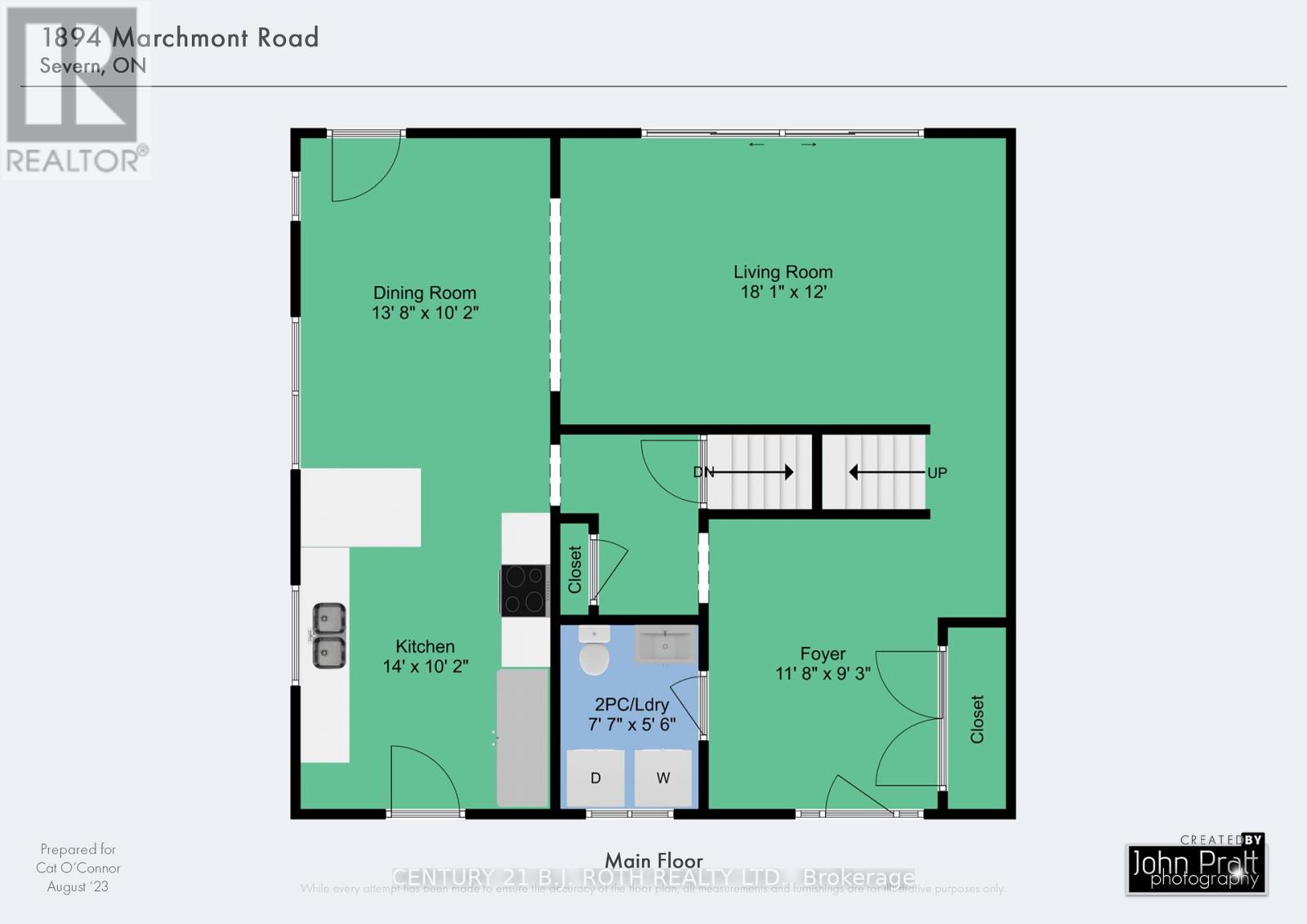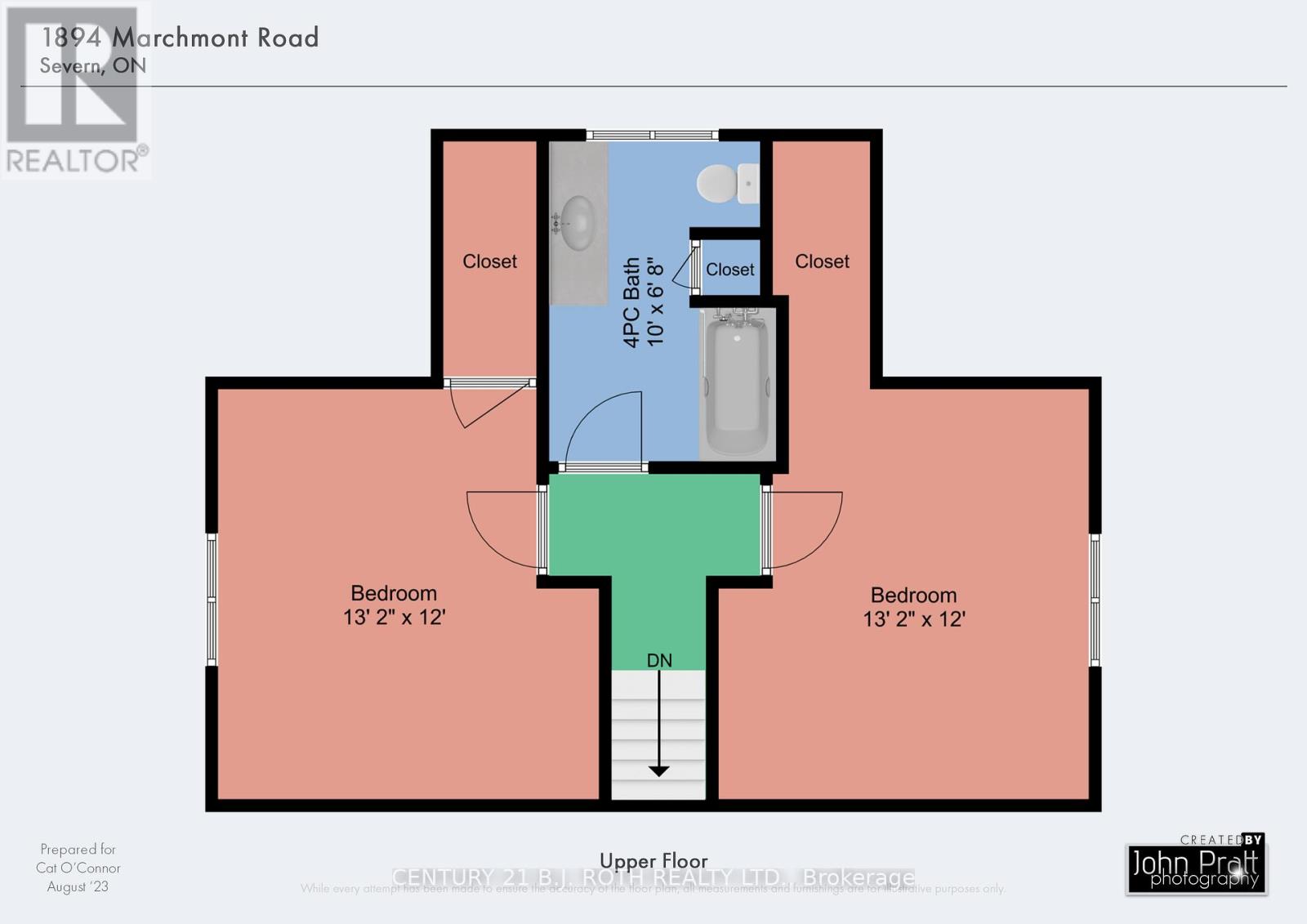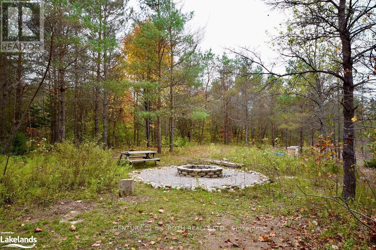5 Bedroom
3 Bathroom
Fireplace
Central Air Conditioning
Forced Air
Acreage
$1,429,000
4 bedroom home + Separate legal 830 sq ft Secondary Suite - Situated on forested 4.2 acres in the highly sought after Marchmont community, with walking , cross country skiing or biking trails this property is perfect for year-round outdoor enjoyment. The beautiful home offers a high end, professionally designed, rustic modern style - featuring 4 bedrooms, 2.5 bathrooms, heated floors in bathrooms & front entry, new windows, 3 walkouts to huge deck with hot Tub & Sauna plus central AC, gas furnace, main floor laundry, newer roof, exterior paint and more. This home was professionally renovated in 2013 and had additional upgrades completed in 2021/22. Beautiful custom made kitchen with peninsula, high end appliances incl. gas stove and an impressive side by side full fridge/freezer. Upgraded light fixtures throughout and gorgeous engineered hardwood floors. In addition, there is a fully legal 830 sq ft studio secondary dwelling **** EXTRAS **** perfect for multigenerational living or additional living space, home gym/office or income potential. fire pit, apple trees, & walking trails through the forest plus high speed internet - this is the perfect family home and/or investment. (id:50638)
Property Details
|
MLS® Number
|
S8182272 |
|
Property Type
|
Single Family |
|
Community Name
|
Marchmont |
|
Amenities Near By
|
Ski Area |
|
Community Features
|
School Bus |
|
Features
|
Wooded Area |
|
Parking Space Total
|
11 |
Building
|
Bathroom Total
|
3 |
|
Bedrooms Above Ground
|
4 |
|
Bedrooms Below Ground
|
1 |
|
Bedrooms Total
|
5 |
|
Basement Development
|
Finished |
|
Basement Type
|
N/a (finished) |
|
Construction Style Attachment
|
Detached |
|
Cooling Type
|
Central Air Conditioning |
|
Fireplace Present
|
Yes |
|
Heating Fuel
|
Natural Gas |
|
Heating Type
|
Forced Air |
|
Stories Total
|
1 |
|
Type
|
House |
Parking
Land
|
Acreage
|
Yes |
|
Land Amenities
|
Ski Area |
|
Sewer
|
Septic System |
|
Size Irregular
|
483 X 512 Acre |
|
Size Total Text
|
483 X 512 Acre|2 - 4.99 Acres |
Rooms
| Level |
Type |
Length |
Width |
Dimensions |
|
Main Level |
Living Room |
18 m |
10 m |
18 m x 10 m |
|
Main Level |
Kitchen |
10.6 m |
10.9 m |
10.6 m x 10.9 m |
https://www.realtor.ca/real-estate/26681681/1894-marchmont-rd-severn-marchmont


