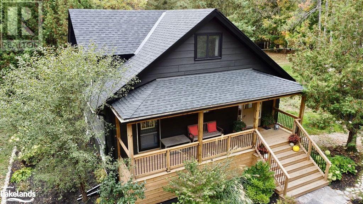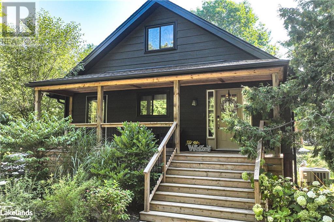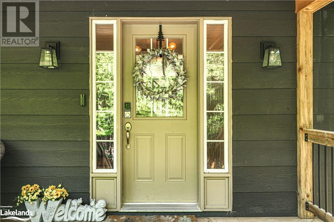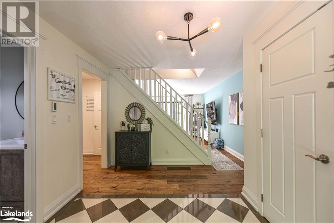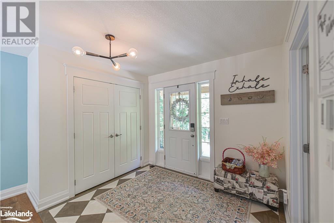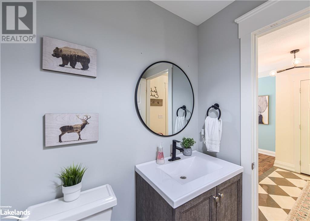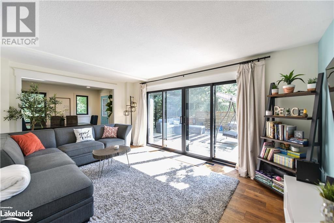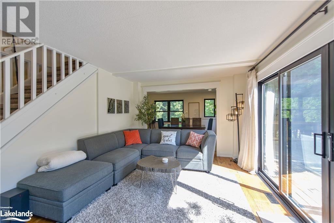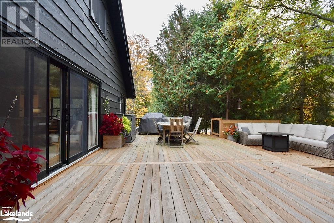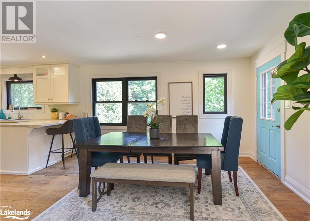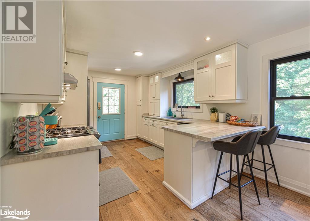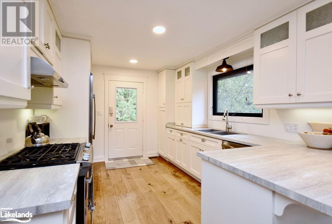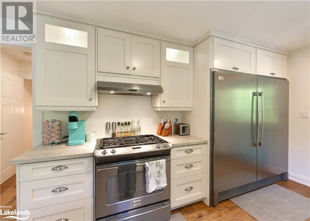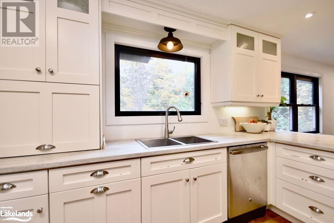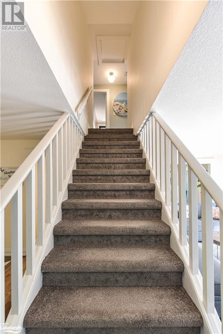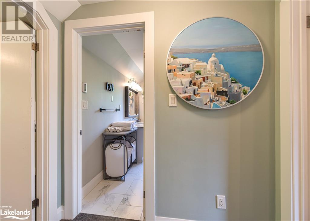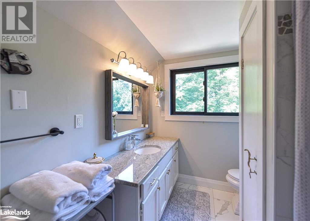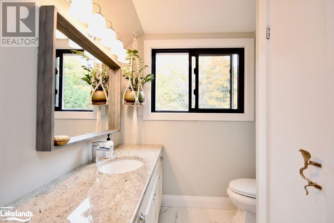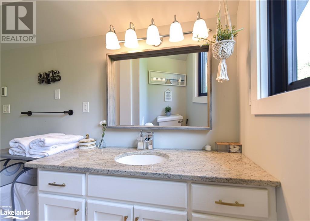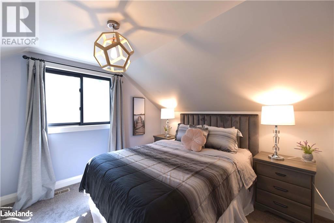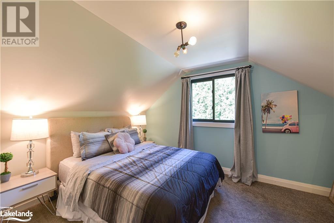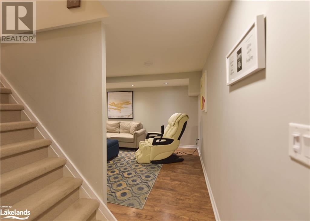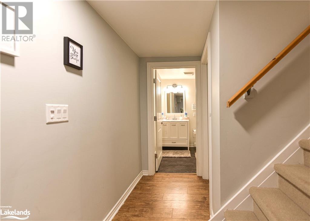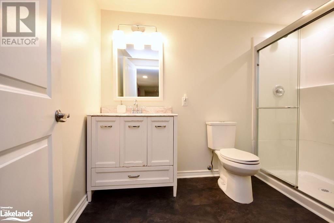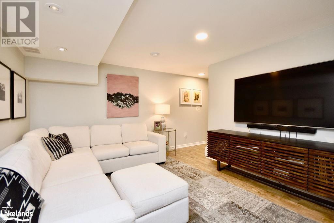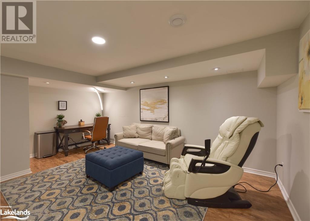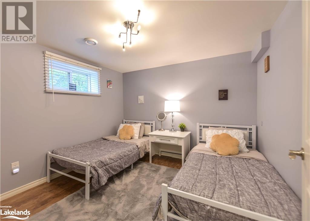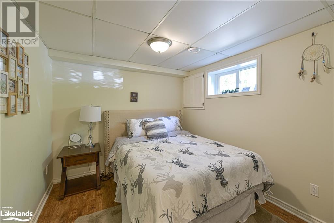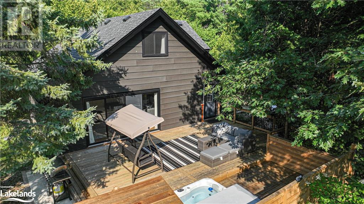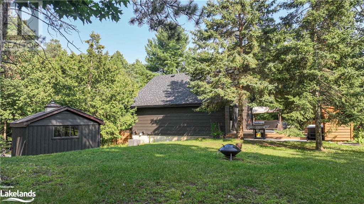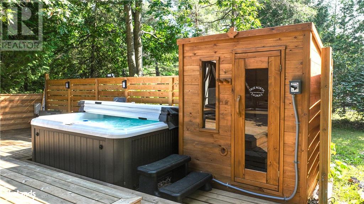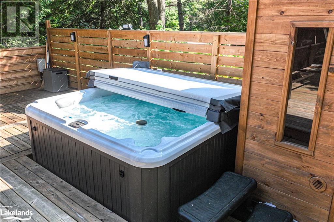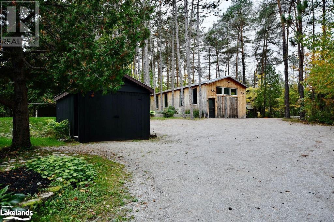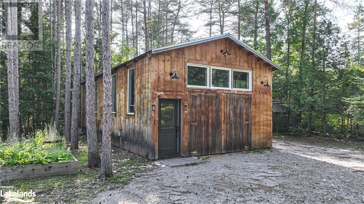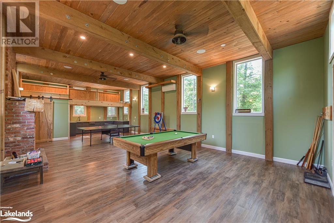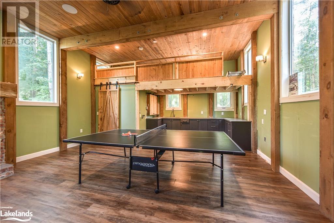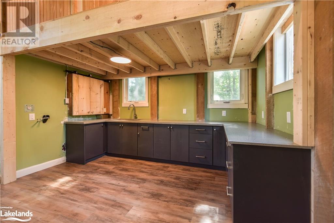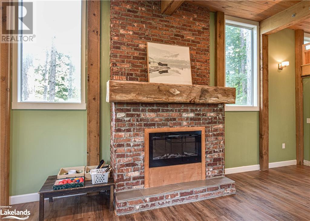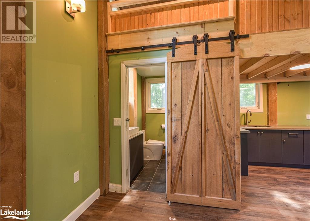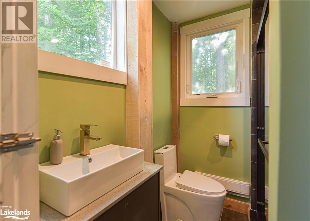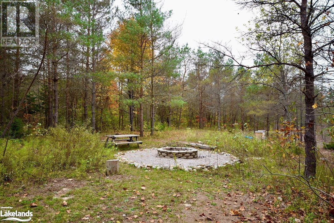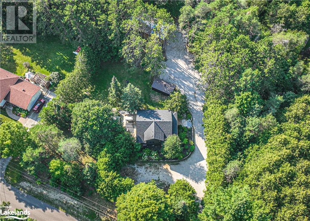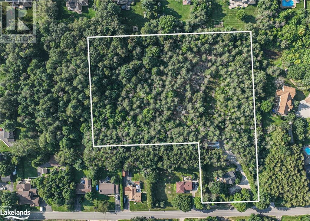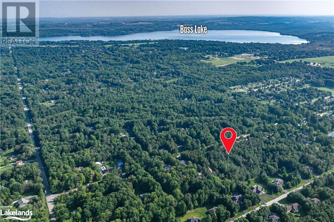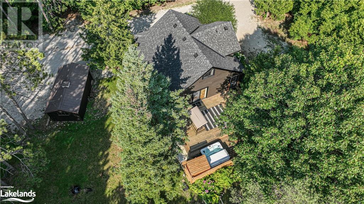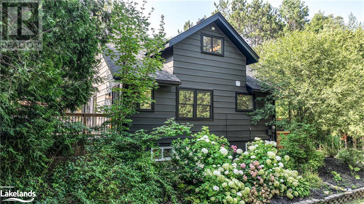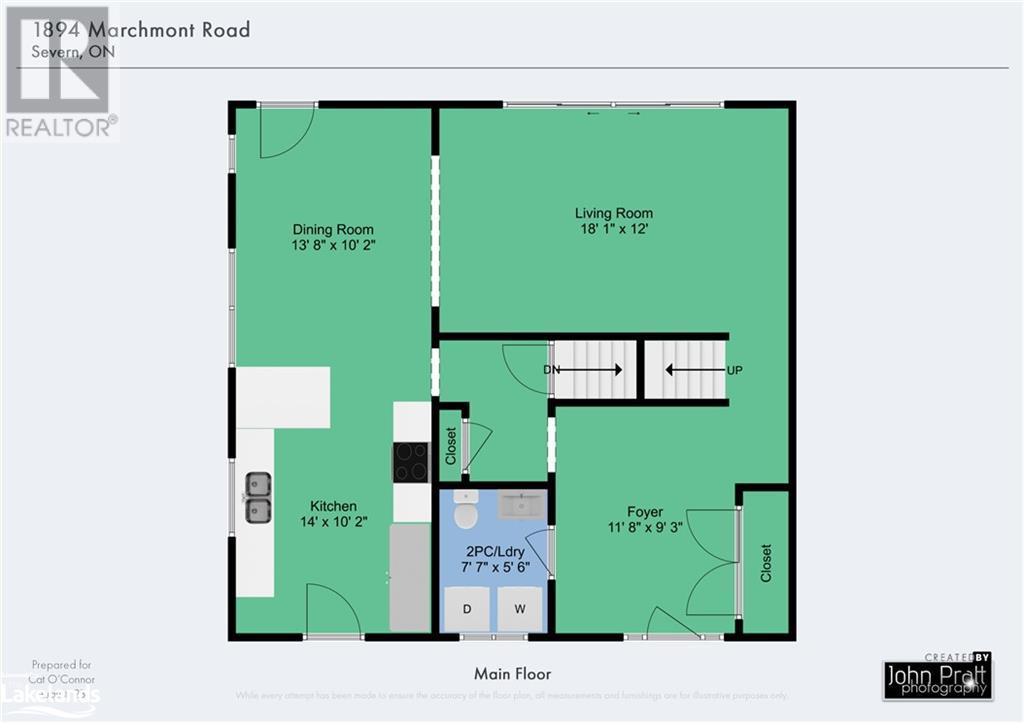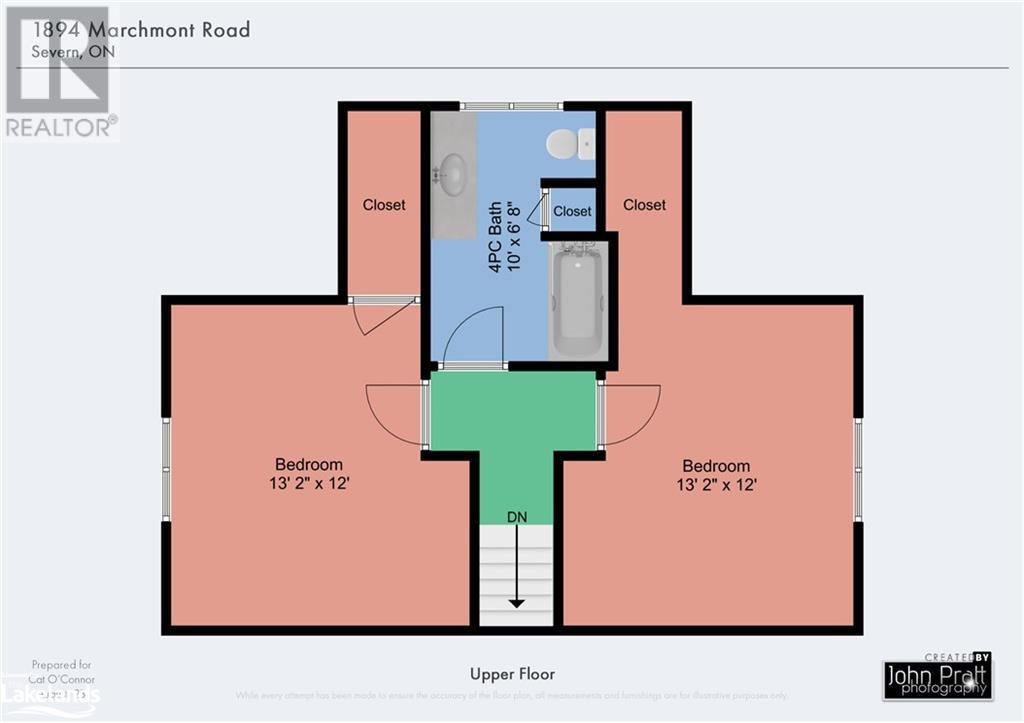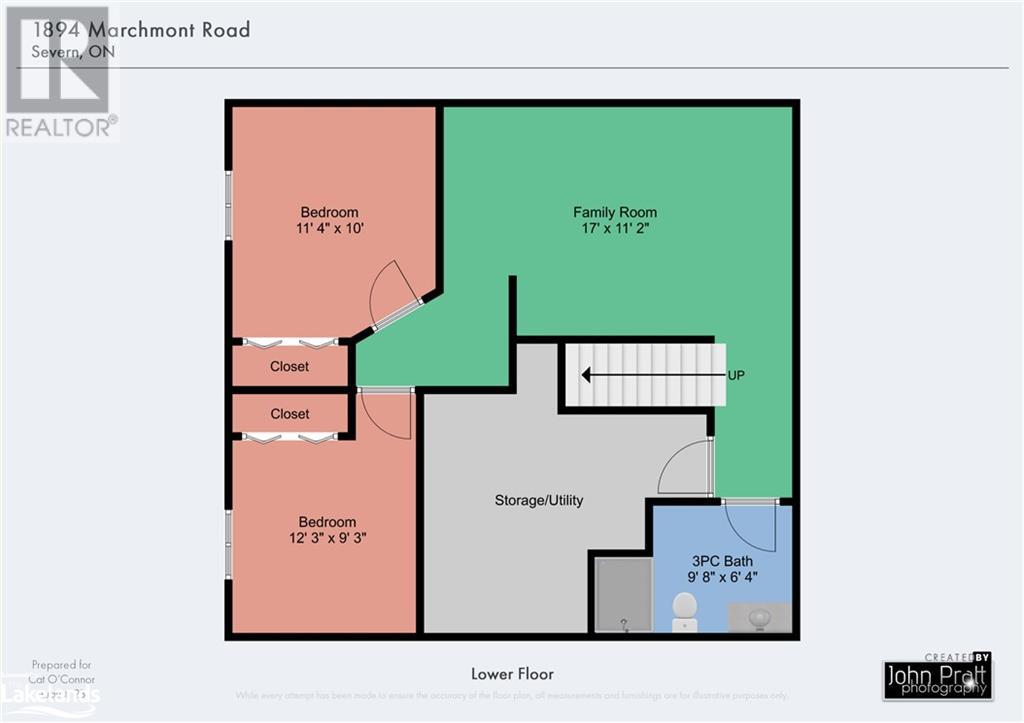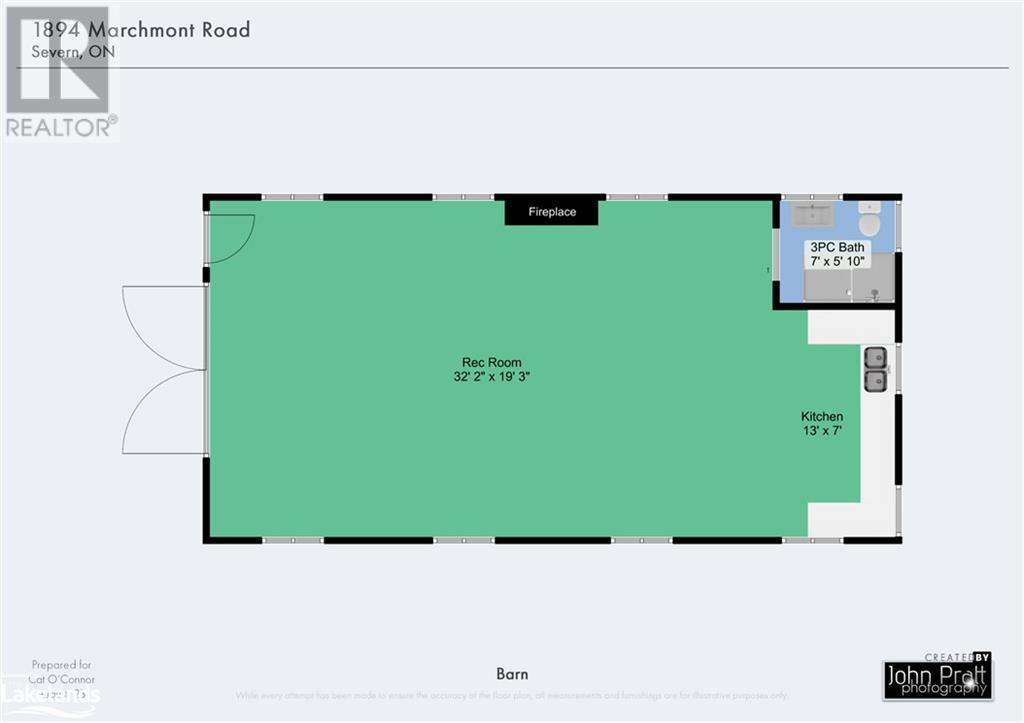4 Bedroom
3 Bathroom
2240
Fireplace
Central Air Conditioning
Forced Air
Acreage
Landscaped
$1,429,000
4 bedroom home + Separate legal 830 sq ft Secondary Suite - Situated on forested 4.2 acres in the highly sought after Marchmont community, with walking , cross country skiing or biking trails this property is perfect for year-round outdoor enjoyment. The beautiful home offers a high end, professionally designed, rustic modern style - featuring 4 bedrooms, 2.5 bathrooms, heated floors in bathrooms & front entry, new windows, 3 walkouts to huge deck with hot Tub & Sauna plus central AC, gas furnace, main floor laundry, newer roof, exterior paint and more. This home was professionally renovated in 2013 and had additional upgrades completed in 2021/22. Beautiful custom made kitchen with peninsula, high end appliances incl. gas stove and an impressive side by side full fridge/freezer. Upgraded light fixtures throughout and gorgeous engineered hardwood floors. In addition, there is a fully legal 830 sq ft studio loft barn zoned to allow secondary dwelling - perfect for multigenerational living or as additional living space, a home gym, working from home or additional income potential. With a Spring pond, fire pit, apple trees, & walking trails through the forest plus high speed internet - this is the perfect family home and/or investment opportunity. (id:50638)
Open House
This property has open houses!
Starts at:
11:00 am
Ends at:
1:00 pm
Property Details
|
MLS® Number
|
40530338 |
|
Property Type
|
Single Family |
|
Amenities Near By
|
Ski Area |
|
Communication Type
|
High Speed Internet |
|
Equipment Type
|
None |
|
Features
|
Crushed Stone Driveway, Country Residential, In-law Suite |
|
Parking Space Total
|
11 |
|
Rental Equipment Type
|
None |
Building
|
Bathroom Total
|
3 |
|
Bedrooms Above Ground
|
2 |
|
Bedrooms Below Ground
|
2 |
|
Bedrooms Total
|
4 |
|
Age
|
New Building |
|
Appliances
|
Dishwasher, Dryer, Refrigerator, Stove, Water Purifier, Washer |
|
Basement Development
|
Finished |
|
Basement Type
|
Full (finished) |
|
Construction Material
|
Wood Frame |
|
Construction Style Attachment
|
Detached |
|
Cooling Type
|
Central Air Conditioning |
|
Exterior Finish
|
Wood |
|
Fireplace Present
|
Yes |
|
Fireplace Total
|
2 |
|
Fireplace Type
|
Insert |
|
Foundation Type
|
Poured Concrete |
|
Half Bath Total
|
1 |
|
Heating Fuel
|
Natural Gas |
|
Heating Type
|
Forced Air |
|
Stories Total
|
2 |
|
Size Interior
|
2240 |
|
Type
|
House |
|
Utility Water
|
Drilled Well, Well |
Parking
Land
|
Access Type
|
Road Access |
|
Acreage
|
Yes |
|
Land Amenities
|
Ski Area |
|
Landscape Features
|
Landscaped |
|
Sewer
|
Septic System |
|
Size Depth
|
519 Ft |
|
Size Frontage
|
183 Ft |
|
Size Total Text
|
2 - 4.99 Acres |
|
Zoning Description
|
R1-33 |
Rooms
| Level |
Type |
Length |
Width |
Dimensions |
|
Second Level |
4pc Bathroom |
|
|
7'0'' x 10'0'' |
|
Second Level |
Bedroom |
|
|
12'0'' x 13'2'' |
|
Second Level |
Primary Bedroom |
|
|
12'0'' x 13'2'' |
|
Lower Level |
3pc Bathroom |
|
|
6'4'' x 9'8'' |
|
Lower Level |
Bedroom |
|
|
9'3'' x 12'3'' |
|
Lower Level |
Bedroom |
|
|
11'4'' x 10'0'' |
|
Lower Level |
Recreation Room |
|
|
17'0'' x 11'2'' |
|
Main Level |
Dining Room |
|
|
13'8'' x 10'2'' |
|
Main Level |
Kitchen |
|
|
14'0'' x 10'2'' |
|
Main Level |
Living Room |
|
|
18'1'' x 12'0'' |
|
Main Level |
2pc Bathroom |
|
|
5'6'' x 7'7'' |
Utilities
|
Cable
|
Available |
|
Electricity
|
Available |
|
Natural Gas
|
Available |
https://www.realtor.ca/real-estate/26671892/1894-marchmont-road-severn


