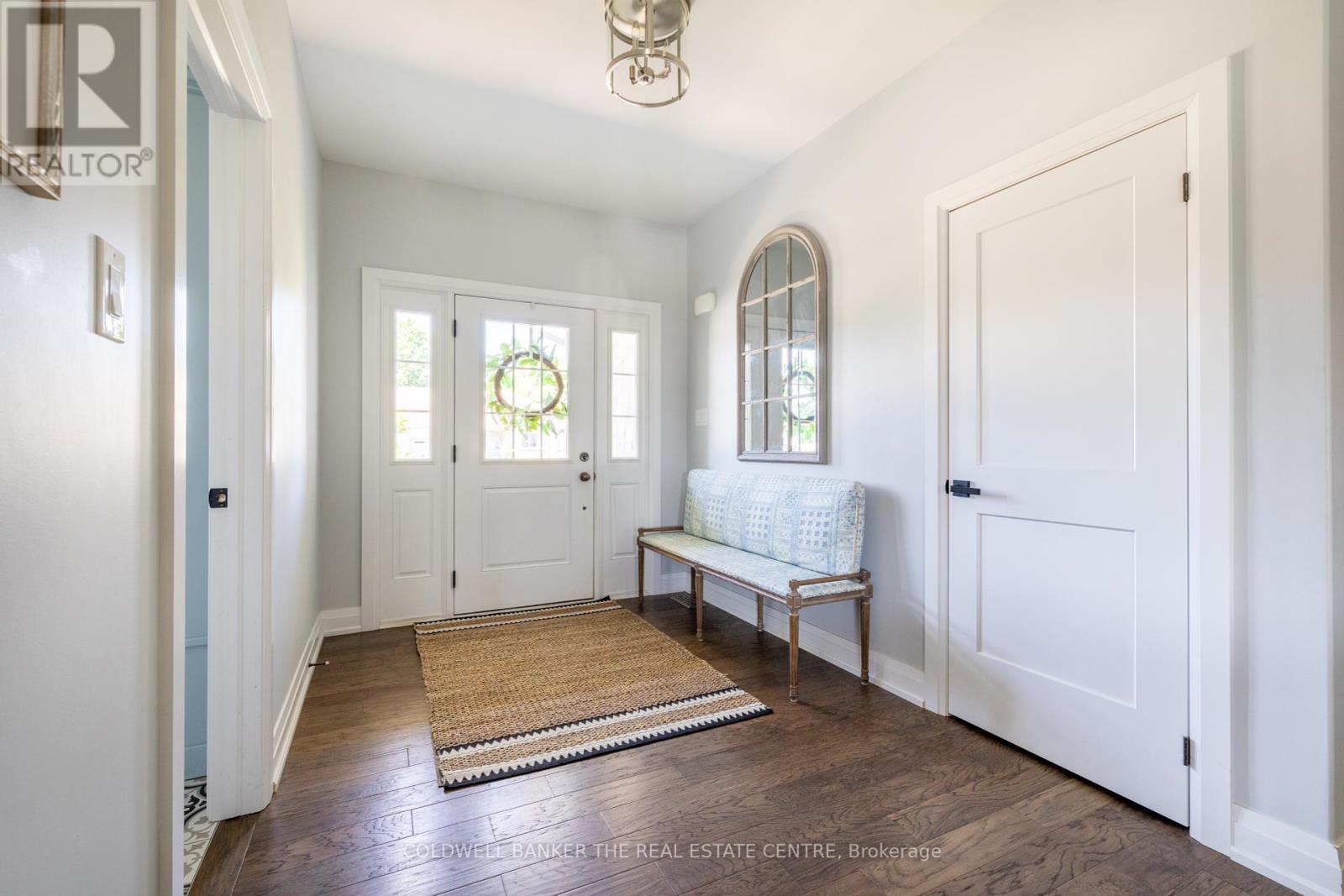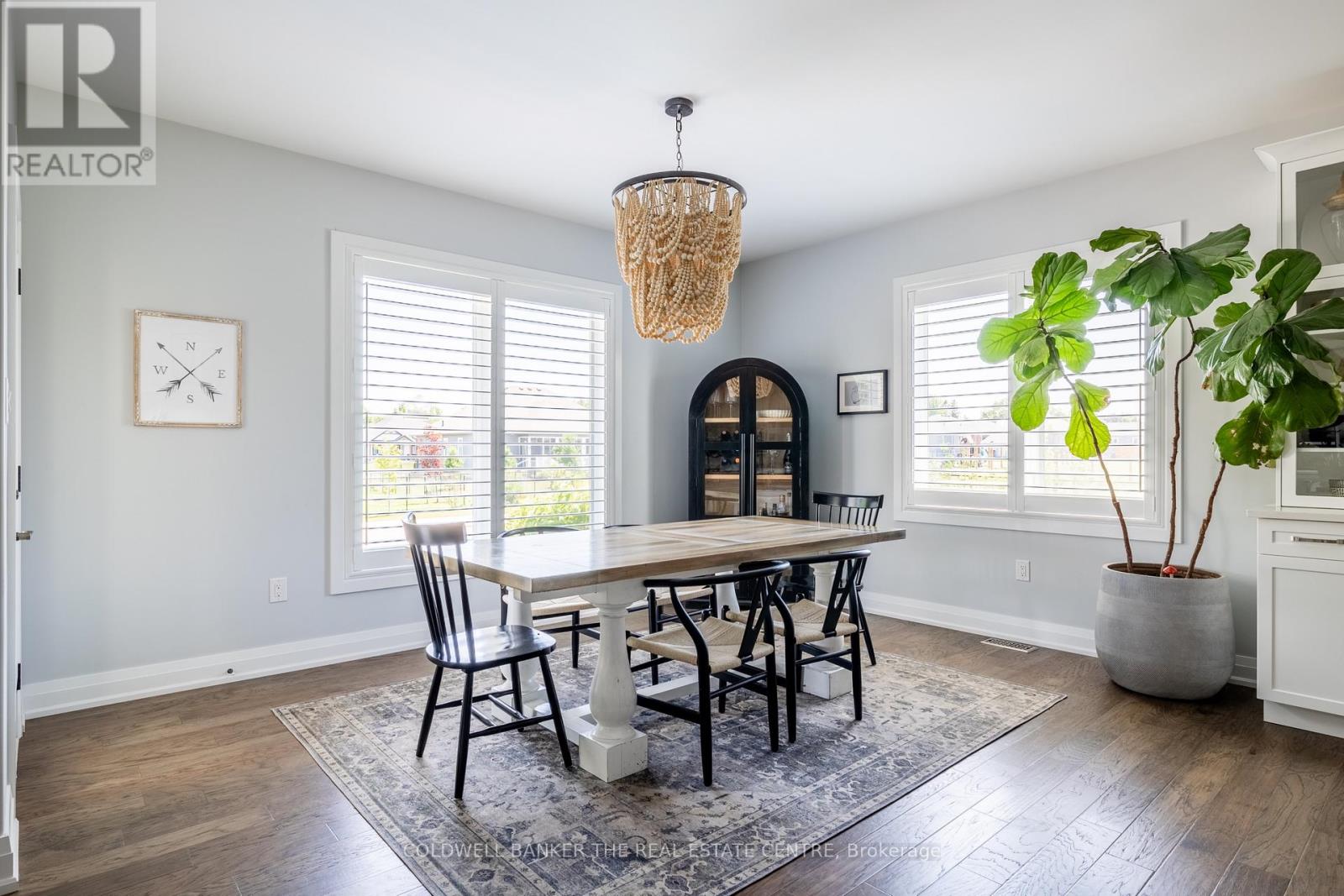3 Bedroom
2 Bathroom
1,500 - 2,000 ft2
Bungalow
Fireplace
Inground Pool
Central Air Conditioning
Forced Air
$1,575,000
Welcome to 19 Cheslock Crescent. This 4 year old bungalow located in the highly sought after Kayley Estates in the quaint community of Warminster. Situated on a half acre fully fenced in, landscaped yard complete with irrigation in the front yard, a newly paved driveway and interlocked front walkway (2024) . Featuring a 16x32 Inground salt water pool surrounded by an interlock and a new pool cabana/storage shed. Open concept and loaded with high end finishes throughout. The exterior features cement Hardie board and batten around the entire home, a 3 car garage and a large back covered porch. Inside you will find a fantastic layout, gorgeous kitchen with marble backsplash, heated bathroom floors, a gas fireplace with custom mantle & millwork in the great room and mudroom, quartz counters throughout, custom closets in each bedroom, California shutters throughout and much more. 10 minutes from all amenities in Orillia. Fantastic schools and outdoor activities minutes away. No neighbourhood covenants (id:50638)
Property Details
|
MLS® Number
|
S12110076 |
|
Property Type
|
Single Family |
|
Community Name
|
Warminister |
|
Features
|
Flat Site |
|
Parking Space Total
|
8 |
|
Pool Features
|
Salt Water Pool |
|
Pool Type
|
Inground Pool |
|
Structure
|
Porch |
Building
|
Bathroom Total
|
2 |
|
Bedrooms Above Ground
|
3 |
|
Bedrooms Total
|
3 |
|
Age
|
0 To 5 Years |
|
Amenities
|
Fireplace(s) |
|
Appliances
|
Water Heater, Water Treatment, Water Softener, Water Meter, Dishwasher, Dryer, Freezer, Range, Washer, Refrigerator |
|
Architectural Style
|
Bungalow |
|
Basement Development
|
Unfinished |
|
Basement Type
|
N/a (unfinished) |
|
Construction Style Attachment
|
Detached |
|
Cooling Type
|
Central Air Conditioning |
|
Exterior Finish
|
Wood, Stone |
|
Fireplace Present
|
Yes |
|
Fireplace Total
|
1 |
|
Flooring Type
|
Tile |
|
Foundation Type
|
Poured Concrete |
|
Heating Fuel
|
Natural Gas |
|
Heating Type
|
Forced Air |
|
Stories Total
|
1 |
|
Size Interior
|
1,500 - 2,000 Ft2 |
|
Type
|
House |
|
Utility Water
|
Municipal Water |
Parking
Land
|
Acreage
|
No |
|
Sewer
|
Septic System |
|
Size Depth
|
168 Ft ,8 In |
|
Size Frontage
|
129 Ft ,7 In |
|
Size Irregular
|
129.6 X 168.7 Ft |
|
Size Total Text
|
129.6 X 168.7 Ft|1/2 - 1.99 Acres |
|
Zoning Description
|
Res |
Rooms
| Level |
Type |
Length |
Width |
Dimensions |
|
Main Level |
Foyer |
8.9 m |
10.8 m |
8.9 m x 10.8 m |
|
Main Level |
Laundry Room |
9.25 m |
12.35 m |
9.25 m x 12.35 m |
|
Main Level |
Kitchen |
23.4 m |
16 m |
23.4 m x 16 m |
|
Main Level |
Bathroom |
12.5 m |
5 m |
12.5 m x 5 m |
|
Main Level |
Bedroom |
15.65 m |
13.35 m |
15.65 m x 13.35 m |
|
Main Level |
Bathroom |
10.1 m |
8.6 m |
10.1 m x 8.6 m |
|
Main Level |
Bedroom 2 |
12 m |
11 m |
12 m x 11 m |
|
Main Level |
Bedroom 3 |
12.1 m |
11 m |
12.1 m x 11 m |
|
Main Level |
Great Room |
18.2 m |
17.6 m |
18.2 m x 17.6 m |
Utilities
|
Cable
|
Installed |
|
Electricity
|
Installed |
https://www.realtor.ca/real-estate/28228964/19-cheslock-crescent-oro-medonte-warminister-warminister




























