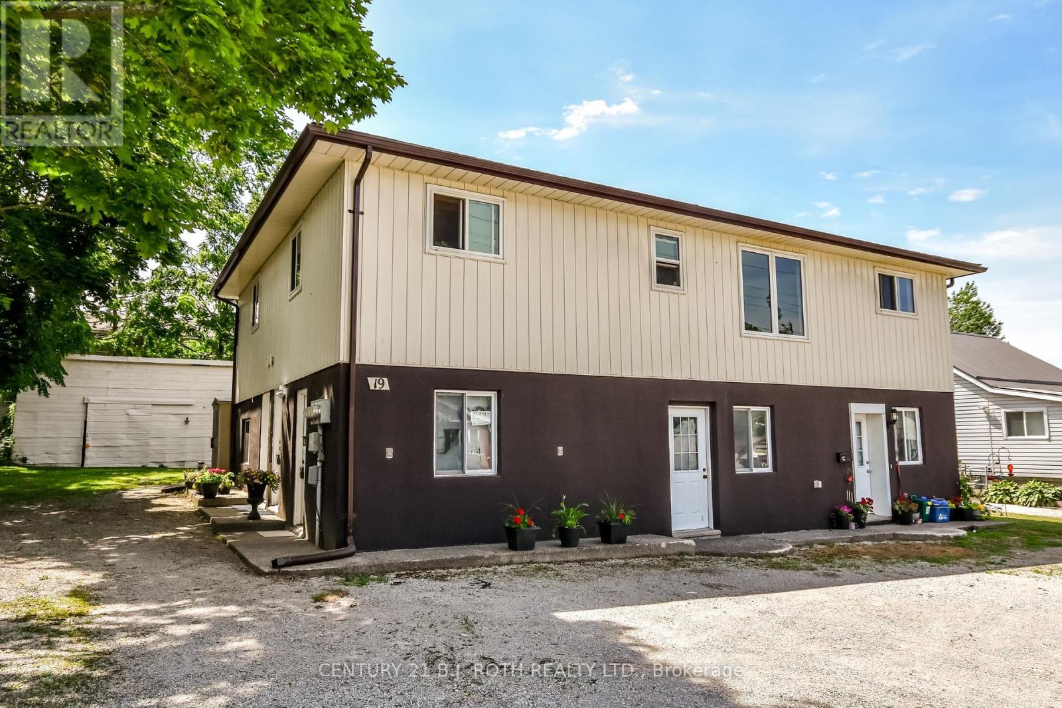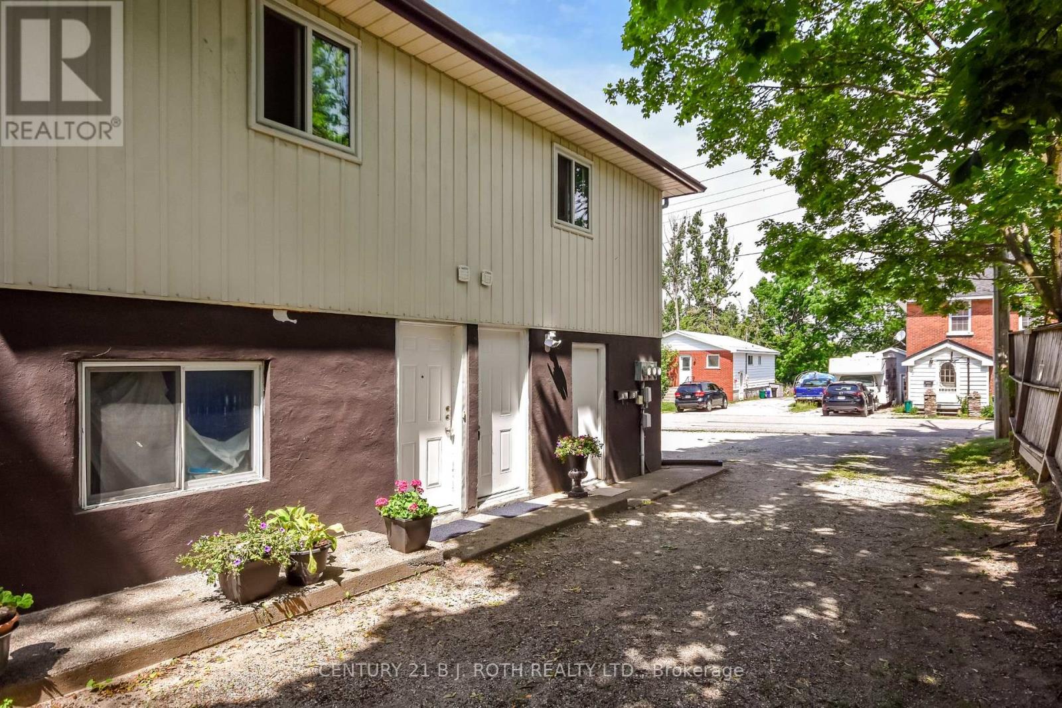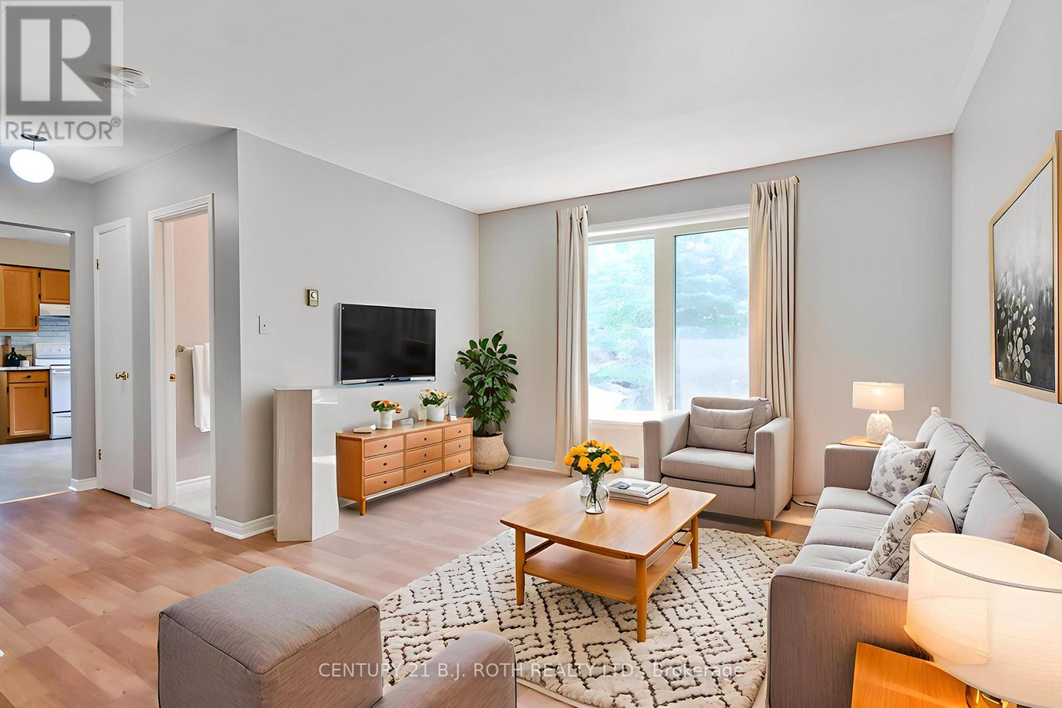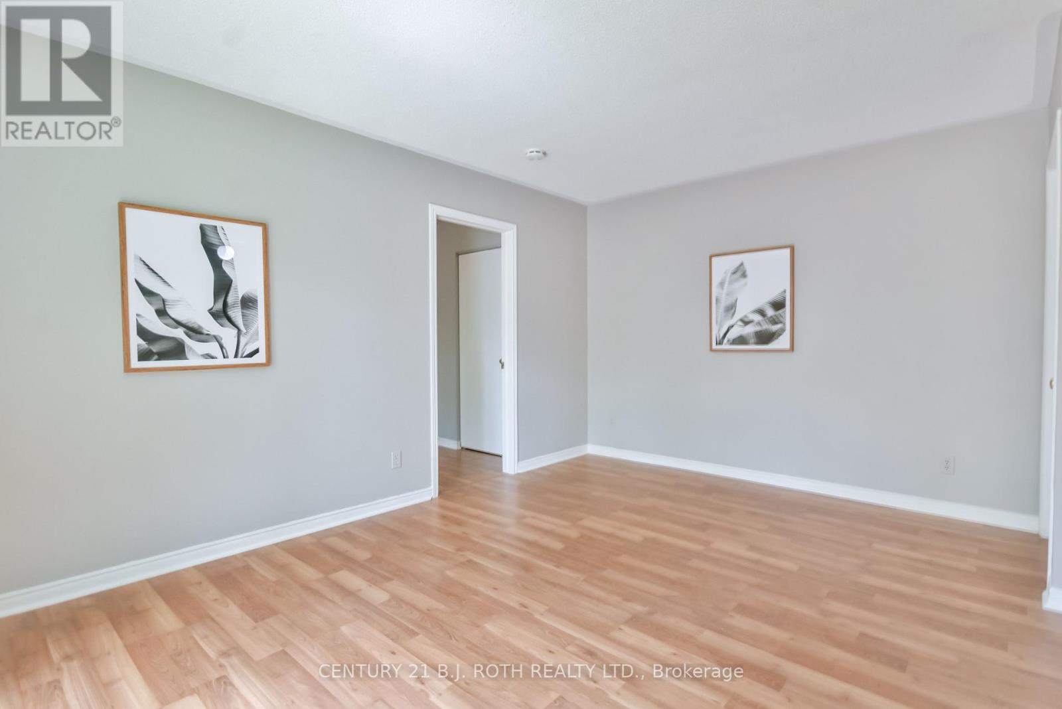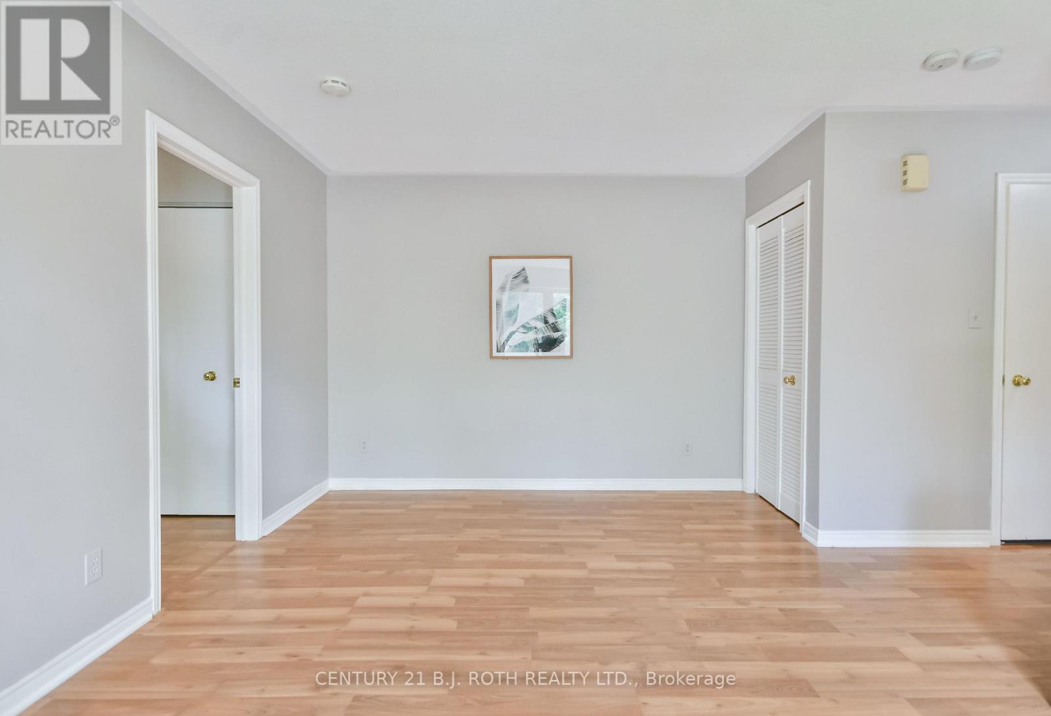3 Bedroom
3 Bathroom
3,000 - 3,500 ft2
Baseboard Heaters
$949,900
Solid investment opportunity in a great, well-established Orillia neighborhood! This well-maintained, legal triplex offers immediate returns and value-add potential. The upper level features two spacious one-bedroom units both freshly painted, modern bathrooms, updated flooring and move-in ready! Both units are vacant, you can customize your rental strategy, or occupy personally. The main floor includes a third one-bedroom unit, occupied by an excellent long term tenant paying market rent. Also on the main level is a large storage space already roughed-in for conversion to a 4th rental unit, as well as a full utility room. 3 separate hydro meters and each unit has a private entrance with dedicated parking. Updated vinyl windows. Located close to transit, shopping, hospital, and parks, this is a high-demand area. Whether you're expanding your portfolio or securing your first investment property, this asset checks all the right boxes. (id:50638)
Property Details
|
MLS® Number
|
S12260108 |
|
Property Type
|
Multi-family |
|
Community Name
|
Orillia |
|
Amenities Near By
|
Golf Nearby, Park, Place Of Worship, Schools, Hospital, Public Transit |
|
Parking Space Total
|
7 |
|
Structure
|
Shed, Outbuilding |
Building
|
Bathroom Total
|
3 |
|
Bedrooms Above Ground
|
3 |
|
Bedrooms Total
|
3 |
|
Age
|
51 To 99 Years |
|
Amenities
|
Separate Heating Controls, Separate Electricity Meters |
|
Appliances
|
Water Heater, Stove, Two Refrigerators |
|
Exterior Finish
|
Aluminum Siding |
|
Foundation Type
|
Concrete |
|
Heating Fuel
|
Electric |
|
Heating Type
|
Baseboard Heaters |
|
Stories Total
|
2 |
|
Size Interior
|
3,000 - 3,500 Ft2 |
|
Type
|
Triplex |
|
Utility Water
|
Municipal Water |
Parking
Land
|
Acreage
|
No |
|
Fence Type
|
Partially Fenced |
|
Land Amenities
|
Golf Nearby, Park, Place Of Worship, Schools, Hospital, Public Transit |
|
Sewer
|
Sanitary Sewer |
|
Size Depth
|
107 Ft |
|
Size Frontage
|
75 Ft |
|
Size Irregular
|
75 X 107 Ft |
|
Size Total Text
|
75 X 107 Ft |
|
Zoning Description
|
R1 |
Rooms
| Level |
Type |
Length |
Width |
Dimensions |
|
Second Level |
Kitchen |
3.51 m |
3.48 m |
3.51 m x 3.48 m |
|
Second Level |
Living Room |
4.65 m |
3.64 m |
4.65 m x 3.64 m |
|
Second Level |
Bedroom |
3.97 m |
3.48 m |
3.97 m x 3.48 m |
|
Second Level |
Kitchen |
3.51 m |
3.64 m |
3.51 m x 3.64 m |
|
Second Level |
Living Room |
3.99 m |
3.66 m |
3.99 m x 3.66 m |
|
Second Level |
Bedroom |
3.99 m |
3.48 m |
3.99 m x 3.48 m |
|
Main Level |
Utility Room |
4.83 m |
3.7 m |
4.83 m x 3.7 m |
|
Main Level |
Utility Room |
4.79 m |
3.7 m |
4.79 m x 3.7 m |
|
Main Level |
Kitchen |
2 m |
4.33 m |
2 m x 4.33 m |
|
Main Level |
Living Room |
5.29 m |
4.63 m |
5.29 m x 4.63 m |
|
Main Level |
Bedroom |
4.32 m |
2.96 m |
4.32 m x 2.96 m |
|
Main Level |
Utility Room |
9.72 m |
4.5 m |
9.72 m x 4.5 m |
Utilities
|
Cable
|
Installed |
|
Electricity
|
Installed |
|
Sewer
|
Installed |
https://www.realtor.ca/real-estate/28553165/19-south-street-s-orillia-orillia


