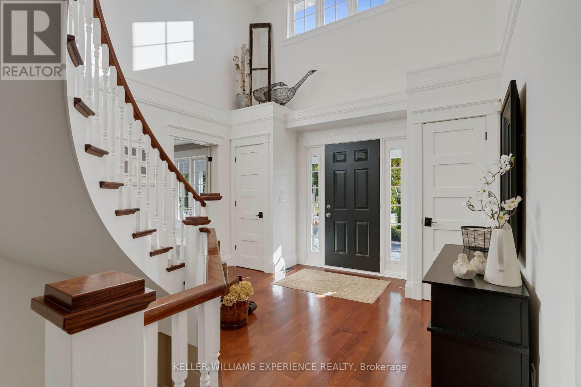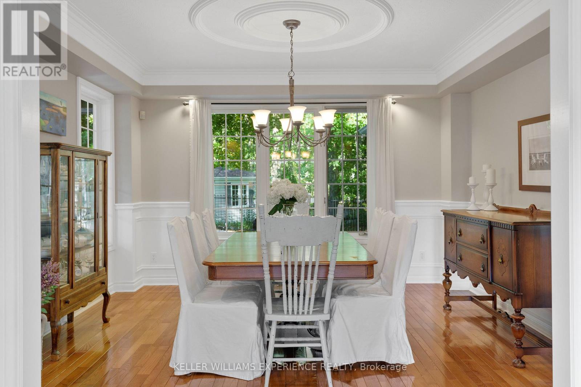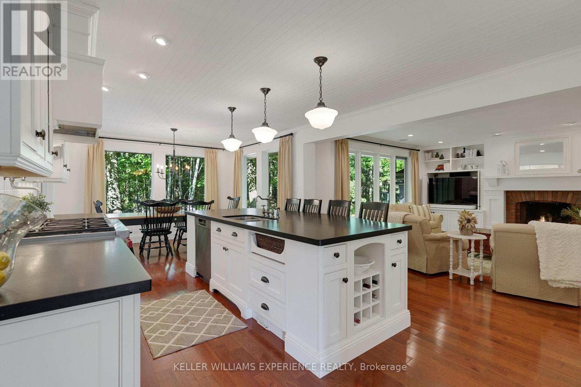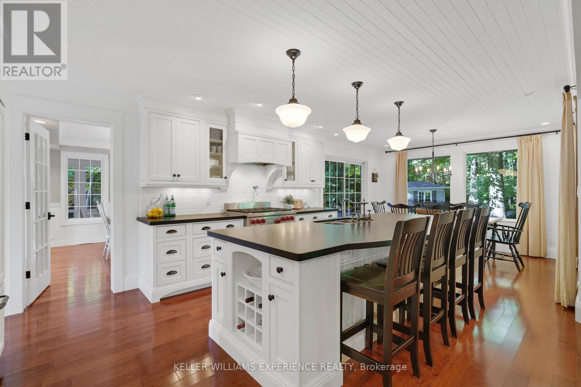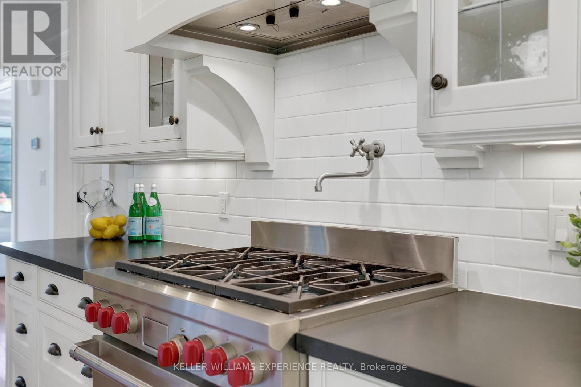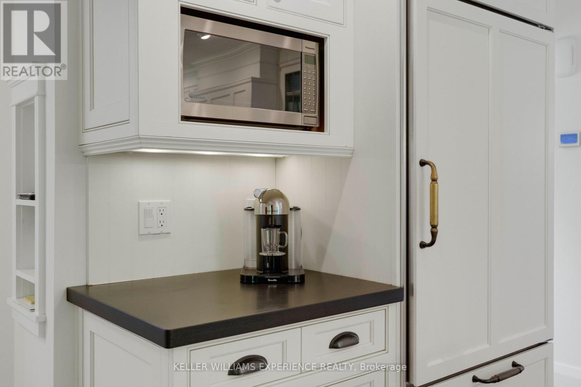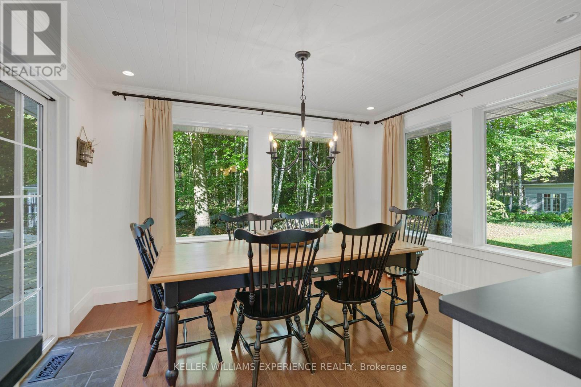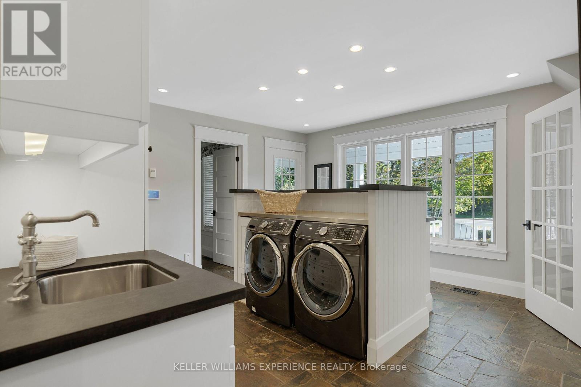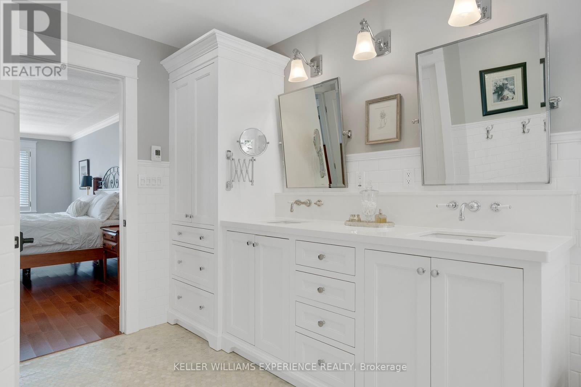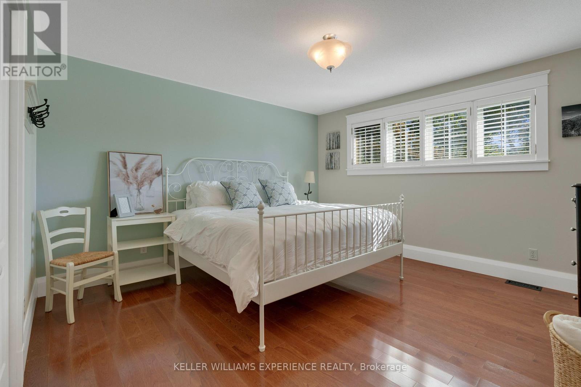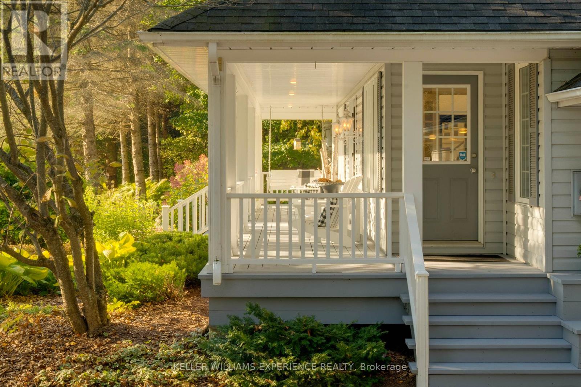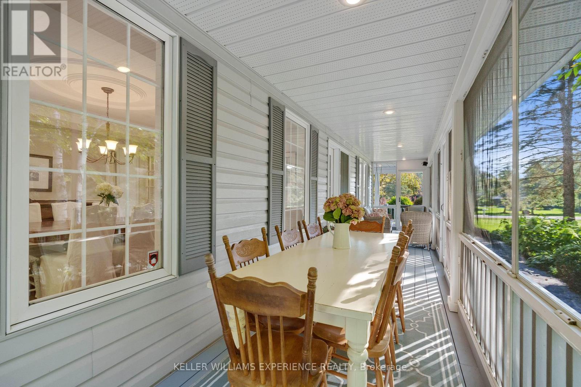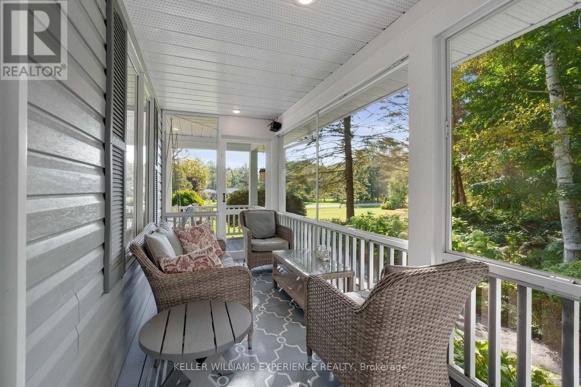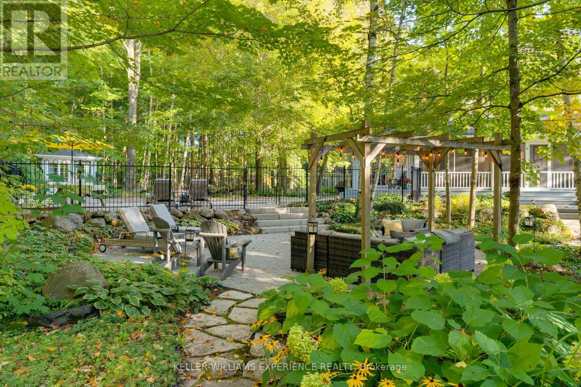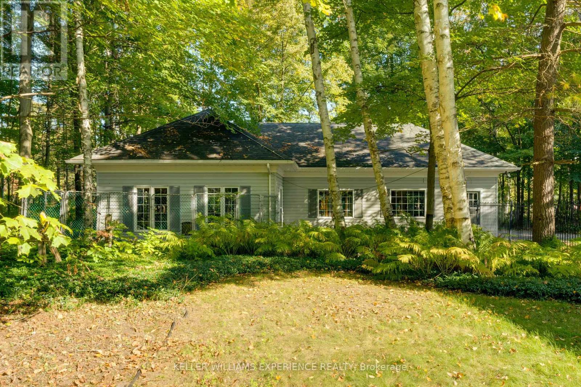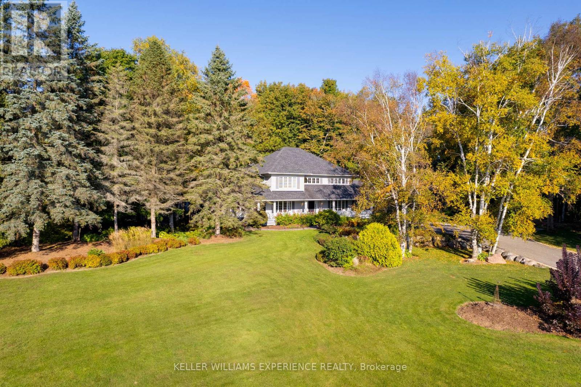5 Bedroom
4 Bathroom
Fireplace
Inground Pool
Central Air Conditioning
Forced Air
Acreage
$1,850,000
A design masterpiece with no detail spared, welcome to luxury living in the coveted Marchmont school district. Stepping into the soaring two-story foyer, you'll be captivated by the custom millwork, rich hardwood floors, and grand staircase. The formal living and dining rooms offer serene views of the lush lawns and gardens, while the timeless elegance of the kitchen boasts Wolf-SubZero appliances and countless hidden features. The breakfast area leads to private grounds, and a cozy family room with a fireplace is perfect for gathering. A convenient laundry room is nearby. Upstairs, 4 inviting bedrooms await, and a spa-inspired ensuite. The lower level features a spacious recreation room, additional bedroom, 3-piece bath, and sauna. Outside, tranquility reigns with a screened porch and heated inground pool. Ample parking and storage in the double garage and outbuilding. Located on the outskirts of Orillia and easy access to Hwy 11, the City of Barrie is less than 30 minutes away. (id:50638)
Property Details
|
MLS® Number
|
S8017678 |
|
Property Type
|
Single Family |
|
Community Name
|
Marchmont |
|
Amenities Near By
|
Hospital, Schools, Ski Area |
|
Parking Space Total
|
13 |
|
Pool Type
|
Inground Pool |
Building
|
Bathroom Total
|
4 |
|
Bedrooms Above Ground
|
4 |
|
Bedrooms Below Ground
|
1 |
|
Bedrooms Total
|
5 |
|
Basement Development
|
Finished |
|
Basement Type
|
Full (finished) |
|
Construction Style Attachment
|
Detached |
|
Cooling Type
|
Central Air Conditioning |
|
Exterior Finish
|
Vinyl Siding |
|
Fireplace Present
|
Yes |
|
Heating Fuel
|
Natural Gas |
|
Heating Type
|
Forced Air |
|
Stories Total
|
2 |
|
Type
|
House |
Parking
Land
|
Acreage
|
Yes |
|
Land Amenities
|
Hospital, Schools, Ski Area |
|
Sewer
|
Septic System |
|
Size Irregular
|
729 X 413 Ft ; 908 Ft X 1ft X 245 Ft X 484 Ft X 413 Ft |
|
Size Total Text
|
729 X 413 Ft ; 908 Ft X 1ft X 245 Ft X 484 Ft X 413 Ft|2 - 4.99 Acres |
Rooms
| Level |
Type |
Length |
Width |
Dimensions |
|
Second Level |
Primary Bedroom |
6.3 m |
4.04 m |
6.3 m x 4.04 m |
|
Second Level |
Bedroom 2 |
3.96 m |
4.01 m |
3.96 m x 4.01 m |
|
Second Level |
Bedroom 3 |
4.01 m |
2.9 m |
4.01 m x 2.9 m |
|
Second Level |
Bedroom 4 |
3.48 m |
3.02 m |
3.48 m x 3.02 m |
|
Basement |
Recreational, Games Room |
7.44 m |
4.37 m |
7.44 m x 4.37 m |
|
Basement |
Bedroom 5 |
5.54 m |
3.51 m |
5.54 m x 3.51 m |
|
Main Level |
Living Room |
5.64 m |
3.94 m |
5.64 m x 3.94 m |
|
Main Level |
Dining Room |
4.01 m |
3.89 m |
4.01 m x 3.89 m |
|
Main Level |
Kitchen |
5.49 m |
3.94 m |
5.49 m x 3.94 m |
|
Main Level |
Eating Area |
2.97 m |
3.81 m |
2.97 m x 3.81 m |
|
Main Level |
Family Room |
5.31 m |
4.67 m |
5.31 m x 4.67 m |
|
Main Level |
Laundry Room |
5.03 m |
4.8 m |
5.03 m x 4.8 m |
Utilities
|
Natural Gas
|
Installed |
|
Electricity
|
Installed |
https://www.realtor.ca/real-estate/26441055/1962-carriage-crt-severn-marchmont






