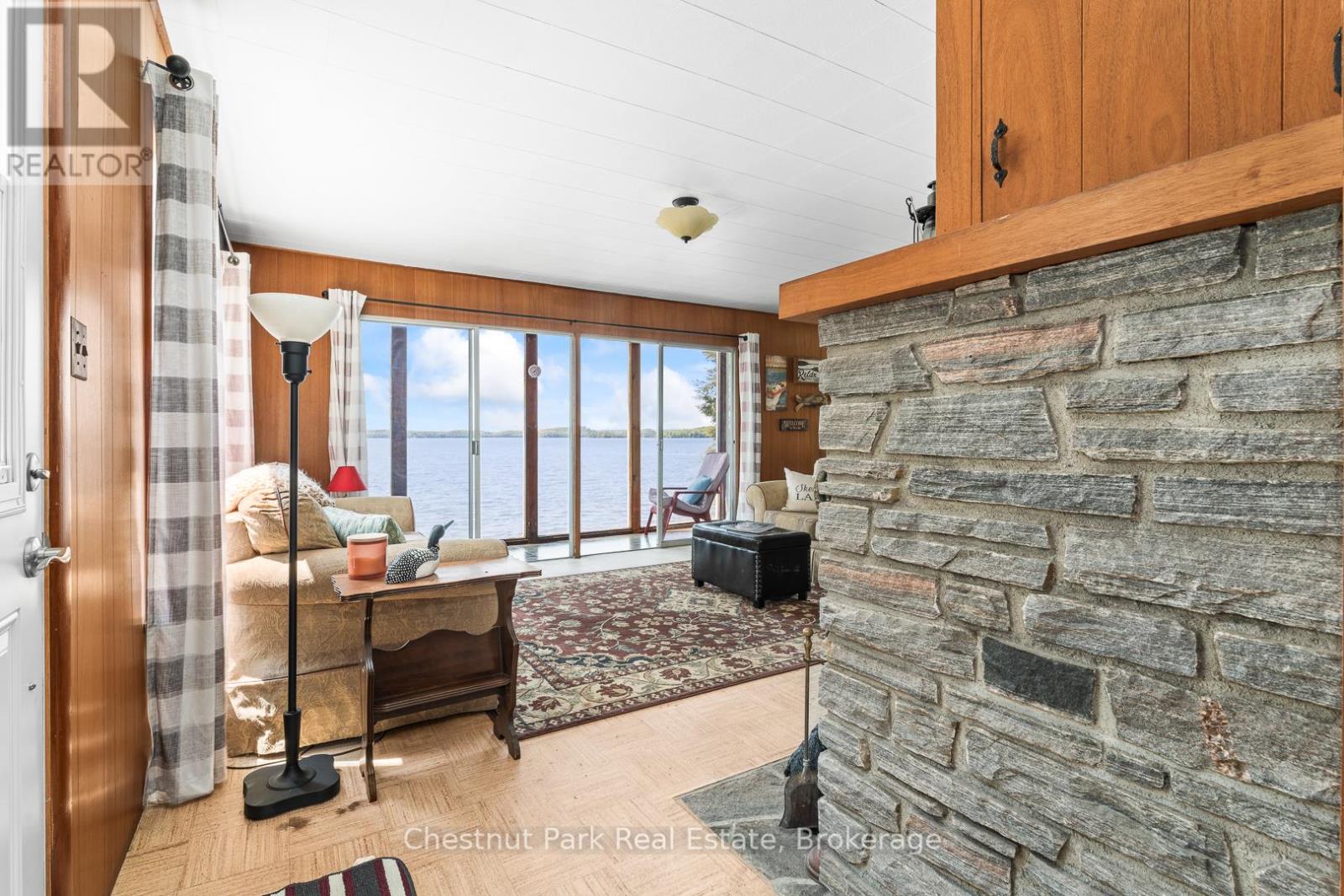2 Bedroom
1 Bathroom
1,100 - 1,500 ft2
Bungalow
Fireplace
Other
Waterfront
$999,900
3-Season Cottage on Stunning Skeleton Lake 152' of Prime Waterfront! Escape to the beauty of Muskoka with this charming 3-season cottage on highly sought-after Skeleton Lake. Situated on a private lot with 152 feet of pristine, sun-soaked shoreline, this property offers southern exposure and unforgettable sunset views over crystal-clear waters. Tucked away in a serene natural setting, the cottage is ideal for peaceful summer getaways, offering cozy living spaces, a functional kitchen, and plenty of potential to personalize or expand. Just steps from the water, a versatile outbuilding can serve as a bunkie for guests or a dry boathouse for lakeside storage. Whether you're enjoying morning paddles, afternoons of swimming and boating, or evenings by the fire under the stars, this property is a true Muskoka gem. With privacy, prime frontage, and incredible potential, this is your chance to own a piece of paradise on one of the regions most desirable lakes. Don't miss this rare opportunity! (id:50638)
Property Details
|
MLS® Number
|
X12195110 |
|
Property Type
|
Single Family |
|
Community Name
|
Stisted |
|
Easement
|
Unknown |
|
Features
|
Wooded Area, Irregular Lot Size, Sloping, Carpet Free |
|
Parking Space Total
|
4 |
|
Structure
|
Outbuilding, Shed, Dock |
|
View Type
|
Lake View, Direct Water View, Unobstructed Water View |
|
Water Front Type
|
Waterfront |
Building
|
Bathroom Total
|
1 |
|
Bedrooms Above Ground
|
2 |
|
Bedrooms Total
|
2 |
|
Age
|
51 To 99 Years |
|
Amenities
|
Fireplace(s) |
|
Appliances
|
Water Heater, Water Treatment, Dryer, Stove, Washer, Refrigerator |
|
Architectural Style
|
Bungalow |
|
Basement Development
|
Unfinished |
|
Basement Type
|
N/a (unfinished) |
|
Construction Style Attachment
|
Detached |
|
Exterior Finish
|
Concrete Block |
|
Fireplace Present
|
Yes |
|
Fireplace Total
|
1 |
|
Foundation Type
|
Block |
|
Heating Fuel
|
Wood |
|
Heating Type
|
Other |
|
Stories Total
|
1 |
|
Size Interior
|
1,100 - 1,500 Ft2 |
|
Type
|
House |
|
Utility Water
|
Lake/river Water Intake |
Parking
Land
|
Access Type
|
Private Road, Private Docking |
|
Acreage
|
No |
|
Sewer
|
Septic System |
|
Size Depth
|
123 Ft ,10 In |
|
Size Frontage
|
152 Ft ,8 In |
|
Size Irregular
|
152.7 X 123.9 Ft |
|
Size Total Text
|
152.7 X 123.9 Ft|1/2 - 1.99 Acres |
|
Zoning Description
|
Sr1 |
Rooms
| Level |
Type |
Length |
Width |
Dimensions |
|
Main Level |
Laundry Room |
2.4 m |
1.34 m |
2.4 m x 1.34 m |
|
Main Level |
Kitchen |
3.49 m |
3.26 m |
3.49 m x 3.26 m |
|
Main Level |
Dining Room |
4.66 m |
4.39 m |
4.66 m x 4.39 m |
|
Main Level |
Living Room |
5.51 m |
4.39 m |
5.51 m x 4.39 m |
|
Main Level |
Bedroom |
4.02 m |
3.82 m |
4.02 m x 3.82 m |
|
Main Level |
Bedroom |
3.64 m |
2.93 m |
3.64 m x 2.93 m |
|
Main Level |
Bathroom |
2.42 m |
1.65 m |
2.42 m x 1.65 m |
Utilities
|
Electricity
|
Installed |
|
Sewer
|
Installed |
https://www.realtor.ca/real-estate/28413541/199-long-point-road-huntsville-stisted-stisted










































