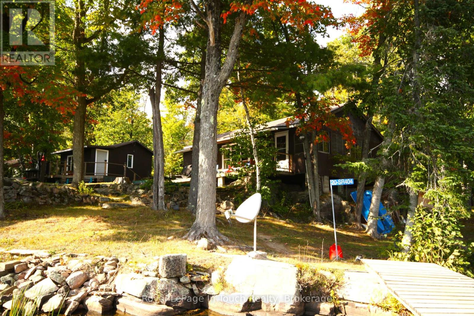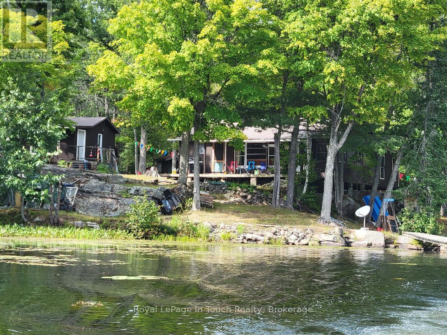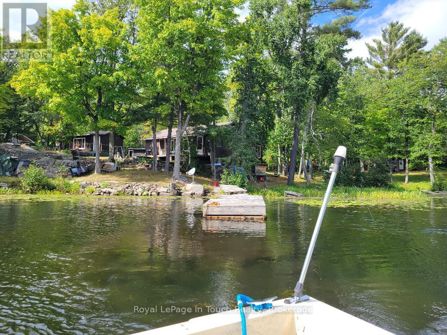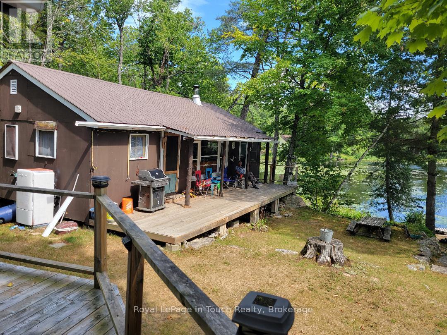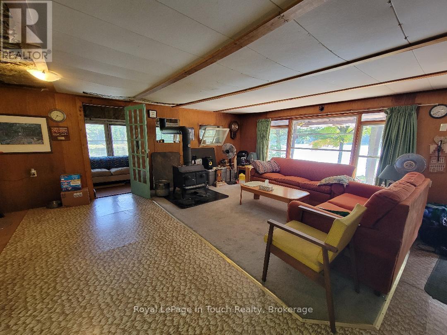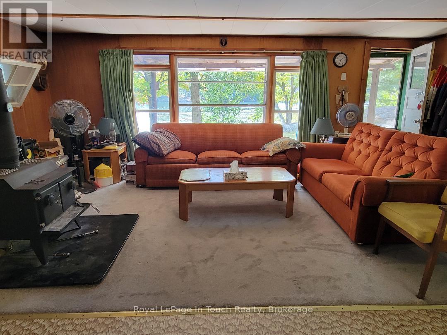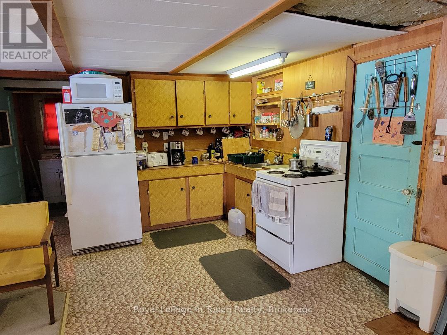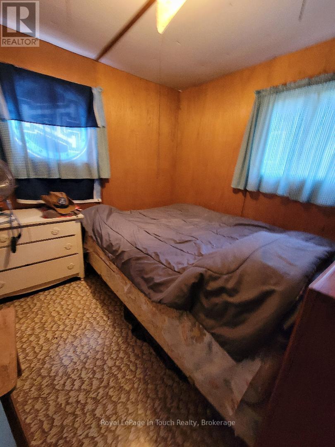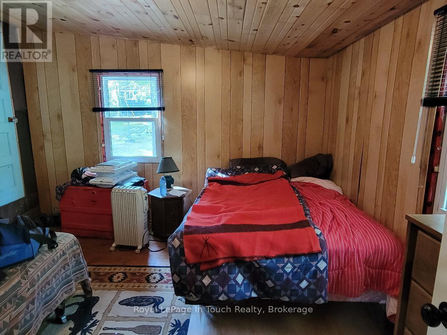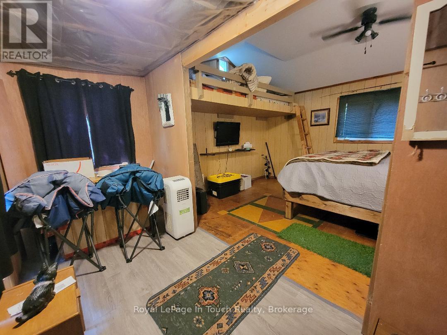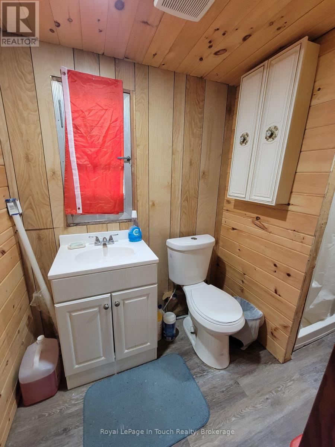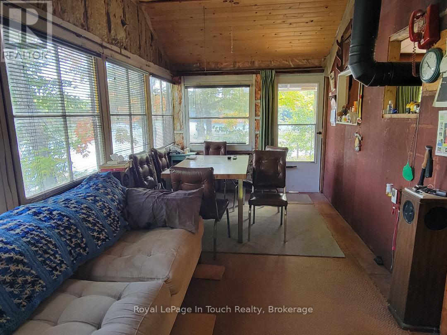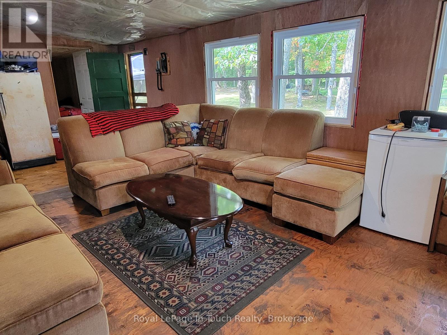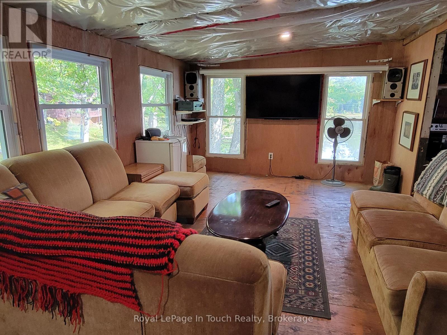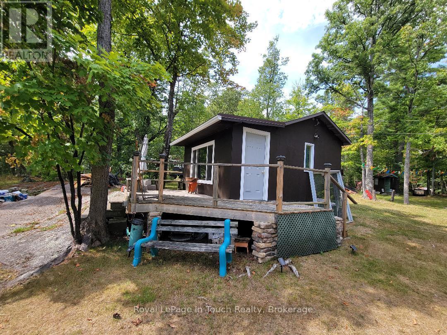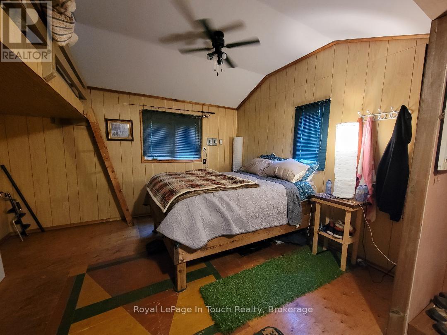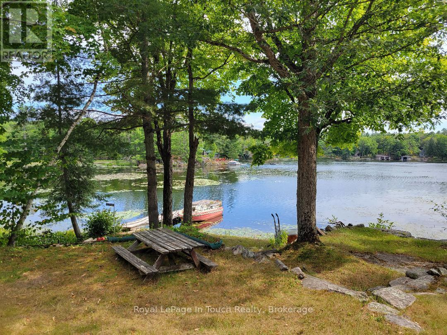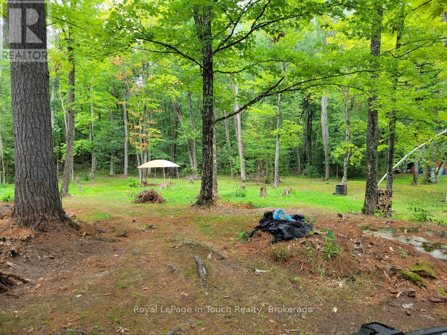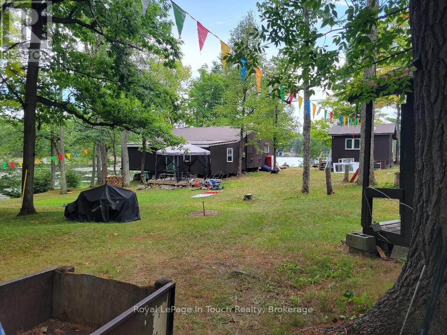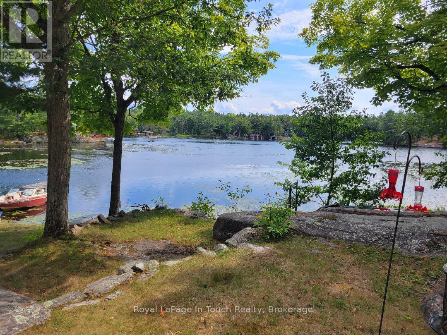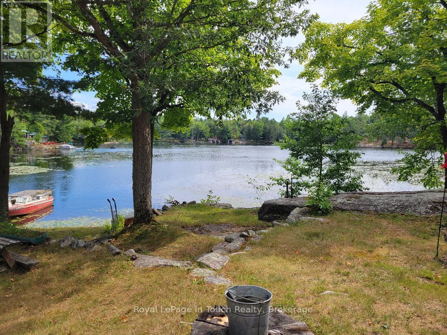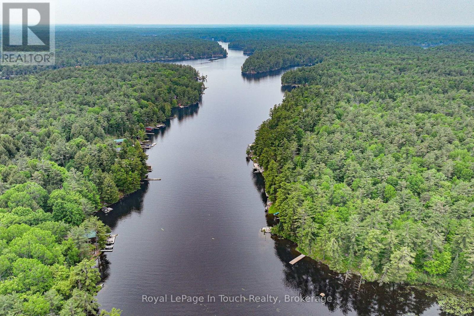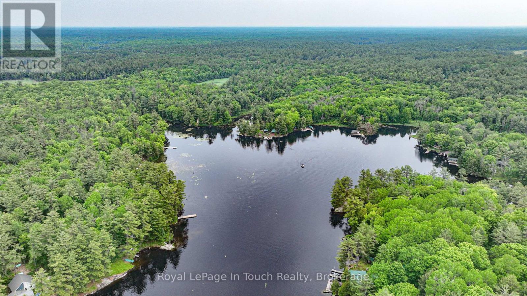3 Bedroom
1 Bathroom
1,100 - 1,500 ft2
Bungalow
Fireplace
Other
Waterfront
$464,500
Discover the perfect blend of comfort and nature in this 2-bedroom, 1-bathroom waterfront cottage, set on over an acre of peaceful, forested land. Enjoy stunning river views, cozy up by the woodstove, or unwind in the spacious living and family rooms. A separate bunkie offers extra sleeping space for guests or family, making it an ideal spot for summer vacations or weekend escapes. Accessible by boat only, this secluded property offers privacy, tranquility, and direct access to the water for all your recreational adventures. Whether its relaxing on the deck, exploring the river, or simply soaking in the natural surroundings, this cottage is the ultimate retreat for those seeking a serene waterfront lifestyle. The cottage needs a bit of TLC. (id:50638)
Property Details
|
MLS® Number
|
X12406615 |
|
Property Type
|
Single Family |
|
Community Name
|
Wood (Muskoka Lakes) |
|
Amenities Near By
|
Marina |
|
Easement
|
Easement |
|
Features
|
Wooded Area, Country Residential |
|
Structure
|
Deck, Outbuilding, Dock |
|
View Type
|
View Of Water, Direct Water View, Unobstructed Water View |
|
Water Front Type
|
Waterfront |
Building
|
Bathroom Total
|
1 |
|
Bedrooms Above Ground
|
2 |
|
Bedrooms Below Ground
|
1 |
|
Bedrooms Total
|
3 |
|
Appliances
|
Water Heater, Stove, Refrigerator |
|
Architectural Style
|
Bungalow |
|
Construction Style Other
|
Seasonal |
|
Exterior Finish
|
Wood |
|
Fireplace Present
|
Yes |
|
Fireplace Type
|
Woodstove |
|
Foundation Type
|
Wood/piers |
|
Heating Fuel
|
Wood |
|
Heating Type
|
Other |
|
Stories Total
|
1 |
|
Size Interior
|
1,100 - 1,500 Ft2 |
|
Type
|
House |
|
Utility Water
|
Lake/river Water Intake |
Parking
Land
|
Access Type
|
Water Access, Marina Docking |
|
Acreage
|
No |
|
Land Amenities
|
Marina |
|
Sewer
|
Septic System |
|
Size Depth
|
291 Ft |
|
Size Frontage
|
213 Ft |
|
Size Irregular
|
213 X 291 Ft ; Irregular |
|
Size Total Text
|
213 X 291 Ft ; Irregular|1/2 - 1.99 Acres |
|
Zoning Description
|
Sr |
Rooms
| Level |
Type |
Length |
Width |
Dimensions |
|
Lower Level |
Bedroom 2 |
3.66 m |
3.66 m |
3.66 m x 3.66 m |
|
Lower Level |
Family Room |
3.66 m |
7.62 m |
3.66 m x 7.62 m |
|
Main Level |
Living Room |
6.1 m |
6.1 m |
6.1 m x 6.1 m |
|
Main Level |
Bedroom |
2.44 m |
2.44 m |
2.44 m x 2.44 m |
|
Main Level |
Sunroom |
2.74 m |
6.1 m |
2.74 m x 6.1 m |
|
Main Level |
Bathroom |
1.52 m |
2.71 m |
1.52 m x 2.71 m |
Utilities
https://www.realtor.ca/real-estate/28869031/20-sr404-severn-river-muskoka-lakes-wood-muskoka-lakes-wood-muskoka-lakes


