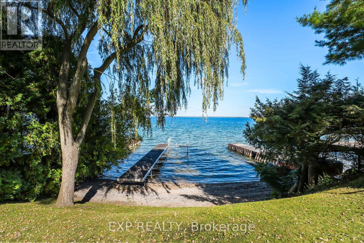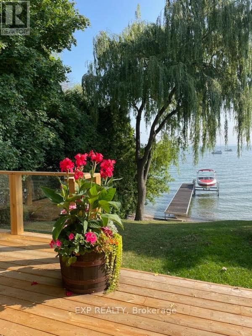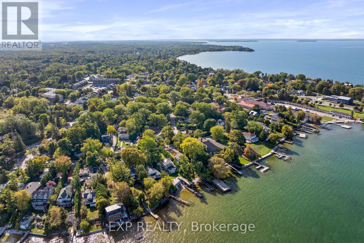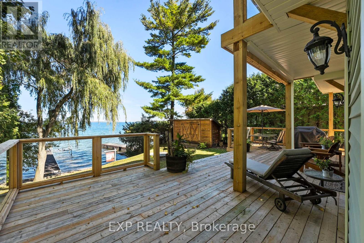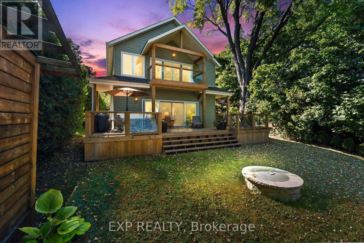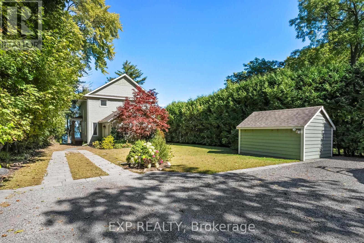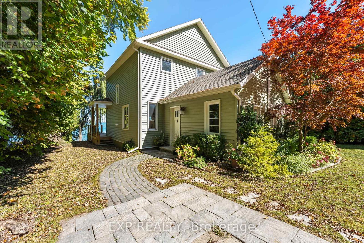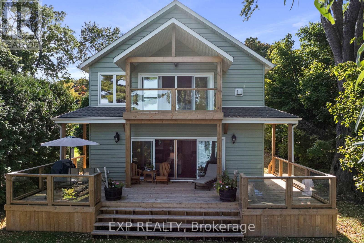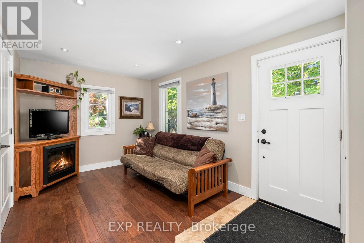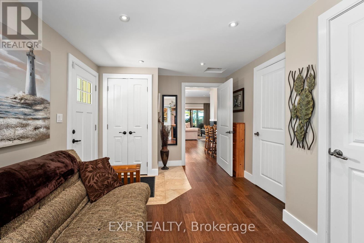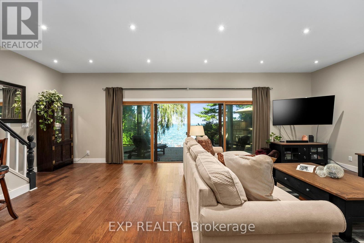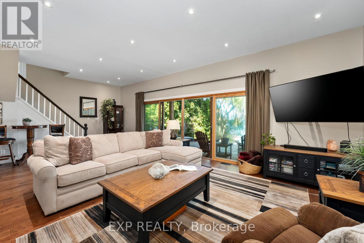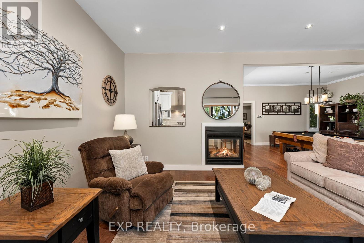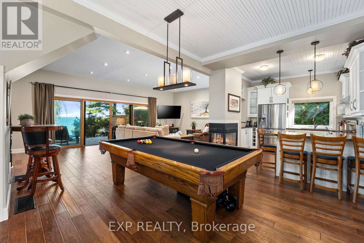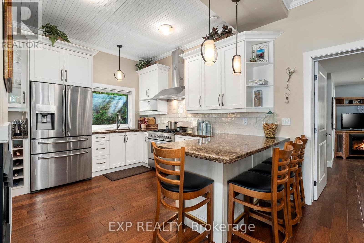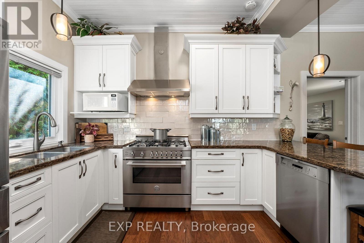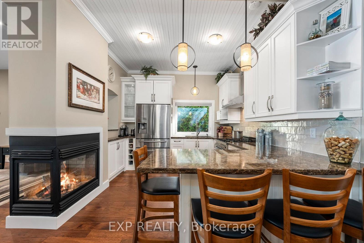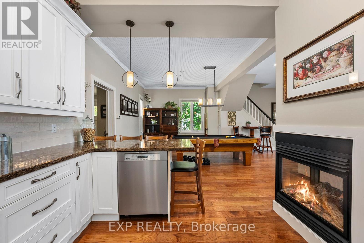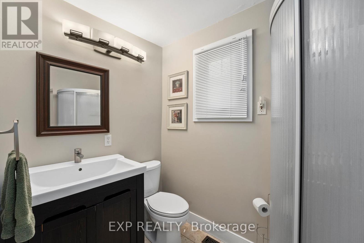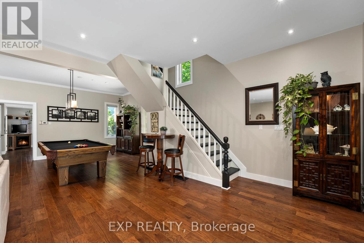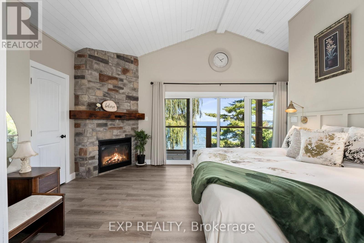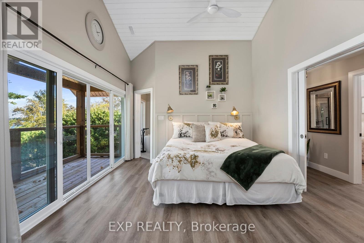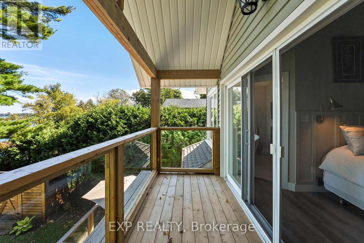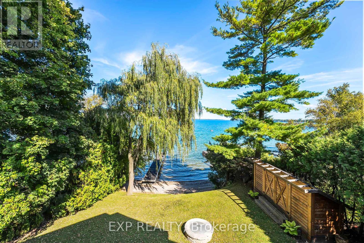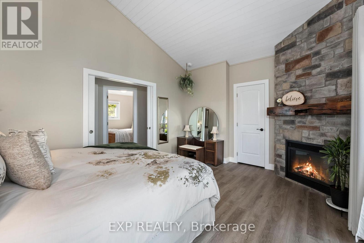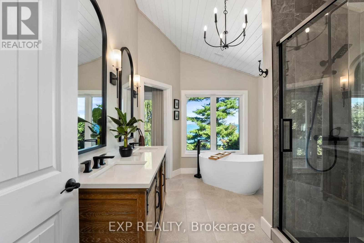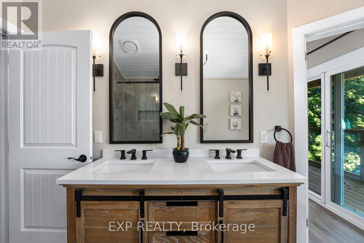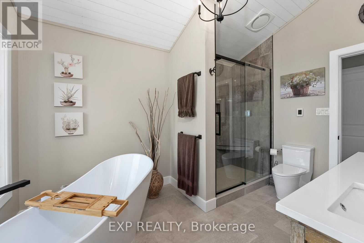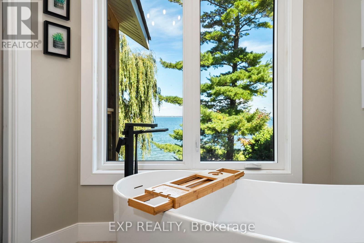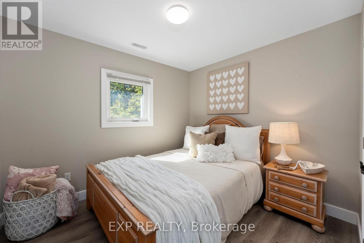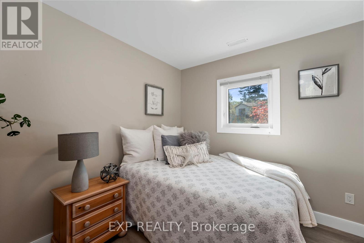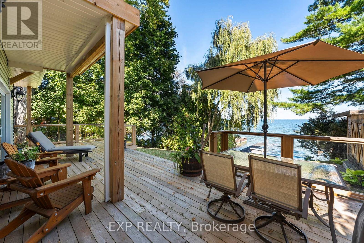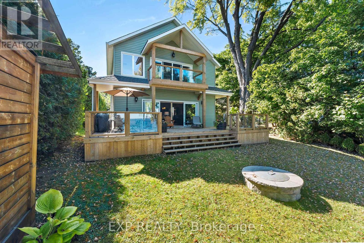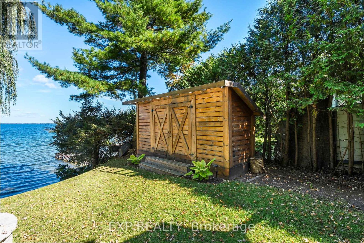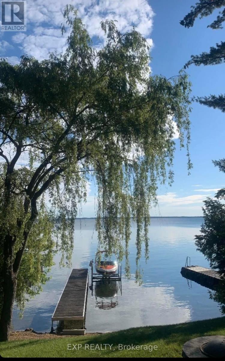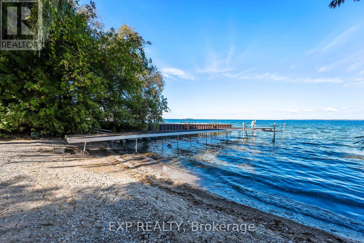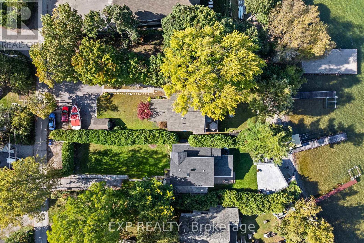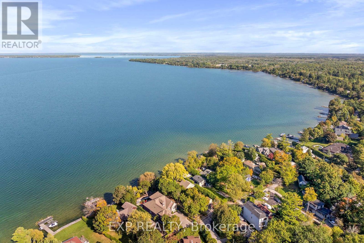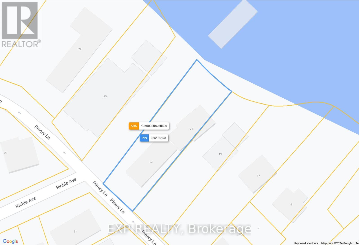3 Bedroom
2 Bathroom
1,500 - 2,000 ft2
Fireplace
Central Air Conditioning
Forced Air
Waterfront
$4,200 Monthly
Experience The Ultimate In Lakefront Living On Lake Simcoe. This Fully Furnished 3-Bedroom, 2-Bath Home Is Now Available For Lease, Offering 60 Feet Of Pristine Shoreline And Sweeping, Unobstructed Water Views. Step Inside To An Inviting Open-Concept Layout Where Walls Of Windows Frame The Lake And Natural Light Pours In. The Designer Kitchen Features Cambria Quartz Countertops, A Gas Range, And A Breakfast Bar, Ideal For Both Everyday Living And Entertaining. The Great Rooms Gas Fireplace And Seamless Walkout To The Deck Make It The Perfect Space To Relax And Take In The View. Upstairs, The Primary Suite Feels Like A Boutique Retreat, Complete With A Vaulted Ceiling, Stone-Faced Fireplace, Private Lake-View Balcony, And Spa-Inspired Bath With Soaker Tub And Heated Floors. Two Additional Bedrooms And Convenient Upper-Level Laundry Provide Comfort And Functionality For Family Or Guests. Enjoy Outdoor Living At Its Best With A Covered Porch, New Deck With Glass Railings, And A Stone Fire Pit Overlooking The Water, Perfect For Morning Coffees Or Cozy Evenings Under The Stars. With Parking For Up To 12 Vehicles, This Exceptional Lakefront Home Combines Luxury, Lifestyle, And Tranquility, All Just One Hour From The GTA. (id:50638)
Property Details
|
MLS® Number
|
N12462180 |
|
Property Type
|
Single Family |
|
Community Name
|
Sutton & Jackson's Point |
|
Amenities Near By
|
Beach, Golf Nearby, Park |
|
Easement
|
Unknown |
|
Features
|
In Suite Laundry |
|
Parking Space Total
|
12 |
|
Structure
|
Deck, Shed, Dock |
|
View Type
|
View Of Water, Lake View, Direct Water View |
|
Water Front Type
|
Waterfront |
Building
|
Bathroom Total
|
2 |
|
Bedrooms Above Ground
|
3 |
|
Bedrooms Total
|
3 |
|
Age
|
100+ Years |
|
Appliances
|
Water Heater - Tankless, Dishwasher, Dryer, Water Heater, Hood Fan, Range, Washer, Window Coverings, Refrigerator |
|
Basement Type
|
Crawl Space |
|
Construction Style Attachment
|
Detached |
|
Cooling Type
|
Central Air Conditioning |
|
Exterior Finish
|
Vinyl Siding |
|
Fireplace Present
|
Yes |
|
Flooring Type
|
Hardwood, Vinyl |
|
Foundation Type
|
Block |
|
Heating Fuel
|
Natural Gas |
|
Heating Type
|
Forced Air |
|
Stories Total
|
2 |
|
Size Interior
|
1,500 - 2,000 Ft2 |
|
Type
|
House |
|
Utility Water
|
Municipal Water |
Parking
Land
|
Access Type
|
Year-round Access, Private Docking |
|
Acreage
|
No |
|
Land Amenities
|
Beach, Golf Nearby, Park |
|
Sewer
|
Sanitary Sewer |
|
Size Depth
|
200 Ft |
|
Size Frontage
|
60 Ft |
|
Size Irregular
|
60 X 200 Ft |
|
Size Total Text
|
60 X 200 Ft|under 1/2 Acre |
|
Surface Water
|
Lake/pond |
Rooms
| Level |
Type |
Length |
Width |
Dimensions |
|
Second Level |
Primary Bedroom |
4.66 m |
3.65 m |
4.66 m x 3.65 m |
|
Second Level |
Bedroom 2 |
3.44 m |
3.12 m |
3.44 m x 3.12 m |
|
Second Level |
Bedroom 3 |
3.03 m |
2.63 m |
3.03 m x 2.63 m |
|
Second Level |
Laundry Room |
3.11 m |
2.31 m |
3.11 m x 2.31 m |
|
Main Level |
Kitchen |
4.07 m |
3.72 m |
4.07 m x 3.72 m |
|
Main Level |
Great Room |
8.02 m |
8.02 m |
8.02 m x 8.02 m |
|
Main Level |
Office |
4.67 m |
3.05 m |
4.67 m x 3.05 m |
Utilities
|
Cable
|
Installed |
|
Electricity
|
Installed |
|
Electricity Connected
|
Connected |
|
Natural Gas Available
|
Available |
|
Sewer
|
Installed |
https://www.realtor.ca/real-estate/28989471/21-pinery-lane-georgina-sutton-jacksons-point-sutton-jacksons-point


