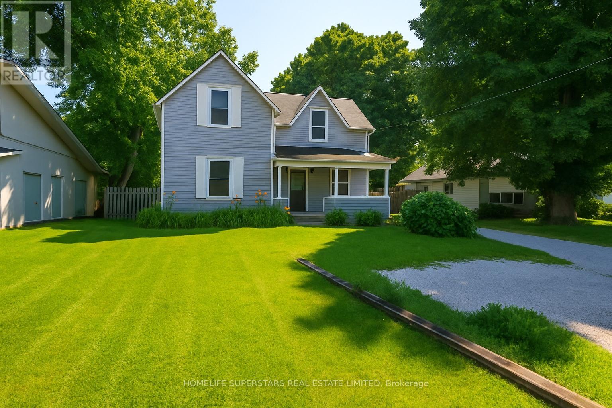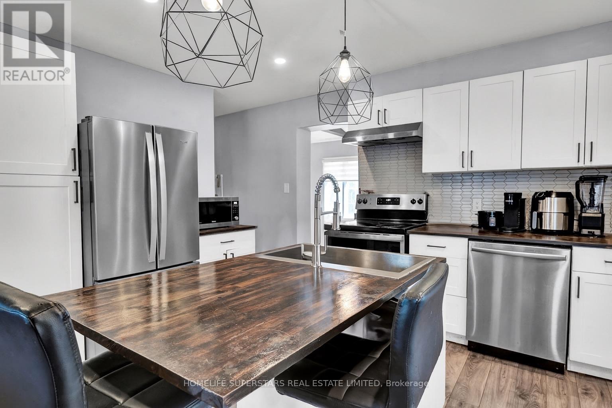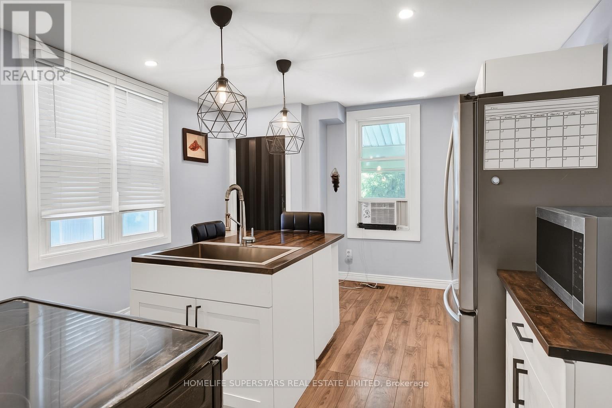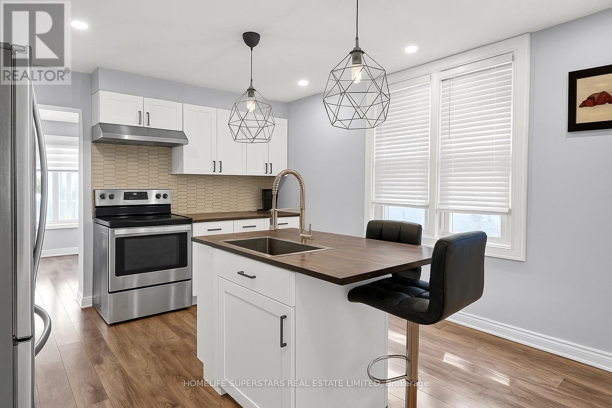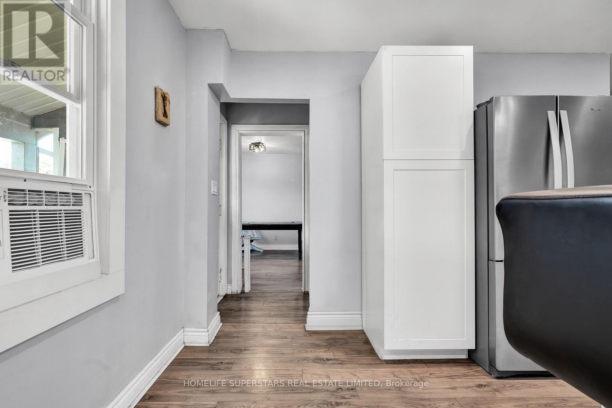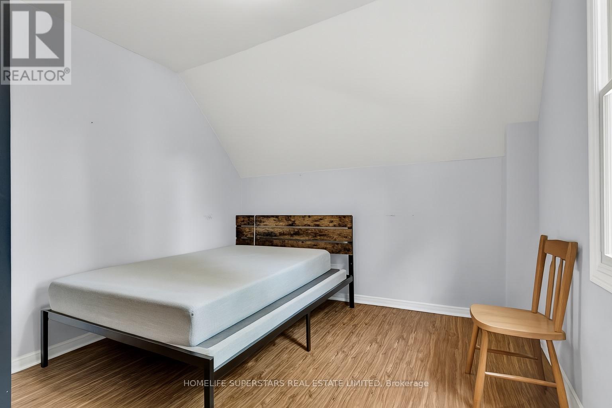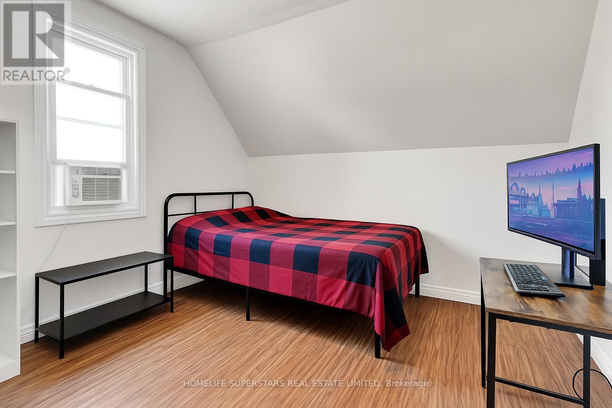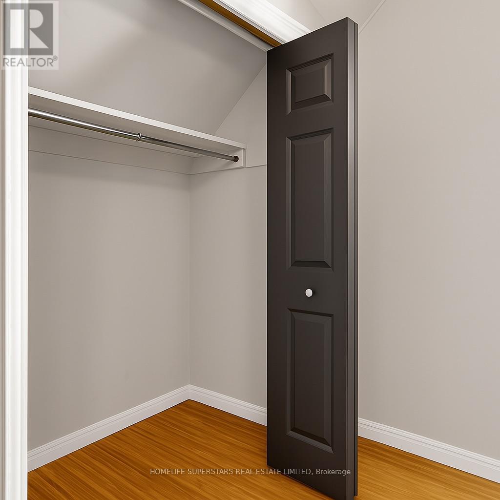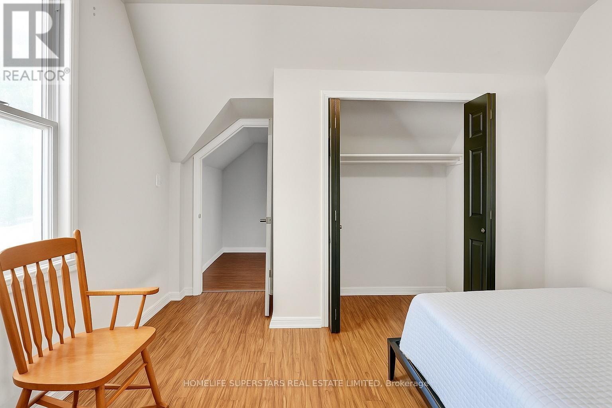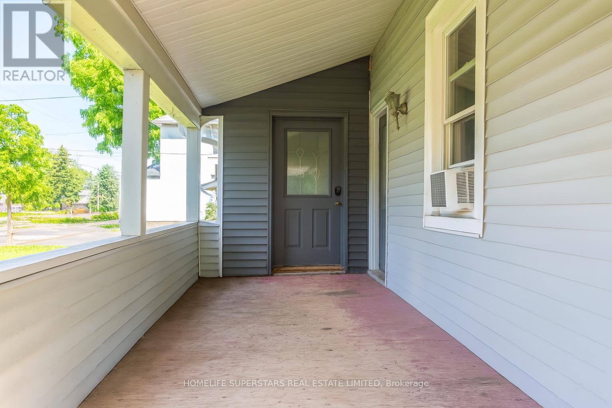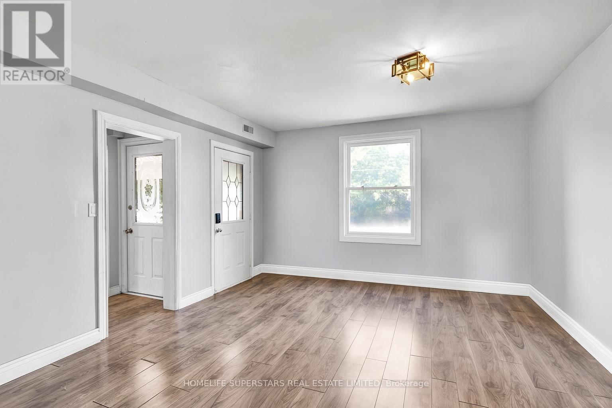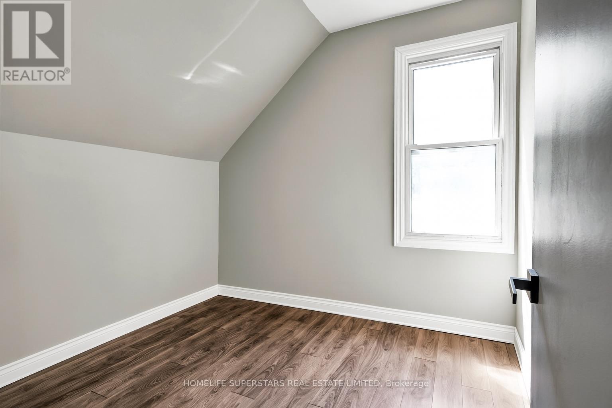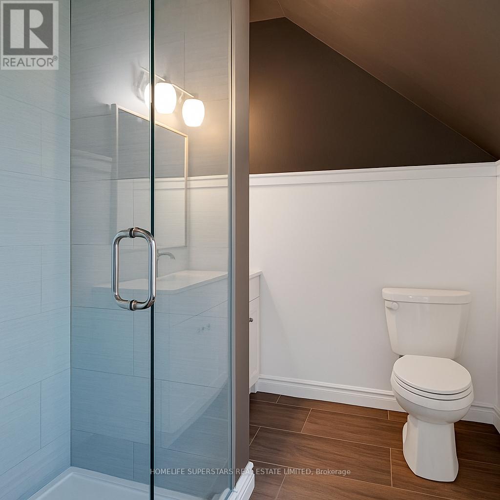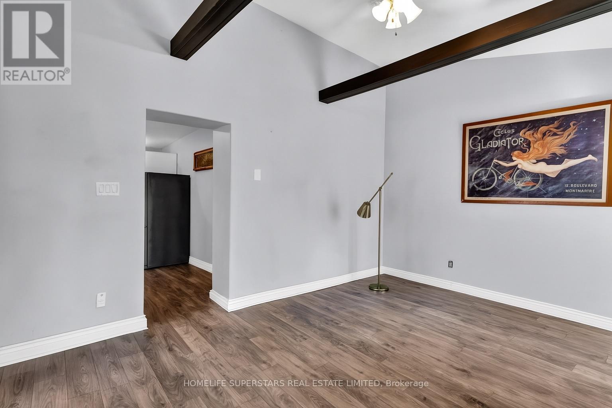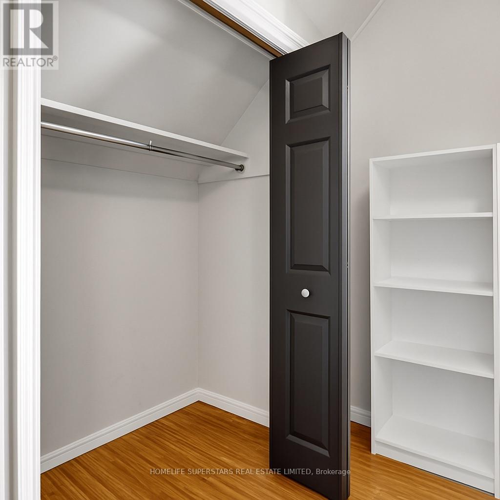3 Bedroom
2 Bathroom
1,100 - 1,500 ft2
Forced Air
$610,000
Opportunity awaits! Perfect for investors, developers, first time buyers! This 3 bedroom, 2 bathroom home has a bright living room with soaring vaulted ceilings and a walk-out to the back deck, perfect for entertaining or sipping your morning coffee. Upstairs offers 3 spacious bedrooms and a bathroom featuring walk-in glass shower. Live in the heart of Jacksons Point, just a short walk to the lake, parks, shops, schools, library, restaurants, and all local amenities. Only 15 minutes to Highway 404. Driveway fits 5 cars (id:50638)
Property Details
|
MLS® Number
|
N12376043 |
|
Property Type
|
Single Family |
|
Community Name
|
Sutton & Jackson's Point |
|
Amenities Near By
|
Public Transit, Schools |
|
Parking Space Total
|
5 |
Building
|
Bathroom Total
|
2 |
|
Bedrooms Above Ground
|
3 |
|
Bedrooms Total
|
3 |
|
Age
|
100+ Years |
|
Basement Type
|
Partial |
|
Construction Style Attachment
|
Detached |
|
Exterior Finish
|
Vinyl Siding |
|
Flooring Type
|
Laminate, Ceramic |
|
Foundation Type
|
Unknown |
|
Heating Fuel
|
Natural Gas |
|
Heating Type
|
Forced Air |
|
Stories Total
|
2 |
|
Size Interior
|
1,100 - 1,500 Ft2 |
|
Type
|
House |
|
Utility Water
|
Municipal Water |
Parking
Land
|
Acreage
|
No |
|
Land Amenities
|
Public Transit, Schools |
|
Sewer
|
Sanitary Sewer |
|
Size Depth
|
123 Ft ,6 In |
|
Size Frontage
|
60 Ft |
|
Size Irregular
|
60 X 123.5 Ft ; Lot Measurements As Per Mpac |
|
Size Total Text
|
60 X 123.5 Ft ; Lot Measurements As Per Mpac|under 1/2 Acre |
|
Zoning Description
|
R1 |
Rooms
| Level |
Type |
Length |
Width |
Dimensions |
|
Second Level |
Primary Bedroom |
3.24 m |
3.08 m |
3.24 m x 3.08 m |
|
Second Level |
Bedroom 2 |
3.18 m |
3.22 m |
3.18 m x 3.22 m |
|
Second Level |
Bedroom 3 |
2.63 m |
2.29 m |
2.63 m x 2.29 m |
|
Second Level |
Bathroom |
2.22 m |
1.84 m |
2.22 m x 1.84 m |
|
Main Level |
Living Room |
3.58 m |
4.69 m |
3.58 m x 4.69 m |
|
Main Level |
Dining Room |
4.67 m |
3.96 m |
4.67 m x 3.96 m |
|
Main Level |
Bathroom |
1.48 m |
1.58 m |
1.48 m x 1.58 m |
Utilities
|
Cable
|
Available |
|
Electricity
|
Installed |
|
Sewer
|
Installed |
https://www.realtor.ca/real-estate/28803564/21023-dalton-road-georgina-sutton-jacksons-point-sutton-jacksons-point


